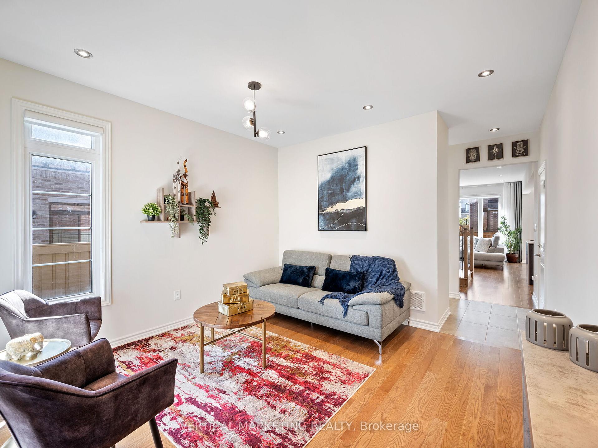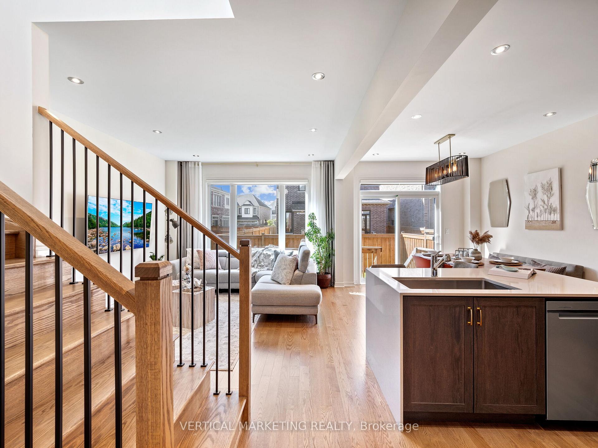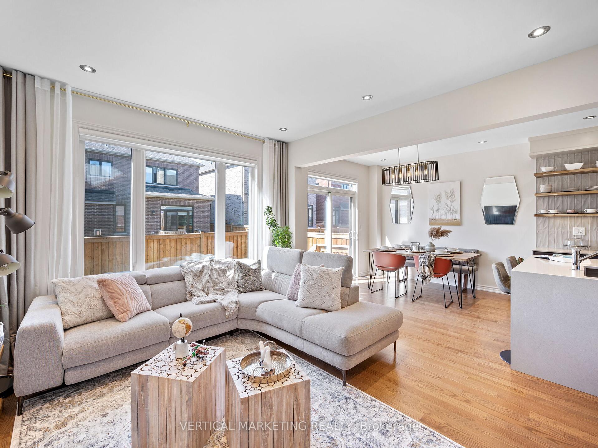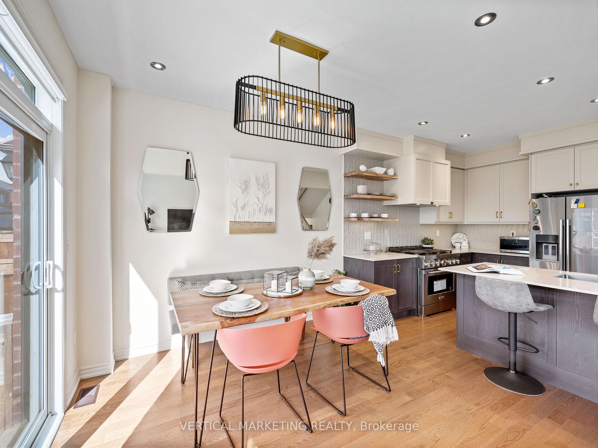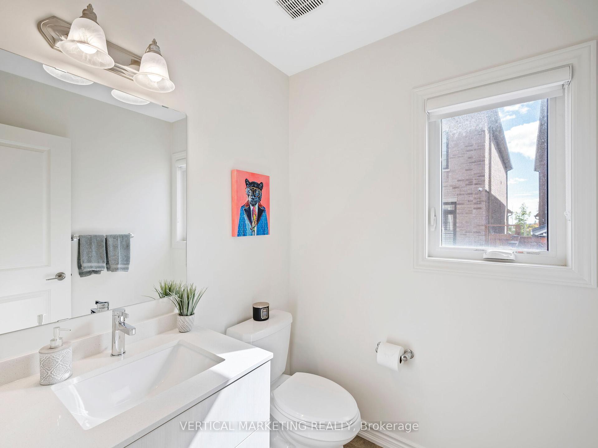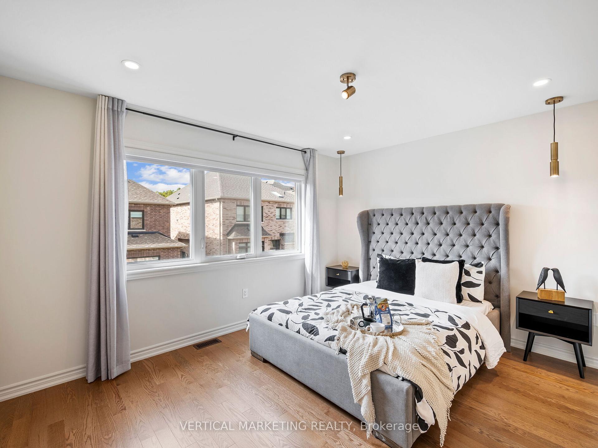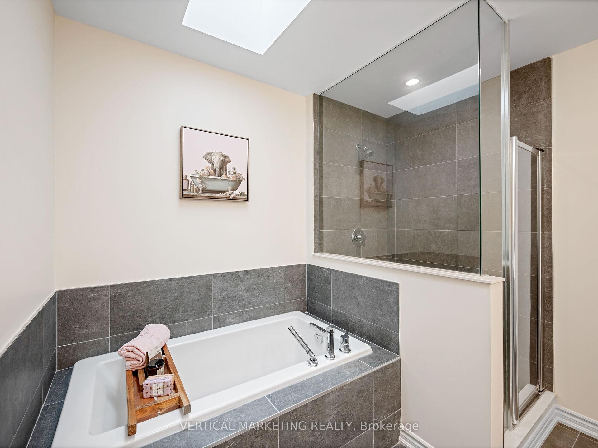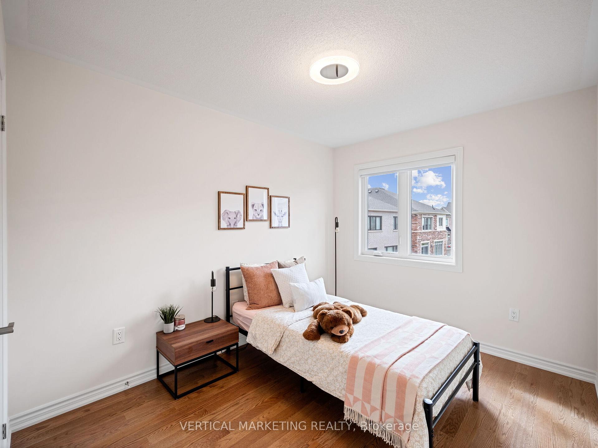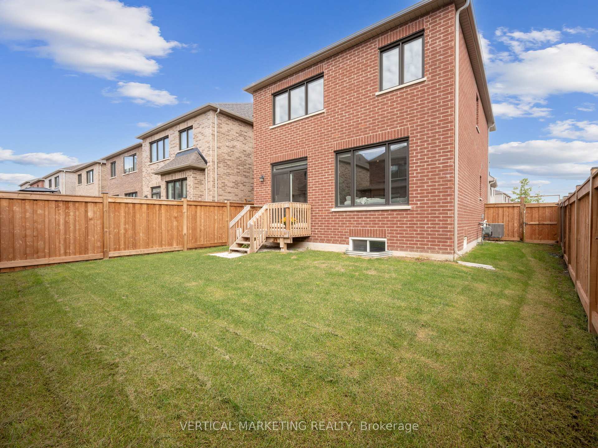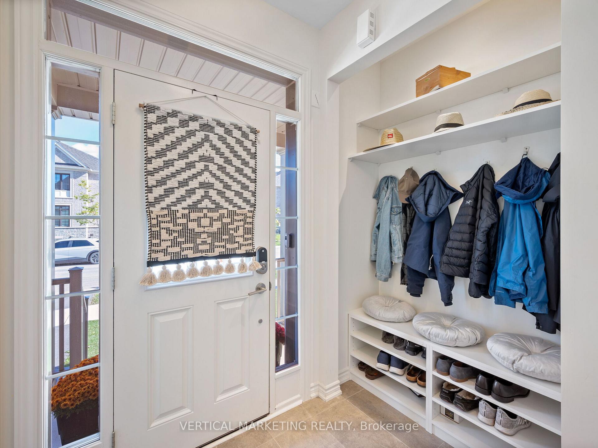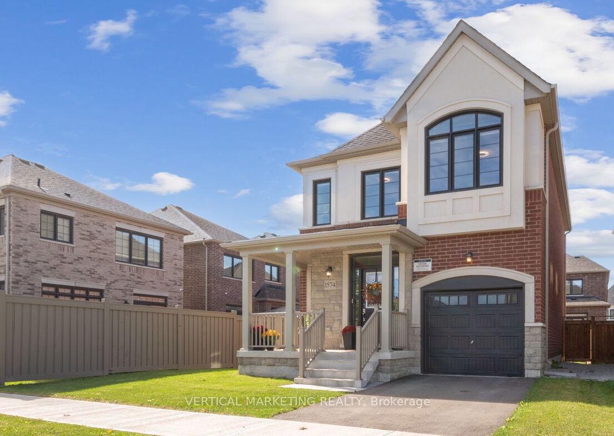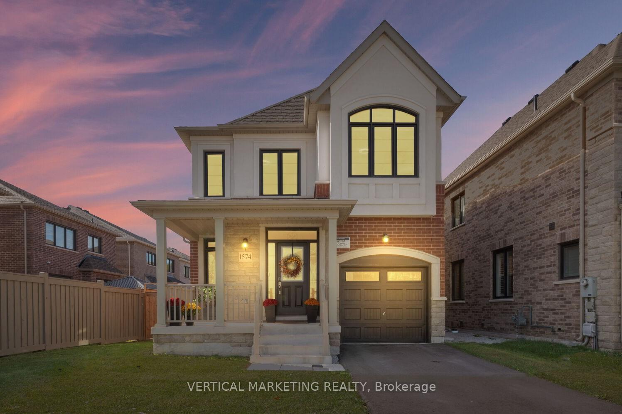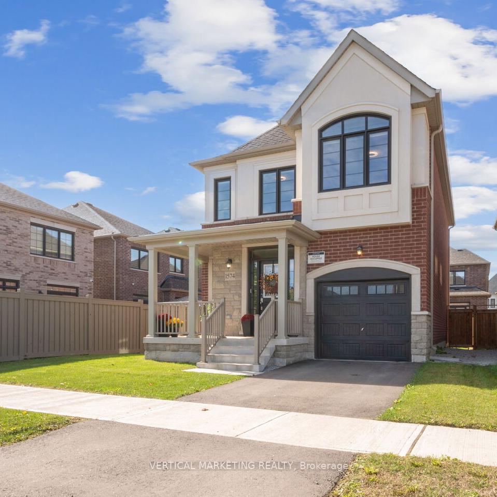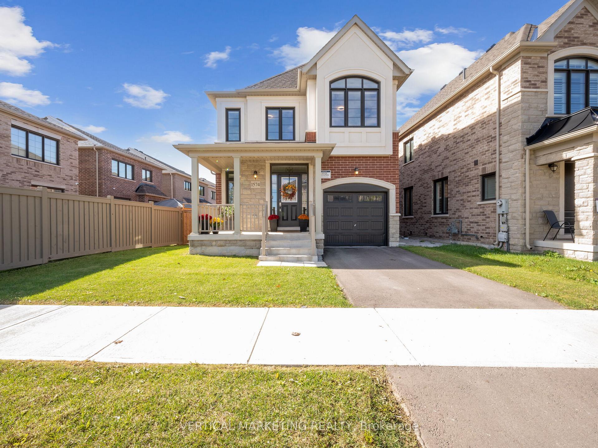$999,900
Available - For Sale
Listing ID: W9511228
1574 Kovachik Blvd East , Milton, L9E 1T4, Ontario
| Welcome to your less than 3 yr old, Great Gulf built, North East facing, 4 bed 3 bath home. Centrally located, approximately 15 minutes to Oakville/Burlington, you're surrounded by parks, trails, walking distance to schools and essential amenities. With thousands spent on upgrades, highlights include 9ft ceilings on the main & basement, a separate living space/office in the front, quartz countertops, two-tone cabinetry, high-end KitchenAid/Whirlpool/Maytag appliances (KAid Gas Range worth $6k+), Italian backsplash, contemporary engineered oak floors throughout, modern potlights/light fixtures and large airy windows. Upstairs you'll find custom closets in the Primary, a bright skylight right above the tub, 5pc ensuite and lots more! Design your spacious unfinished 9ft high basement w/cold cellar into a dream rec space or rental apartment. Take advantage of the wide lot and fully fenced yard and make it your oasis today! |
| Extras: Wrap around front porch (close it off for extra space), 41 foot frontage, raised 9ft ceiling basement, cold cellar, EV charger wiring/outlet in garage, motorized roller shades in great room & breakfast area, 3pc rough-in in the basement |
| Price | $999,900 |
| Taxes: | $4621.86 |
| Address: | 1574 Kovachik Blvd East , Milton, L9E 1T4, Ontario |
| Lot Size: | 41.60 x 90.40 (Feet) |
| Directions/Cross Streets: | Britannia/Tremaine |
| Rooms: | 7 |
| Bedrooms: | 4 |
| Bedrooms +: | |
| Kitchens: | 1 |
| Family Room: | Y |
| Basement: | Unfinished |
| Approximatly Age: | 0-5 |
| Property Type: | Detached |
| Style: | 2-Storey |
| Exterior: | Brick, Stone |
| Garage Type: | Attached |
| (Parking/)Drive: | Private |
| Drive Parking Spaces: | 1 |
| Pool: | None |
| Approximatly Age: | 0-5 |
| Property Features: | Electric Car, Hospital, Park, Place Of Worship, School, School Bus Route |
| Fireplace/Stove: | N |
| Heat Source: | Gas |
| Heat Type: | Forced Air |
| Central Air Conditioning: | Central Air |
| Sewers: | Sewers |
| Water: | Municipal |
$
%
Years
This calculator is for demonstration purposes only. Always consult a professional
financial advisor before making personal financial decisions.
| Although the information displayed is believed to be accurate, no warranties or representations are made of any kind. |
| VERTICAL MARKETING REALTY |
|
|

Noble Sahota
Broker
Dir:
416-889-2418
Bus:
416-889-2418
Fax:
905-789-6200
| Virtual Tour | Book Showing | Email a Friend |
Jump To:
At a Glance:
| Type: | Freehold - Detached |
| Area: | Halton |
| Municipality: | Milton |
| Neighbourhood: | Walker |
| Style: | 2-Storey |
| Lot Size: | 41.60 x 90.40(Feet) |
| Approximate Age: | 0-5 |
| Tax: | $4,621.86 |
| Beds: | 4 |
| Baths: | 3 |
| Fireplace: | N |
| Pool: | None |
Locatin Map:
Payment Calculator:
.png?src=Custom)
