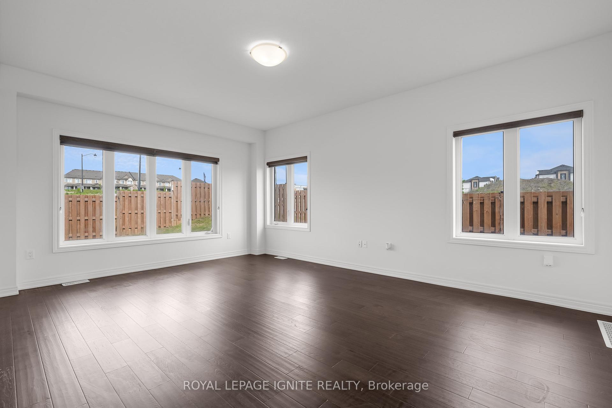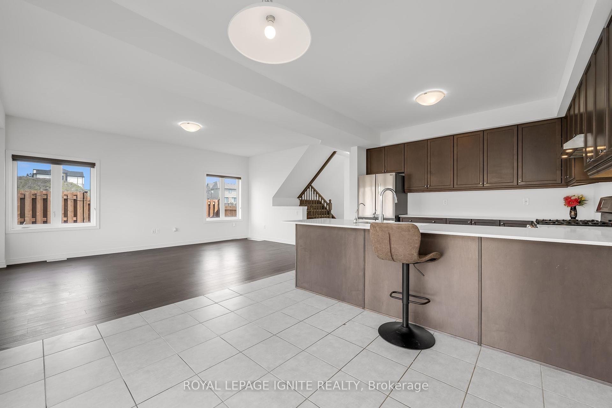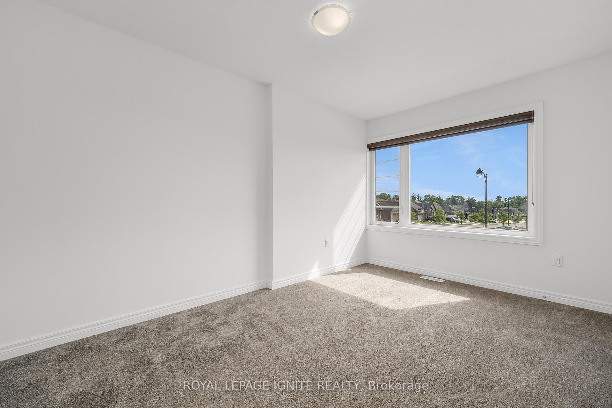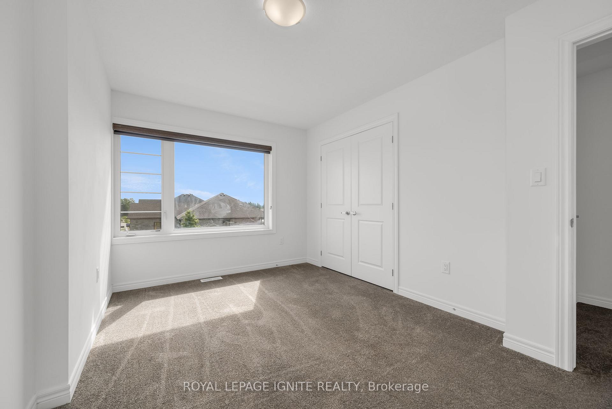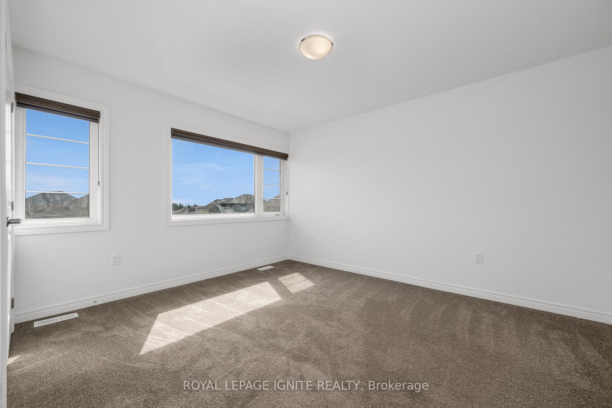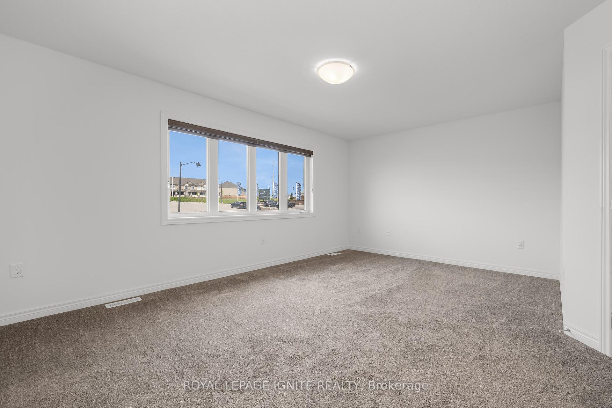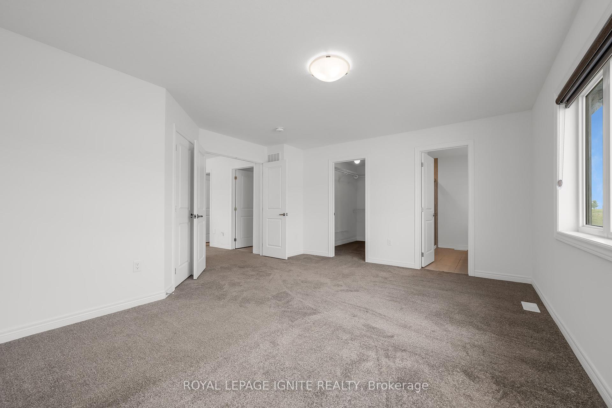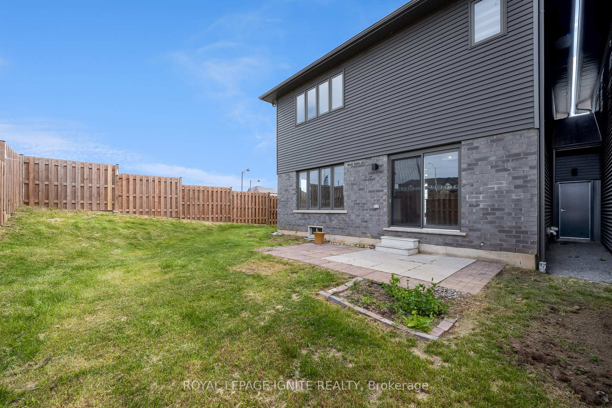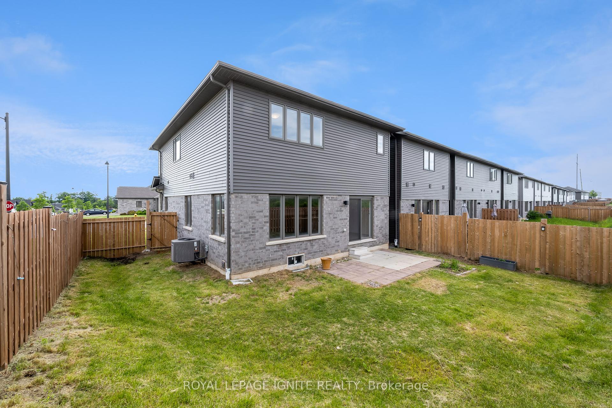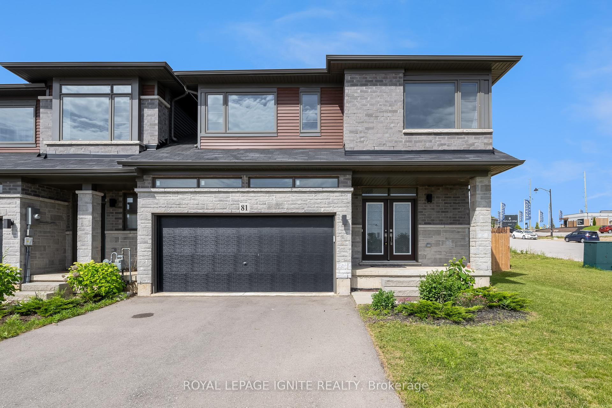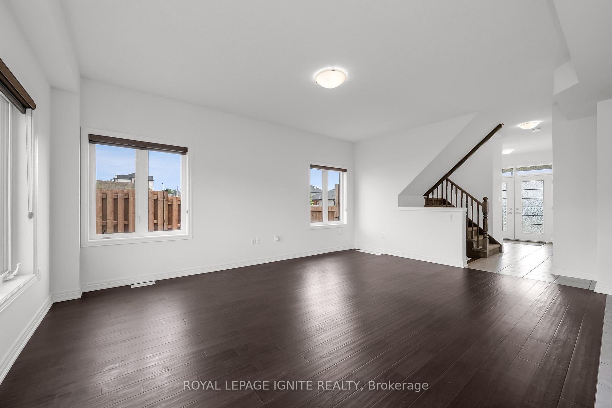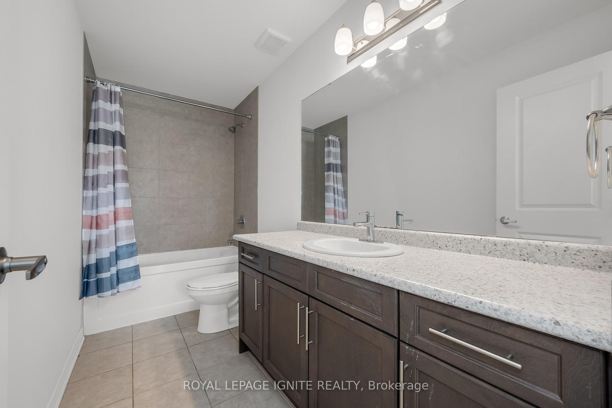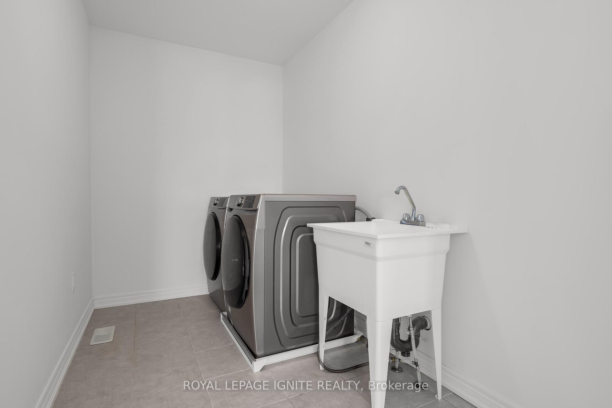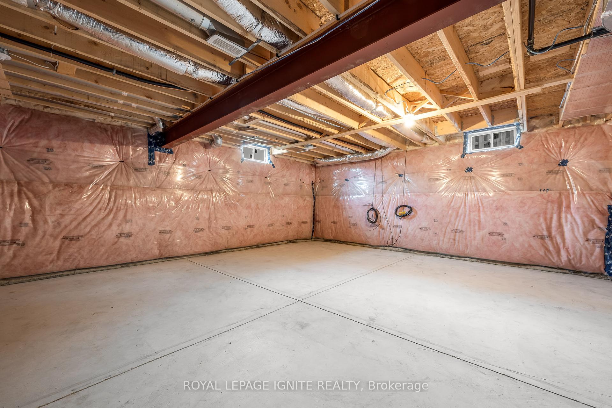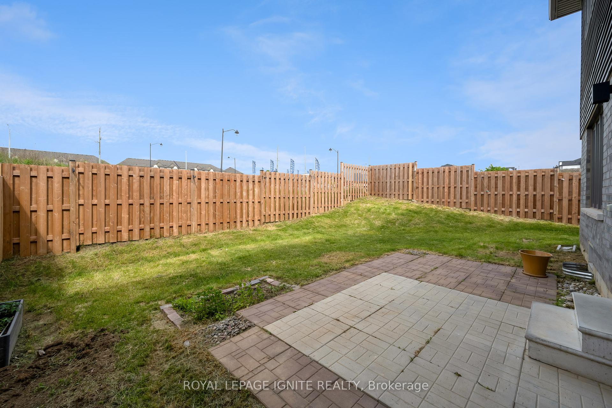$2,800
Available - For Rent
Listing ID: X9301708
81 Tom Brown Dr , Brant, N3L 0H4, Ontario
| Free - hold end unit with townhouse with 3 bedrooms, family room, 3 washrooms and double car garage in Paris. Open concept main floor permits seamless flow between living, dining and cooking. Modern open concept layout kitchen with S/S appliances, quartz countertop and island. Spacious prim bedroom with two walking closets and 3 pc Ensuite washroom. 5 car parking spaces. Freshly painted throughout. Minutes to HWY-403 and major amenities. Water Softener System in Place. |
| Extras: No Smoker(s)/ No Pet(s) |
| Price | $2,800 |
| Address: | 81 Tom Brown Dr , Brant, N3L 0H4, Ontario |
| Lot Size: | 42.91 x 87.93 (Feet) |
| Acreage: | < .50 |
| Directions/Cross Streets: | Power Line Rd & Hwy 24 |
| Rooms: | 8 |
| Bedrooms: | 3 |
| Bedrooms +: | |
| Kitchens: | 1 |
| Family Room: | Y |
| Basement: | Full, Unfinished |
| Furnished: | N |
| Approximatly Age: | 0-5 |
| Property Type: | Att/Row/Twnhouse |
| Style: | 2-Storey |
| Exterior: | Brick, Vinyl Siding |
| Garage Type: | Built-In |
| (Parking/)Drive: | Pvt Double |
| Drive Parking Spaces: | 3 |
| Pool: | None |
| Private Entrance: | Y |
| Laundry Access: | Ensuite |
| Approximatly Age: | 0-5 |
| Property Features: | Fenced Yard, Hospital, Library, Park, Rec Centre, School |
| Parking Included: | Y |
| Fireplace/Stove: | N |
| Heat Source: | Gas |
| Heat Type: | Forced Air |
| Central Air Conditioning: | Central Air |
| Laundry Level: | Upper |
| Elevator Lift: | N |
| Sewers: | Sewers |
| Water: | Municipal |
| Although the information displayed is believed to be accurate, no warranties or representations are made of any kind. |
| ROYAL LEPAGE IGNITE REALTY |
|
|

Noble Sahota
Broker
Dir:
416-889-2418
Bus:
416-889-2418
Fax:
905-789-6200
| Book Showing | Email a Friend |
Jump To:
At a Glance:
| Type: | Freehold - Att/Row/Twnhouse |
| Area: | Brant |
| Municipality: | Brant |
| Neighbourhood: | Paris |
| Style: | 2-Storey |
| Lot Size: | 42.91 x 87.93(Feet) |
| Approximate Age: | 0-5 |
| Beds: | 3 |
| Baths: | 3 |
| Fireplace: | N |
| Pool: | None |
Locatin Map:
.png?src=Custom)
