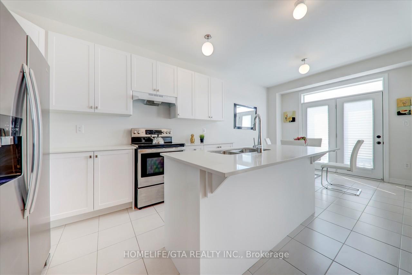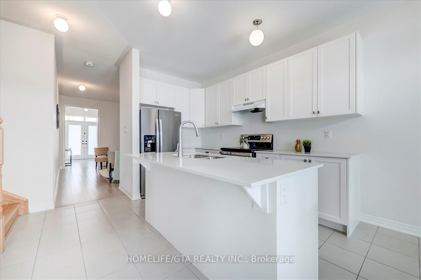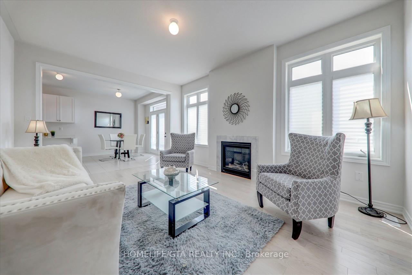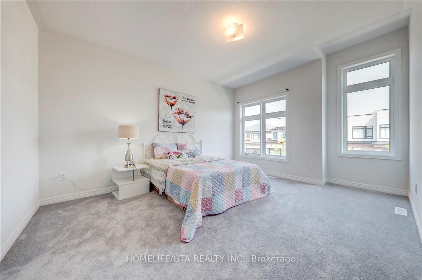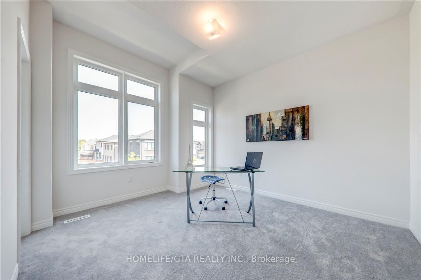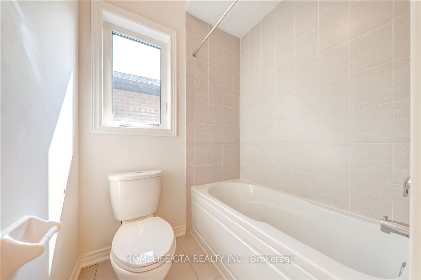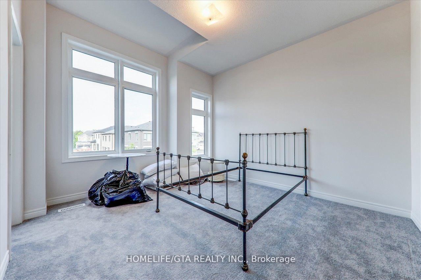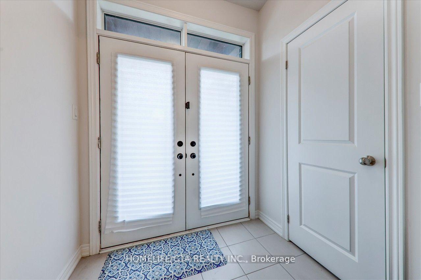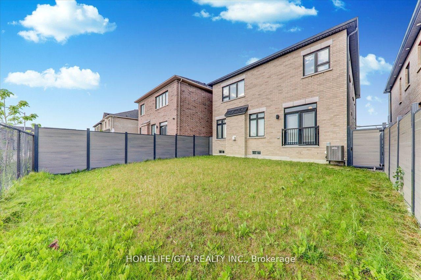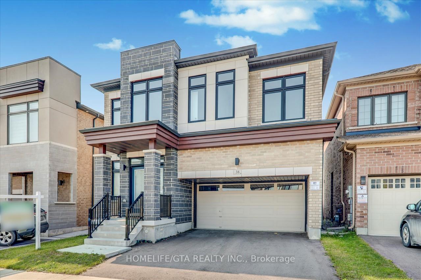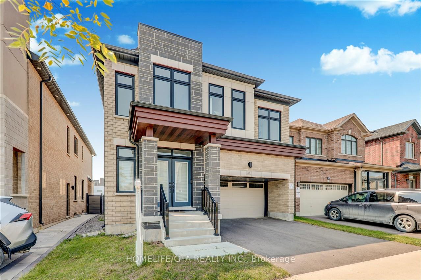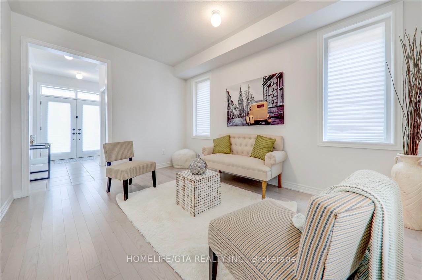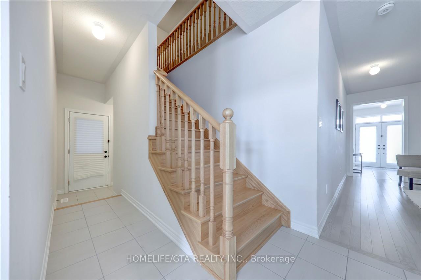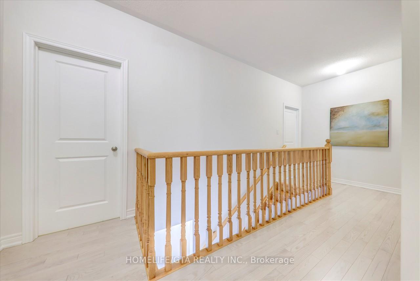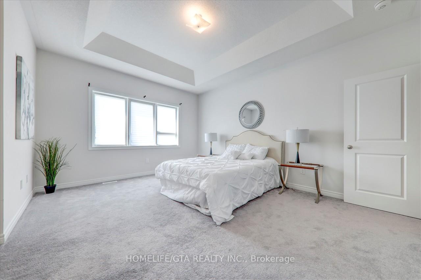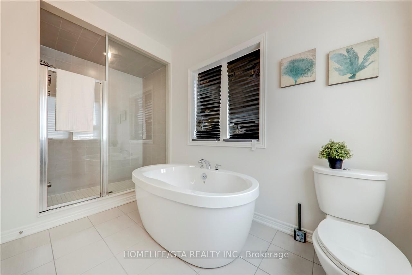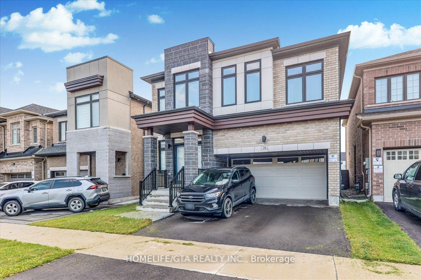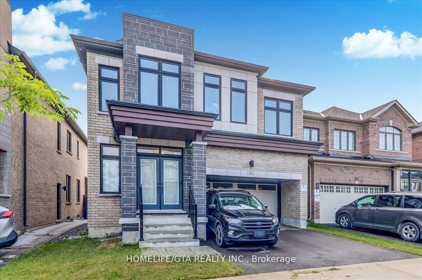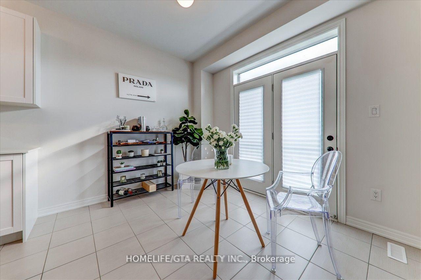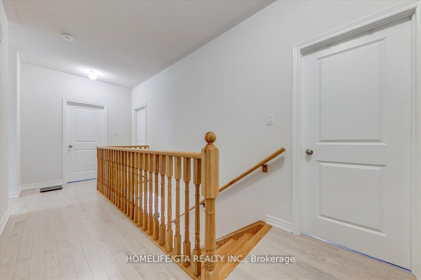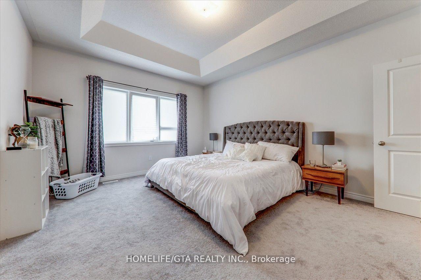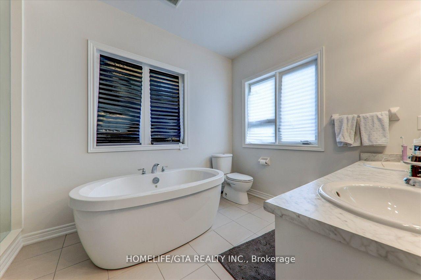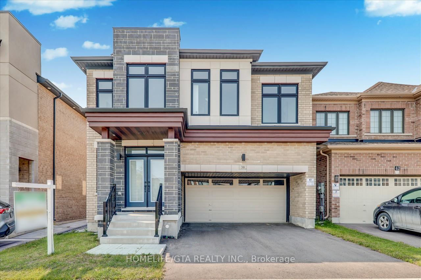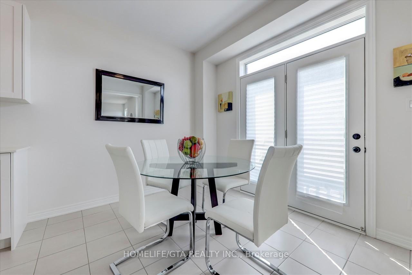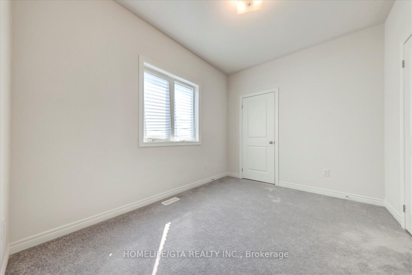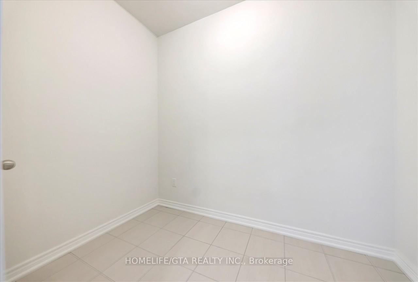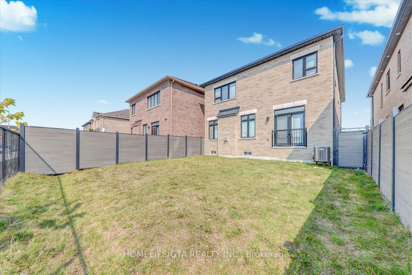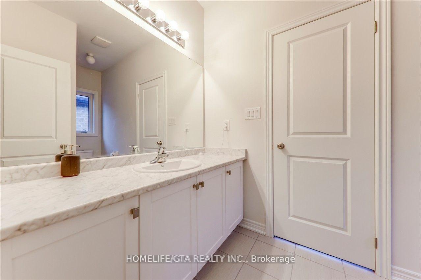$1,349,999
Available - For Sale
Listing ID: N9348062
38 Suttonrail Way , Whitchurch-Stouffville, L4A 4X5, Ontario
| Welcome to 38 Suttonrail Way, an expansive residence boasting a Great Room with abundant natural light, a Breakfast Area, and impressive 9-foot ceilings on the main floor. Enhancing the elegant appeal are Oak Stairs and gleaming hardwood flooring throughout. The second floor features 4 spacious bedrooms plus a dedicated office space and 3 bathrooms, offering ample room for comfortable living. Conveniently located, this home is just moments away from Stouffville Go Station and bus routes, making commuting a breeze. Enjoy proximity to schools, parks, bike trails, a community center, and a library, catering to an active lifestyle. Easy access to Hwy 404/407 ensures seamless travel, while nearby golf courses and parks provide opportunities for recreation and relaxation. The backyard offers a unique view overlooking the parking lots of two adjacent schools an elementary and high school. This location not only provides a spacious outdoor area but also ensures proximity to educational facilities, ideal for families seeking a vibrant community atmosphere. |
| Price | $1,349,999 |
| Taxes: | $6382.05 |
| Address: | 38 Suttonrail Way , Whitchurch-Stouffville, L4A 4X5, Ontario |
| Lot Size: | 36.09 x 98.43 (Feet) |
| Acreage: | < .50 |
| Directions/Cross Streets: | Ninth Line & Meridian Dr |
| Rooms: | 10 |
| Bedrooms: | 4 |
| Bedrooms +: | |
| Kitchens: | 1 |
| Family Room: | Y |
| Basement: | Full |
| Property Type: | Detached |
| Style: | 2-Storey |
| Exterior: | Brick |
| Garage Type: | Attached |
| (Parking/)Drive: | Private |
| Drive Parking Spaces: | 4 |
| Pool: | None |
| Fireplace/Stove: | Y |
| Heat Source: | Gas |
| Heat Type: | Forced Air |
| Central Air Conditioning: | None |
| Sewers: | Sewers |
| Water: | Municipal |
$
%
Years
This calculator is for demonstration purposes only. Always consult a professional
financial advisor before making personal financial decisions.
| Although the information displayed is believed to be accurate, no warranties or representations are made of any kind. |
| HOMELIFE/GTA REALTY INC. |
|
|

Noble Sahota
Broker
Dir:
416-889-2418
Bus:
416-889-2418
Fax:
905-789-6200
| Virtual Tour | Book Showing | Email a Friend |
Jump To:
At a Glance:
| Type: | Freehold - Detached |
| Area: | York |
| Municipality: | Whitchurch-Stouffville |
| Neighbourhood: | Stouffville |
| Style: | 2-Storey |
| Lot Size: | 36.09 x 98.43(Feet) |
| Tax: | $6,382.05 |
| Beds: | 4 |
| Baths: | 4 |
| Fireplace: | Y |
| Pool: | None |
Locatin Map:
Payment Calculator:
.png?src=Custom)
