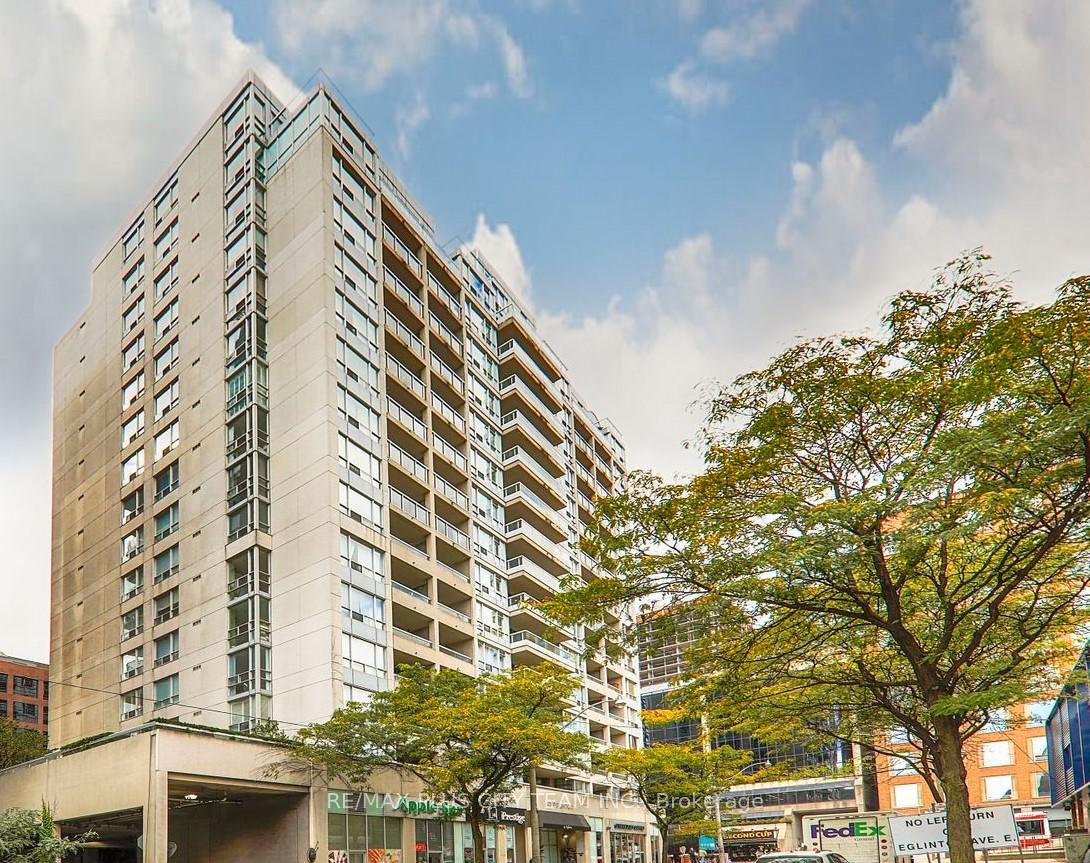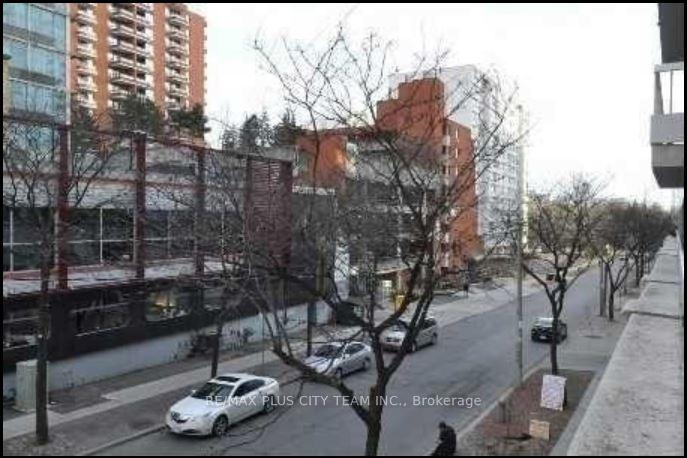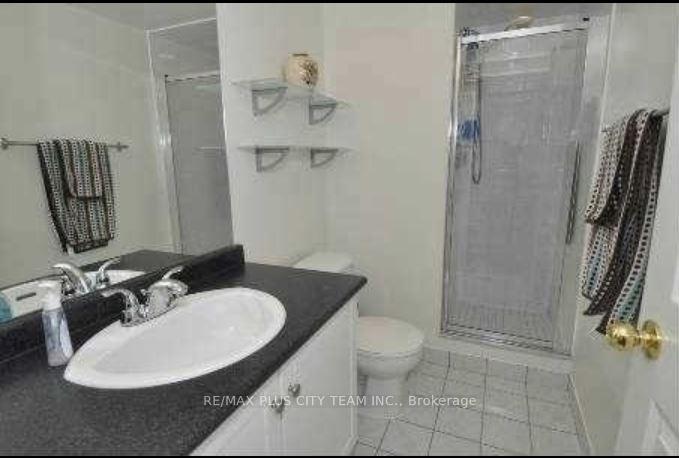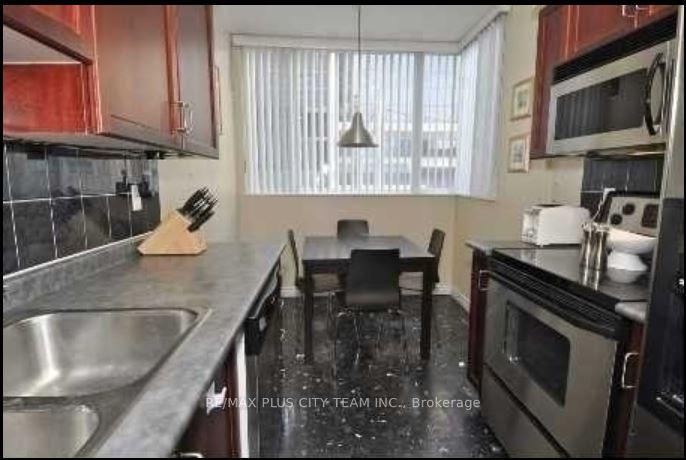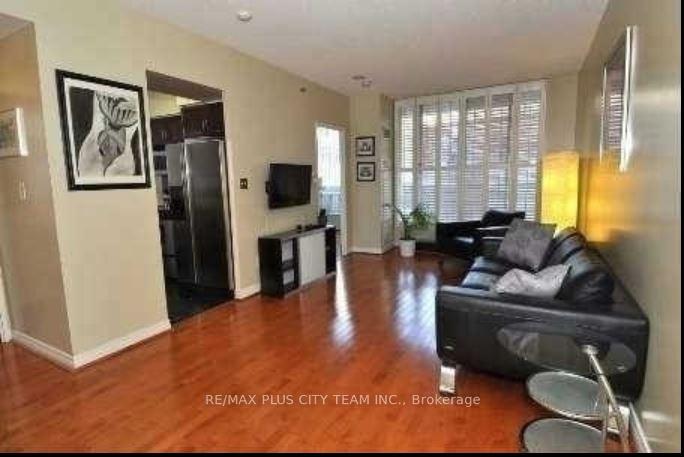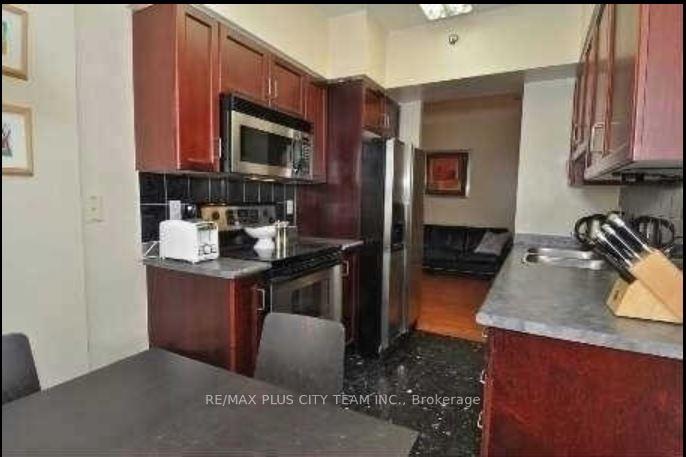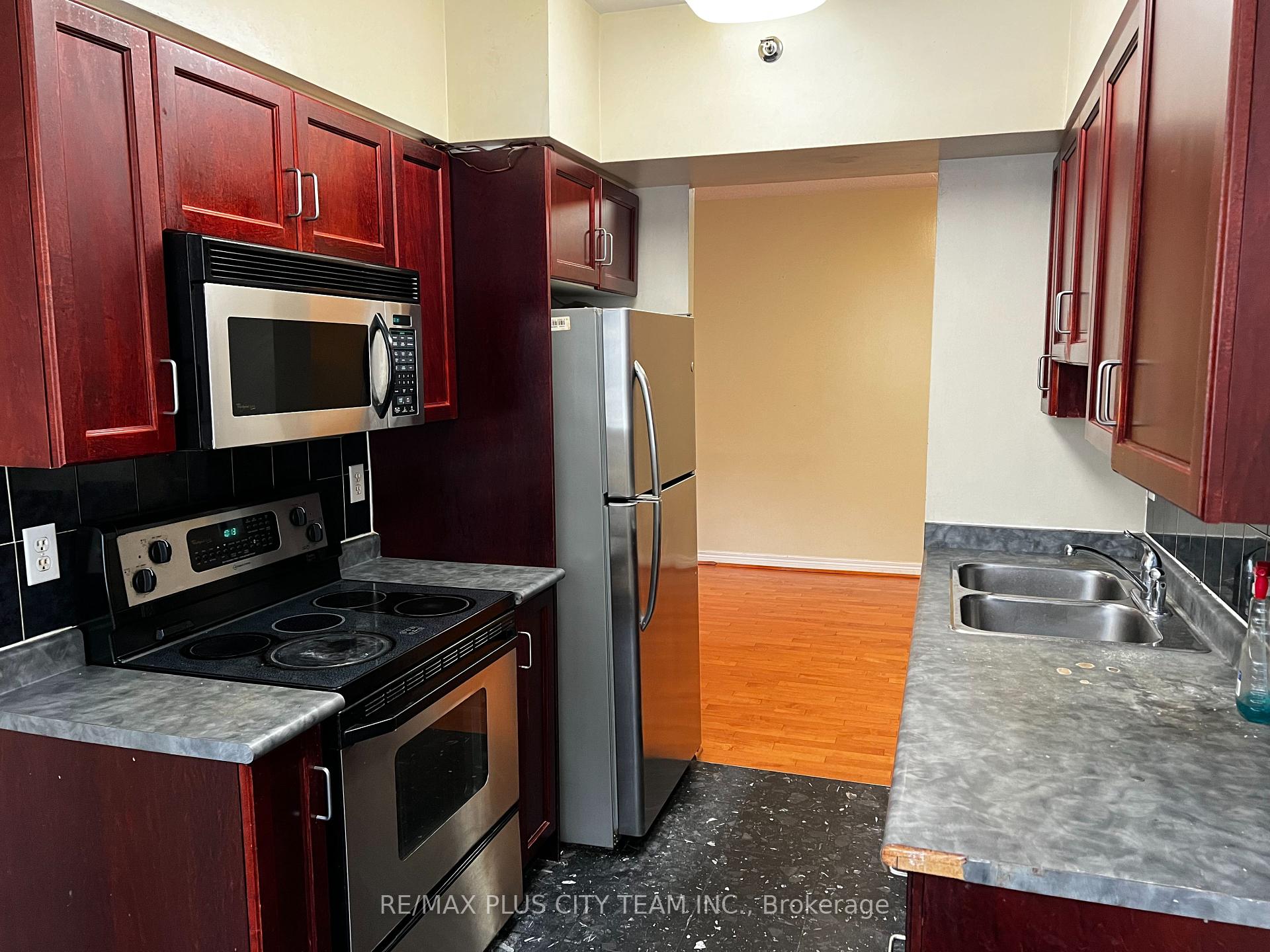$3,250
Available - For Rent
Listing ID: C9380219
43 Eglinton Ave East , Unit 205, Toronto, M4P 1A2, Ontario
| Welcome to this stunning corner suite, where space, style, and convenience come together to create the perfect urban retreat. With over 900 sq. ft. of living space, as you step into this split 2 bedroom unit, you'll immediately notice the abundance of natural light that floods the space, thanks to the large windows that wrap around the suite. The open-concept living and dining area is perfect for entertaining or simply relaxing after a long day. With hardwood floors throughout, the space exudes warmth and sophistication. From the living area, step out onto the expansive wrap-around terrace, where you can enjoy your morning coffee or unwind in the evening while taking in the views of the bustling neighborhood below. The suite features 2-bathroom setup, the primary bedroom is a true retreat, complete with a 3-piece ensuite bathroom, offering privacy and comfort. The second bedroom is equally spacious and versatile, making it perfect for use as a guest room, home office, or whatever suits your needs. The eat-in kitchen is a highlight of the unit, offering a cozy space for casual dining. Equipped with stainless steel appliances and ample counter space, its designed for both functionality and style. Located in the heart of Midtown, this suite offers an unbeatable location. You are just minutes away from a variety of shops, restaurants, grocery stores, and all the amenities that make urban living so convenient. Commuting is a breeze with easy access to the subway and the future LRT, connecting you to the rest of the city in no time |
| Price | $3,250 |
| Address: | 43 Eglinton Ave East , Unit 205, Toronto, M4P 1A2, Ontario |
| Province/State: | Ontario |
| Condo Corporation No | TSCC |
| Level | 02 |
| Unit No | 05 |
| Directions/Cross Streets: | Yonge |
| Rooms: | 5 |
| Bedrooms: | 2 |
| Bedrooms +: | |
| Kitchens: | 1 |
| Family Room: | N |
| Basement: | None |
| Furnished: | N |
| Property Type: | Condo Apt |
| Style: | Apartment |
| Exterior: | Concrete |
| Garage Type: | Underground |
| Garage(/Parking)Space: | 1.00 |
| Drive Parking Spaces: | 1 |
| Park #1 | |
| Parking Type: | Owned |
| Legal Description: | D-18 |
| Exposure: | Ne |
| Balcony: | Terr |
| Locker: | None |
| Pet Permited: | Restrict |
| Approximatly Square Footage: | 900-999 |
| CAC Included: | Y |
| Hydro Included: | Y |
| Water Included: | Y |
| Common Elements Included: | Y |
| Heat Included: | Y |
| Parking Included: | Y |
| Building Insurance Included: | Y |
| Fireplace/Stove: | N |
| Heat Source: | Gas |
| Heat Type: | Forced Air |
| Central Air Conditioning: | Central Air |
| Ensuite Laundry: | Y |
| Although the information displayed is believed to be accurate, no warranties or representations are made of any kind. |
| RE/MAX PLUS CITY TEAM INC. |
|
|

Noble Sahota
Broker
Dir:
416-889-2418
Bus:
416-889-2418
Fax:
905-789-6200
| Book Showing | Email a Friend |
Jump To:
At a Glance:
| Type: | Condo - Condo Apt |
| Area: | Toronto |
| Municipality: | Toronto |
| Neighbourhood: | Mount Pleasant West |
| Style: | Apartment |
| Beds: | 2 |
| Baths: | 2 |
| Garage: | 1 |
| Fireplace: | N |
Locatin Map:
.png?src=Custom)
