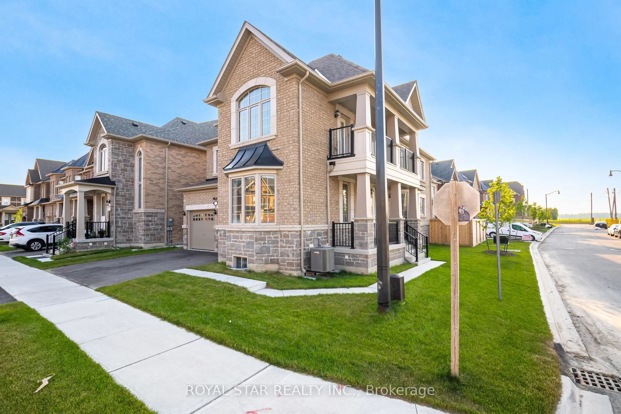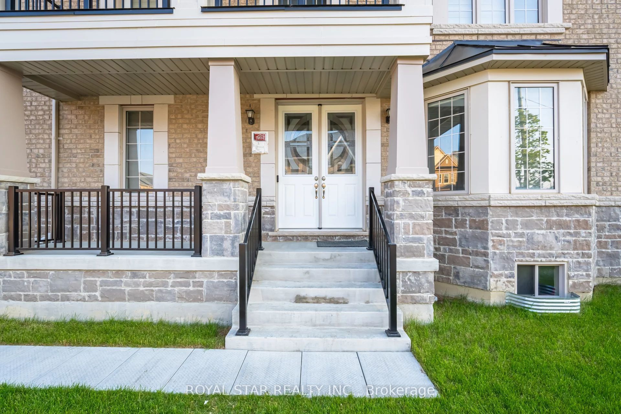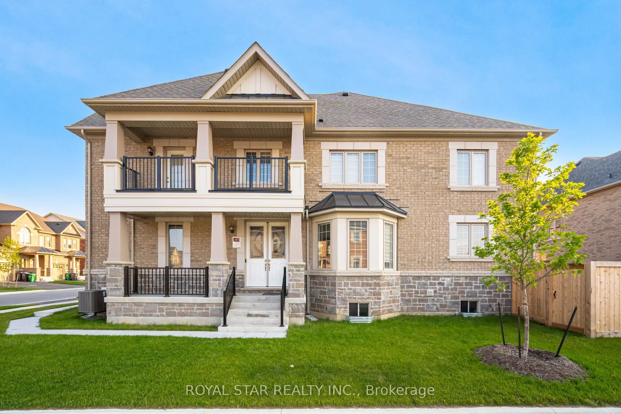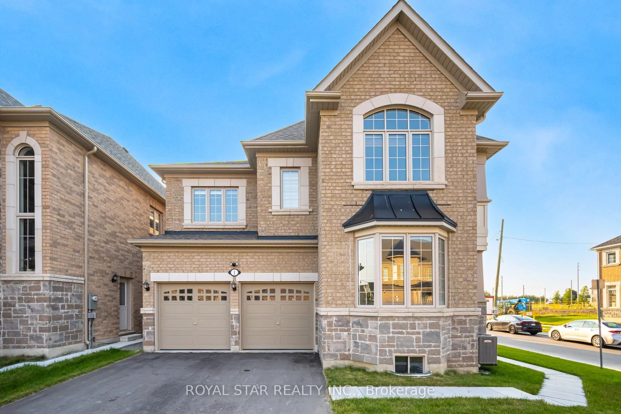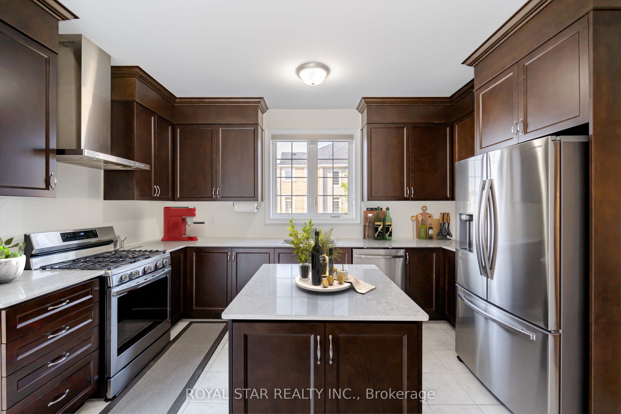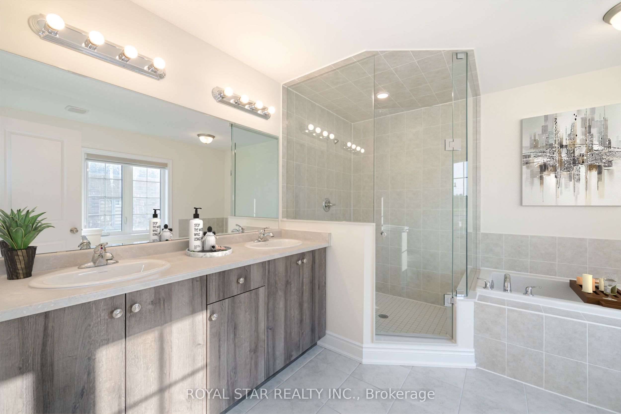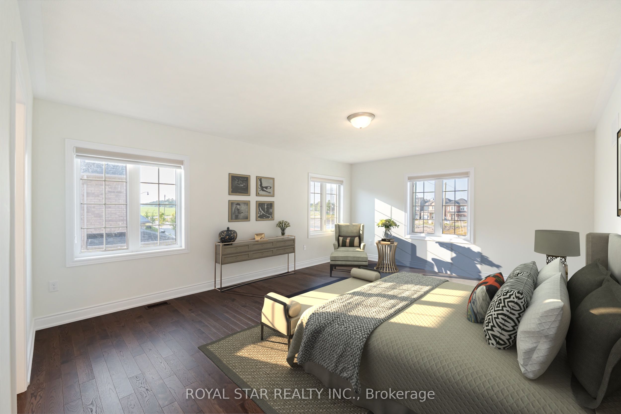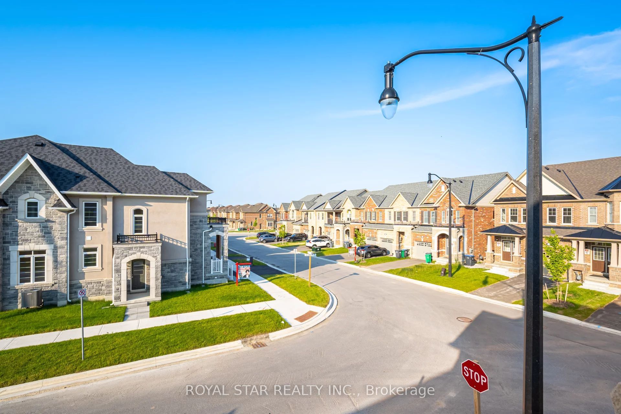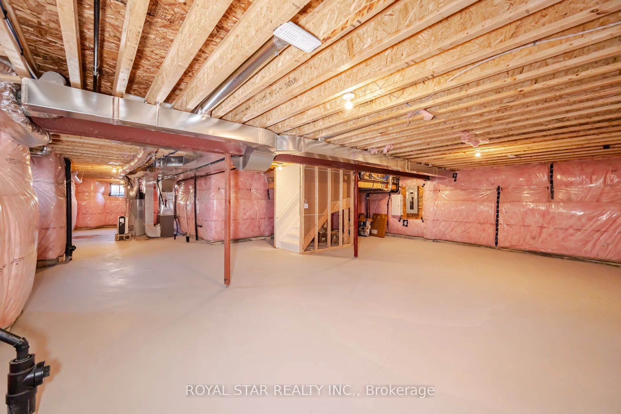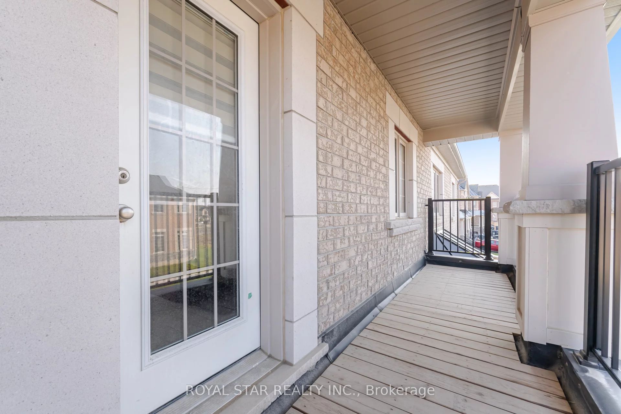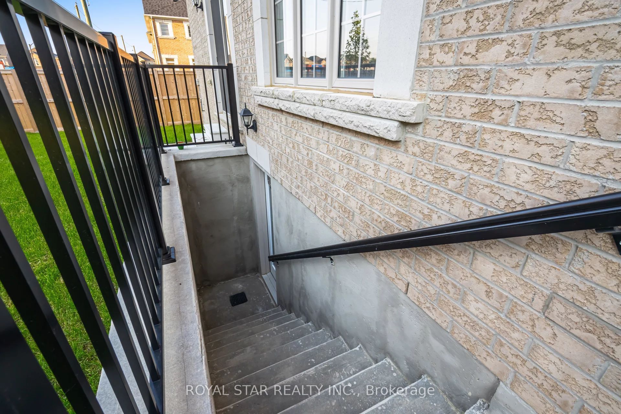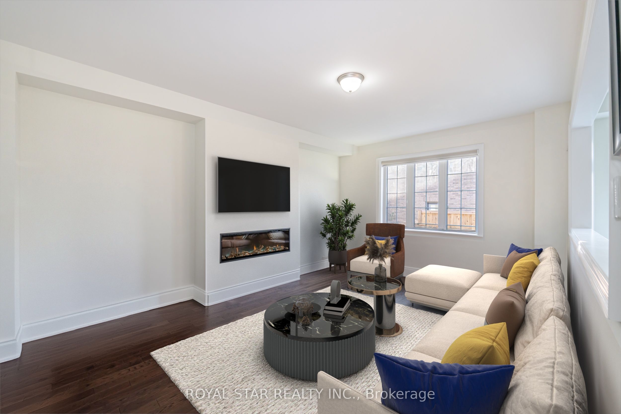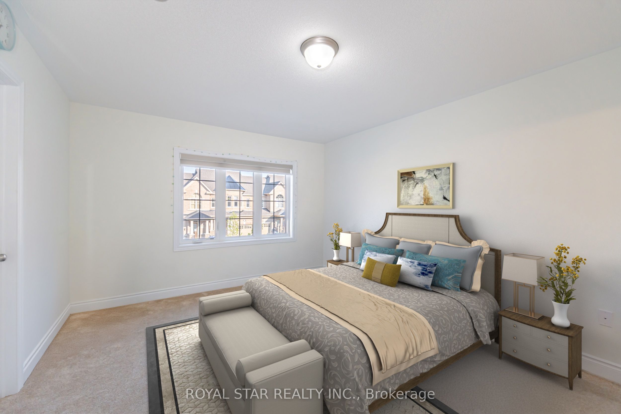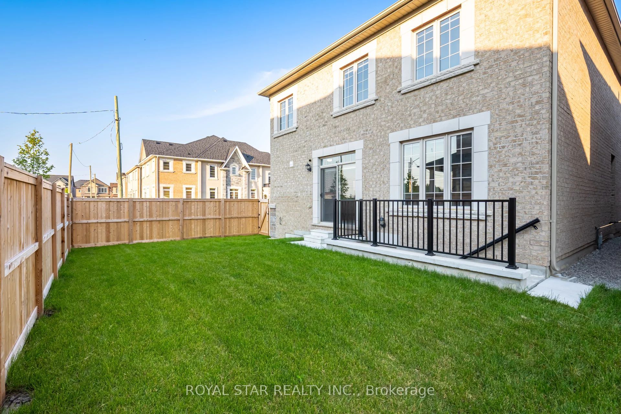$1,700,000
Available - For Sale
Listing ID: W8452964
1 Bushwood Tr , Brampton, L7A 5J8, Ontario
| Nestled in a charming corner lot !! Wow this is must see , this exquisite detached one year old home offers an ideal blend of comfort and luxury. Boasting of 4 big bedrooms , spa like washrooms are all connected with bedrooms. Impressive 9 feet ceiling on main floor creating an aura of openness and lavishness . That is rare and full of opulence . The kitchen is full of sleek aesthetic stainless steel appliances, quartz counter tops, glossy cabinetry , ample storage. Modern hardwood floors and elegant doors . Privacy of fenced backyard and convenience of a separate legal entrance of the basement. This stunning home indulge in relaxation on the balcony on beside the bedroom, perfect for enjoying morning coffee & evening sunset !!!!Don't miss the chance to make this your dream home .. |
| Price | $1,700,000 |
| Taxes: | $2557.75 |
| Address: | 1 Bushwood Tr , Brampton, L7A 5J8, Ontario |
| Lot Size: | 127.13 x 38.00 (Feet) |
| Directions/Cross Streets: | Mayfield & Brisdale |
| Rooms: | 10 |
| Bedrooms: | 4 |
| Bedrooms +: | |
| Kitchens: | 1 |
| Family Room: | Y |
| Basement: | Unfinished |
| Approximatly Age: | 0-5 |
| Property Type: | Detached |
| Style: | 2-Storey |
| Exterior: | Brick, Stone |
| Garage Type: | Built-In |
| (Parking/)Drive: | Private |
| Drive Parking Spaces: | 2 |
| Pool: | None |
| Approximatly Age: | 0-5 |
| Approximatly Square Footage: | 2500-3000 |
| Property Features: | Park, Place Of Worship, Public Transit, School, School Bus Route |
| Fireplace/Stove: | Y |
| Heat Source: | Gas |
| Heat Type: | Forced Air |
| Central Air Conditioning: | Central Air |
| Sewers: | Sewers |
| Water: | Municipal |
$
%
Years
This calculator is for demonstration purposes only. Always consult a professional
financial advisor before making personal financial decisions.
| Although the information displayed is believed to be accurate, no warranties or representations are made of any kind. |
| ROYAL STAR REALTY INC. |
|
|

Noble Sahota
Broker
Dir:
416-889-2418
Bus:
416-889-2418
Fax:
905-789-6200
| Virtual Tour | Book Showing | Email a Friend |
Jump To:
At a Glance:
| Type: | Freehold - Detached |
| Area: | Peel |
| Municipality: | Brampton |
| Neighbourhood: | Northwest Brampton |
| Style: | 2-Storey |
| Lot Size: | 127.13 x 38.00(Feet) |
| Approximate Age: | 0-5 |
| Tax: | $2,557.75 |
| Beds: | 4 |
| Baths: | 4 |
| Fireplace: | Y |
| Pool: | None |
Locatin Map:
Payment Calculator:
.png?src=Custom)
