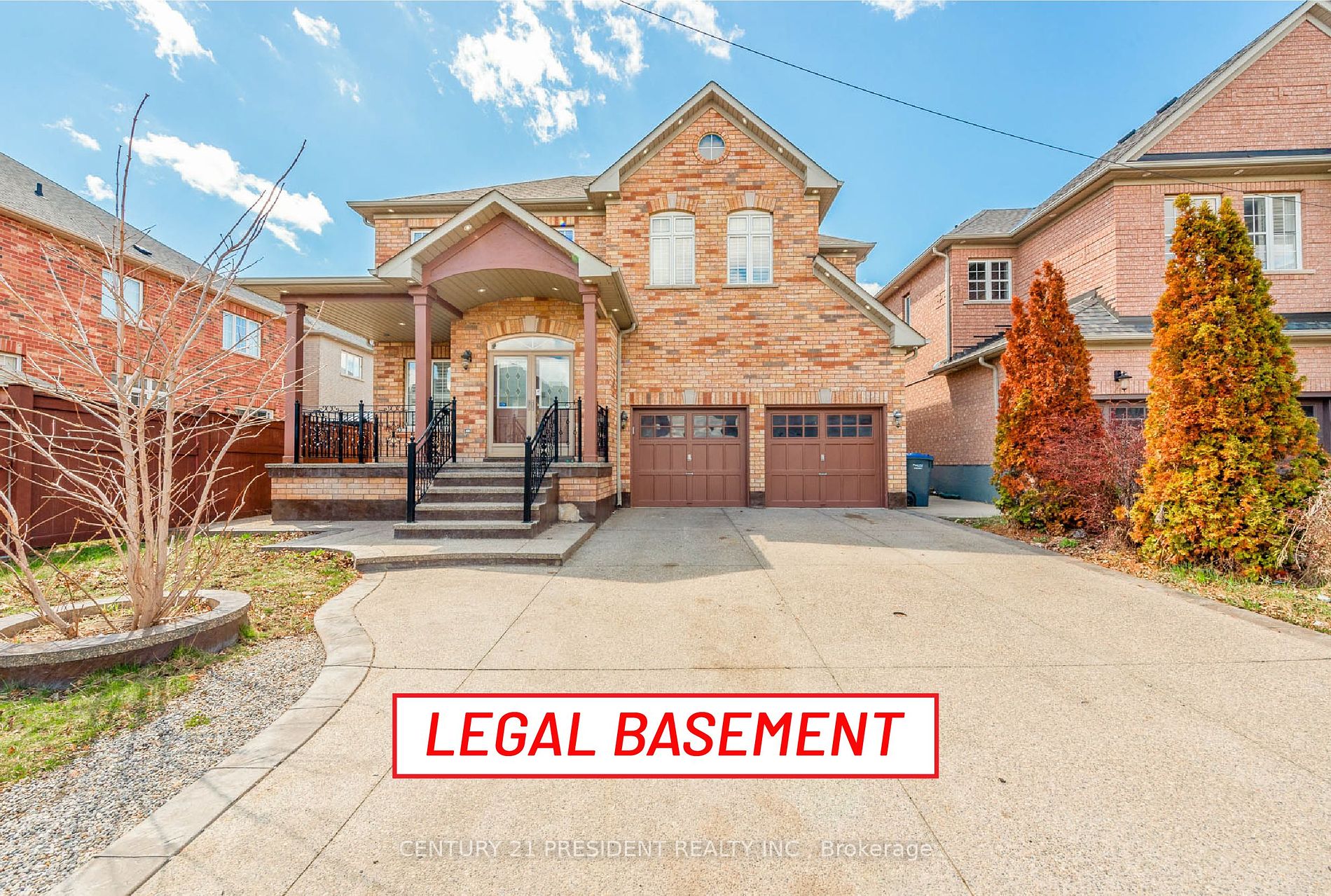$1,599,999
Available - For Sale
Listing ID: W8244372
3 Carmel Cres , Brampton, L6P 1Y1, Ontario
| **Beautiful Fully Detached W/4 Bedrms+ Finished 2 BEDRMS**Legal Basement With Second Dwelling + Sep. Ent To Basement/. TOTAL LIVING SPACE AREA APPROX.3888.18 sq ft *Double Dr Front Entrance,*DD GARAGE, FULL WASHROOM ON MAIN. Lrg Principal Rooms, Eat In Kitchen, *SS APPLIANCES IN KITCHEN .Hrdwd Flrs Thru/Out, Family Room With Gas F/P, **FULL WASHROOM ON MAIN.**Pot Lights MAIN FLOORS, Master Bdrm & OUTDOOR, Large Bedrooms, Master bdrm pot lights &** His/Her Closet with organizers, Ensuite. Fully Landscaped Pattern with stone ,stamping & Concrete, **No Sidewalk, **Park 6 Cars., NEW PAINT, *Walking Distance To Great Schools. (Both Public & Catholic). quite neighbourhood. |
| Extras: **2 SS Fridge,* 2 SS Stove,**SS Dishwasher ,*ALL Elfs, Blinds, Shutters,** SS Washer, ** SS Dryer, Cvac As is *, Alarm SYSTEM AS IS, Garage Door Opener/Remote,** Shed In Backyard.*SECURITY CAMERAS AS IS.* |
| Price | $1,599,999 |
| Taxes: | $7431.08 |
| Address: | 3 Carmel Cres , Brampton, L6P 1Y1, Ontario |
| Lot Size: | 46.10 x 85.30 (Feet) |
| Directions/Cross Streets: | Airport Rd / Mayfield |
| Rooms: | 12 |
| Bedrooms: | 4 |
| Bedrooms +: | 2 |
| Kitchens: | 1 |
| Kitchens +: | 1 |
| Family Room: | Y |
| Basement: | Apartment, Sep Entrance |
| Property Type: | Detached |
| Style: | 2-Storey |
| Exterior: | Brick |
| Garage Type: | Built-In |
| (Parking/)Drive: | Private |
| Drive Parking Spaces: | 4 |
| Pool: | None |
| Property Features: | Fenced Yard, Park, School |
| Fireplace/Stove: | Y |
| Heat Source: | Gas |
| Heat Type: | Forced Air |
| Central Air Conditioning: | Central Air |
| Sewers: | Sewers |
| Water: | Municipal |
$
%
Years
This calculator is for demonstration purposes only. Always consult a professional
financial advisor before making personal financial decisions.
| Although the information displayed is believed to be accurate, no warranties or representations are made of any kind. |
| CENTURY 21 PRESIDENT REALTY INC. |
|
|

Noble Sahota
Broker
Dir:
416-889-2418
Bus:
4168892418
Fax:
9057896200
| Virtual Tour | Book Showing | Email a Friend |
Jump To:
At a Glance:
| Type: | Freehold - Detached |
| Area: | Peel |
| Municipality: | Brampton |
| Neighbourhood: | Vales of Castlemore North |
| Style: | 2-Storey |
| Lot Size: | 46.10 x 85.30(Feet) |
| Tax: | $7,431.08 |
| Beds: | 4+2 |
| Baths: | 4 |
| Fireplace: | Y |
| Pool: | None |
Locatin Map:
Payment Calculator:
.png?src=Custom)

























