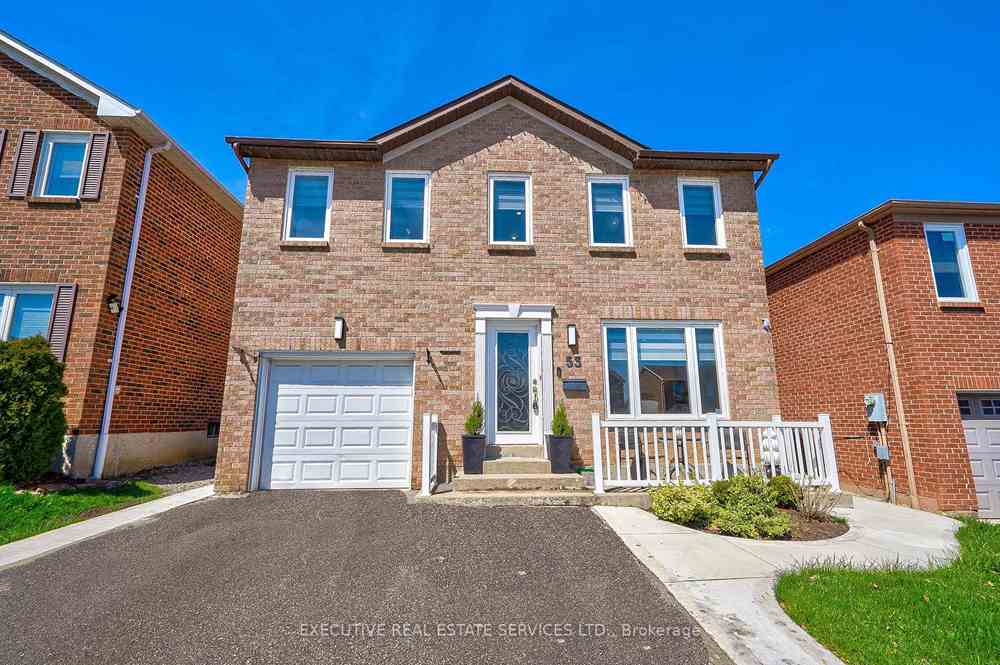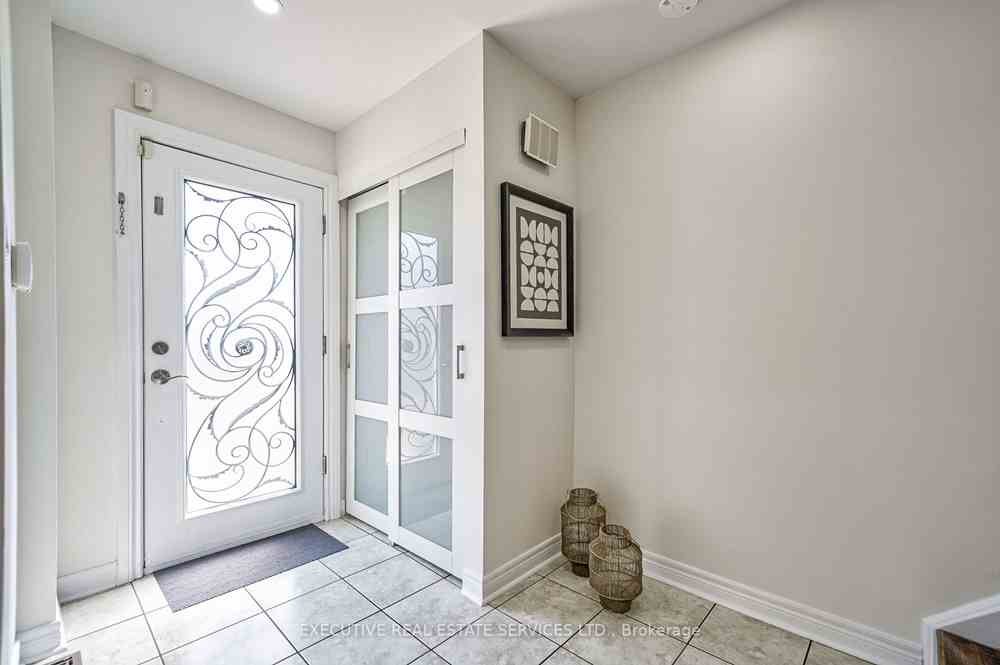$1,099,900
Available - For Sale
Listing ID: W8243754
53 Nuttall St , Brampton, L6S 4V1, Ontario
| Welcome to Beautiful Detached Home. 3+2 Bright and Spacious Home located in Family Friendly Neighborhood. Well maintained Home upgraded with time to time features pot lights , recently renovated washrooms and kitchen with quartz countertop, Open concept family room and kitchen with energy efficient stainless steel appliances and laundry, spacious backyard with big size deck , 4 car parking and list goes on. Separate entrance 2 bedroom finished basement with full Kitchen . Location not to be missed ,close to Schools, Highways, Malls , Go access and Parks. Not to be missed!! |
| Extras: Location ! Location ! Location ! Great neighborhood Just steps to all amenities, Grocery stores, Banks, Restaurants, GO Excess . Highway - 410. Walking distance to Schools , Parks . |
| Price | $1,099,900 |
| Taxes: | $4760.00 |
| Address: | 53 Nuttall St , Brampton, L6S 4V1, Ontario |
| Lot Size: | 36.00 x 100.00 (Feet) |
| Directions/Cross Streets: | North Park/Williams Pkwy |
| Rooms: | 7 |
| Rooms +: | 4 |
| Bedrooms: | 3 |
| Bedrooms +: | 2 |
| Kitchens: | 1 |
| Kitchens +: | 1 |
| Family Room: | Y |
| Basement: | Apartment, Sep Entrance |
| Property Type: | Detached |
| Style: | 2-Storey |
| Exterior: | Brick |
| Garage Type: | Built-In |
| (Parking/)Drive: | Private |
| Drive Parking Spaces: | 3 |
| Pool: | None |
| Property Features: | Hospital, Library, Park, Place Of Worship, Public Transit |
| Fireplace/Stove: | N |
| Heat Source: | Electric |
| Heat Type: | Forced Air |
| Central Air Conditioning: | Central Air |
| Laundry Level: | Main |
| Elevator Lift: | N |
| Sewers: | Sewers |
| Water: | Municipal |
$
%
Years
This calculator is for demonstration purposes only. Always consult a professional
financial advisor before making personal financial decisions.
| Although the information displayed is believed to be accurate, no warranties or representations are made of any kind. |
| EXECUTIVE REAL ESTATE SERVICES LTD. |
|
|

Noble Sahota
Broker
Dir:
416-889-2418
Bus:
4168892418
Fax:
9057896200
| Virtual Tour | Book Showing | Email a Friend |
Jump To:
At a Glance:
| Type: | Freehold - Detached |
| Area: | Peel |
| Municipality: | Brampton |
| Neighbourhood: | Westgate |
| Style: | 2-Storey |
| Lot Size: | 36.00 x 100.00(Feet) |
| Tax: | $4,760 |
| Beds: | 3+2 |
| Baths: | 4 |
| Fireplace: | N |
| Pool: | None |
Locatin Map:
Payment Calculator:
.png?src=Custom)

























