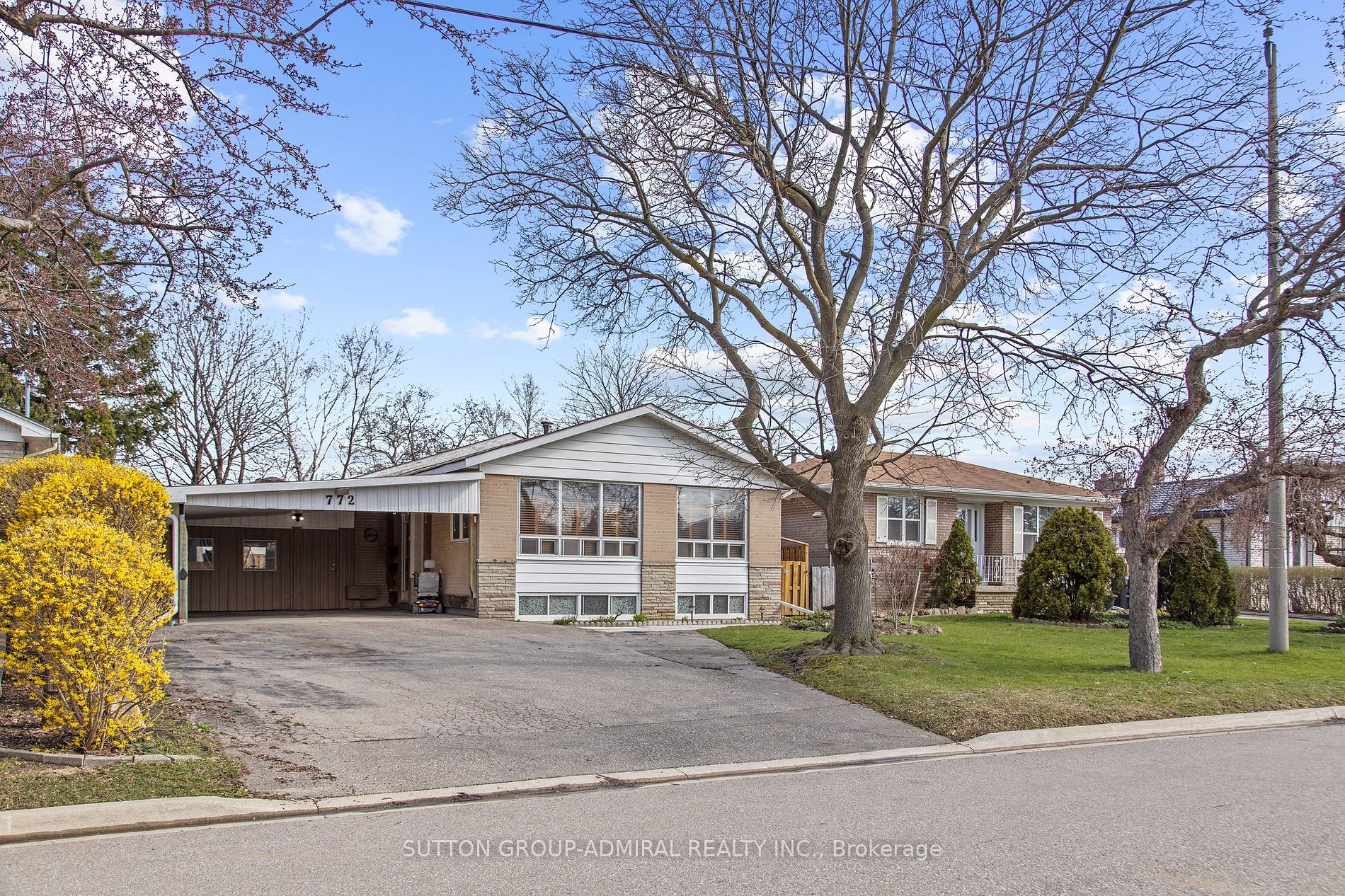$1,149,000
Available - For Sale
Listing ID: W8243498
772 Netherton Cres , Mississauga, L4Y 2M4, Ontario
| Rare Find Bungalow in beautiful Applewood! Large living room & dining room w/ spacious kitchen that is open w/ din rm. Liv rm has entrance door for potential wheel chair accessibility. Main floor bathroom & sink set up for wheelchair usage. Large finished basement with two large bedrooms & updated kit w/ fridge, stove, dishwasher, B/I Microwave/Exhaust, 3 piece washroom, and separate side entrance! Well Maintained furnace ('15) with New Humidifier ('24). Super Convenient main floor compact washer & dryer, plus full-size washer & dryer in basement. Hot Water Tank Owned. 3rd bedroom used as a large walk-in-closet; can be converted back to bdrm. Huge carport with large doors at front and back! Lots of parking: 4 cars in the carport + 4 cars on the driveway. Driveway is extra wide! Mins walk to Cherry Hill Park, shopping, school & transit. New Electrical panel In House ('11) & 200 amp service ('11). Large lot! Backyard & access to backyard is wheelchair friendly. |
| Price | $1,149,000 |
| Taxes: | $5880.00 |
| Address: | 772 Netherton Cres , Mississauga, L4Y 2M4, Ontario |
| Lot Size: | 50.57 x 119.17 (Feet) |
| Directions/Cross Streets: | Cawthra & Bloor |
| Rooms: | 6 |
| Rooms +: | 4 |
| Bedrooms: | 3 |
| Bedrooms +: | 2 |
| Kitchens: | 1 |
| Kitchens +: | 1 |
| Family Room: | N |
| Basement: | Apartment, Sep Entrance |
| Property Type: | Detached |
| Style: | Bungalow |
| Exterior: | Alum Siding, Brick |
| Garage Type: | Carport |
| (Parking/)Drive: | Pvt Double |
| Drive Parking Spaces: | 4 |
| Pool: | None |
| Fireplace/Stove: | N |
| Heat Source: | Gas |
| Heat Type: | Forced Air |
| Central Air Conditioning: | Central Air |
| Sewers: | Sewers |
| Water: | Municipal |
$
%
Years
This calculator is for demonstration purposes only. Always consult a professional
financial advisor before making personal financial decisions.
| Although the information displayed is believed to be accurate, no warranties or representations are made of any kind. |
| SUTTON GROUP-ADMIRAL REALTY INC. |
|
|

Noble Sahota
Broker
Dir:
416-889-2418
Bus:
4168892418
Fax:
9057896200
| Virtual Tour | Book Showing | Email a Friend |
Jump To:
At a Glance:
| Type: | Freehold - Detached |
| Area: | Peel |
| Municipality: | Mississauga |
| Neighbourhood: | Applewood |
| Style: | Bungalow |
| Lot Size: | 50.57 x 119.17(Feet) |
| Tax: | $5,880 |
| Beds: | 3+2 |
| Baths: | 2 |
| Fireplace: | N |
| Pool: | None |
Locatin Map:
Payment Calculator:
.png?src=Custom)

























