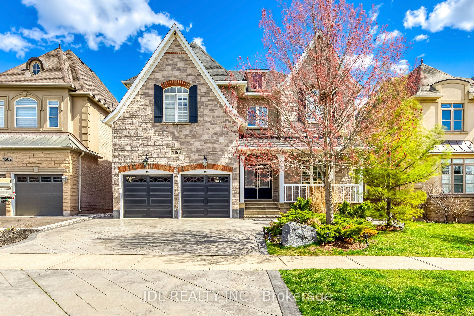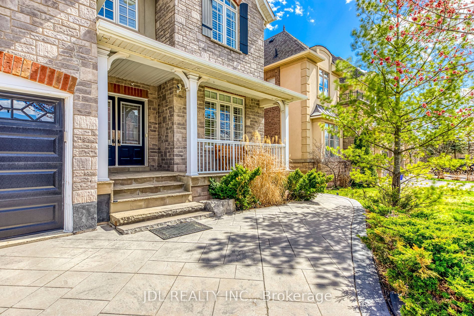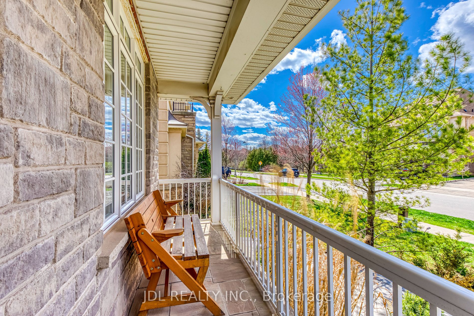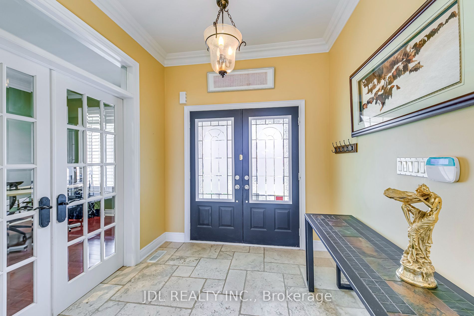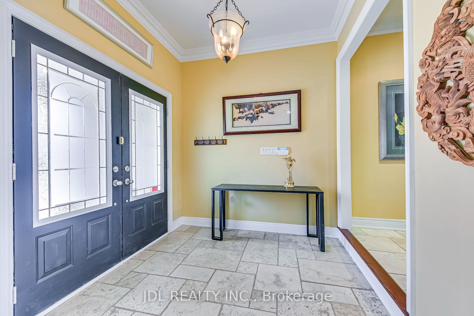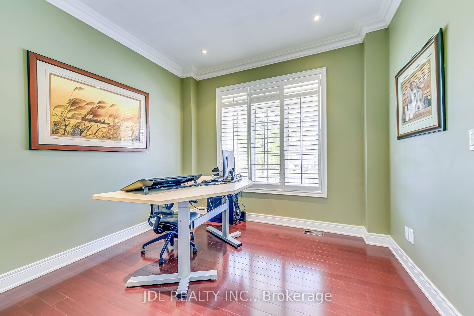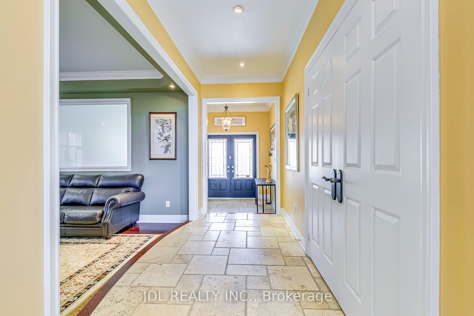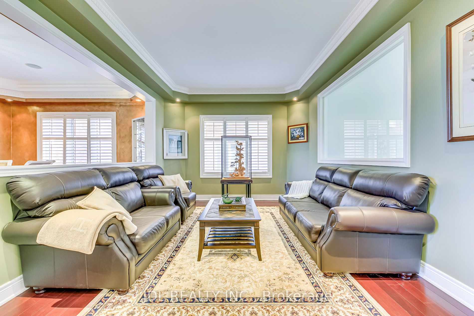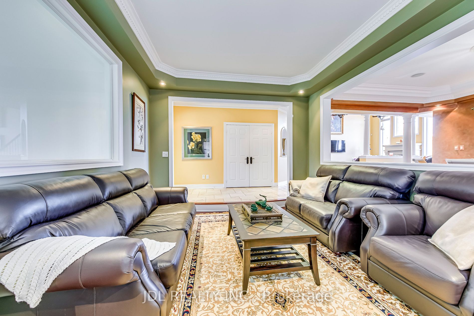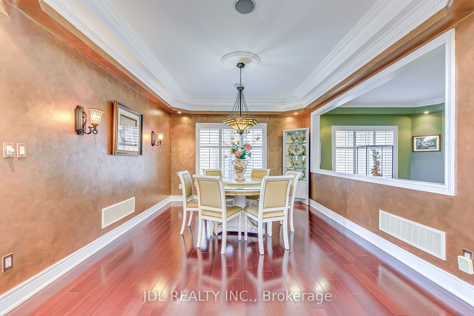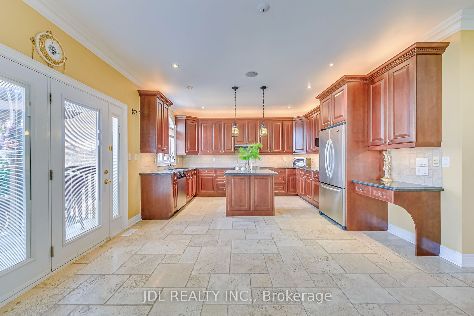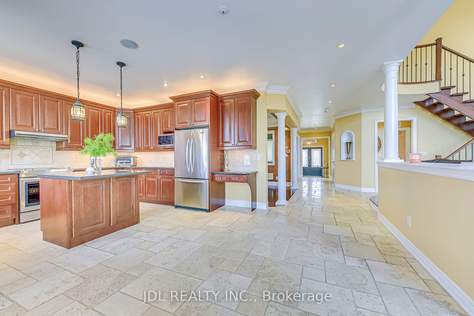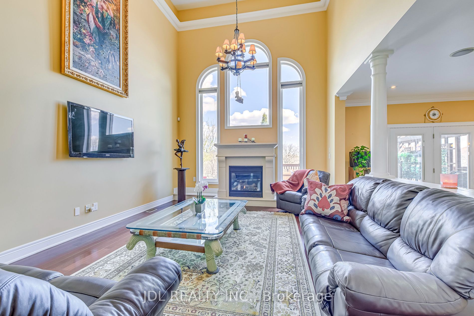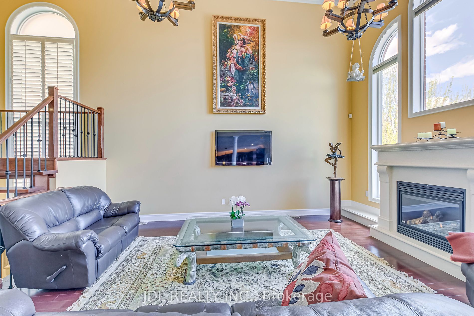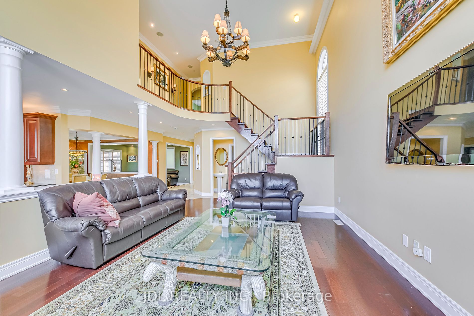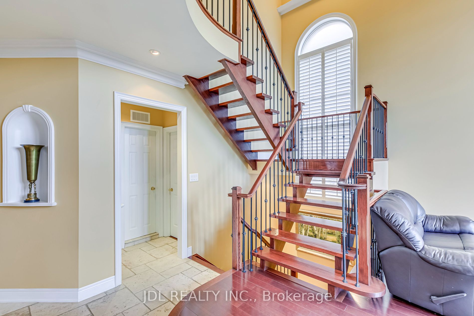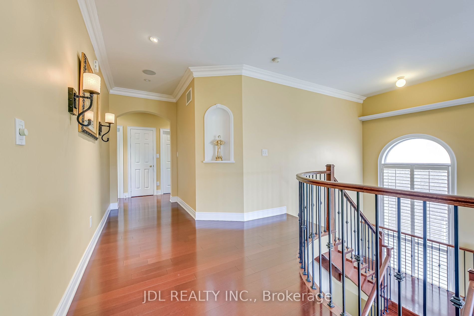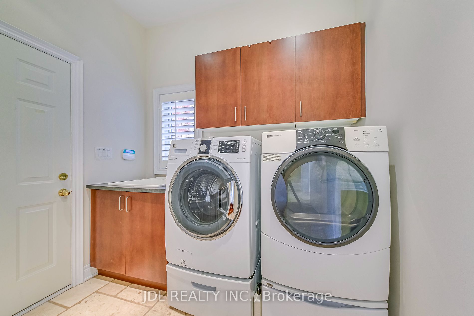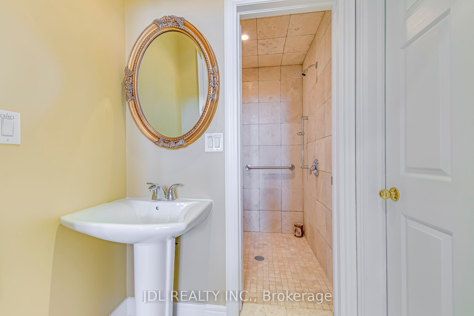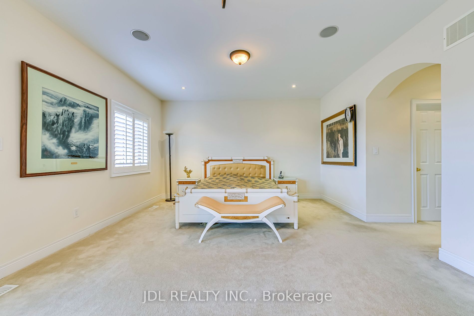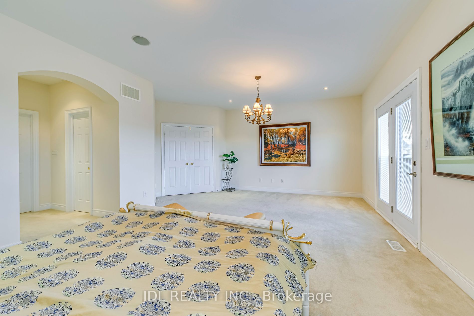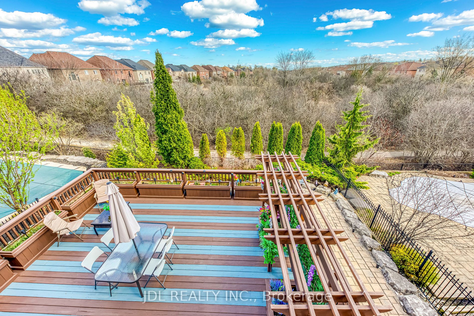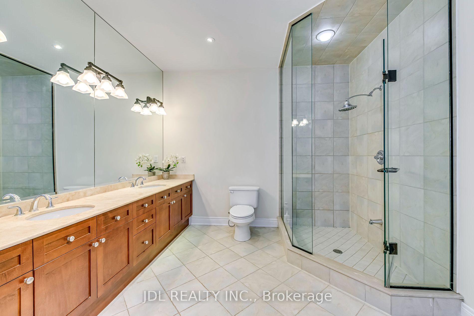$3,188,000
Available - For Sale
Listing ID: W8243240
1498 Arrowhead Rd , Oakville, L6H 7V6, Ontario
| Stunning Fernbrook 'Chateau Series' in Joshua Creek, Gorgeous Revine Lot, Has Nearly 5500SF of Living Space as Per Builder Plan. 9 Ft Ceiling for Both Main and Second Floor, Approximately 9 Ft Ceiling Lookout Basement is fully furnished with a cocktail bar and designed as a recreational area for the family living in this house. The Living Room lets sunlight fill the whole space, makes it warm and cozy. The Primary Bedroom has a special California style balcony where you can see the ravine through the backyard. The Backyards Landscape is designed by professionals, offer you a plenty of space for you and your family to enjoy a comfy life. Close to shopping malls, Top Rank Schools, Restaurants and Major Highways |
| Price | $3,188,000 |
| Taxes: | $10151.84 |
| Address: | 1498 Arrowhead Rd , Oakville, L6H 7V6, Ontario |
| Lot Size: | 49.21 x 122.31 (Feet) |
| Directions/Cross Streets: | Meadowridge Dr & Dundas St E |
| Rooms: | 10 |
| Rooms +: | 2 |
| Bedrooms: | 4 |
| Bedrooms +: | |
| Kitchens: | 1 |
| Family Room: | Y |
| Basement: | Finished |
| Approximatly Age: | 16-30 |
| Property Type: | Detached |
| Style: | 2-Storey |
| Exterior: | Brick, Stone |
| Garage Type: | Attached |
| (Parking/)Drive: | Pvt Double |
| Drive Parking Spaces: | 2 |
| Pool: | None |
| Approximatly Age: | 16-30 |
| Fireplace/Stove: | Y |
| Heat Source: | Gas |
| Heat Type: | Forced Air |
| Central Air Conditioning: | Central Air |
| Laundry Level: | Main |
| Sewers: | Sewers |
| Water: | Municipal |
$
%
Years
This calculator is for demonstration purposes only. Always consult a professional
financial advisor before making personal financial decisions.
| Although the information displayed is believed to be accurate, no warranties or representations are made of any kind. |
| JDL REALTY INC. |
|
|

Noble Sahota
Broker
Dir:
416-889-2418
Bus:
4168892418
Fax:
9057896200
| Book Showing | Email a Friend |
Jump To:
At a Glance:
| Type: | Freehold - Detached |
| Area: | Halton |
| Municipality: | Oakville |
| Neighbourhood: | Iroquois Ridge North |
| Style: | 2-Storey |
| Lot Size: | 49.21 x 122.31(Feet) |
| Approximate Age: | 16-30 |
| Tax: | $10,151.84 |
| Beds: | 4 |
| Baths: | 5 |
| Fireplace: | Y |
| Pool: | None |
Locatin Map:
Payment Calculator:
.png?src=Custom)
