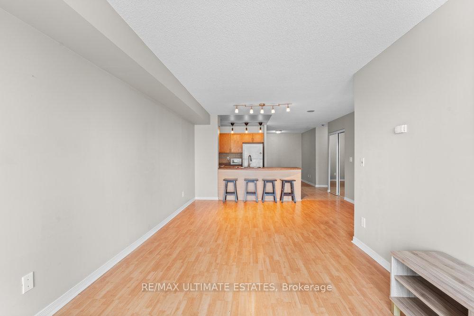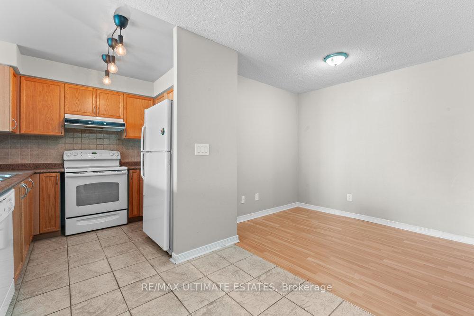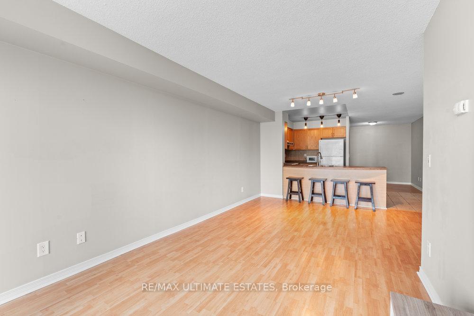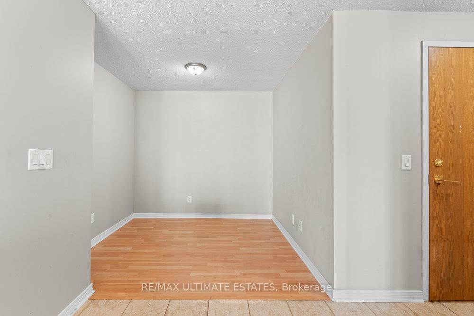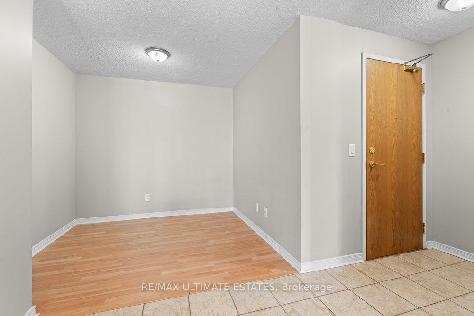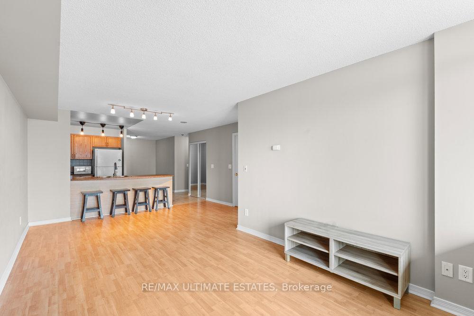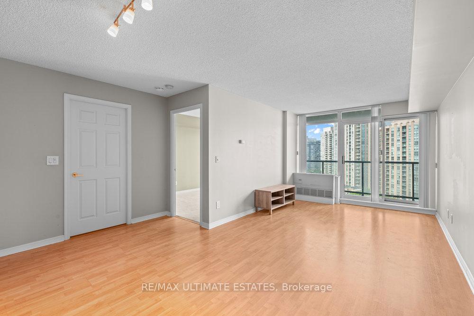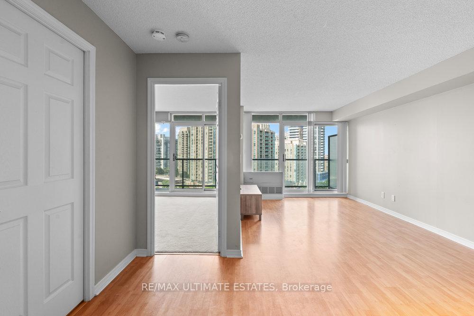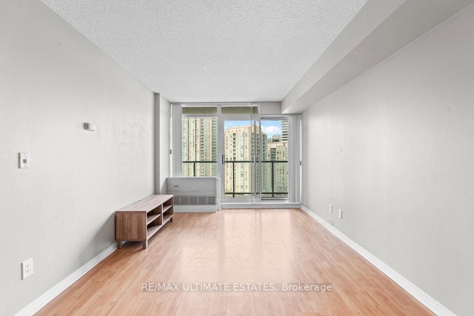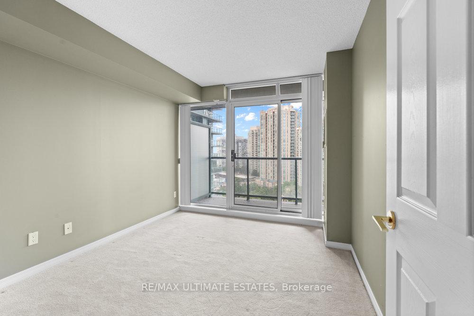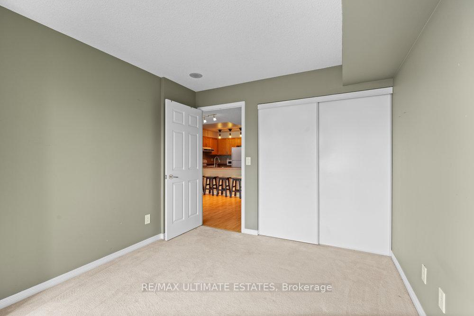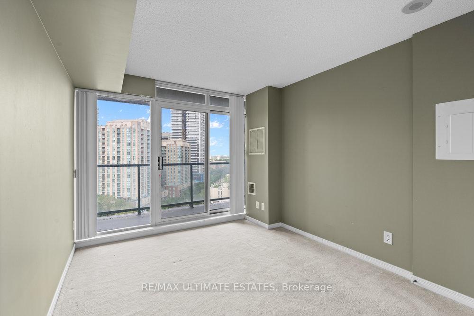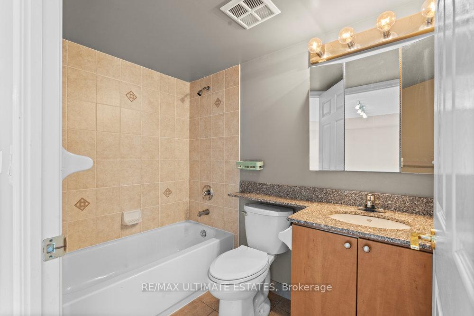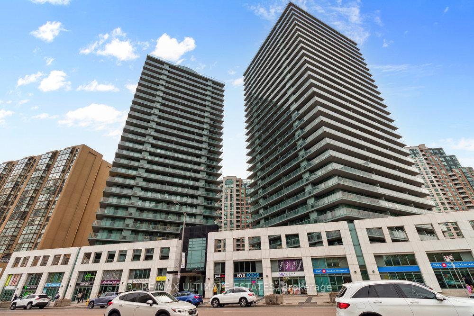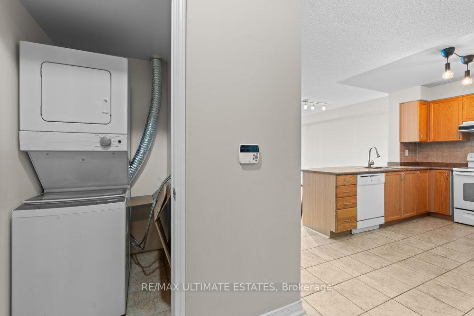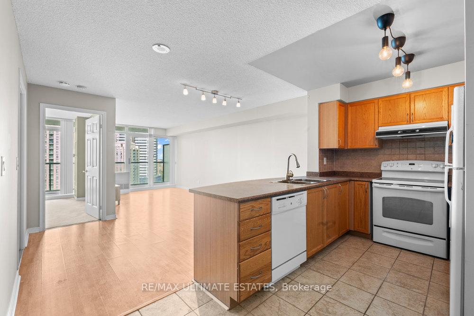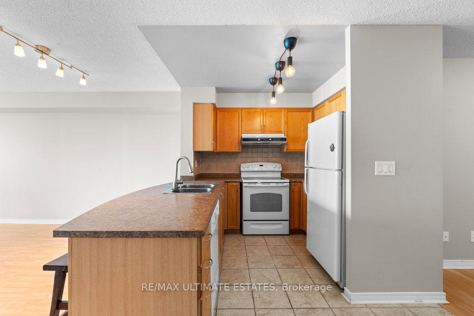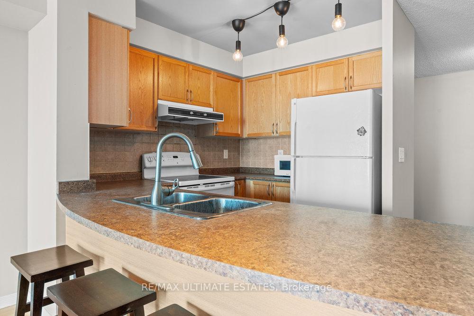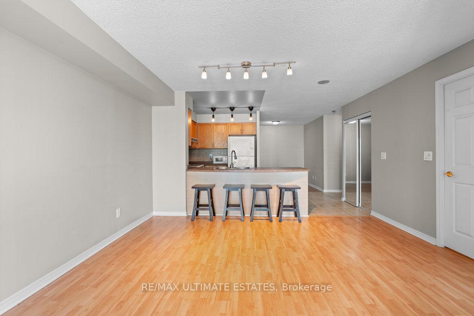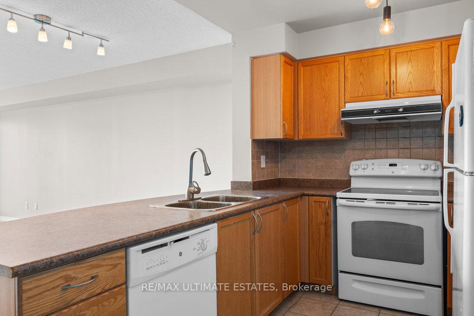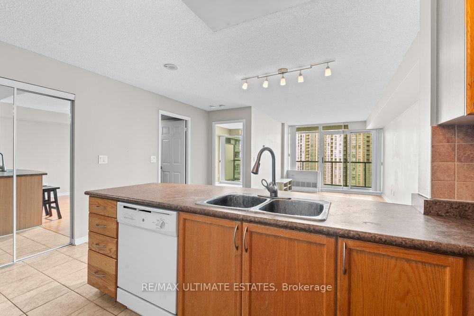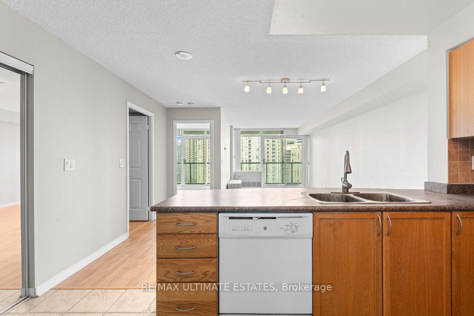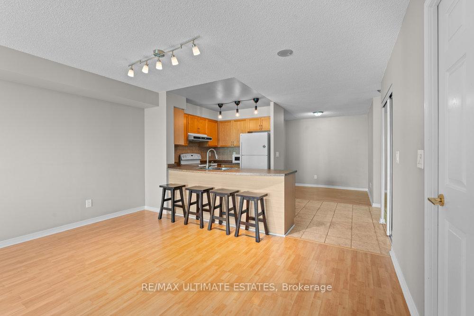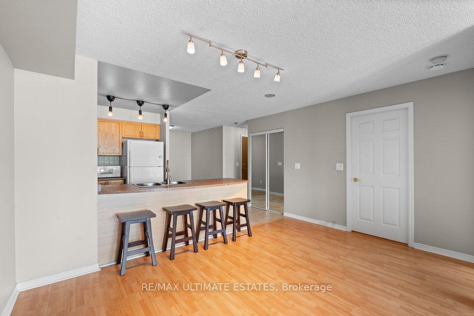$499,990
Available - For Sale
Listing ID: C12246149
5500 Yonge Stre , Toronto, M2N 7L1, Toronto
| Discover a unique opportunity with this spacious 1+1 condo, perfect for those with a vision to customize. Featuring a generous, unobstructed balcony and nestled in a well-maintained, amenity-rich building in the heart of Yonge/Finch. This residence offers unbeatable convenience, steps from the subway, GO Bus, and a variety of shops and restaurants. Building highlights include a Game room, party room, media room, and a fully equipped kitchen. Well-maintained common areas. 24-hour concierge (if applicable)Key Features: Functional 1+1 layout with abundant potential, Bright ambiance with clear views, Sold in as-is, where-is condition ideal for renovators or investors seeking value-add opportunities |
| Price | $499,990 |
| Taxes: | $2596.00 |
| Assessment Year: | 2024 |
| Occupancy: | Vacant |
| Address: | 5500 Yonge Stre , Toronto, M2N 7L1, Toronto |
| Postal Code: | M2N 7L1 |
| Province/State: | Toronto |
| Directions/Cross Streets: | Yonge and Finch |
| Level/Floor | Room | Length(ft) | Width(ft) | Descriptions | |
| Room 1 | Flat | Living Ro | 21.32 | 10 | Combined w/Dining, Laminate, W/O To Balcony |
| Room 2 | Flat | Dining Ro | 21.32 | 10 | Combined w/Living, Laminate, W/O To Balcony |
| Room 3 | Flat | Kitchen | 10 | 3.28 | Modern Kitchen, Ceramic Floor, Breakfast Bar |
| Room 4 | Flat | Primary B | 11.18 | 10 | Double Closet, Broadloom, W/O To Balcony |
| Room 5 | Flat | Den | 8.86 | 7.38 | Open Concept, Laminate, LED Lighting |
| Washroom Type | No. of Pieces | Level |
| Washroom Type 1 | 4 | |
| Washroom Type 2 | 0 | |
| Washroom Type 3 | 0 | |
| Washroom Type 4 | 0 | |
| Washroom Type 5 | 0 |
| Total Area: | 0.00 |
| Washrooms: | 1 |
| Heat Type: | Forced Air |
| Central Air Conditioning: | Central Air |
$
%
Years
This calculator is for demonstration purposes only. Always consult a professional
financial advisor before making personal financial decisions.
| Although the information displayed is believed to be accurate, no warranties or representations are made of any kind. |
| RE/MAX ULTIMATE ESTATES |
|
|

Noble Sahota
Broker
Dir:
416-889-2418
Bus:
416-889-2418
| Book Showing | Email a Friend |
Jump To:
At a Glance:
| Type: | Com - Condo Apartment |
| Area: | Toronto |
| Municipality: | Toronto C07 |
| Neighbourhood: | Willowdale West |
| Style: | Apartment |
| Tax: | $2,596 |
| Maintenance Fee: | $563 |
| Beds: | 1+1 |
| Baths: | 1 |
| Fireplace: | N |
Locatin Map:
Payment Calculator:


