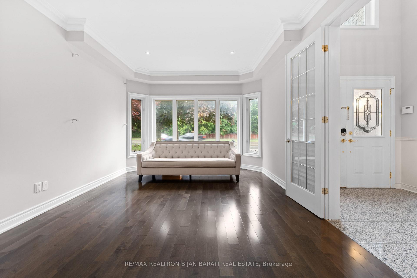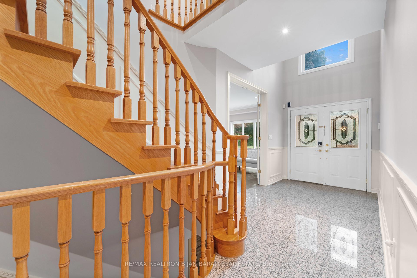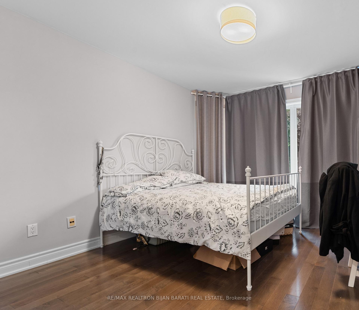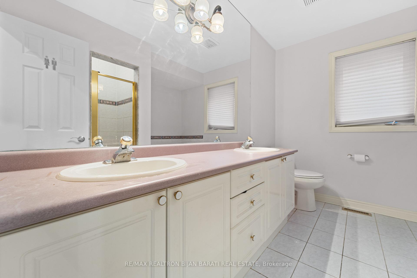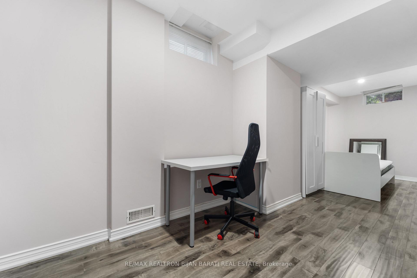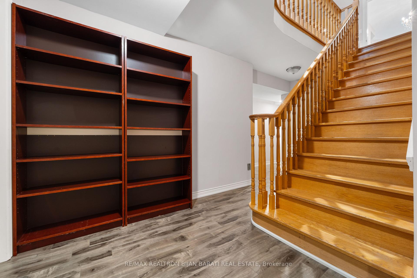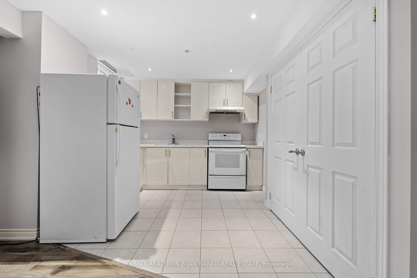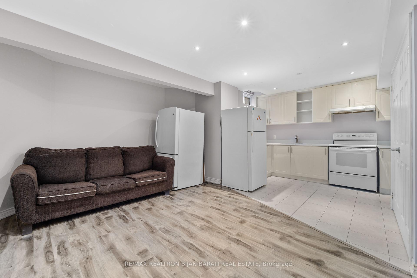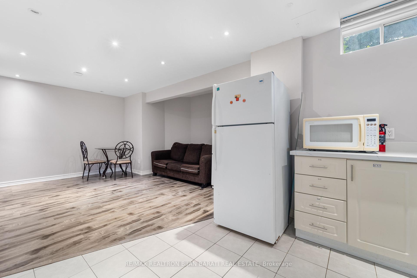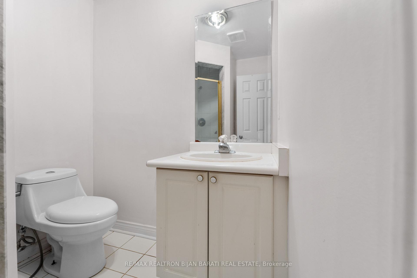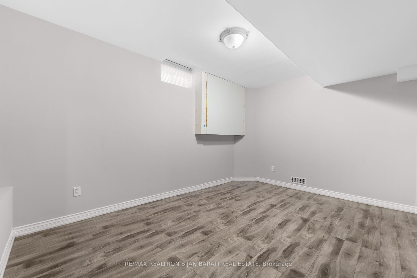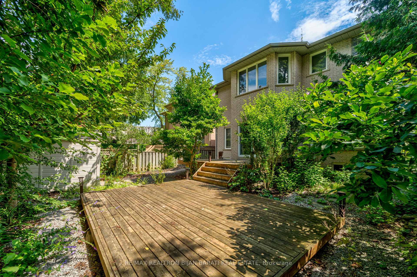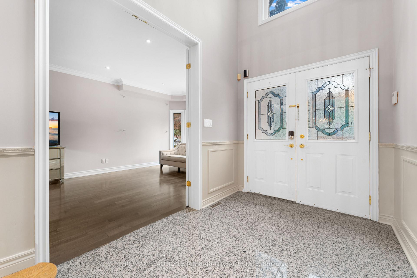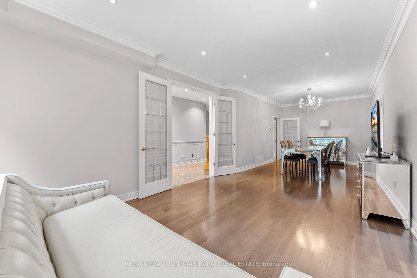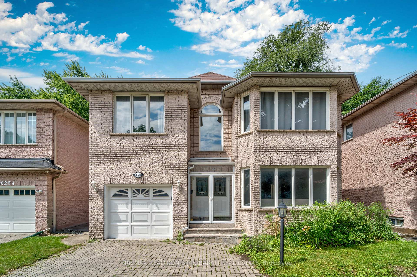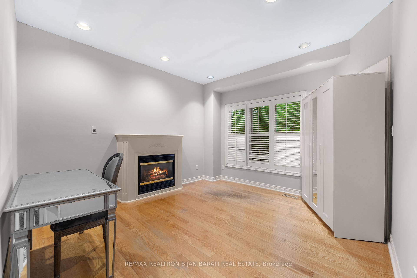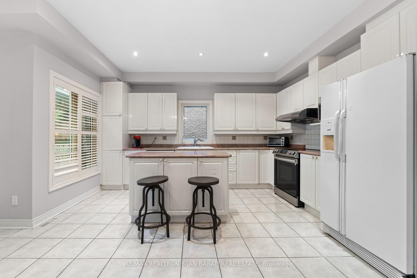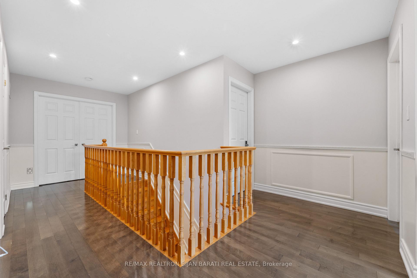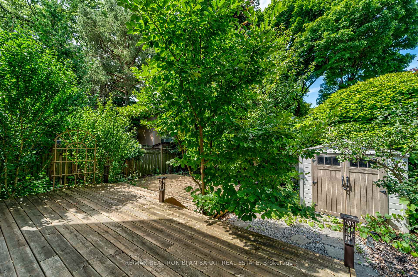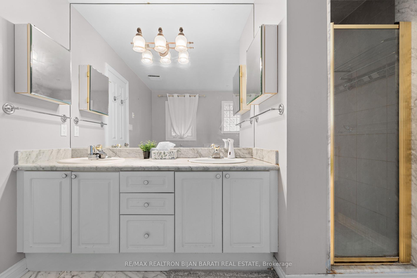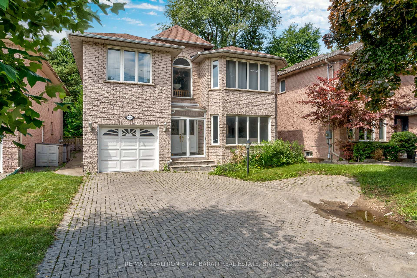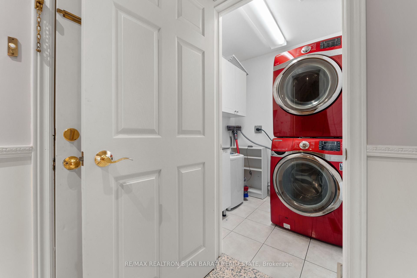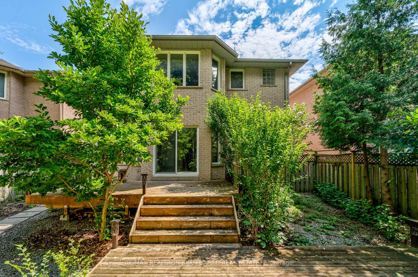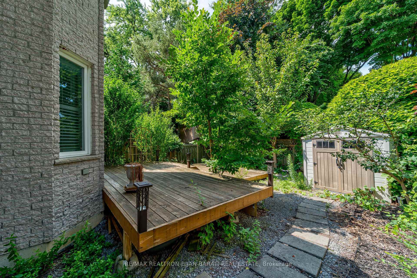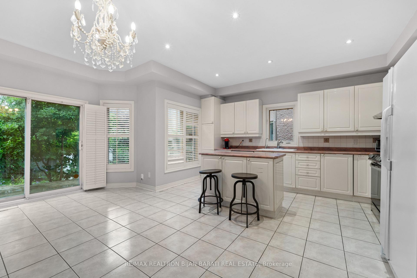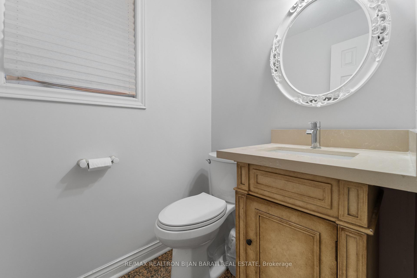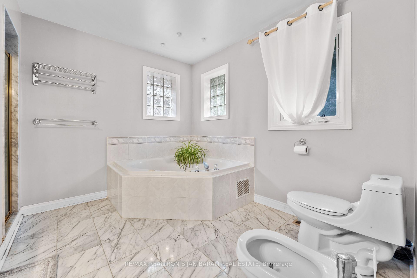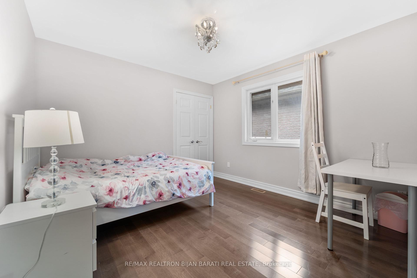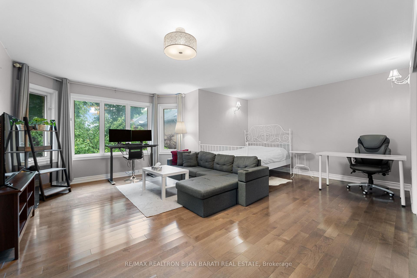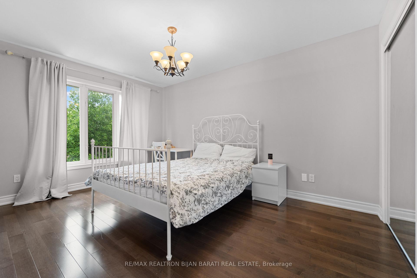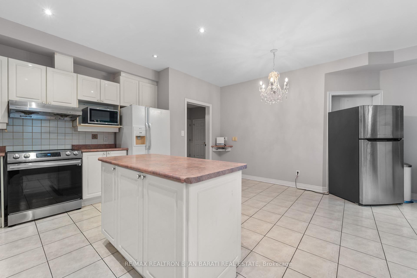$2,168,000
Available - For Sale
Listing ID: C12182051
3022 Bayview Aven , Toronto, M2N 5L1, Toronto
| A Solid Brick 2-Storey Family Home Built in 1996, Nestled In High Demanded Willowdale East Neighbourhood! This Home With EndlessPotential Features A Grand 2-Storey Foyer with 18 Feet Height, Spacious Living & Dining Rooms, Hardwood Floors, Wainscotting Finishings, A Full Kitchen With A Breakfast Area & Walk-Out To A Deck, And A Cozy Family Room. Walking Up Oak Staircase Leads To The Large Master Bedroom With An Ensuite, Walk-InCloset, and A Bay Window. The Upstairs Bedrooms Include Spacious Closets, Hardwood Floors, And 3 Bathrooms, Two of them are Ensuite! TheFinished Basement Features An Open Concept Entertaining Space, 3 Bedrooms, A Bathroom, A Kitchen Space, Perfect For Potential Guests and Tenants! Long Interlocked Driveway! Walking Distance To Bayview Park, Tennis Court, Ravine, Trails, Shopping Centre, Subway, AndBest Schools: Hollywood P.S, Bayview M.S, Earl Haig S.S. **EXTRAS** *Excellent Future Development Opportunity In Prime Bayview Ave Location! |
| Price | $2,168,000 |
| Taxes: | $10607.74 |
| Occupancy: | Owner+T |
| Address: | 3022 Bayview Aven , Toronto, M2N 5L1, Toronto |
| Directions/Cross Streets: | Bayview Ave & Empress Ave |
| Rooms: | 9 |
| Rooms +: | 5 |
| Bedrooms: | 4 |
| Bedrooms +: | 3 |
| Family Room: | T |
| Basement: | Finished, Full |
| Level/Floor | Room | Length(ft) | Width(ft) | Descriptions | |
| Room 1 | Main | Living Ro | 15.74 | 11.81 | Bay Window, French Doors, Hardwood Floor |
| Room 2 | Main | Dining Ro | 15.74 | 10.73 | French Doors, LED Lighting, Crown Moulding |
| Room 3 | Main | Family Ro | 12.89 | 12 | California Shutters, Hardwood Floor |
| Room 4 | Main | Kitchen | 17.06 | 14.6 | Breakfast Area, W/O To Deck |
| Room 5 | Second | Primary B | 19.02 | 17.06 | Walk-In Closet(s), Bay Window |
| Room 6 | Second | Bedroom 2 | 14.43 | 10.04 | Mirrored Closet, Hardwood Floor |
| Room 7 | Second | Bedroom 3 | 11.22 | 11.02 | Hardwood Floor, Closet, Window |
| Room 8 | Second | Bedroom 4 | 11.81 | 11.02 | Bay Window, Closet |
| Room 9 | Basement | Bedroom 5 | 13.64 | 10.59 | Laminate, Above Grade Window |
| Room 10 | Basement | Bedroom | 23.88 | 6.3 | Laminate, Above Grade Window |
| Room 11 | Basement | Recreatio | 16.07 | 13.12 | Laminate, Open Concept |
| Room 12 | Basement | Kitchen | 10.04 | 10.04 | Above Grade Window, Tile Floor |
| Washroom Type | No. of Pieces | Level |
| Washroom Type 1 | 6 | Second |
| Washroom Type 2 | 5 | Second |
| Washroom Type 3 | 4 | Second |
| Washroom Type 4 | 2 | Main |
| Washroom Type 5 | 3 | Basement |
| Washroom Type 6 | 6 | Second |
| Washroom Type 7 | 5 | Second |
| Washroom Type 8 | 4 | Second |
| Washroom Type 9 | 2 | Main |
| Washroom Type 10 | 3 | Basement |
| Total Area: | 0.00 |
| Property Type: | Detached |
| Style: | 2-Storey |
| Exterior: | Brick |
| Garage Type: | Attached |
| (Parking/)Drive: | Private Do |
| Drive Parking Spaces: | 4 |
| Park #1 | |
| Parking Type: | Private Do |
| Park #2 | |
| Parking Type: | Private Do |
| Pool: | None |
| Approximatly Square Footage: | 2500-3000 |
| CAC Included: | N |
| Water Included: | N |
| Cabel TV Included: | N |
| Common Elements Included: | N |
| Heat Included: | N |
| Parking Included: | N |
| Condo Tax Included: | N |
| Building Insurance Included: | N |
| Fireplace/Stove: | Y |
| Heat Type: | Forced Air |
| Central Air Conditioning: | Central Air |
| Central Vac: | N |
| Laundry Level: | Syste |
| Ensuite Laundry: | F |
| Sewers: | Sewer |
$
%
Years
This calculator is for demonstration purposes only. Always consult a professional
financial advisor before making personal financial decisions.
| Although the information displayed is believed to be accurate, no warranties or representations are made of any kind. |
| RE/MAX REALTRON BIJAN BARATI REAL ESTATE |
|
|

Noble Sahota
Broker
Dir:
416-889-2418
Bus:
416-889-2418
Fax:
905-789-6200
| Book Showing | Email a Friend |
Jump To:
At a Glance:
| Type: | Freehold - Detached |
| Area: | Toronto |
| Municipality: | Toronto C14 |
| Neighbourhood: | Willowdale East |
| Style: | 2-Storey |
| Tax: | $10,607.74 |
| Beds: | 4+3 |
| Baths: | 5 |
| Fireplace: | Y |
| Pool: | None |
Locatin Map:
Payment Calculator:
.png?src=Custom)
