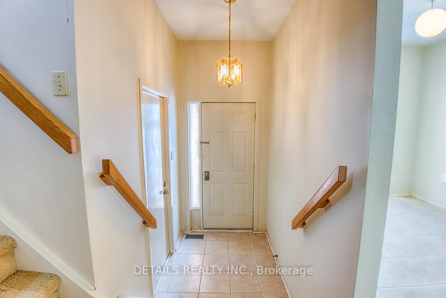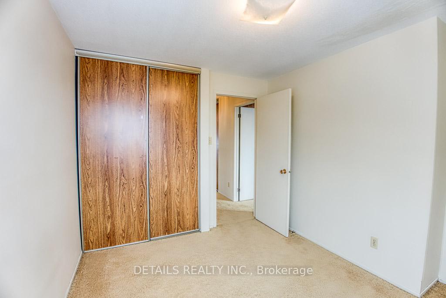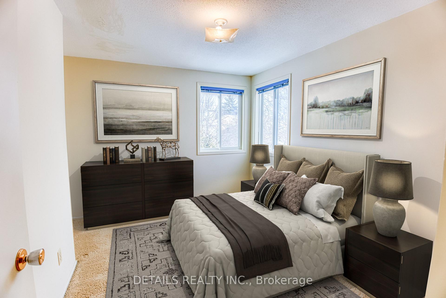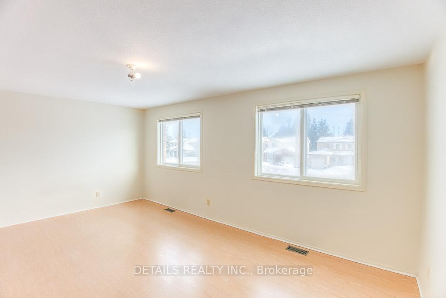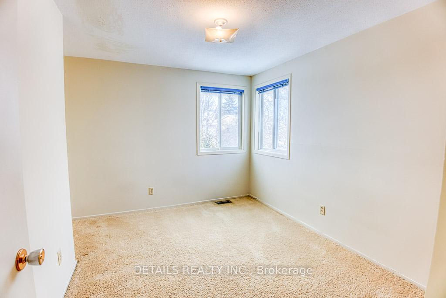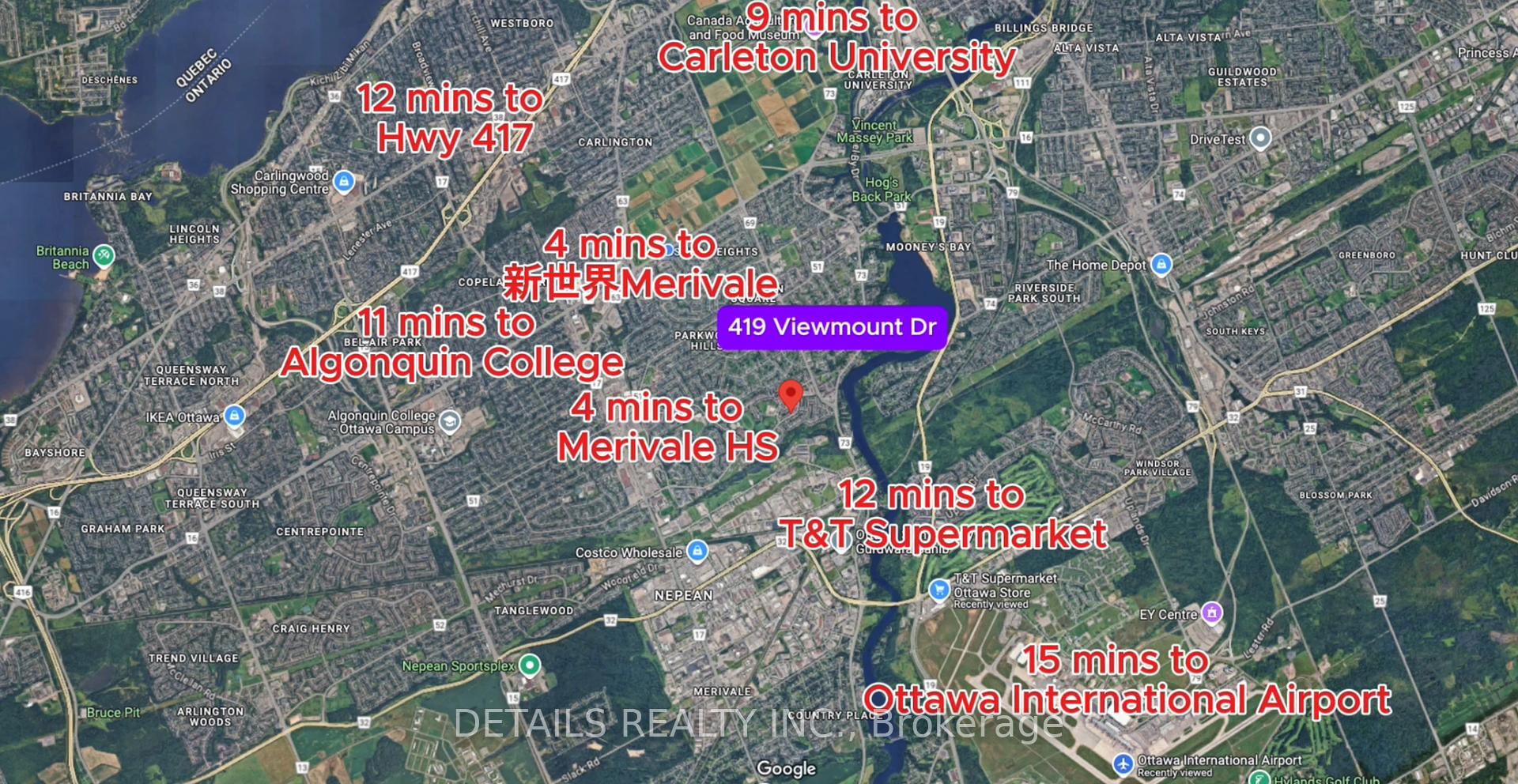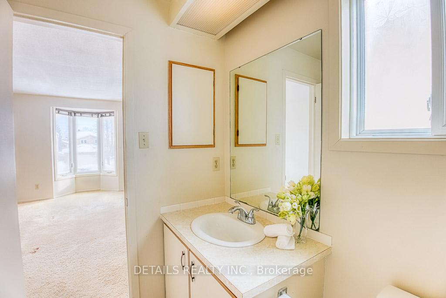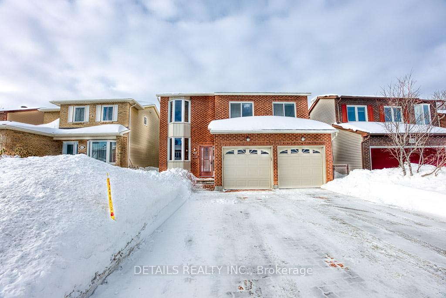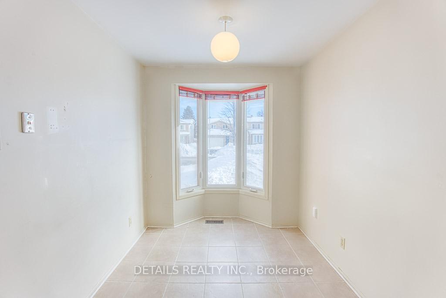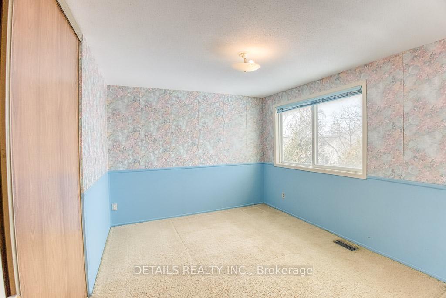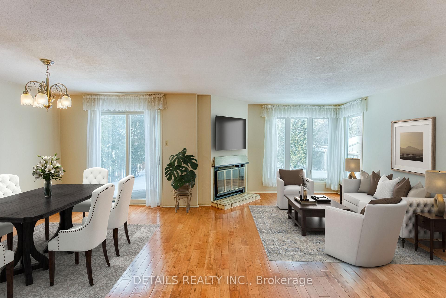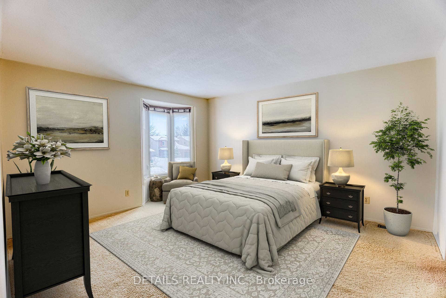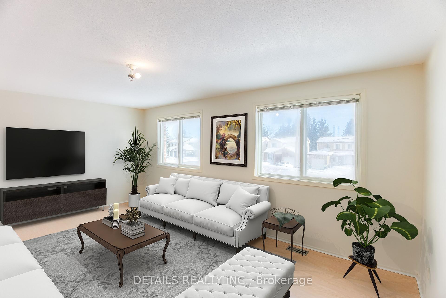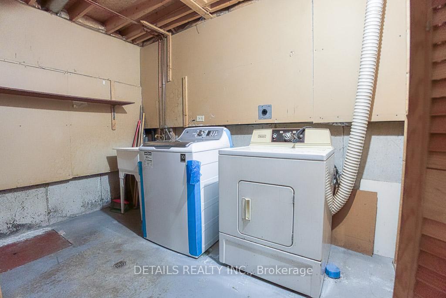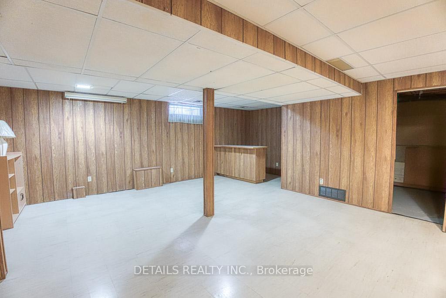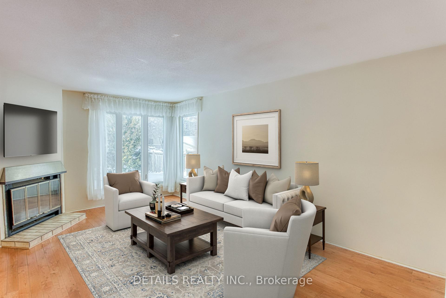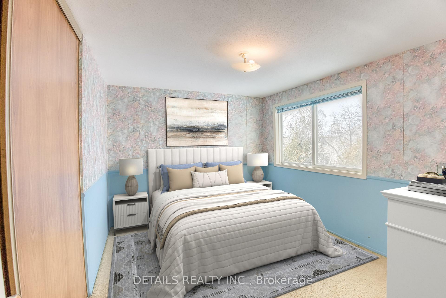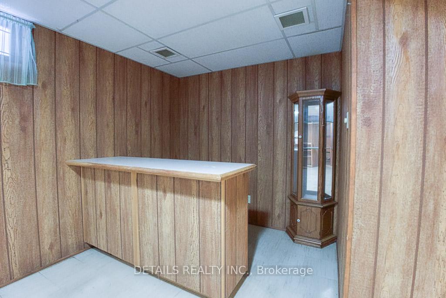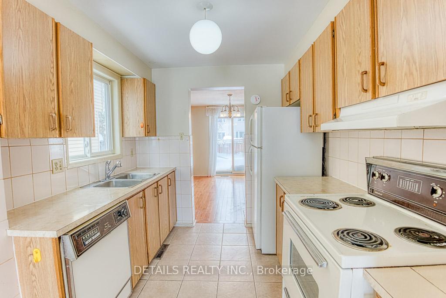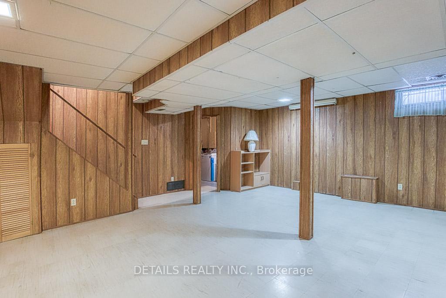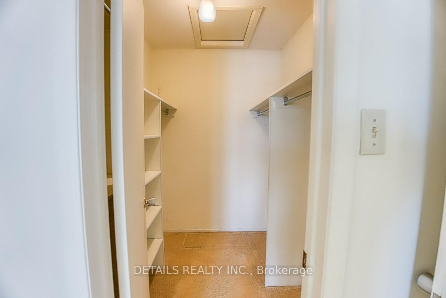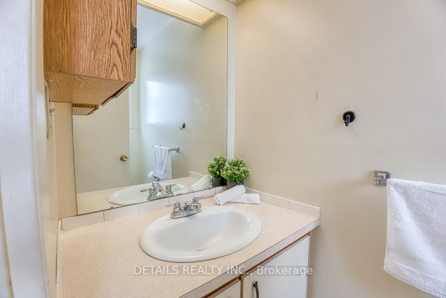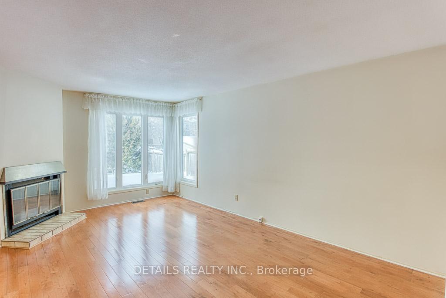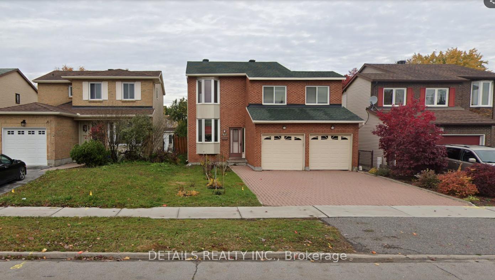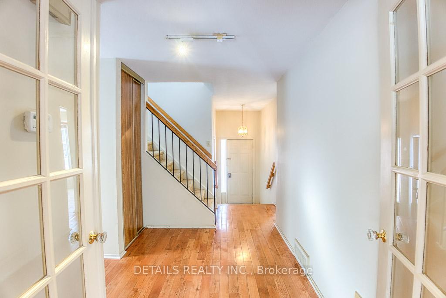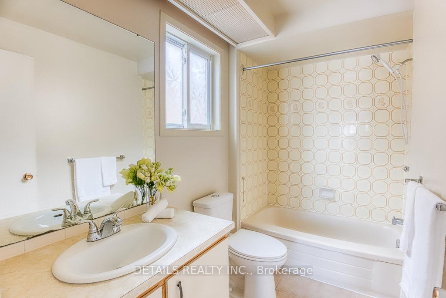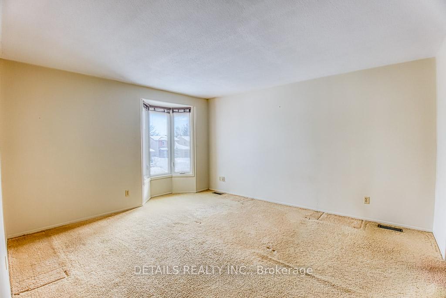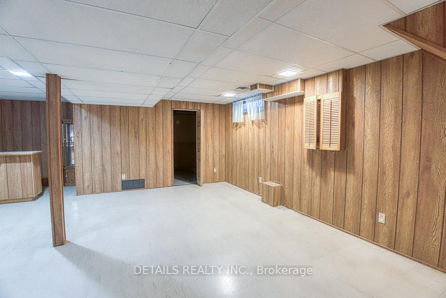$739,000
Available - For Sale
Listing ID: X11992959
419 Viewmount Driv , Cityview - Parkwoods Hills - Rideau Shor, K2E 7P1, Ottawa
| Welcome to this bright and spacious 3+1 bedrooms, 2.5 bathrooms, 2 garages plus paver stone driveway home in Borden Farm. Hardwood flooring leading into a cozy living room with a wood fireplace. Dining room with patio door easy access to a fully fenced backyard. Extra-large room with Laminate flooring in between floors, could be used as a guest room or office. Second floor offers a large primary bedroom with a walk-in closet and 4- piece ensuite. Two additional bedrooms are generous in space as well with 4- piece bath. The finished basement extends the living & recreation space, plus laundry room and huge storage area. AC & Furnace (2019), Roof (2014), Tankless heating (2019/ 56$ monthly). This home is located in park heaven, with 4 parks and a long list of recreation facilities with 20-minutes walking distance. Near to Merivale HS/Algonquin College/Carleton University/ Shopping mall/Restaurants ... Some photos have been virtually staged as suggestive options. |
| Price | $739,000 |
| Taxes: | $4711.00 |
| Occupancy: | Vacant |
| Address: | 419 Viewmount Driv , Cityview - Parkwoods Hills - Rideau Shor, K2E 7P1, Ottawa |
| Directions/Cross Streets: | 419 Viewmount Dr. |
| Rooms: | 11 |
| Rooms +: | 2 |
| Bedrooms: | 3 |
| Bedrooms +: | 0 |
| Family Room: | T |
| Basement: | Full, Finished |
| Level/Floor | Room | Length(ft) | Width(ft) | Descriptions | |
| Room 1 | Main | Living Ro | 16.99 | 11.87 | |
| Room 2 | Main | Dining Ro | 12.73 | 9.77 | |
| Room 3 | Main | Kitchen | 9.48 | 8.13 | |
| Room 4 | Second | Primary B | |||
| Room 5 | Main | Powder Ro | 6.79 | 3.08 | |
| Room 6 | Second | Primary B | 13.94 | 12.5 | |
| Room 7 | Second | Bedroom 2 | 12.27 | 10 | |
| Room 8 | Second | Bedroom 3 | 11.12 | 8.99 | |
| Room 9 | Second | Bathroom | 8.27 | 4.95 | |
| Room 10 | Basement | Recreatio | 20.63 | 20.37 | |
| Room 11 | Basement | Laundry | 11.28 | 10.36 | |
| Room 12 | Basement | Utility R | 9.12 | 10.96 | |
| Room 13 | Main | Breakfast | 10.23 | 7.45 |
| Washroom Type | No. of Pieces | Level |
| Washroom Type 1 | 4 | Second |
| Washroom Type 2 | 2 | Main |
| Washroom Type 3 | 0 | |
| Washroom Type 4 | 0 | |
| Washroom Type 5 | 0 | |
| Washroom Type 6 | 4 | Second |
| Washroom Type 7 | 2 | Main |
| Washroom Type 8 | 0 | |
| Washroom Type 9 | 0 | |
| Washroom Type 10 | 0 |
| Total Area: | 0.00 |
| Property Type: | Detached |
| Style: | 2-Storey |
| Exterior: | Brick, Other |
| Garage Type: | Detached |
| Drive Parking Spaces: | 4 |
| Pool: | None |
| Approximatly Square Footage: | 1500-2000 |
| CAC Included: | N |
| Water Included: | N |
| Cabel TV Included: | N |
| Common Elements Included: | N |
| Heat Included: | N |
| Parking Included: | N |
| Condo Tax Included: | N |
| Building Insurance Included: | N |
| Fireplace/Stove: | Y |
| Heat Type: | Forced Air |
| Central Air Conditioning: | Central Air |
| Central Vac: | N |
| Laundry Level: | Syste |
| Ensuite Laundry: | F |
| Elevator Lift: | False |
| Sewers: | Sewer |
| Utilities-Hydro: | Y |
$
%
Years
This calculator is for demonstration purposes only. Always consult a professional
financial advisor before making personal financial decisions.
| Although the information displayed is believed to be accurate, no warranties or representations are made of any kind. |
| DETAILS REALTY INC. |
|
|

Noble Sahota
Broker
Dir:
416-889-2418
Bus:
416-889-2418
Fax:
905-789-6200
| Virtual Tour | Book Showing | Email a Friend |
Jump To:
At a Glance:
| Type: | Freehold - Detached |
| Area: | Ottawa |
| Municipality: | Cityview - Parkwoods Hills - Rideau Shor |
| Neighbourhood: | 7202 - Borden Farm/Stewart Farm/Carleton Hei |
| Style: | 2-Storey |
| Tax: | $4,711 |
| Beds: | 3 |
| Baths: | 3 |
| Fireplace: | Y |
| Pool: | None |
Locatin Map:
Payment Calculator:
.png?src=Custom)
