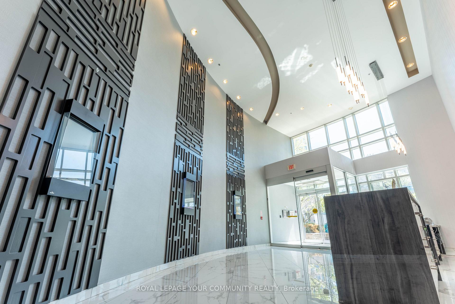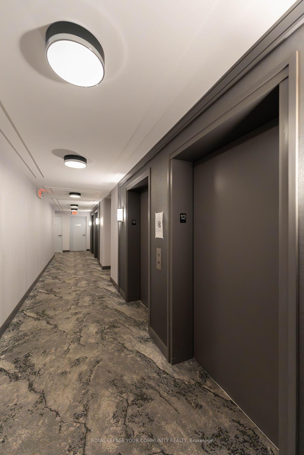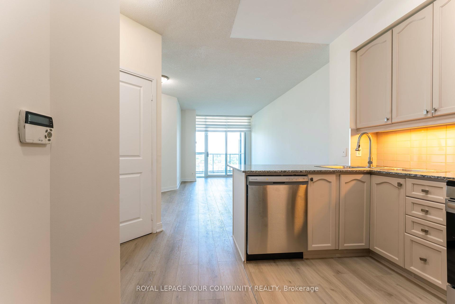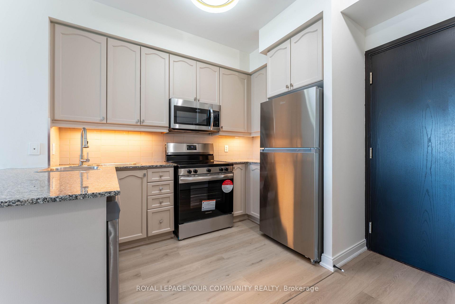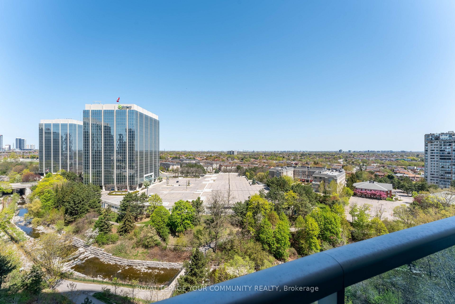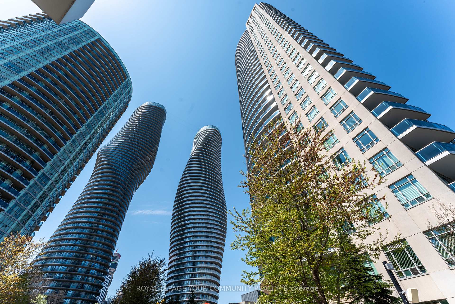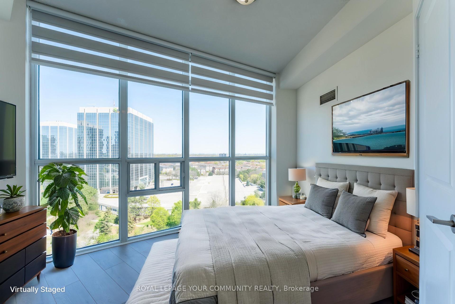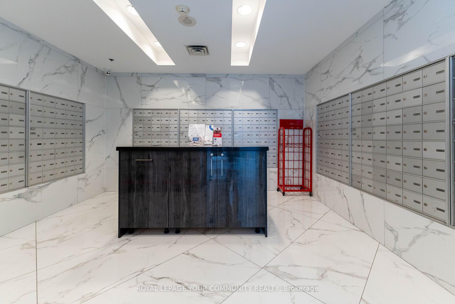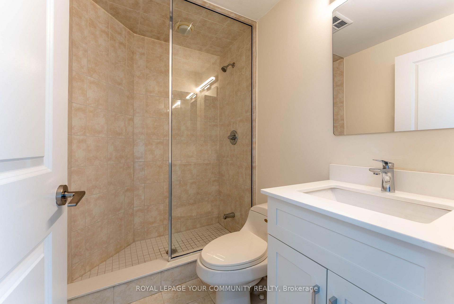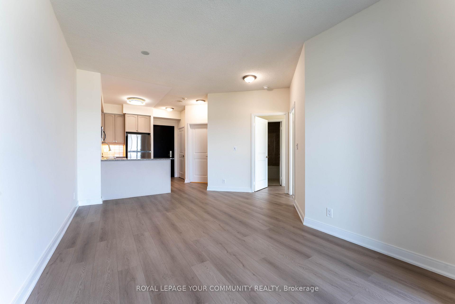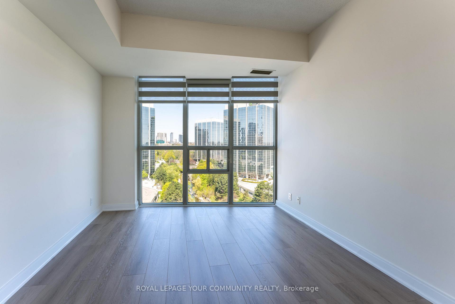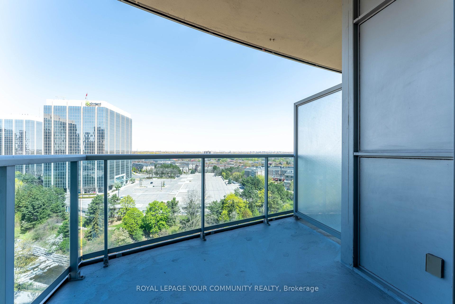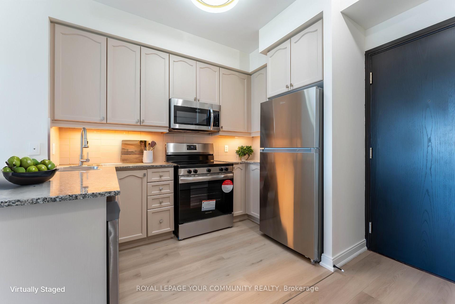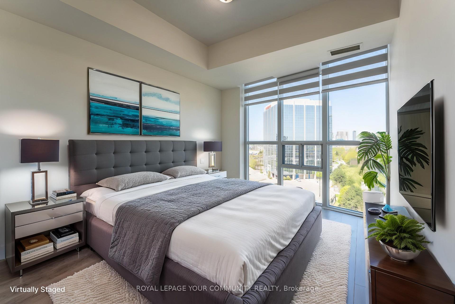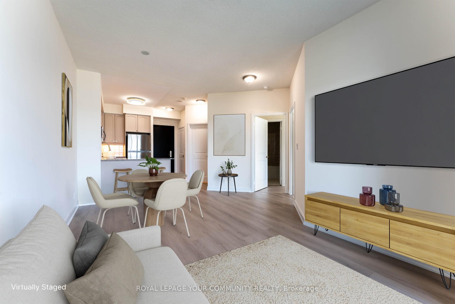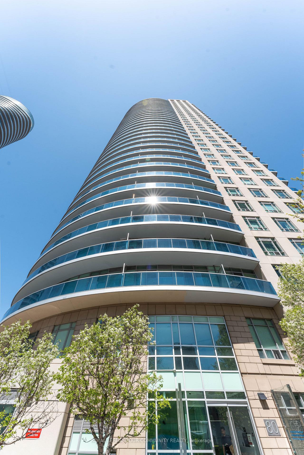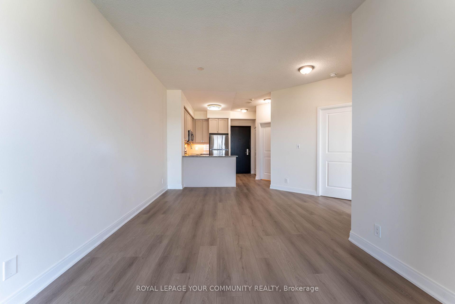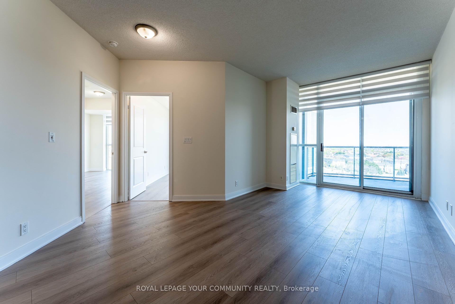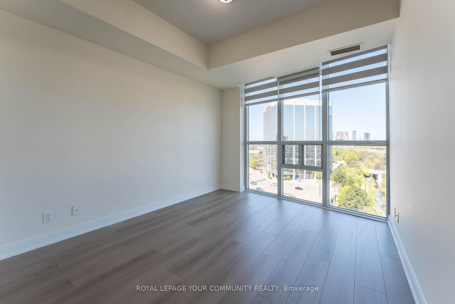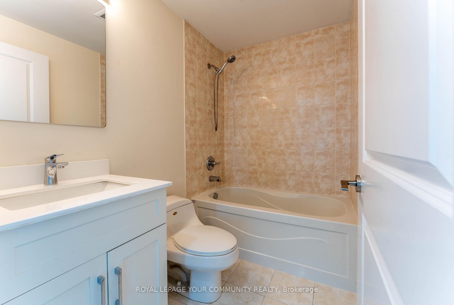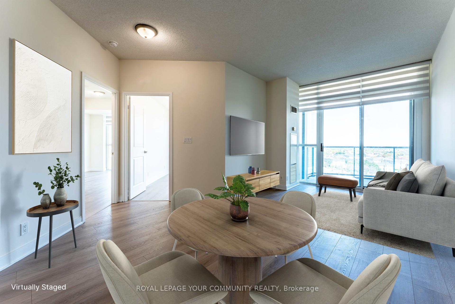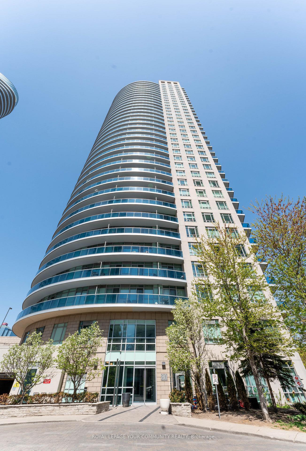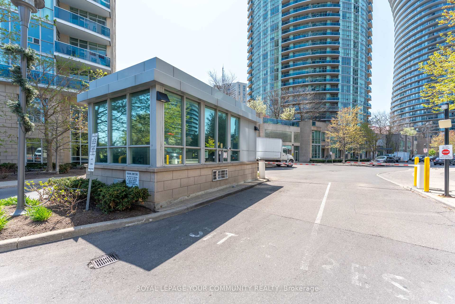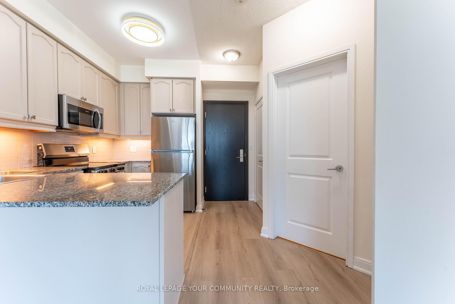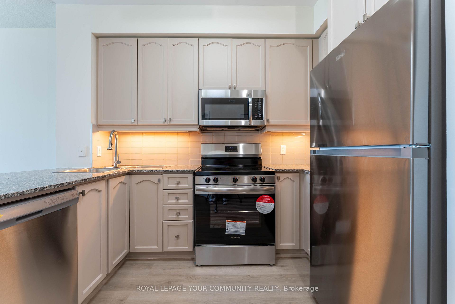$479,900
Available - For Sale
Listing ID: W12167331
80 Absolute Aven , Mississauga, L4Z 0A5, Peel
| Experience elevated urban living in this beautifully renovated 2-bedroom, 2-bathroom condo located in the heart of Mississauga. This upgraded unit offers functional design and resort-style amenities, all just steps from Square One. Recently renovated kitchen with Granite countertops, tiled backsplash, extended cabinetry & brand-new stainless-steel appliances, Open-concept living & dining area with premium vinyl/laminate flooring, Spacious primary suite with 4-piece ensuite and large windows, Floor-to-ceiling windows bring in natural light and city views. Includes 1 underground parking space and 1 locker for added convenience Five-Star Amenities, enjoy access to a state-of-the-art 30,000 sq. ft. fitness and recreation center, featuring: Indoor & outdoor pools, Fully equipped gym, Basketball & squash courts, Running track, sauna, party rooms, movie theatre & more. Centrally located near Square One, Sheridan College, Celebration Square, restaurants, public transit, and quick access to Hwy 403, 401 & QEW. Move-in ready and perfect for professionals, couples, or investors this condo offers the ideal combination of location, lifestyle, and value. |
| Price | $479,900 |
| Taxes: | $2726.00 |
| Assessment Year: | 2024 |
| Occupancy: | Vacant |
| Address: | 80 Absolute Aven , Mississauga, L4Z 0A5, Peel |
| Postal Code: | L4Z 0A5 |
| Province/State: | Peel |
| Directions/Cross Streets: | Hurontario |
| Level/Floor | Room | Length(ft) | Width(ft) | Descriptions | |
| Room 1 | Flat | Living Ro | 19.35 | 10.66 | Laminate, W/O To Balcony, Combined w/Dining |
| Room 2 | Flat | Dining Ro | 19.61 | 10.66 | Laminate, Open Concept, Combined w/Living |
| Room 3 | Flat | Kitchen | 10.63 | 8.56 | Stainless Steel Appl, Laminate, Granite Counters |
| Room 4 | Flat | Primary B | 11.18 | 10.23 | 4 Pc Ensuite, Laminate, Large Closet |
| Room 5 | Flat | Bedroom 2 | 12.1 | 9.32 | Laminate, Large Window, Closet |
| Washroom Type | No. of Pieces | Level |
| Washroom Type 1 | 3 | Flat |
| Washroom Type 2 | 4 | Flat |
| Washroom Type 3 | 0 | |
| Washroom Type 4 | 0 | |
| Washroom Type 5 | 0 |
| Total Area: | 0.00 |
| Approximatly Age: | 16-30 |
| Sprinklers: | Conc |
| Washrooms: | 2 |
| Heat Type: | Forced Air |
| Central Air Conditioning: | Central Air |
| Elevator Lift: | True |
$
%
Years
This calculator is for demonstration purposes only. Always consult a professional
financial advisor before making personal financial decisions.
| Although the information displayed is believed to be accurate, no warranties or representations are made of any kind. |
| ROYAL LEPAGE YOUR COMMUNITY REALTY |
|
|

Noble Sahota
Broker
Dir:
416-889-2418
Bus:
416-889-2418
Fax:
905-789-6200
| Book Showing | Email a Friend |
Jump To:
At a Glance:
| Type: | Com - Condo Apartment |
| Area: | Peel |
| Municipality: | Mississauga |
| Neighbourhood: | City Centre |
| Style: | Apartment |
| Approximate Age: | 16-30 |
| Tax: | $2,726 |
| Maintenance Fee: | $832.77 |
| Beds: | 2 |
| Baths: | 2 |
| Fireplace: | N |
Locatin Map:
Payment Calculator:
.png?src=Custom)











