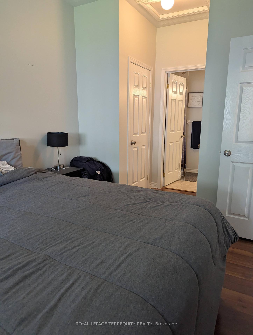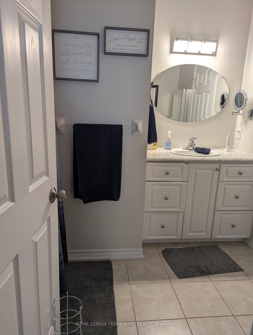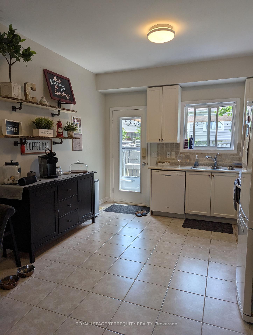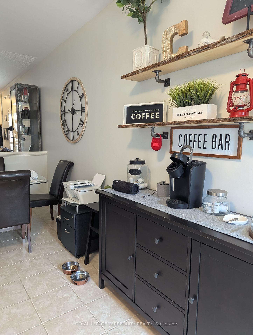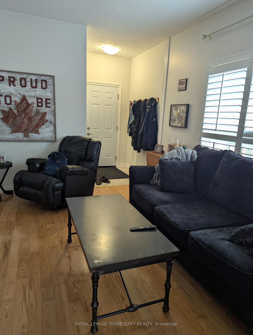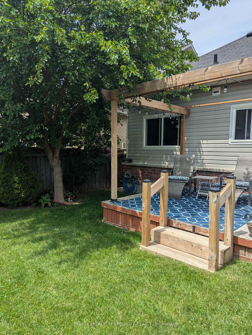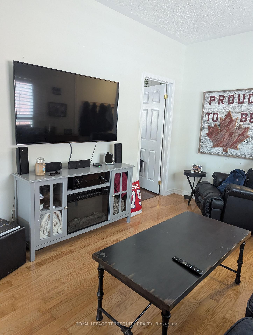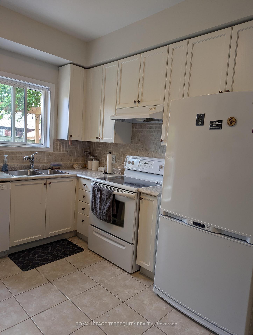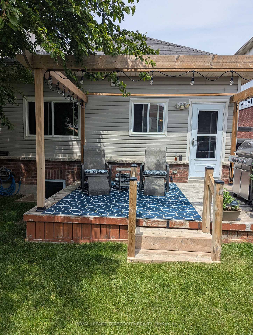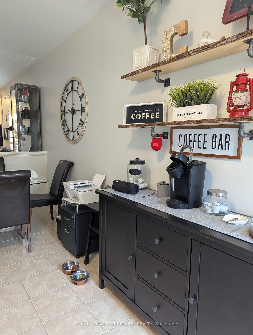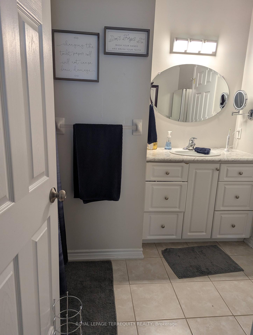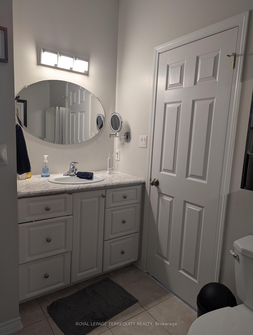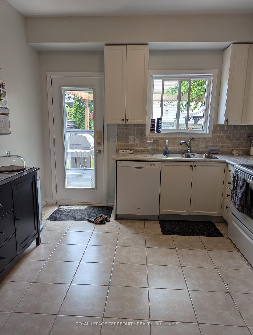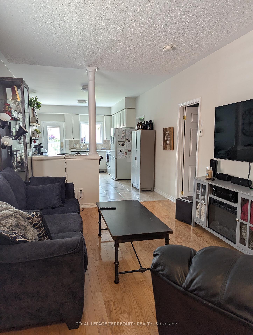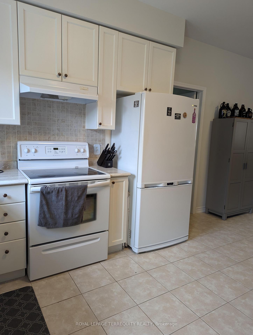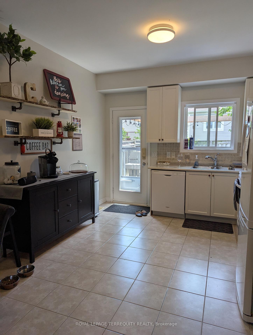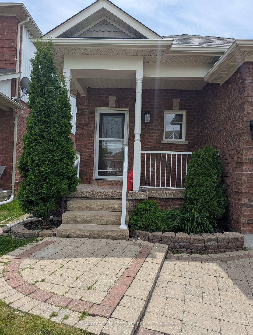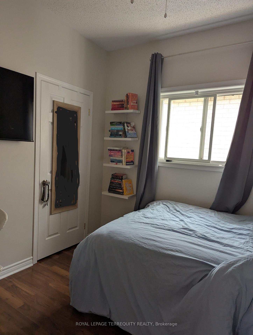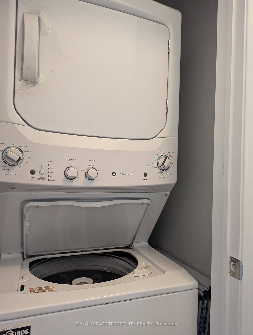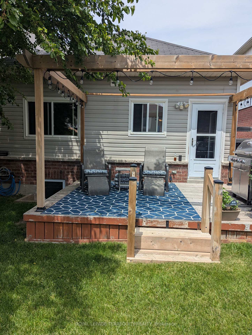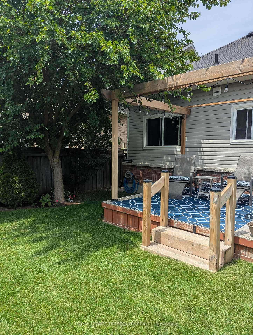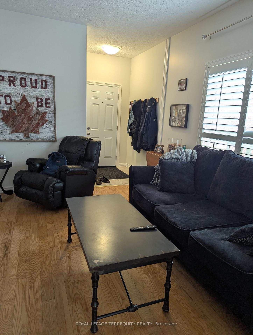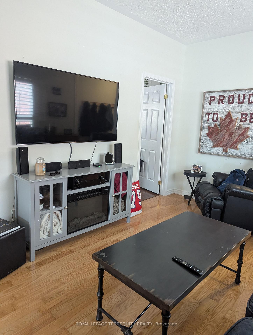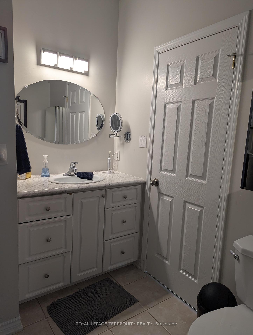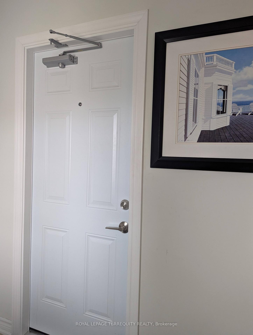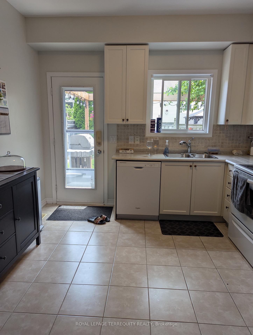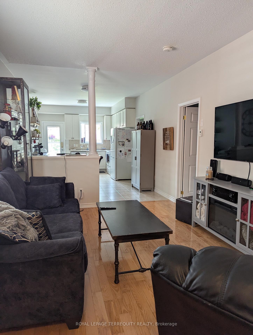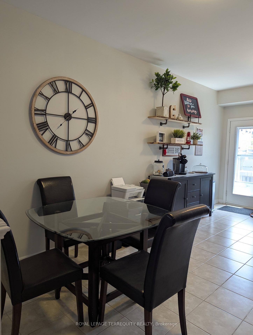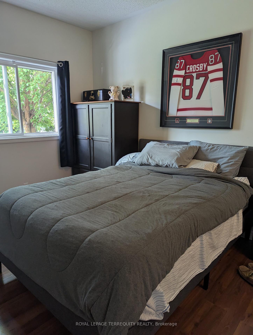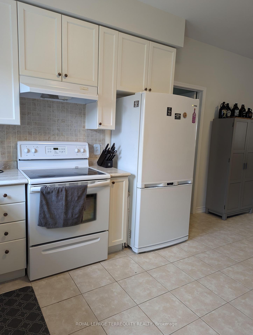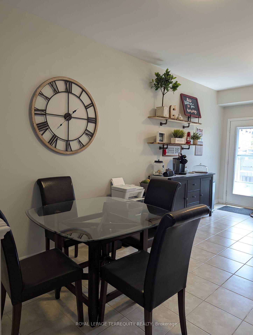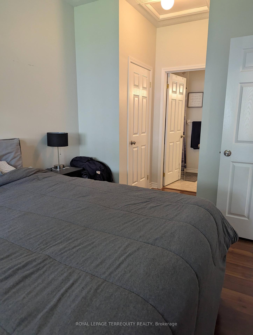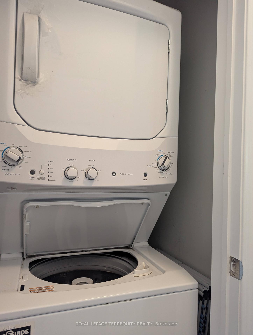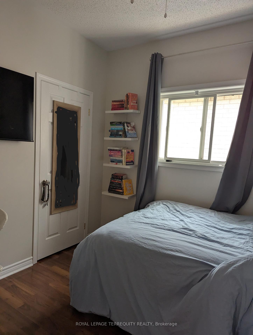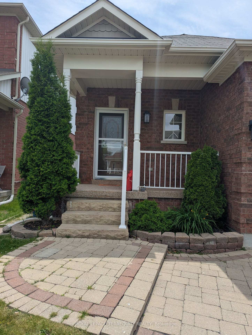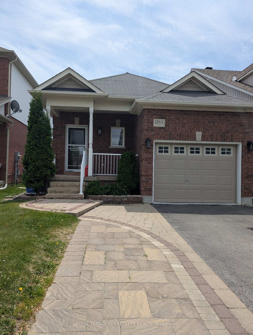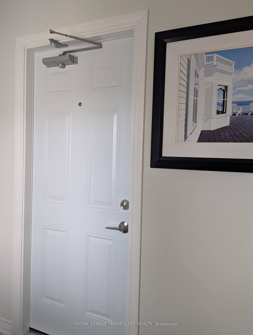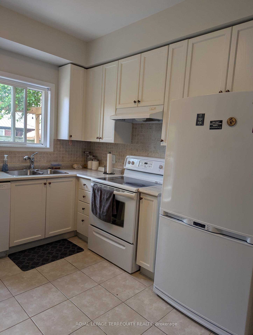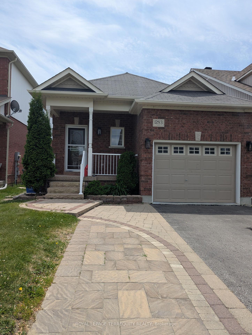$2,250
Available - For Rent
Listing ID: E12225599
1283 MacInally Cour , Oshawa, L1K 0B6, Durham
| Welcome to this Beautiful, Clean, Well-maintained Main Floor Bungalow featuring 2 spacious Bedrooms with hardwood floors and a large modern semi-ensuite Bathroom. Enjoy the convenience of your in-unit Laundry. A bright open-concept Kitchen and Dining area with tiled floors, full-sized appliances and elegant cabinetry. This home boasts large windows for natural light, a functional layout, and a warm, inviting atmosphere. Enjoy exclusive use of the private, fully fenced Backyard with a large Deck, ideal for relaxing, entertaining or having your morning coffee! Warm, welcoming, a Gardener's delight! Additionally, two Parking spots are included for your convenience (one in the spacious garage and one on the driveway). Ideal for professionals or a small family! Don't miss out on this fantastic opportunity in Oshawa's sought-after Pinecrest neighbourhood, close to schools, transit, walking trails, shopping centres and much more! Included: Fridge, Stove, Dishwasher, Washer & Dryer. All Existing Light Fixtures & Window Coverings. Tenant Pays 60% of Electricity, Gas and Water costs. |
| Price | $2,250 |
| Taxes: | $0.00 |
| Occupancy: | Tenant |
| Address: | 1283 MacInally Cour , Oshawa, L1K 0B6, Durham |
| Directions/Cross Streets: | Grandview / Taunton |
| Rooms: | 5 |
| Bedrooms: | 2 |
| Bedrooms +: | 0 |
| Family Room: | F |
| Basement: | Other |
| Furnished: | Unfu |
| Level/Floor | Room | Length(ft) | Width(ft) | Descriptions | |
| Room 1 | Main | Living Ro | 14.89 | 11.02 | Open Concept, Hardwood Floor, Large Window |
| Room 2 | Main | Kitchen | 16.7 | 11.02 | Open Concept, Tile Floor, W/O To Deck |
| Room 3 | Main | Breakfast | 16.7 | 11.02 | Combined w/Kitchen, Tile Floor |
| Room 4 | Main | Primary B | 16.33 | 9.18 | Double Closet, Semi Ensuite |
| Room 5 | Main | Bedroom 2 | 9.48 | 9.12 | Closet |
| Washroom Type | No. of Pieces | Level |
| Washroom Type 1 | 4 | Main |
| Washroom Type 2 | 0 | |
| Washroom Type 3 | 0 | |
| Washroom Type 4 | 0 | |
| Washroom Type 5 | 0 | |
| Washroom Type 6 | 4 | Main |
| Washroom Type 7 | 0 | |
| Washroom Type 8 | 0 | |
| Washroom Type 9 | 0 | |
| Washroom Type 10 | 0 | |
| Washroom Type 11 | 4 | Main |
| Washroom Type 12 | 0 | |
| Washroom Type 13 | 0 | |
| Washroom Type 14 | 0 | |
| Washroom Type 15 | 0 |
| Total Area: | 0.00 |
| Approximatly Age: | 16-30 |
| Property Type: | Detached |
| Style: | Bungalow |
| Exterior: | Brick |
| Garage Type: | Attached |
| (Parking/)Drive: | Private |
| Drive Parking Spaces: | 1 |
| Park #1 | |
| Parking Type: | Private |
| Park #2 | |
| Parking Type: | Private |
| Pool: | None |
| Laundry Access: | In-Suite Laun |
| Approximatly Age: | 16-30 |
| Approximatly Square Footage: | 700-1100 |
| CAC Included: | Y |
| Water Included: | N |
| Cabel TV Included: | N |
| Common Elements Included: | N |
| Heat Included: | N |
| Parking Included: | Y |
| Condo Tax Included: | N |
| Building Insurance Included: | N |
| Fireplace/Stove: | N |
| Heat Type: | Forced Air |
| Central Air Conditioning: | Central Air |
| Central Vac: | N |
| Laundry Level: | Syste |
| Ensuite Laundry: | F |
| Sewers: | Sewer |
| Utilities-Cable: | N |
| Utilities-Hydro: | N |
| Although the information displayed is believed to be accurate, no warranties or representations are made of any kind. |
| ROYAL LEPAGE TERREQUITY REALTY |
|
|

Noble Sahota
Broker
Dir:
416-889-2418
Bus:
416-889-2418
Fax:
905-789-6200
| Book Showing | Email a Friend |
Jump To:
At a Glance:
| Type: | Freehold - Detached |
| Area: | Durham |
| Municipality: | Oshawa |
| Neighbourhood: | Pinecrest |
| Style: | Bungalow |
| Approximate Age: | 16-30 |
| Beds: | 2 |
| Baths: | 1 |
| Fireplace: | N |
| Pool: | None |
Locatin Map:
.png?src=Custom)
