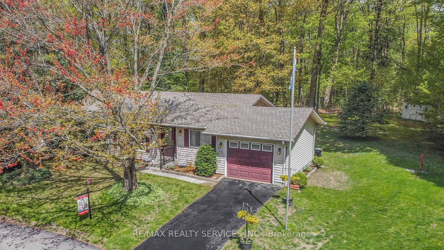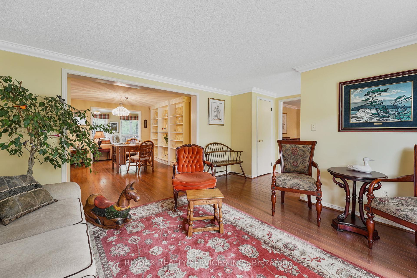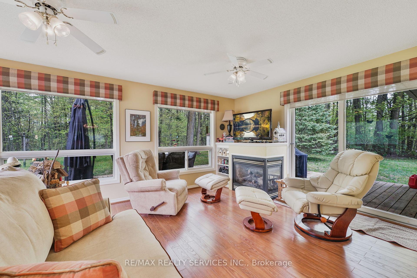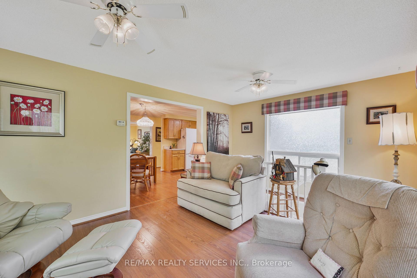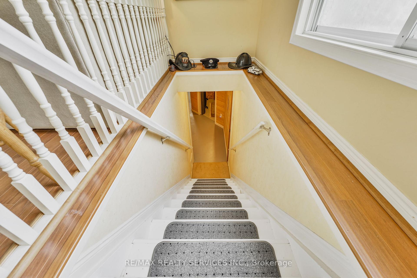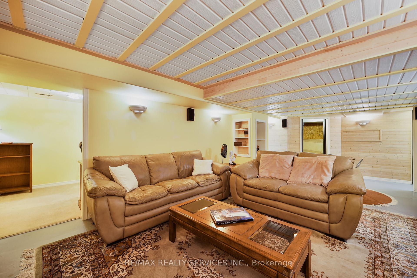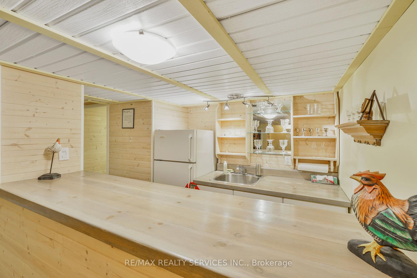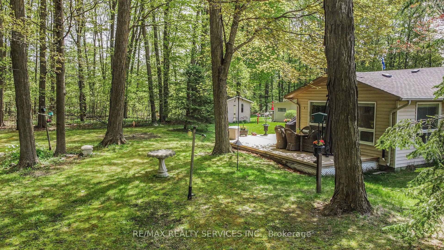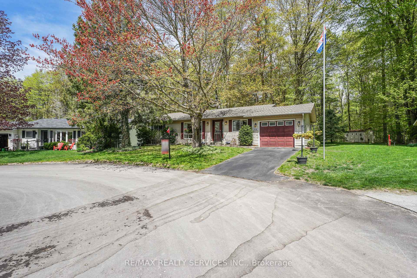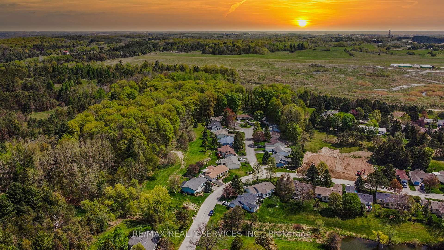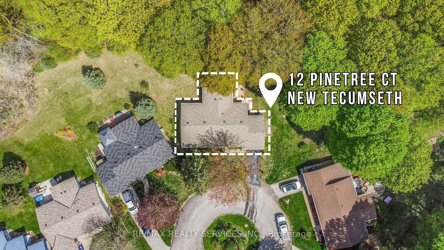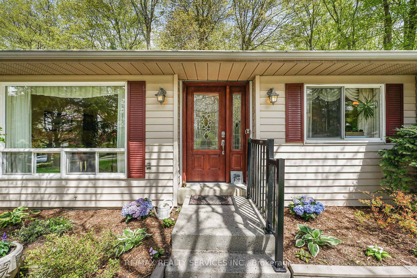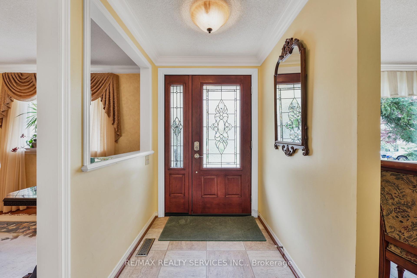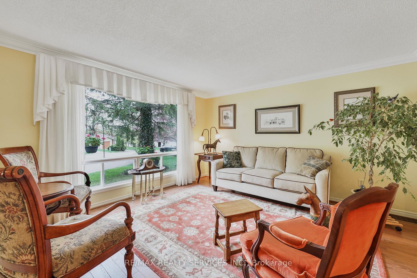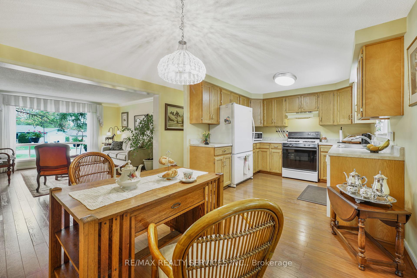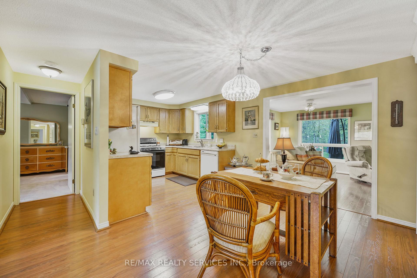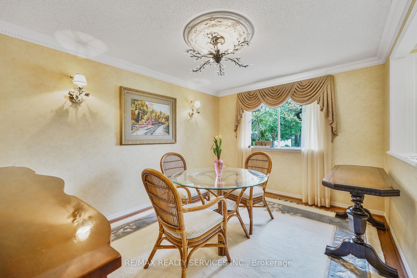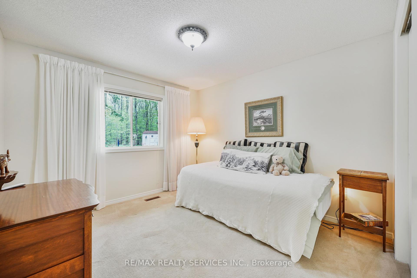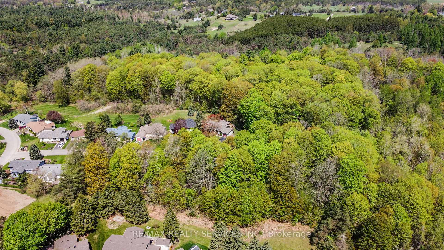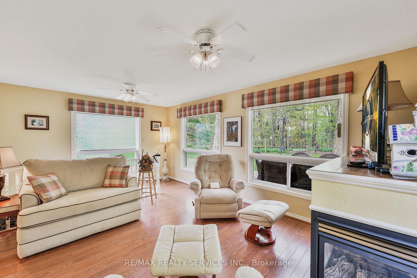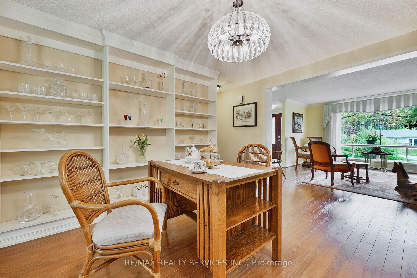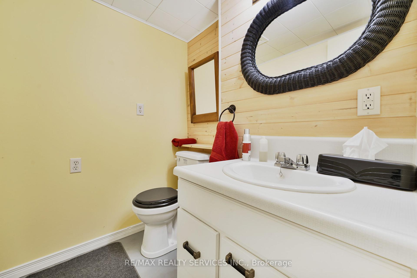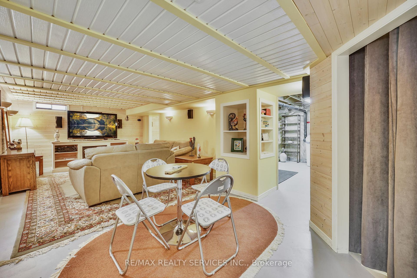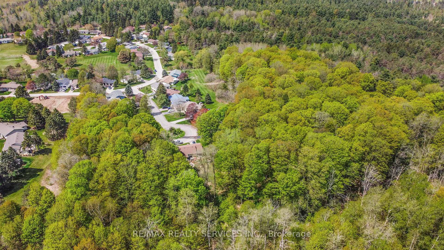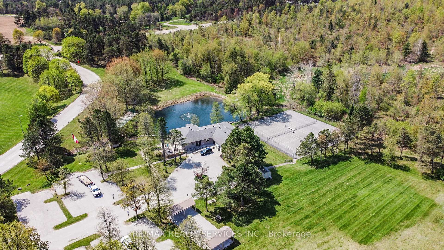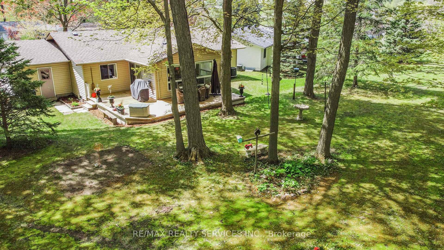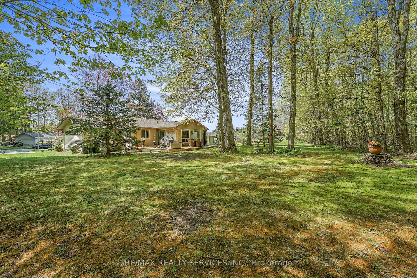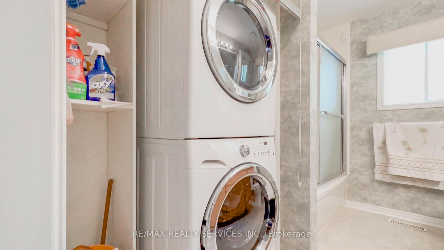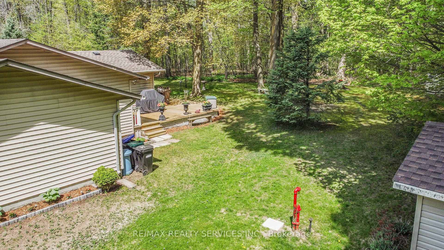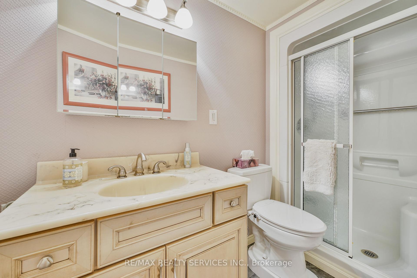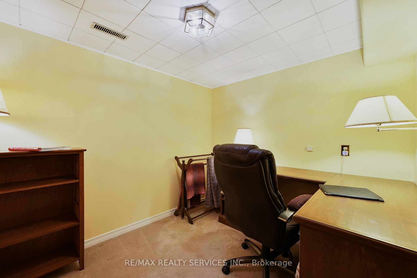$649,000
Available - For Sale
Listing ID: N12151607
12 Pinetree Cour , New Tecumseth, L0G 1W0, Simcoe
| Welcome to 12 Pinetree Court! The largest model The "Cypress" on the most private pie-shaped lot backing onto forest. The side-positioned garage adds natural light throughout. Features include formal dining, a bright eat-in kitchen, spacious living room and sunroom all with laminate flooring. Two bedrooms on opposite sides offer privacy; the primary has an ensuite and main floor laundry, and the second bath features a walk-in shower. A bright staircase leads to a large entertainment area with wet bar, 2-pc bath, den, pantry storage, and workshop. Includes 12x8 shed. As part of The Pines, enjoy access to a clubhouse with pool, tennis, sauna, fitness area, games, event space. |
| Price | $649,000 |
| Taxes: | $2644.32 |
| Occupancy: | Partial |
| Address: | 12 Pinetree Cour , New Tecumseth, L0G 1W0, Simcoe |
| Directions/Cross Streets: | North Side of #9 between HWY 27 & Highway 50 |
| Rooms: | 8 |
| Rooms +: | 5 |
| Bedrooms: | 2 |
| Bedrooms +: | 1 |
| Family Room: | T |
| Basement: | Finished |
| Level/Floor | Room | Length(ft) | Width(ft) | Descriptions | |
| Room 1 | Main | Dining Ro | 12.79 | 9.64 | Laminate, Picture Window, Formal Rm |
| Room 2 | Main | Living Ro | 12.79 | 12.79 | Laminate, Open Concept, Picture Window |
| Room 3 | Main | Kitchen | 9.51 | 9.51 | Laminate, Open Concept |
| Room 4 | Main | Kitchen | 9.84 | 9.51 | Laminate, Open Concept, B/I Shelves |
| Room 5 | Main | Sunroom | 12.96 | 11.64 | Laminate, Gas Fireplace, W/O To Patio |
| Room 6 | Main | Primary B | 16.56 | 11.05 | 2 Pc Ensuite, His and Hers Closets, Broadloom |
| Room 7 | Main | Laundry | 9.68 | 7.54 | 2 Pc Ensuite |
| Room 8 | Main | Bedroom 2 | 12.79 | 10 | Broadloom, Overlooks Backyard, Double Closet |
| Room 9 | Lower | Recreatio | 19.35 | 12.3 | Electric Fireplace, Open Concept |
| Room 10 | Lower | Kitchen | 9.84 | 6.4 | |
| Room 11 | Lower | Den | 9.51 | 7.87 | Broadloom |
| Room 12 | Lower | Workshop | 25.26 | 17.06 |
| Washroom Type | No. of Pieces | Level |
| Washroom Type 1 | 4 | Main |
| Washroom Type 2 | 3 | Main |
| Washroom Type 3 | 2 | Basement |
| Washroom Type 4 | 0 | |
| Washroom Type 5 | 0 |
| Total Area: | 0.00 |
| Approximatly Age: | 31-50 |
| Property Type: | Detached |
| Style: | Bungalow |
| Exterior: | Vinyl Siding |
| Garage Type: | Attached |
| Drive Parking Spaces: | 1 |
| Pool: | Indoor |
| Other Structures: | Garden Shed |
| Approximatly Age: | 31-50 |
| Approximatly Square Footage: | 700-1100 |
| Property Features: | Lake/Pond, Library |
| CAC Included: | N |
| Water Included: | N |
| Cabel TV Included: | N |
| Common Elements Included: | N |
| Heat Included: | N |
| Parking Included: | N |
| Condo Tax Included: | N |
| Building Insurance Included: | N |
| Fireplace/Stove: | Y |
| Heat Type: | Forced Air |
| Central Air Conditioning: | Central Air |
| Central Vac: | N |
| Laundry Level: | Syste |
| Ensuite Laundry: | F |
| Elevator Lift: | False |
| Sewers: | Septic |
| Water: | Shared We |
| Water Supply Types: | Shared Well |
| Utilities-Cable: | Y |
| Utilities-Hydro: | Y |
$
%
Years
This calculator is for demonstration purposes only. Always consult a professional
financial advisor before making personal financial decisions.
| Although the information displayed is believed to be accurate, no warranties or representations are made of any kind. |
| RE/MAX REALTY SERVICES INC. |
|
|

Noble Sahota
Broker
Dir:
416-889-2418
Bus:
416-889-2418
Fax:
905-789-6200
| Virtual Tour | Book Showing | Email a Friend |
Jump To:
At a Glance:
| Type: | Freehold - Detached |
| Area: | Simcoe |
| Municipality: | New Tecumseth |
| Neighbourhood: | Rural New Tecumseth |
| Style: | Bungalow |
| Approximate Age: | 31-50 |
| Tax: | $2,644.32 |
| Beds: | 2+1 |
| Baths: | 3 |
| Fireplace: | Y |
| Pool: | Indoor |
Locatin Map:
Payment Calculator:
.png?src=Custom)
