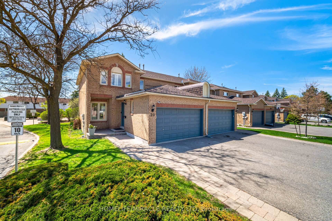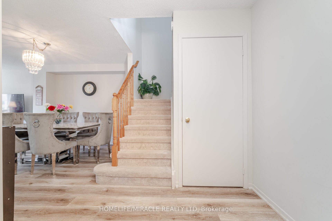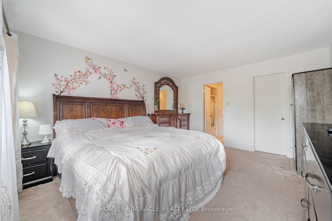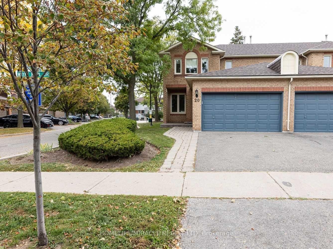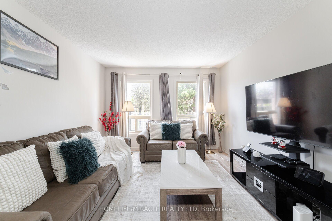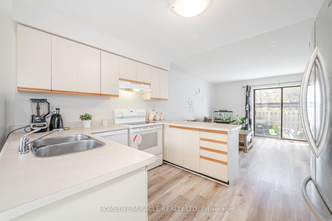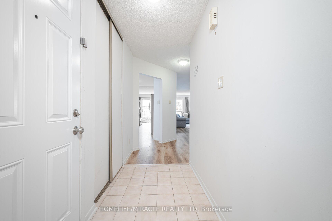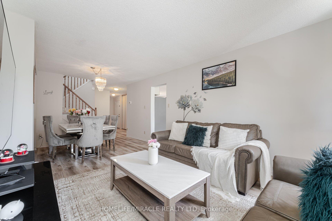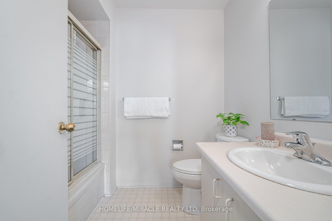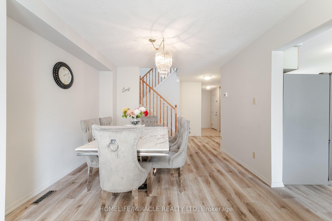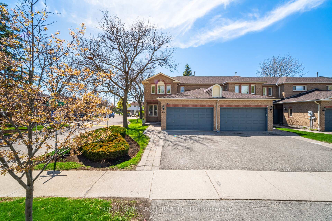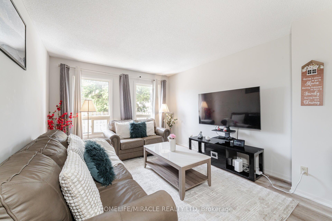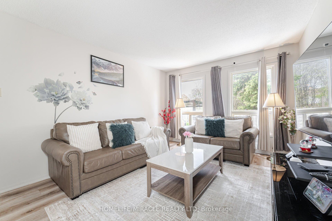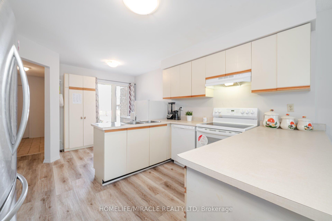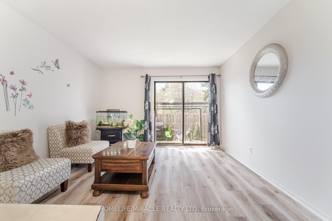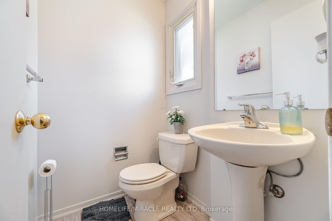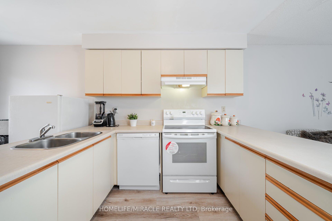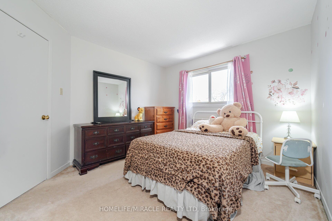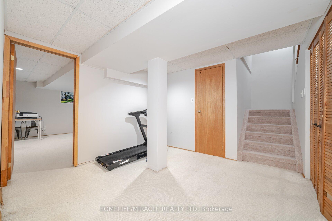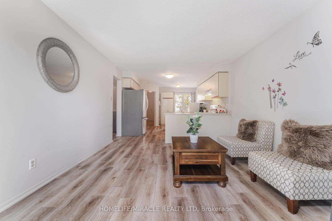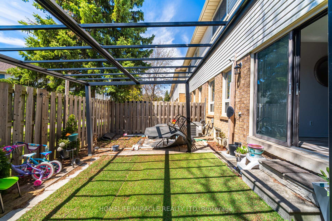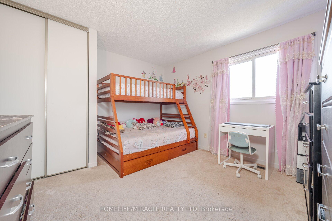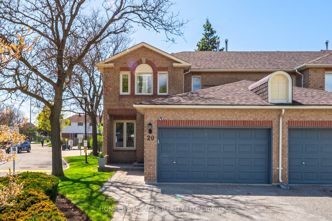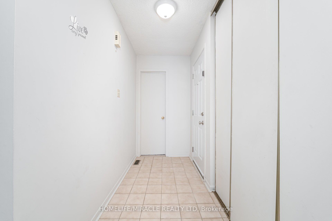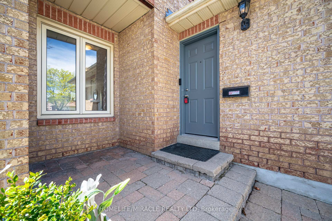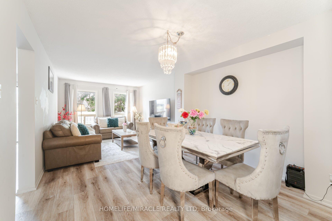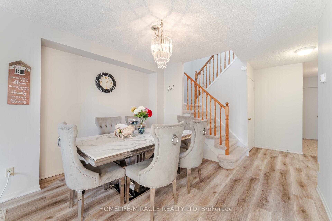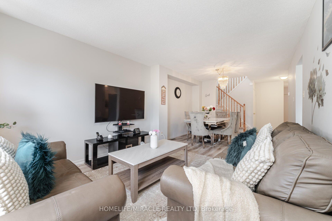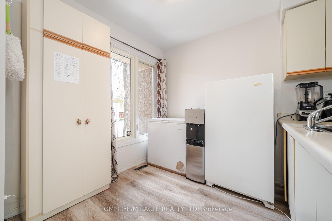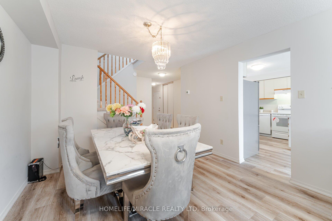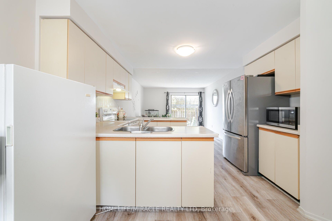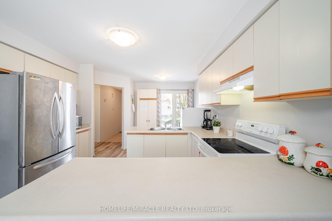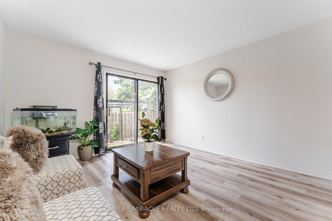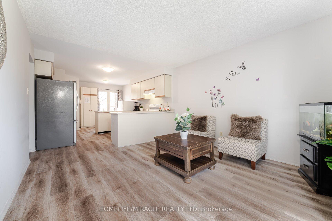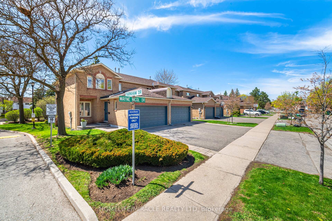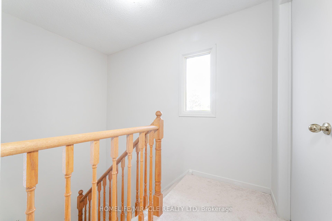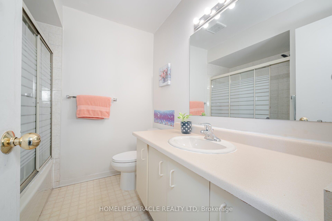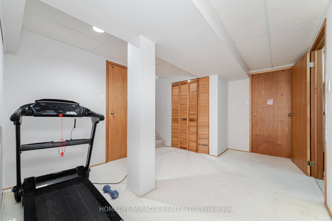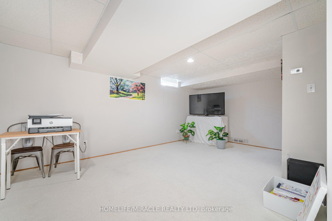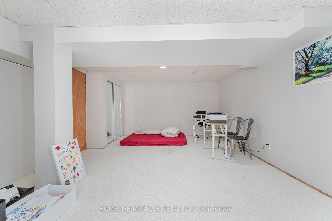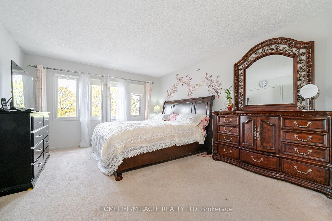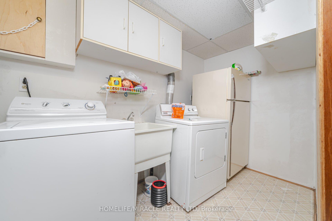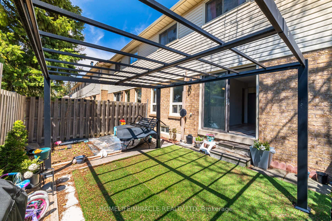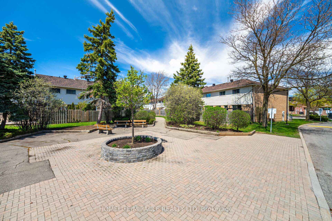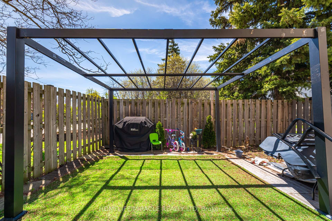$759,000
Available - For Sale
Listing ID: W12117866
20 Wayne Nicol Driv , Brampton, L6X 4H8, Peel
| Rare To Find This Bright And Spacious 1600 Sq. Ft. End Unit Townhouse(Feels Like Semi Detached) Offers The Perfect Blend Of Comfort, Space, And Location In One Of Bramptons Most Established And Peaceful Communities. With 3 Large Bedrooms, A Finished Basement, And An Extra-Wide Garage, This Home Checks All The Boxes For Families Looking To Grow Or Settle Into A Welcoming Neighborhood. The Main Floor Offers A Functional, Open Layout With A Generous Eat-In Kitchen That Walks Out To A Private, Fully Enclosed Backyard Perfect For Young Children, Quiet Mornings, Or Simply Enjoying The Outdoors With Added Privacy Thanks To No Rear Neighbors. Freshly Painted In Neutral Tones, The Home Feels Clean, Updated, And Ready To Move In. Upstairs, You'll Find Three Well-Sized Bedrooms, Including A Primary Suite With A Walk-In Closet And Full Ensuite Bathroom. The Finished Basement Expands Your Living Space With A Flexible Layout, Ample Storage, And A Rough-In For A Future Bathroom Ideal For A Rec Room, Home Office, Or Extended Family Setup. An Extra-Wide Garage Adds Convenience And Storage, While Visitor Parking Is Steps Away For Guests. Located Close To Grocery Stores, Public transit, Top-Rated Schools, Places Of Worship, And Major Banks, This Home Makes Daily Life Incredibly Convenient. Whether You're Upsizing Or Buying Your First Home, This Is A Rare Opportunity To Own A Well-Cared-For Home In A Quiet, Connected Neighborhood Where Everything You Need Is Just Minutes Away. |
| Price | $759,000 |
| Taxes: | $3641.54 |
| Occupancy: | Owner |
| Address: | 20 Wayne Nicol Driv , Brampton, L6X 4H8, Peel |
| Postal Code: | L6X 4H8 |
| Province/State: | Peel |
| Directions/Cross Streets: | Chingacousy Rd & Queen St |
| Level/Floor | Room | Length(ft) | Width(ft) | Descriptions | |
| Room 1 | Main | Living Ro | 12.27 | 11.02 | Laminate, Combined w/Dining, Overlooks Backyard |
| Room 2 | Main | Dining Ro | 11.02 | 9.58 | Laminate, Combined w/Living |
| Room 3 | Main | Family Ro | 12.63 | 11.81 | Laminate, Open Concept |
| Room 4 | Main | Kitchen | 11.94 | 9.28 | Laminate, Open Concept, B/I Dishwasher |
| Room 5 | Main | Breakfast | 8.23 | 7.18 | Laminate, Combined w/Kitchen, Overlooks Frontyard |
| Room 6 | Second | Primary B | 15.02 | 12.46 | 4 Pc Ensuite, Walk-In Closet(s), Double Doors |
| Room 7 | Second | Bedroom 2 | 11.81 | 10.66 | Broadloom, Closet, Window |
| Room 8 | Second | Bedroom 3 | 12.46 | 11.41 | Broadloom, Closet, Window |
| Room 9 | Basement | Recreatio | 22.63 | 13.78 | Broadloom, Mirrored Closet, Dropped Ceiling |
| Room 10 | Basement | Other | 13.45 | 10 | Broadloom, Closet |
| Washroom Type | No. of Pieces | Level |
| Washroom Type 1 | 4 | Second |
| Washroom Type 2 | 4 | Second |
| Washroom Type 3 | 2 | Main |
| Washroom Type 4 | 0 | |
| Washroom Type 5 | 0 |
| Total Area: | 0.00 |
| Approximatly Age: | 31-50 |
| Washrooms: | 3 |
| Heat Type: | Forced Air |
| Central Air Conditioning: | Central Air |
| Elevator Lift: | False |
$
%
Years
This calculator is for demonstration purposes only. Always consult a professional
financial advisor before making personal financial decisions.
| Although the information displayed is believed to be accurate, no warranties or representations are made of any kind. |
| HOMELIFE/MIRACLE REALTY LTD |
|
|

Noble Sahota
Broker
Dir:
416-889-2418
Bus:
416-889-2418
Fax:
905-789-6200
| Virtual Tour | Book Showing | Email a Friend |
Jump To:
At a Glance:
| Type: | Com - Condo Townhouse |
| Area: | Peel |
| Municipality: | Brampton |
| Neighbourhood: | Northwood Park |
| Style: | 2-Storey |
| Approximate Age: | 31-50 |
| Tax: | $3,641.54 |
| Maintenance Fee: | $453.28 |
| Beds: | 3+1 |
| Baths: | 3 |
| Fireplace: | N |
Locatin Map:
Payment Calculator:
.png?src=Custom)
