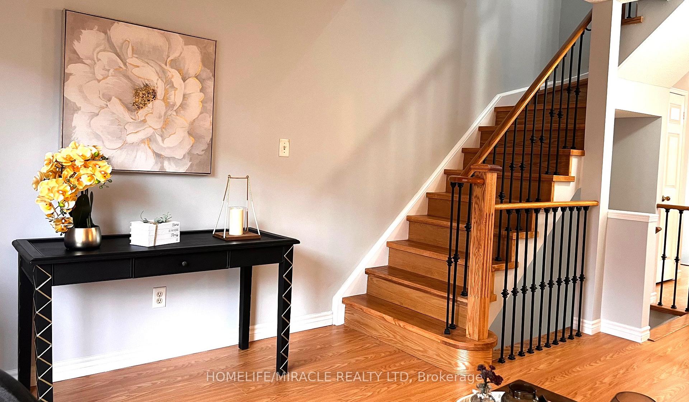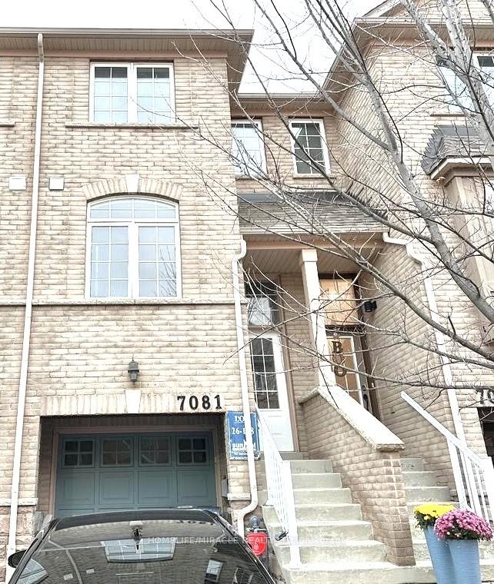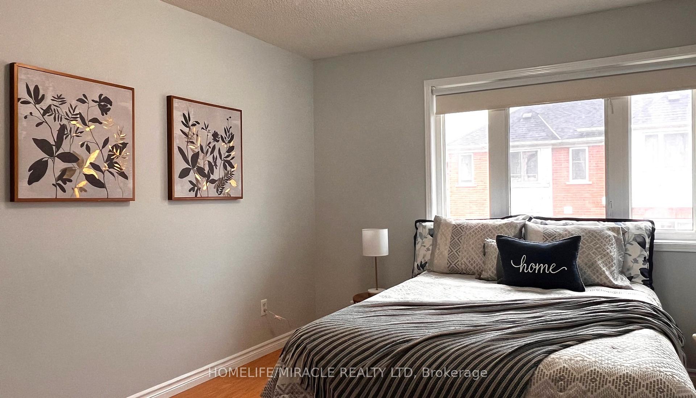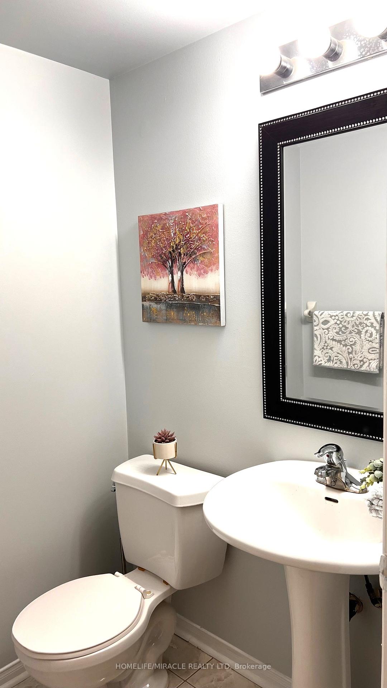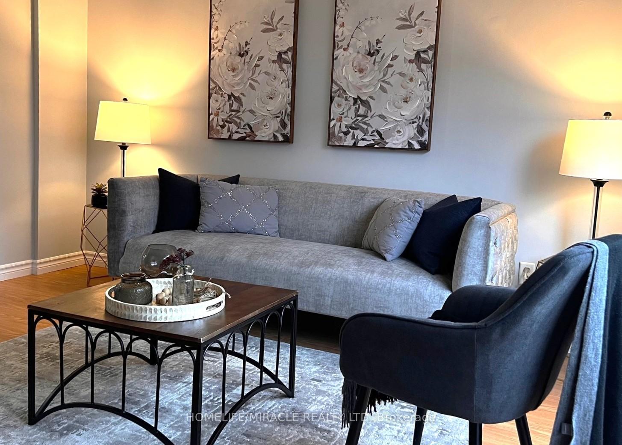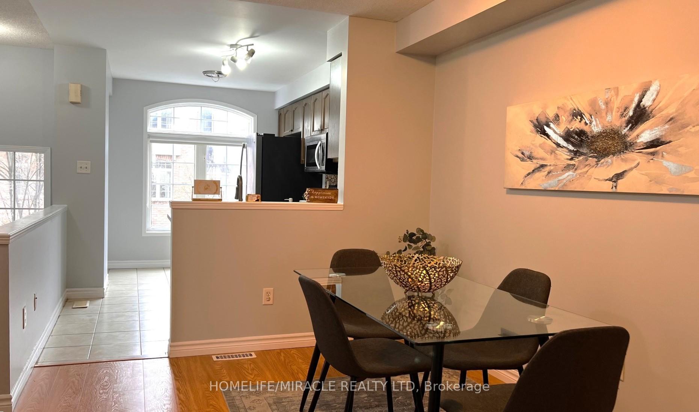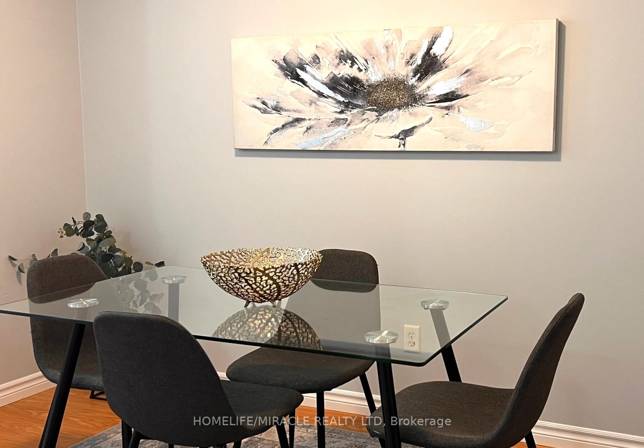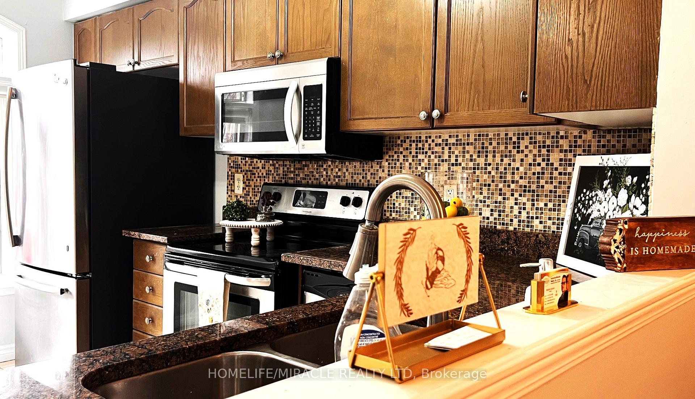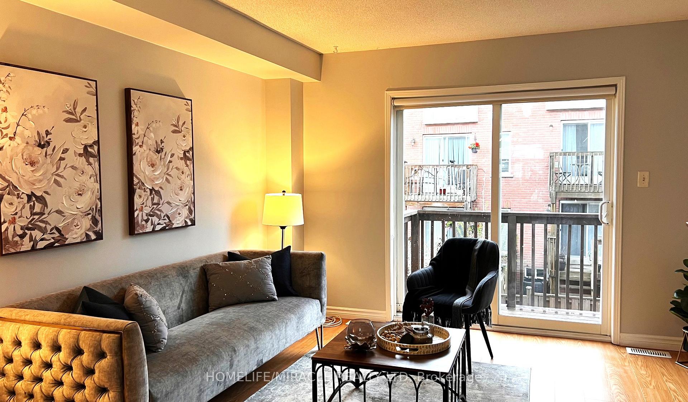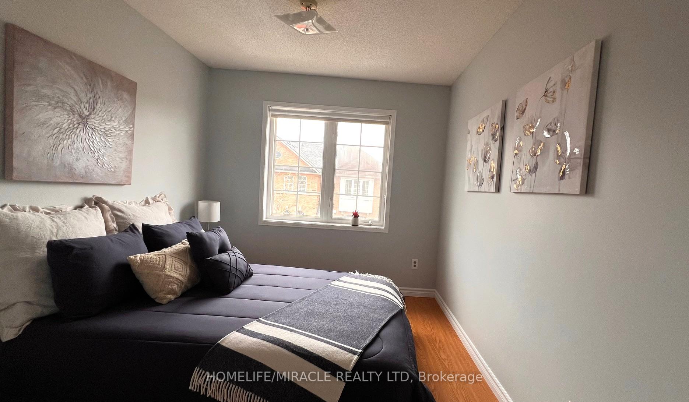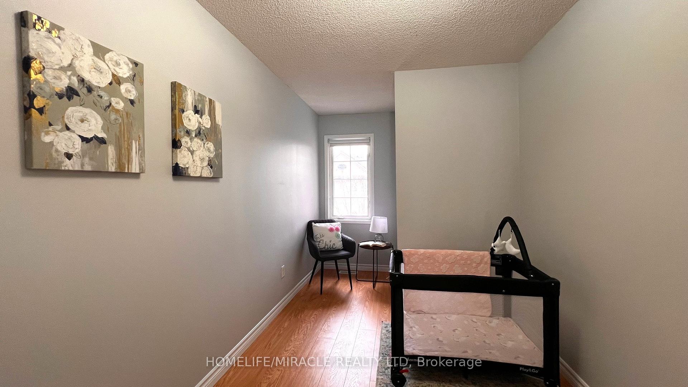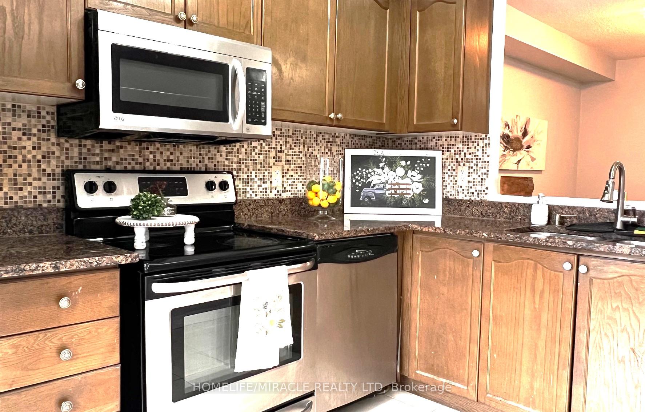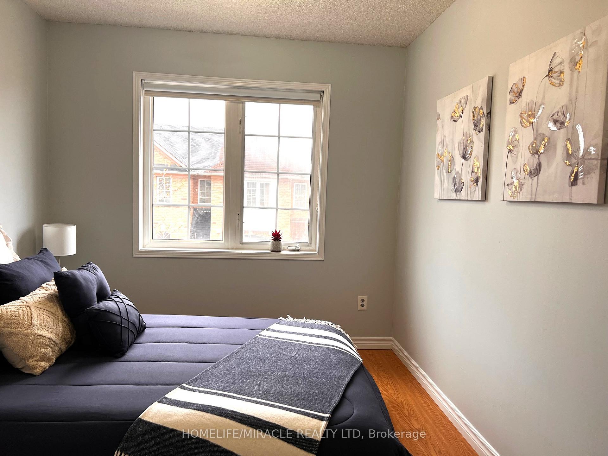$799,990
Available - For Sale
Listing ID: W12121662
7081 Fairmeadow Cres , Mississauga, L5N 8R6, Peel
| Beautiful and Cozy Home. Bright, Spacious 3 Bedroom Townhouse With Lots Of Natural Light. Has Combined Large Living/Dining Room And Open Concept Kitchen With Eat-In Area and Big Window. Perfect For Entertaining. Separate Family Room Is On The Lower Level And Has A Walkout To Fully Fenced Backyard. Ideally Located With Easy Access To Hwy 401/407, Close To Lisgar Go And Mississauga Transit, Walmart, Superstore, Metro, Walk-In Clinic, LCBO, Etc. Schools, Parks. Whether You Are a First Time Buyer OR an Investor, This is The Perfect Size Family Home in a Very Convenient Location. A Lot of Work Has Been Done Within Last One Month Including New Laminate Floor in All Bedrooms, New Hardwood Stairs with Iron Pickets, New Paint Throughout Including Garage Door, Driveway Has Been Sealed. There is Literally Nothing That Needs To Be Done. Just Move-In and Enjoy! Property is Vacant and Readily Available for Possession. Professionally Taken Pictures Coming Soon. |
| Price | $799,990 |
| Taxes: | $4014.00 |
| Occupancy: | Vacant |
| Address: | 7081 Fairmeadow Cres , Mississauga, L5N 8R6, Peel |
| Directions/Cross Streets: | Derry Road & Tenth Line |
| Rooms: | 7 |
| Rooms +: | 1 |
| Bedrooms: | 3 |
| Bedrooms +: | 0 |
| Family Room: | T |
| Basement: | Unfinished |
| Level/Floor | Room | Length(ft) | Width(ft) | Descriptions | |
| Room 1 | Upper | Primary B | 14.01 | 10.82 | Laminate |
| Room 2 | Upper | Bedroom 2 | 16.83 | 8.72 | Laminate |
| Room 3 | Upper | Bedroom 3 | 15.32 | 7.51 | Laminate |
| Room 4 | Main | Living Ro | 13.09 | 12.66 | Laminate, W/O To Deck |
| Room 5 | Main | Dining Ro | 11.35 | 10.82 | Laminate, Open Concept |
| Room 6 | Main | Kitchen | 12.6 | 9.25 | Breakfast Bar, Granite Counters, Open Concept |
| Room 7 | Lower | Family Ro | 18.4 | 12.92 | Hardwood Floor, W/O To Yard, Access To Garage |
| Room 8 | Basement | Laundry | 12.43 | 10 |
| Washroom Type | No. of Pieces | Level |
| Washroom Type 1 | 4 | Upper |
| Washroom Type 2 | 2 | Main |
| Washroom Type 3 | 0 | |
| Washroom Type 4 | 0 | |
| Washroom Type 5 | 0 |
| Total Area: | 0.00 |
| Property Type: | Att/Row/Townhouse |
| Style: | 3-Storey |
| Exterior: | Brick |
| Garage Type: | Built-In |
| (Parking/)Drive: | Private |
| Drive Parking Spaces: | 1 |
| Park #1 | |
| Parking Type: | Private |
| Park #2 | |
| Parking Type: | Private |
| Pool: | None |
| Approximatly Square Footage: | 1100-1500 |
| Property Features: | Fenced Yard |
| CAC Included: | N |
| Water Included: | N |
| Cabel TV Included: | N |
| Common Elements Included: | N |
| Heat Included: | N |
| Parking Included: | N |
| Condo Tax Included: | N |
| Building Insurance Included: | N |
| Fireplace/Stove: | N |
| Heat Type: | Forced Air |
| Central Air Conditioning: | Central Air |
| Central Vac: | N |
| Laundry Level: | Syste |
| Ensuite Laundry: | F |
| Sewers: | Sewer |
| Utilities-Hydro: | Y |
$
%
Years
This calculator is for demonstration purposes only. Always consult a professional
financial advisor before making personal financial decisions.
| Although the information displayed is believed to be accurate, no warranties or representations are made of any kind. |
| HOMELIFE/MIRACLE REALTY LTD |
|
|

Noble Sahota
Broker
Dir:
416-889-2418
Bus:
416-889-2418
Fax:
905-789-6200
| Book Showing | Email a Friend |
Jump To:
At a Glance:
| Type: | Freehold - Att/Row/Townhouse |
| Area: | Peel |
| Municipality: | Mississauga |
| Neighbourhood: | Lisgar |
| Style: | 3-Storey |
| Tax: | $4,014 |
| Beds: | 3 |
| Baths: | 2 |
| Fireplace: | N |
| Pool: | None |
Locatin Map:
Payment Calculator:
.png?src=Custom)
