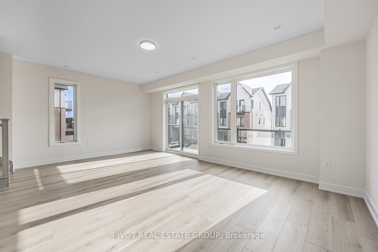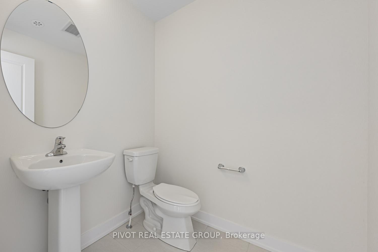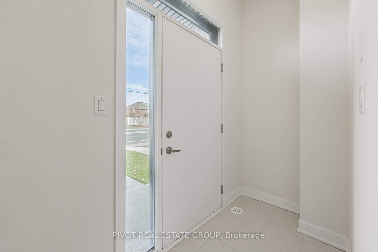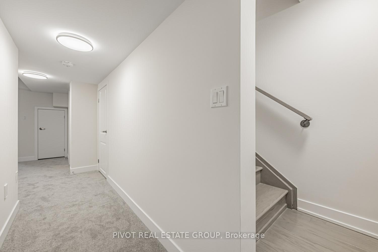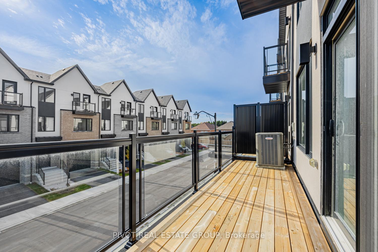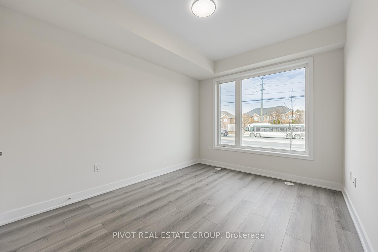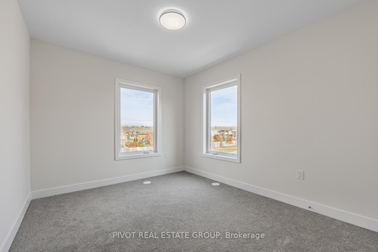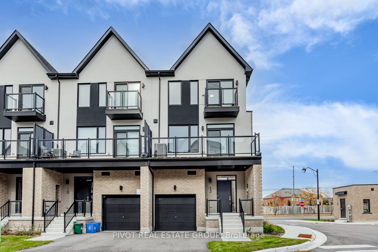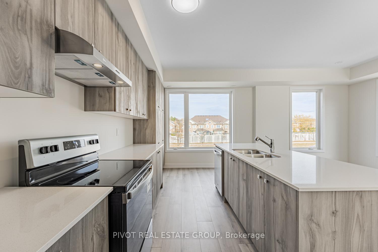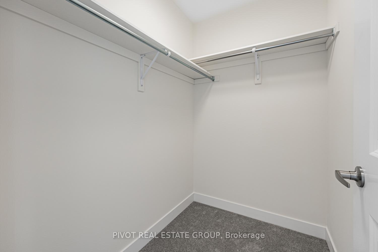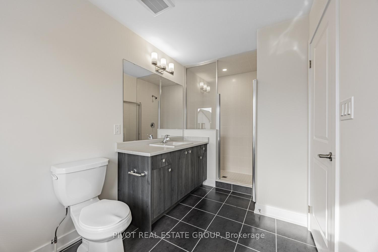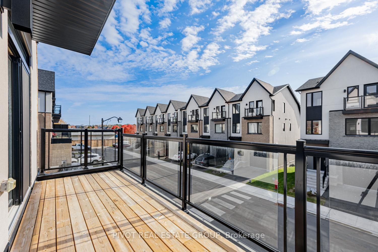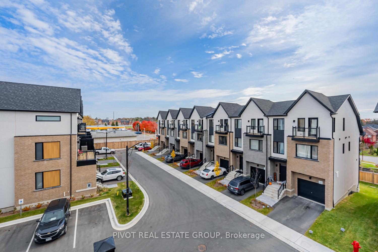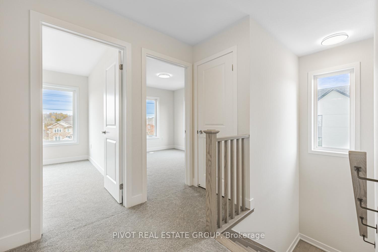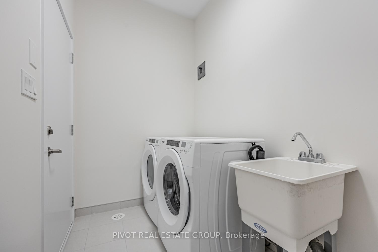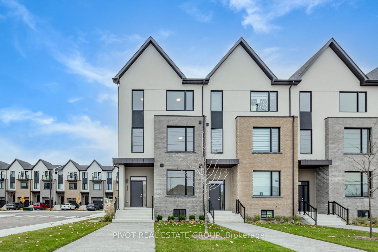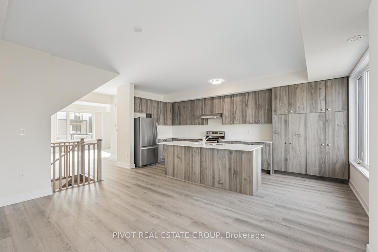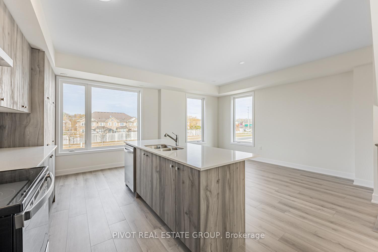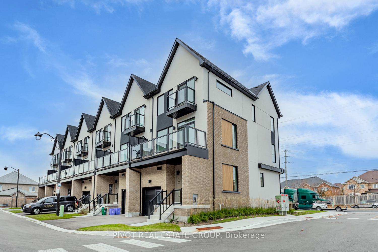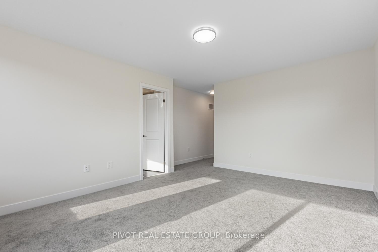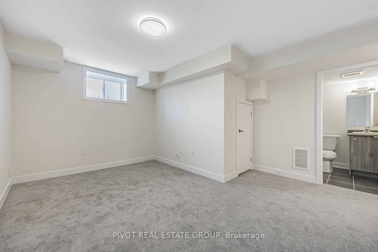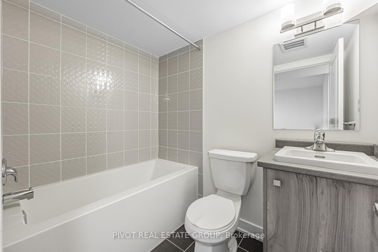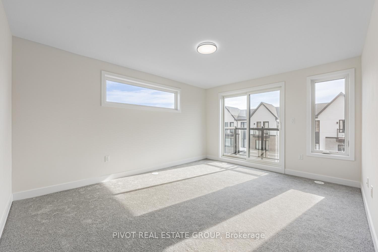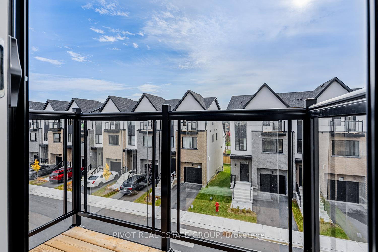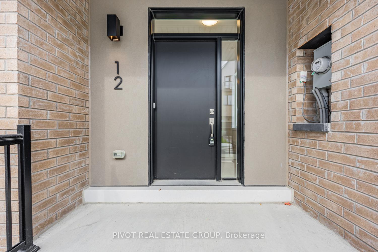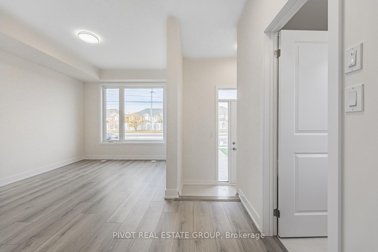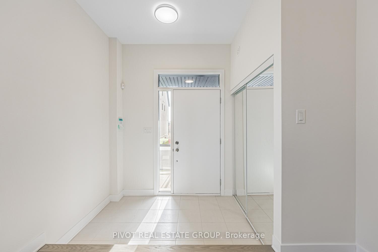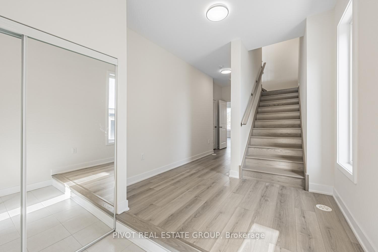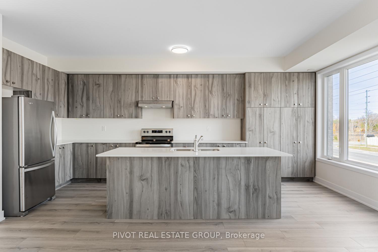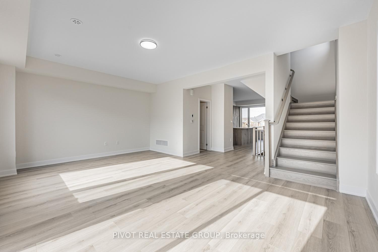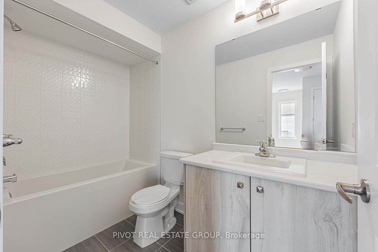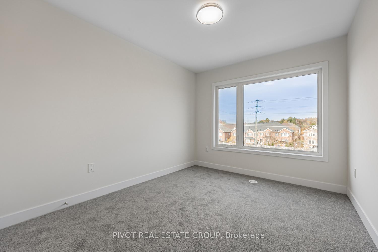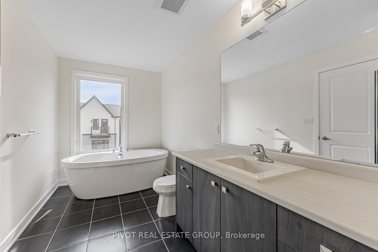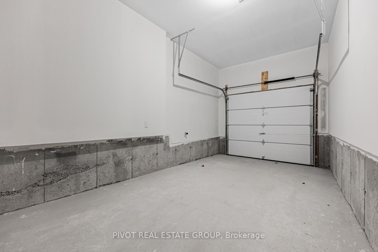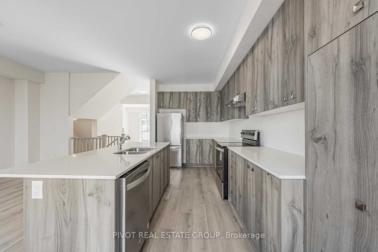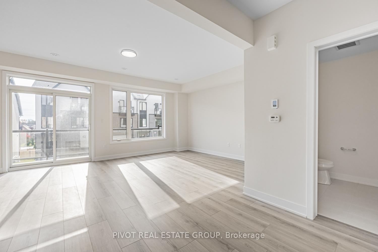$988,990
Available - For Sale
Listing ID: E12121787
12 Lively Way , Whitby, L1R 0S3, Durham
| Welcome to 12 Lively Way! A brand-new Energy Qualified Townhome built by Acorn Developments. This CORNER unit features FINISHED BSMT and ground level in-law suite with separate entrance. This bright and spacious Nordic Architecture inspired home features 4 good size Bedrooms and 4.5 Bathrooms. 2,340 sq.ft (not incl. bsmt), 9 ft smooth ceiling on Main Floor, Oak stairs, Extended Upper Kitchen Cabinets & Granite Countertop. GREAT HOME FOR EXTENDED FAMILY OR LIVE UPSTAIRS & RENT OUT LOWER LEVEL. CORNER UNIT CAN EASILY ACCOMODATE 2 FAMILIES. 3 level above grades plus a finished basement. Conveniently located in the heart of Whitby. Public transit at your doorstep! Walking distance to Starbucks, Walmart, daycare, parks & playgrounds, groceries, shops, & dining. Easy access to both 401 & 407 for commuters. New home, never lived in. Buy directly from the Builder (no Dev. Charges). Amazing Value. A must see! Flexible Closing Date, Available immediately! Beautiful New property - Taxes not yet Assessed and current property Taxes may not reflect or based on full Assessment value. |
| Price | $988,990 |
| Taxes: | $2500.46 |
| Occupancy: | Vacant |
| Address: | 12 Lively Way , Whitby, L1R 0S3, Durham |
| Directions/Cross Streets: | Taunton Rd & Thickson Rd |
| Rooms: | 8 |
| Bedrooms: | 3 |
| Bedrooms +: | 1 |
| Family Room: | T |
| Basement: | Finished |
| Level/Floor | Room | Length(ft) | Width(ft) | Descriptions | |
| Room 1 | Ground | Bedroom | 10 | 14.66 | Laminate, 4 Pc Ensuite |
| Room 2 | Ground | Laundry | 10 | 6 | |
| Room 3 | Main | Great Roo | 20.17 | 16.99 | Laminate, Large Window, Balcony |
| Room 4 | Main | Kitchen | 7.51 | 19.48 | Laminate, Centre Island, Stainless Steel Appl |
| Room 5 | Main | Dining Ro | 14.76 | 11.97 | Laminate |
| Room 6 | Upper | Primary B | 11.97 | 14.04 | 4 Pc Ensuite, Walk-In Closet(s), Balcony |
| Room 7 | Upper | Bedroom 2 | 9.51 | 11.25 | Closet, Large Window |
| Room 8 | Upper | Bedroom 3 | 9.51 | 11.25 | Walk-In Closet(s) |
| Room 9 | Basement | Family Ro | 10 | 14.66 |
| Washroom Type | No. of Pieces | Level |
| Washroom Type 1 | 4 | Ground |
| Washroom Type 2 | 2 | Main |
| Washroom Type 3 | 4 | Upper |
| Washroom Type 4 | 4 | Basement |
| Washroom Type 5 | 0 |
| Total Area: | 0.00 |
| Approximatly Age: | New |
| Property Type: | Att/Row/Townhouse |
| Style: | 3-Storey |
| Exterior: | Brick, Concrete |
| Garage Type: | Built-In |
| (Parking/)Drive: | Private |
| Drive Parking Spaces: | 1 |
| Park #1 | |
| Parking Type: | Private |
| Park #2 | |
| Parking Type: | Private |
| Pool: | None |
| Approximatly Age: | New |
| Approximatly Square Footage: | 2000-2500 |
| CAC Included: | N |
| Water Included: | N |
| Cabel TV Included: | N |
| Common Elements Included: | N |
| Heat Included: | N |
| Parking Included: | N |
| Condo Tax Included: | N |
| Building Insurance Included: | N |
| Fireplace/Stove: | N |
| Heat Type: | Forced Air |
| Central Air Conditioning: | Central Air |
| Central Vac: | N |
| Laundry Level: | Syste |
| Ensuite Laundry: | F |
| Sewers: | Sewer |
$
%
Years
This calculator is for demonstration purposes only. Always consult a professional
financial advisor before making personal financial decisions.
| Although the information displayed is believed to be accurate, no warranties or representations are made of any kind. |
| PIVOT REAL ESTATE GROUP |
|
|

Noble Sahota
Broker
Dir:
416-889-2418
Bus:
416-889-2418
Fax:
905-789-6200
| Virtual Tour | Book Showing | Email a Friend |
Jump To:
At a Glance:
| Type: | Freehold - Att/Row/Townhouse |
| Area: | Durham |
| Municipality: | Whitby |
| Neighbourhood: | Taunton North |
| Style: | 3-Storey |
| Approximate Age: | New |
| Tax: | $2,500.46 |
| Beds: | 3+1 |
| Baths: | 5 |
| Fireplace: | N |
| Pool: | None |
Locatin Map:
Payment Calculator:
.png?src=Custom)
