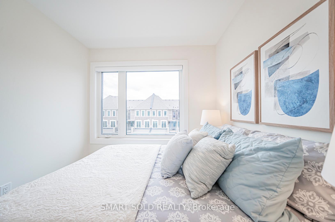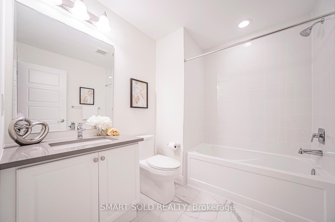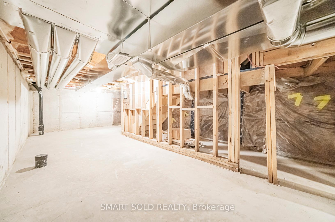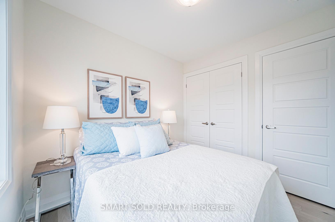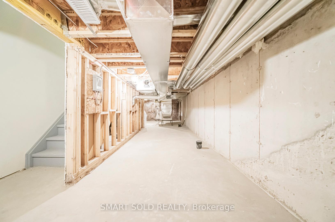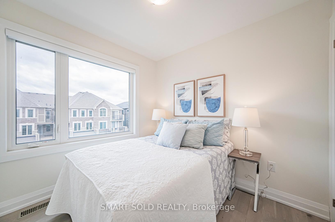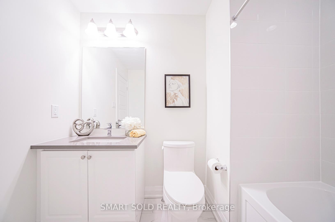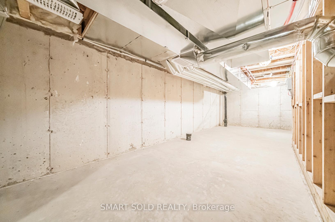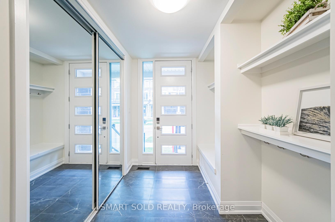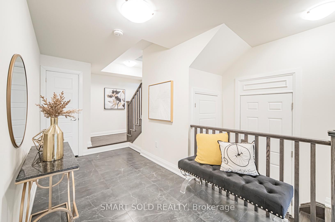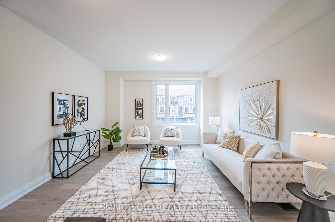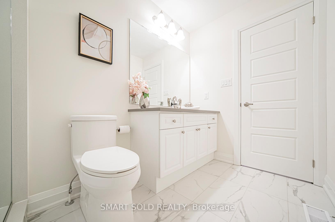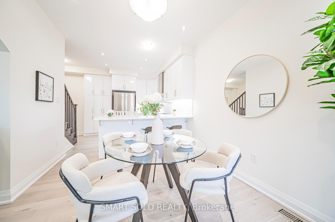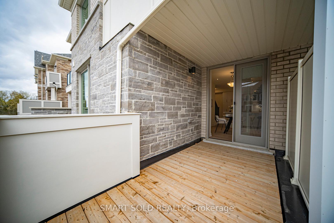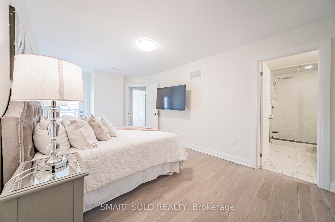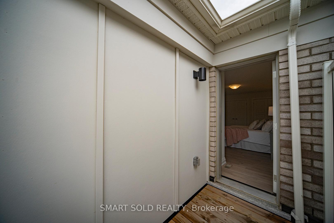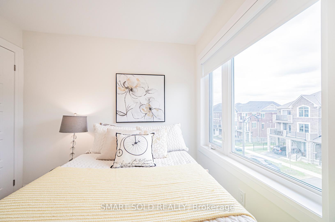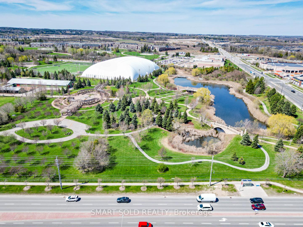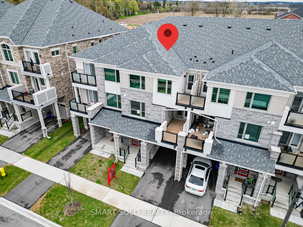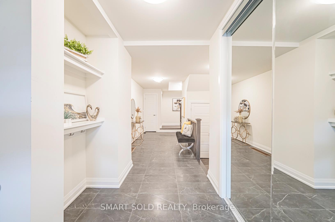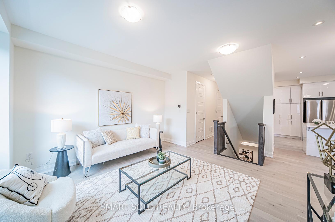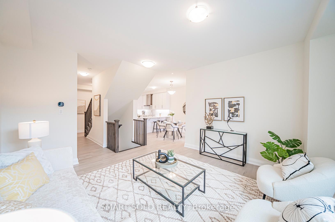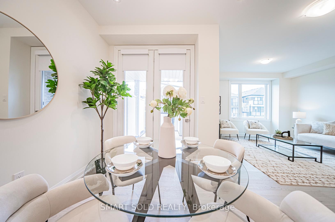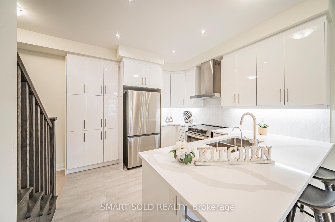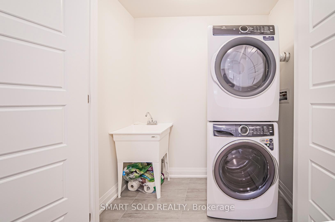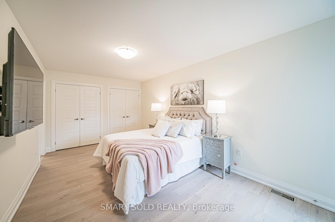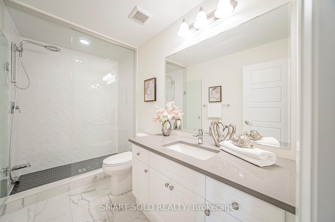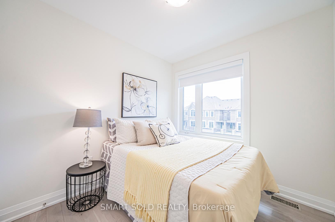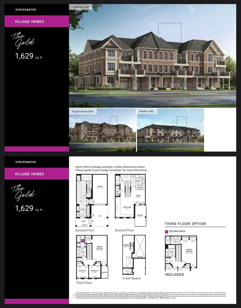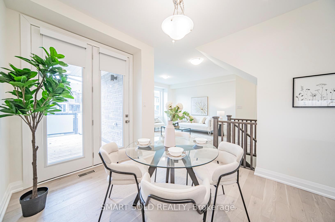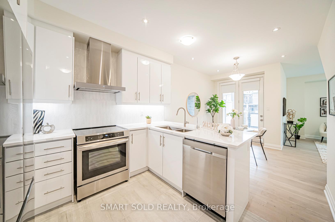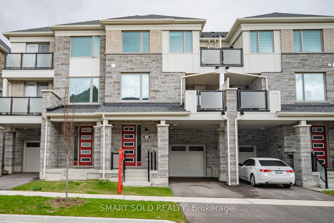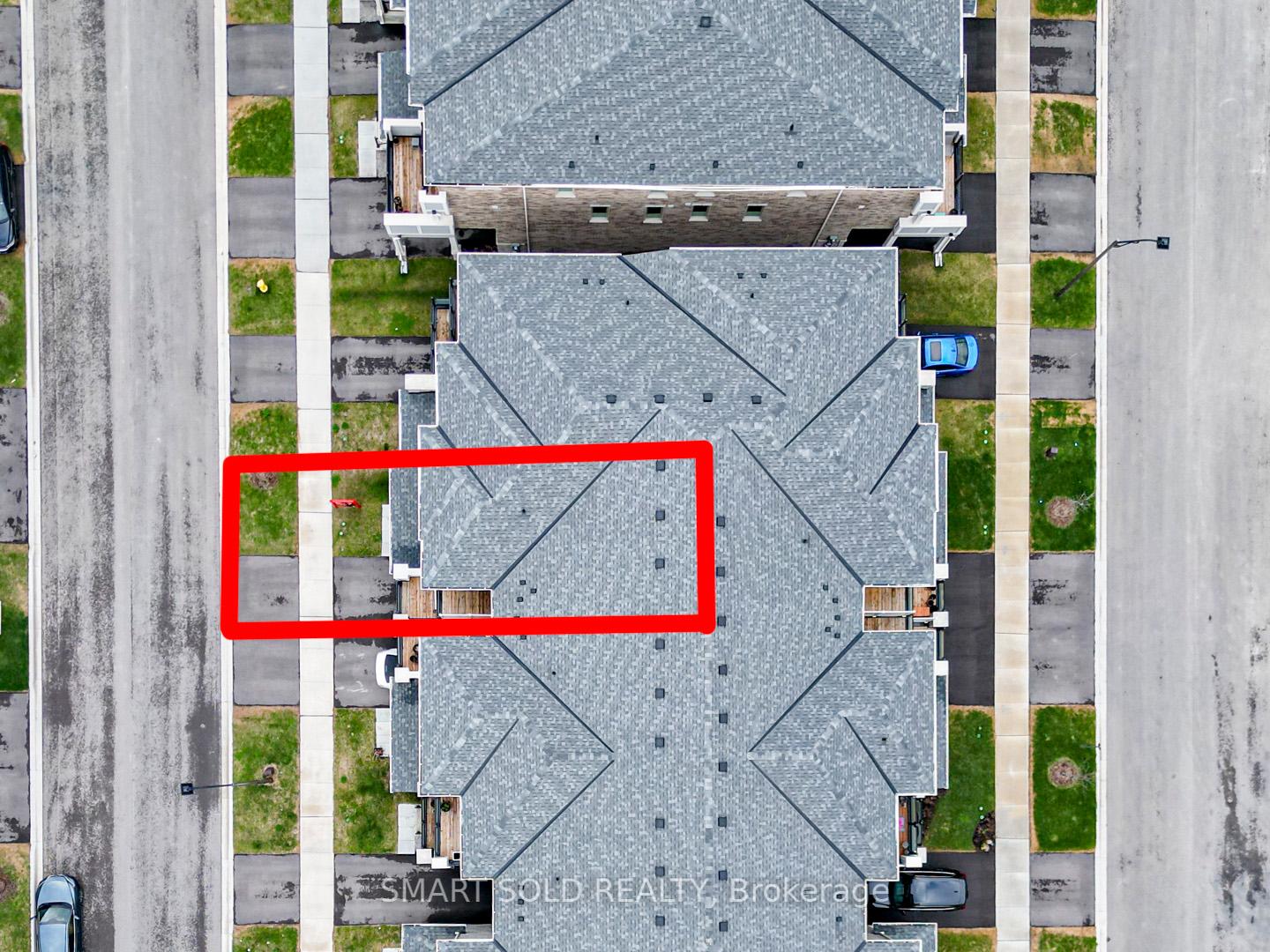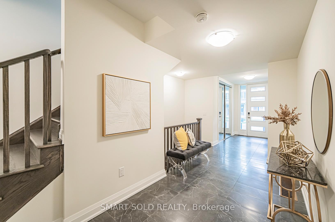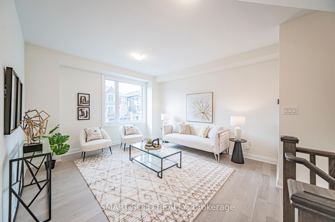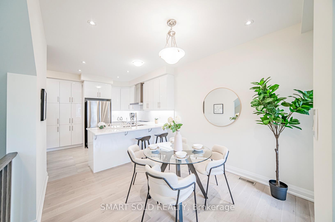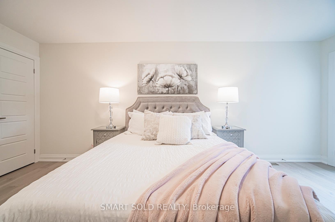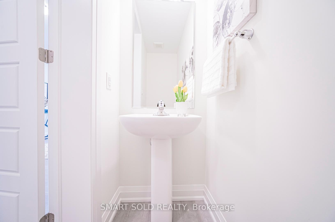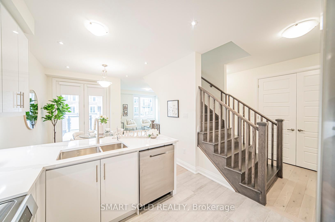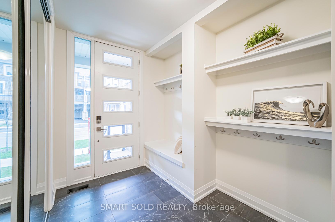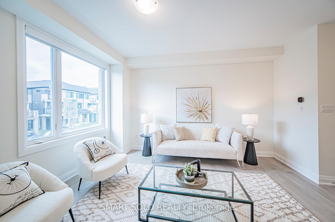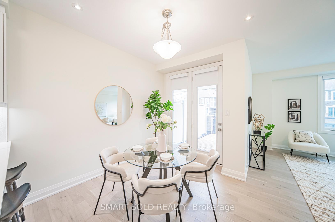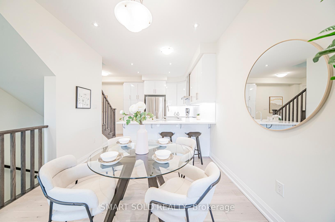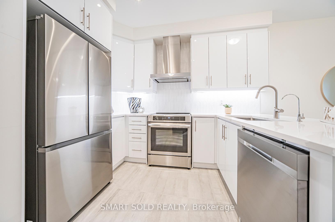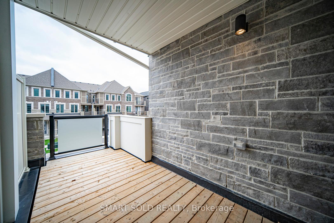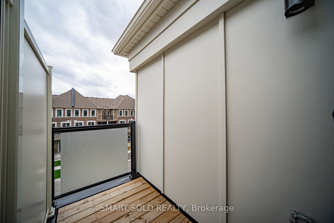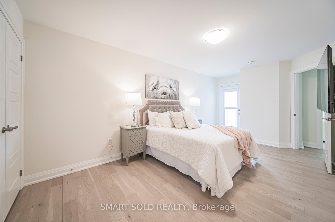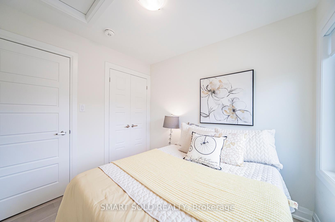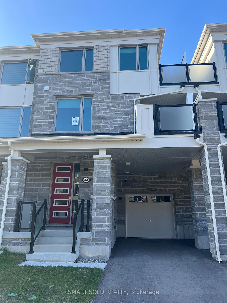$998,000
Available - For Sale
Listing ID: N12118641
34 Thomas Frisby Jr Cres , Markham, L6C 3L1, York
| Modern And Beautiful Townhome In The Heart Of Markham Offers 1,629 Square Feet Of Living Space With 9 Foot Ceilings. Comes With A Variety Of Builder Upgrades, Including A Third Washroom, A Wet-Dry Separated Master Ensuite, Wood Flooring Throughout Without Carpet, Upgraded Countertops, Backsplash And Kitchen Cabinetry, Stainless Steel Appliances, And Water Filter Etc. South-Facing Exposure That Floods The Home With Natural Light. The Functional Layout Allows Both The Dining Area And Master Bedroom Access Directly Onto The Balconies, The Home Built In 2023, Comes With A Transferable Tarion Warranty For Added Peace Of Mind. Super Convenient Location, Minutes From Highway 404, Costco, Home Depot, T&T Supermarket And More. |
| Price | $998,000 |
| Taxes: | $6056.00 |
| Occupancy: | Vacant |
| Address: | 34 Thomas Frisby Jr Cres , Markham, L6C 3L1, York |
| Directions/Cross Streets: | Woodbine Ave and Elgin Mills Rd E |
| Rooms: | 6 |
| Bedrooms: | 3 |
| Bedrooms +: | 0 |
| Family Room: | F |
| Basement: | Unfinished |
| Level/Floor | Room | Length(ft) | Width(ft) | Descriptions | |
| Room 1 | Third | Primary B | 18.56 | 10 | Ensuite Bath, W/O To Balcony, Carpet Free |
| Room 2 | Third | Bedroom 2 | 8.99 | 8.2 | Closet, Window, Carpet Free |
| Room 3 | Third | Bedroom 3 | 8.99 | 8.07 | Closet, Window, Carpet Free |
| Room 4 | Second | Kitchen | 10.66 | 10.43 | Open Concept, Pot Lights, Backsplash |
| Room 5 | Second | Living Ro | 14.33 | 13.15 | Large Window, Hardwood Floor, Combined w/Family |
| Room 6 | Second | Dining Ro | 10.5 | 10.33 | W/O To Balcony, Pot Lights, Hardwood Floor |
| Washroom Type | No. of Pieces | Level |
| Washroom Type 1 | 2 | Second |
| Washroom Type 2 | 4 | Third |
| Washroom Type 3 | 3 | Third |
| Washroom Type 4 | 0 | |
| Washroom Type 5 | 0 |
| Total Area: | 0.00 |
| Property Type: | Att/Row/Townhouse |
| Style: | 3-Storey |
| Exterior: | Brick |
| Garage Type: | Built-In |
| Drive Parking Spaces: | 1 |
| Pool: | None |
| Approximatly Square Footage: | 1500-2000 |
| CAC Included: | N |
| Water Included: | N |
| Cabel TV Included: | N |
| Common Elements Included: | N |
| Heat Included: | N |
| Parking Included: | N |
| Condo Tax Included: | N |
| Building Insurance Included: | N |
| Fireplace/Stove: | N |
| Heat Type: | Forced Air |
| Central Air Conditioning: | Central Air |
| Central Vac: | N |
| Laundry Level: | Syste |
| Ensuite Laundry: | F |
| Sewers: | Sewer |
$
%
Years
This calculator is for demonstration purposes only. Always consult a professional
financial advisor before making personal financial decisions.
| Although the information displayed is believed to be accurate, no warranties or representations are made of any kind. |
| SMART SOLD REALTY |
|
|

Noble Sahota
Broker
Dir:
416-889-2418
Bus:
416-889-2418
Fax:
905-789-6200
| Book Showing | Email a Friend |
Jump To:
At a Glance:
| Type: | Freehold - Att/Row/Townhouse |
| Area: | York |
| Municipality: | Markham |
| Neighbourhood: | Victoria Square |
| Style: | 3-Storey |
| Tax: | $6,056 |
| Beds: | 3 |
| Baths: | 3 |
| Fireplace: | N |
| Pool: | None |
Locatin Map:
Payment Calculator:
.png?src=Custom)
