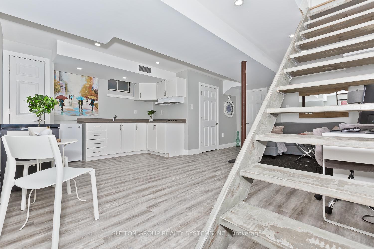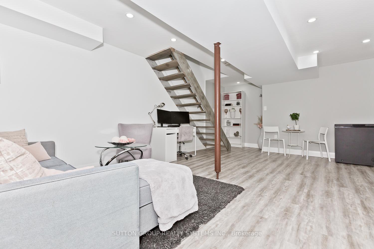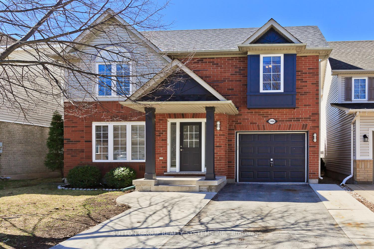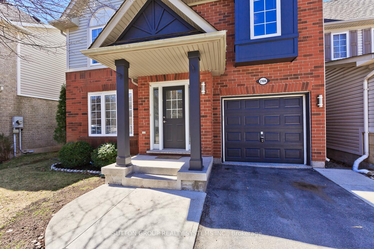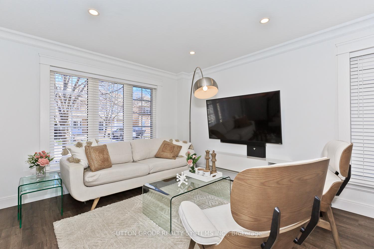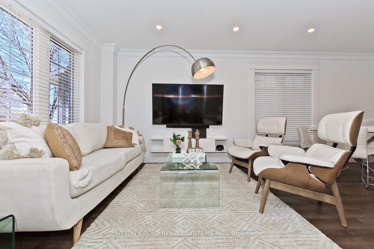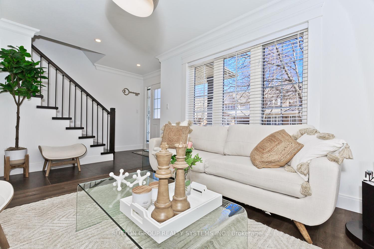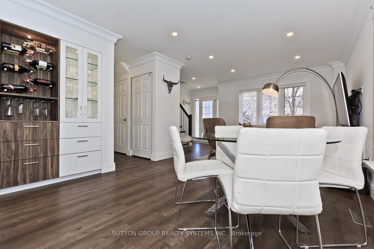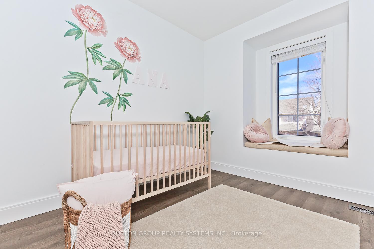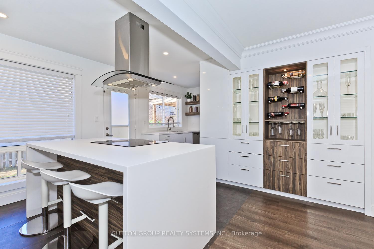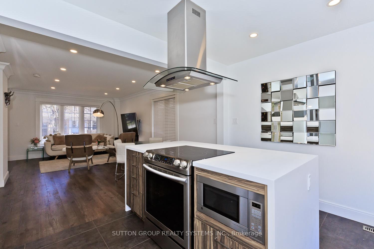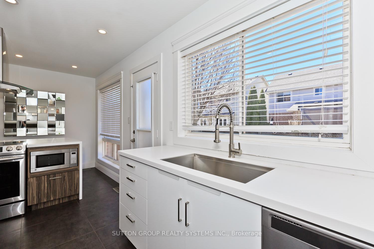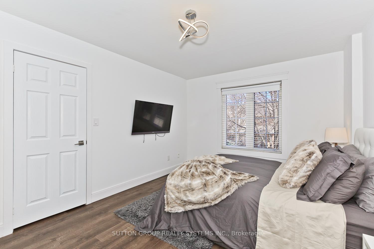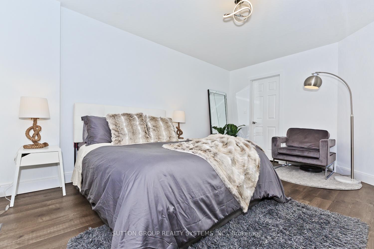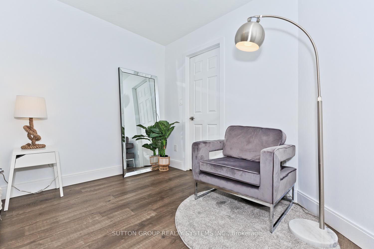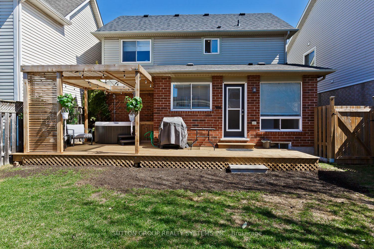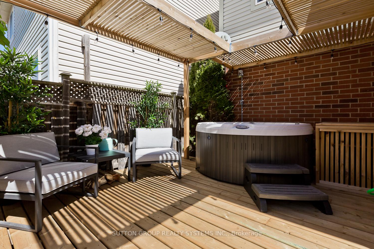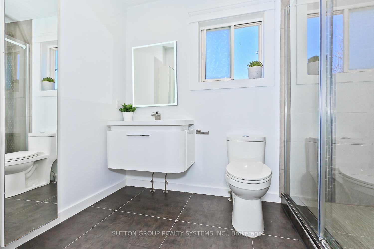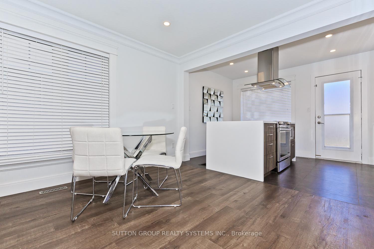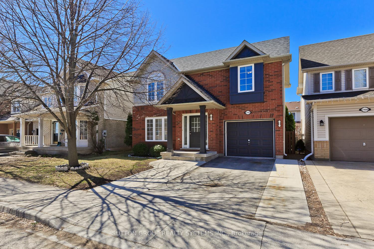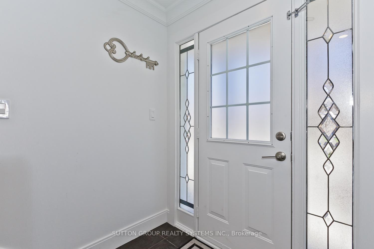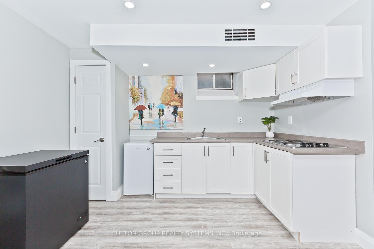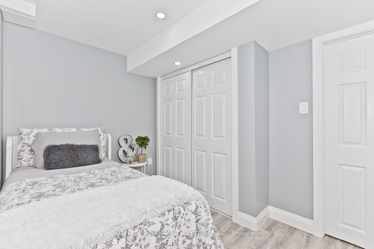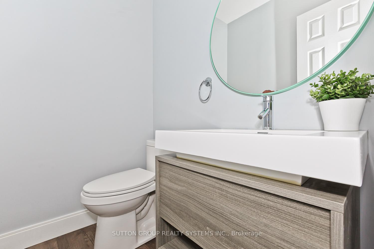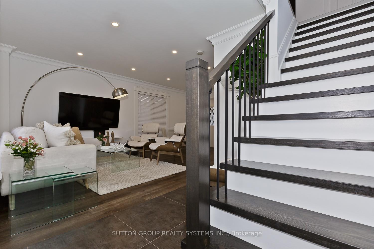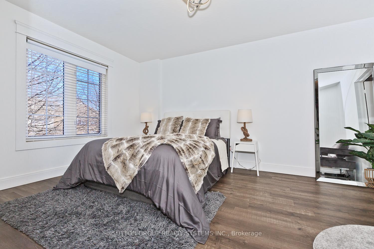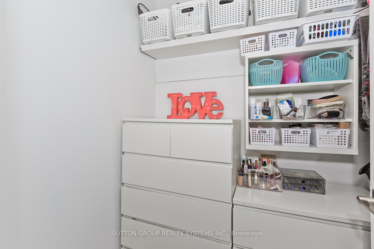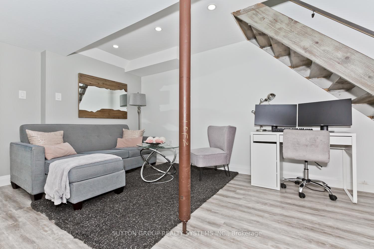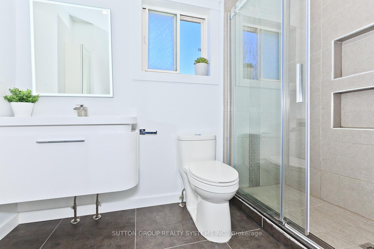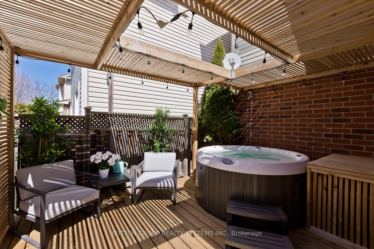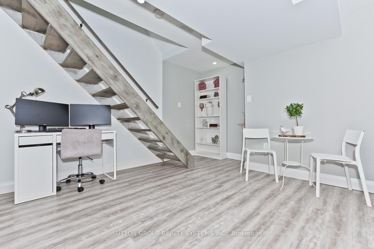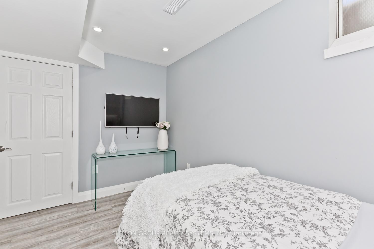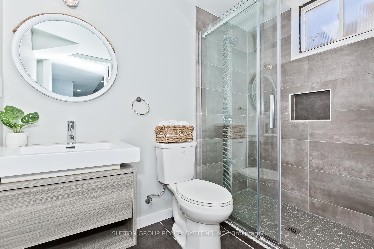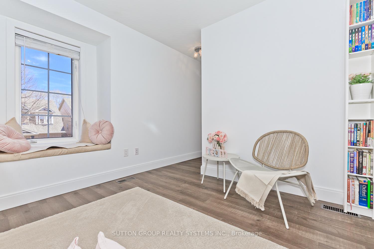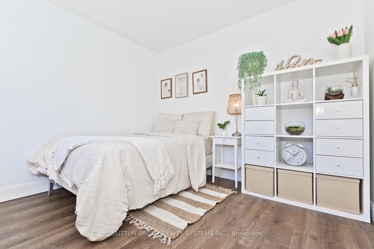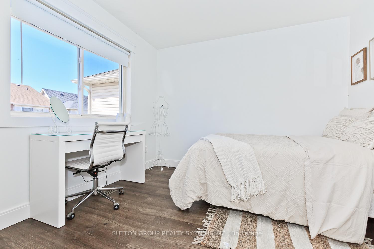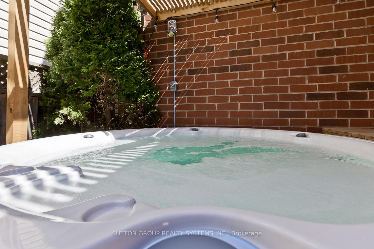$1,179,000
Available - For Sale
Listing ID: W12121719
2106 Dunmore Aven , Burlington, L7L 6V9, Halton
| Stunning Fully Renovated Detached Home in Burlington's Sought-After Orchard Neighbourhood!Step into luxury with this beautifully updated 3-bedroom, 3-bathroom home, thoughtfully redesigned from top to bottom. The heart of the home features a custom-designed kitchen with a sleek Corian island, an abundance of cabinetry, and high-end finishes that will impress even the most discerning chef. Custom built-in cabinets add style and function throughout, while premium flooring flows seamlessly across all levels.Upstairs, you'll find three spacious bedrooms, including a primary suite with a walk-in closet and a gorgeous 4-piece ensuite. The fully finished basement offers a versatile space complete with a kitchenette, full bathroom, and an additional bedroomideal for in-laws, guests, or a nanny suite.Enjoy sunny days and warm evenings in the stunning backyard oasis, featuring a massive deck perfect for entertaining, relaxing, or hosting unforgettable family gatherings.This is the home where style meets function don't miss your chance to make it yours! |
| Price | $1,179,000 |
| Taxes: | $3952.00 |
| Occupancy: | Tenant |
| Address: | 2106 Dunmore Aven , Burlington, L7L 6V9, Halton |
| Acreage: | < .50 |
| Directions/Cross Streets: | Thorn Ln To Dunmore |
| Rooms: | 6 |
| Bedrooms: | 3 |
| Bedrooms +: | 1 |
| Family Room: | T |
| Basement: | Finished, Full |
| Level/Floor | Room | Length(ft) | Width(ft) | Descriptions | |
| Room 1 | Main | Living Ro | 11.74 | 11.32 | |
| Room 2 | Main | Kitchen | 11.51 | 8.43 | |
| Room 3 | Main | Breakfast | 6.99 | 9.41 | |
| Room 4 | Main | Dining Ro | 11.74 | 8.66 | |
| Room 5 | Second | Primary B | 14.56 | 9.84 | |
| Room 6 | Second | Bedroom 2 | 10.76 | 10.76 | |
| Room 7 | Second | Bedroom 3 | 7.25 | 6.56 | |
| Room 8 | Basement | Bedroom 4 | 8.43 | 12.4 | |
| Room 9 | Basement | Great Roo | 21.91 | 12.07 | |
| Room 10 | Basement | Kitchen | 11.58 | 5.58 | |
| Room 11 | Basement | Bathroom | 8 | 4.99 | 3 Pc Bath |
| Room 12 | Second | Bathroom | 7.25 | 8.76 | 4 Pc Bath |
| Room 13 | Main | Bathroom | 4.99 | 4.99 |
| Washroom Type | No. of Pieces | Level |
| Washroom Type 1 | 2 | Main |
| Washroom Type 2 | 4 | Second |
| Washroom Type 3 | 3 | Basement |
| Washroom Type 4 | 0 | |
| Washroom Type 5 | 0 |
| Total Area: | 0.00 |
| Approximatly Age: | 16-30 |
| Property Type: | Detached |
| Style: | 2-Storey |
| Exterior: | Brick, Vinyl Siding |
| Garage Type: | Attached |
| (Parking/)Drive: | Private |
| Drive Parking Spaces: | 2 |
| Park #1 | |
| Parking Type: | Private |
| Park #2 | |
| Parking Type: | Private |
| Pool: | None |
| Approximatly Age: | 16-30 |
| Approximatly Square Footage: | 1100-1500 |
| CAC Included: | N |
| Water Included: | N |
| Cabel TV Included: | N |
| Common Elements Included: | N |
| Heat Included: | N |
| Parking Included: | N |
| Condo Tax Included: | N |
| Building Insurance Included: | N |
| Fireplace/Stove: | N |
| Heat Type: | Forced Air |
| Central Air Conditioning: | Central Air |
| Central Vac: | Y |
| Laundry Level: | Syste |
| Ensuite Laundry: | F |
| Sewers: | Sewer |
$
%
Years
This calculator is for demonstration purposes only. Always consult a professional
financial advisor before making personal financial decisions.
| Although the information displayed is believed to be accurate, no warranties or representations are made of any kind. |
| SUTTON GROUP REALTY SYSTEMS INC. |
|
|

Noble Sahota
Broker
Dir:
416-889-2418
Bus:
416-889-2418
Fax:
905-789-6200
| Virtual Tour | Book Showing | Email a Friend |
Jump To:
At a Glance:
| Type: | Freehold - Detached |
| Area: | Halton |
| Municipality: | Burlington |
| Neighbourhood: | Orchard |
| Style: | 2-Storey |
| Approximate Age: | 16-30 |
| Tax: | $3,952 |
| Beds: | 3+1 |
| Baths: | 3 |
| Fireplace: | N |
| Pool: | None |
Locatin Map:
Payment Calculator:
.png?src=Custom)
