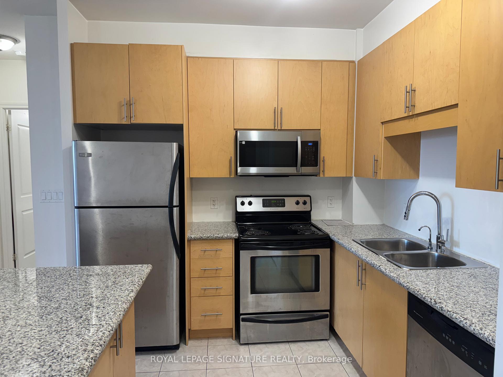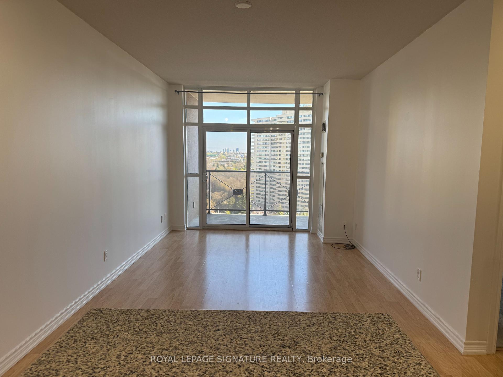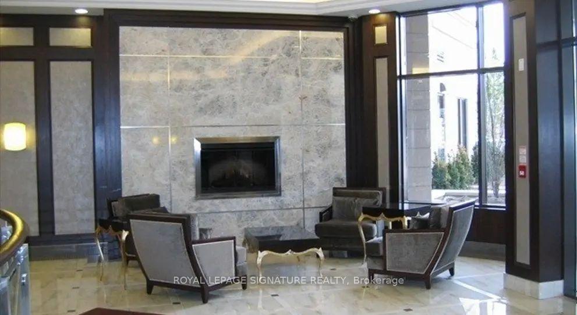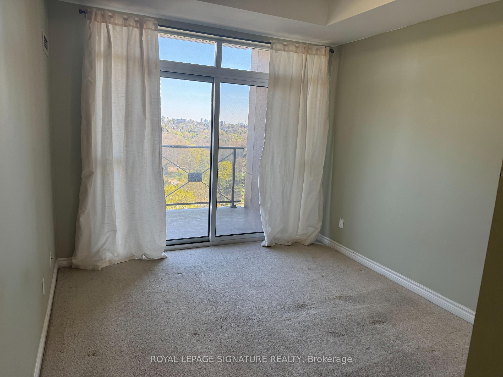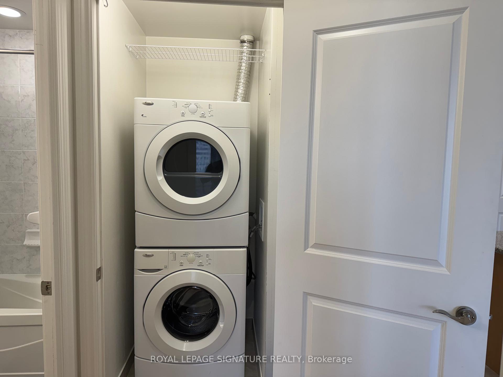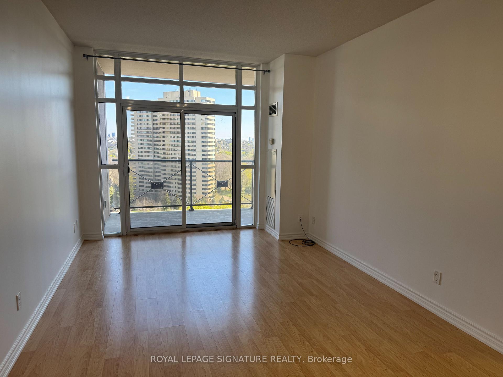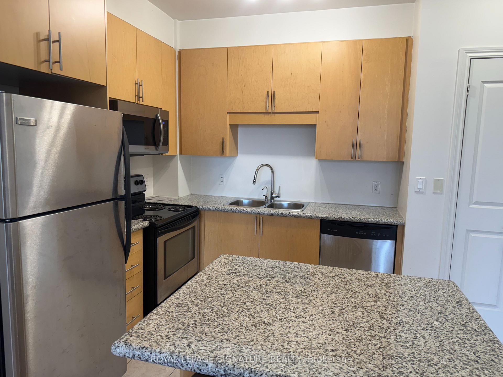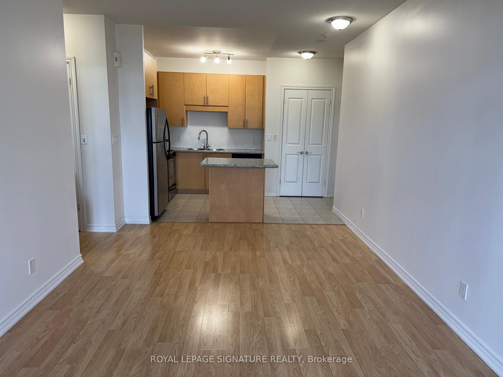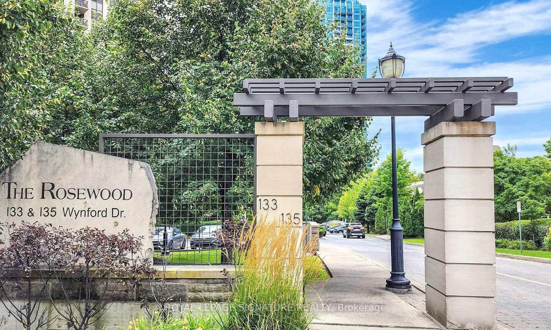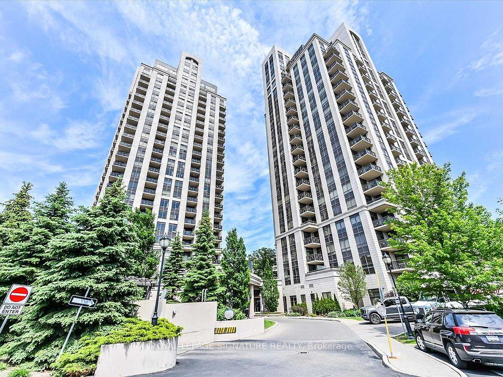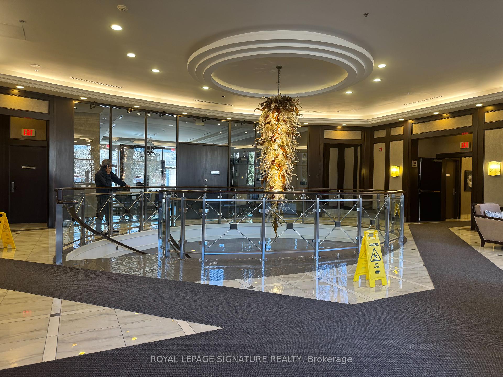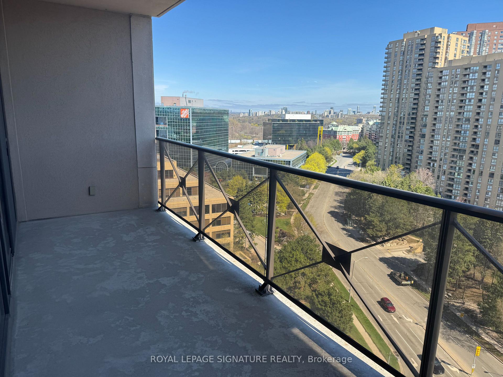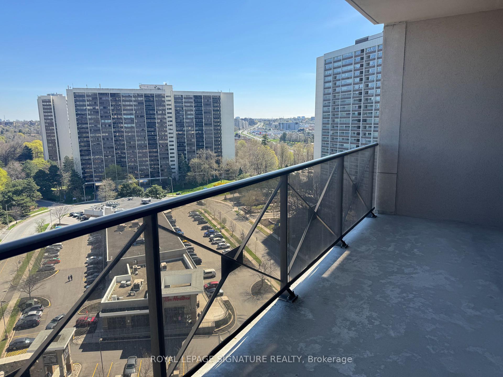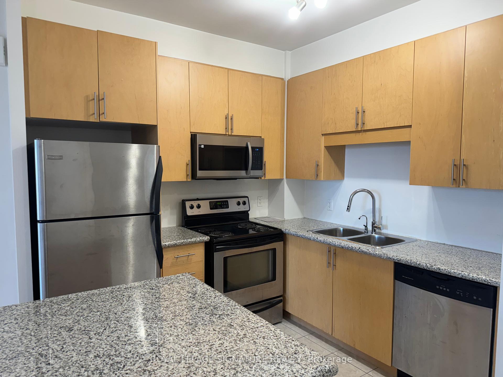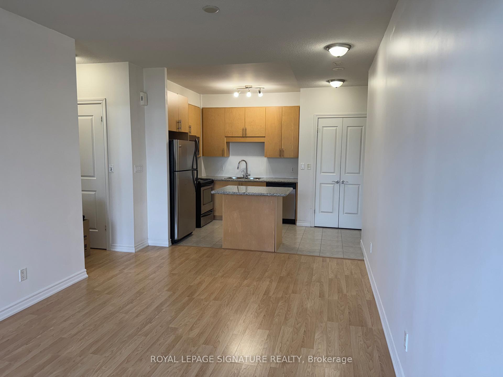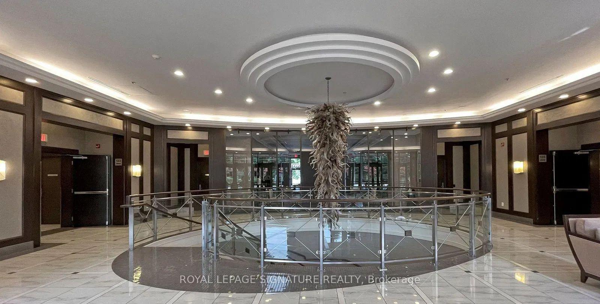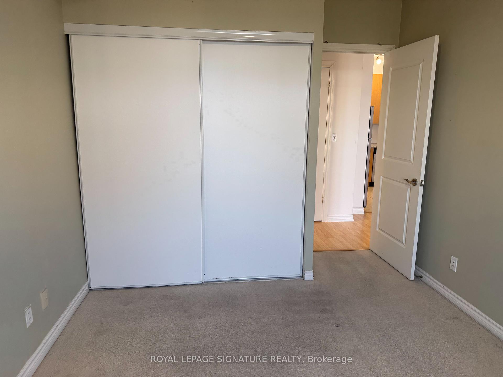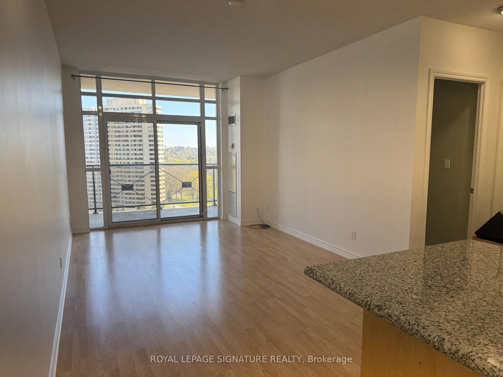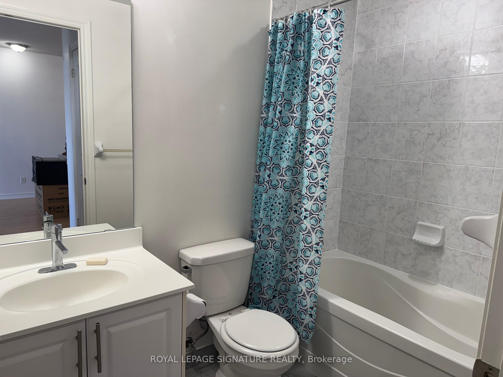$2,250
Available - For Rent
Listing ID: C12121703
133 Wynford Driv , Toronto, M3C 0J5, Toronto
| Welcome to unit 1509 in the prestigious Rosewood Condominiums| 611 interior sq ft + 117 sq ft balcony = 728 total sq ft| Comes with parking and locker| Large open Balcony| Great layout with large living/dining area, good sized primary bedroom and open concept kitchen featuring granite counters and stainless steel appliances| Spectacular Amenities-Fully Equipped Gym, Elegant Lounge/Lobby/Party/Card/Billiard Rooms, Guest Suites, His/Hers Steam Rms, Visitor Parking, Express Ttc Bus To Subway At Door Step, Close To All Major Amenities, Parks, Shopping, DVP/401, Golf Course, Schools And Mins To Downtown| Adjacent to Agah Khan Museum| |
| Price | $2,250 |
| Taxes: | $0.00 |
| Occupancy: | Vacant |
| Address: | 133 Wynford Driv , Toronto, M3C 0J5, Toronto |
| Postal Code: | M3C 0J5 |
| Province/State: | Toronto |
| Directions/Cross Streets: | Wynford/DVP |
| Level/Floor | Room | Length(ft) | Width(ft) | Descriptions | |
| Room 1 | Main | Living Ro | 18.5 | 10.99 | Hardwood Floor, W/O To Balcony, Combined w/Dining |
| Room 2 | Main | Dining Ro | 18.5 | 10.99 | Hardwood Floor, Open Concept, Combined w/Living |
| Room 3 | Main | Kitchen | 8.86 | 8 | Ceramic Floor, Stainless Steel Appl, Granite Counters |
| Room 4 | Main | Primary B | 10.99 | 10 | Broadloom, Double Closet, W/O To Balcony |
| Washroom Type | No. of Pieces | Level |
| Washroom Type 1 | 4 | Main |
| Washroom Type 2 | 0 | |
| Washroom Type 3 | 0 | |
| Washroom Type 4 | 0 | |
| Washroom Type 5 | 0 |
| Total Area: | 0.00 |
| Sprinklers: | Conc |
| Washrooms: | 1 |
| Heat Type: | Heat Pump |
| Central Air Conditioning: | Central Air |
| Although the information displayed is believed to be accurate, no warranties or representations are made of any kind. |
| ROYAL LEPAGE SIGNATURE REALTY |
|
|

Noble Sahota
Broker
Dir:
416-889-2418
Bus:
416-889-2418
Fax:
905-789-6200
| Book Showing | Email a Friend |
Jump To:
At a Glance:
| Type: | Com - Condo Apartment |
| Area: | Toronto |
| Municipality: | Toronto C13 |
| Neighbourhood: | Banbury-Don Mills |
| Style: | Apartment |
| Beds: | 1 |
| Baths: | 1 |
| Fireplace: | N |
Locatin Map:
.png?src=Custom)
