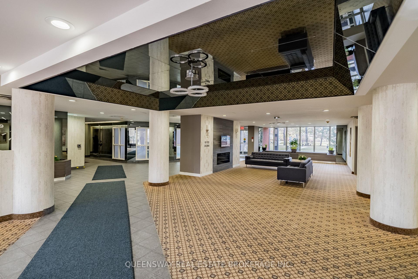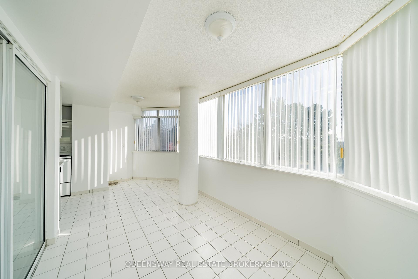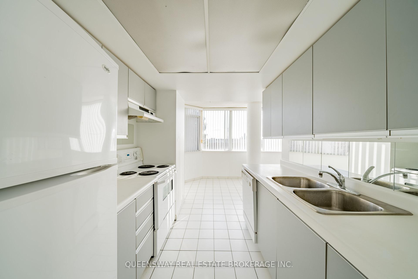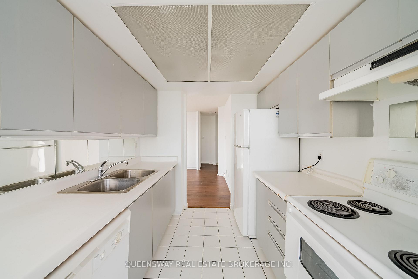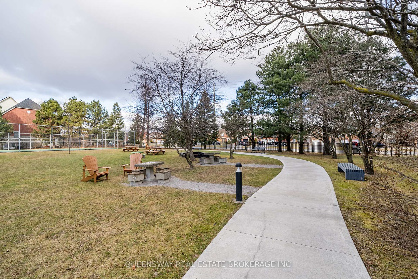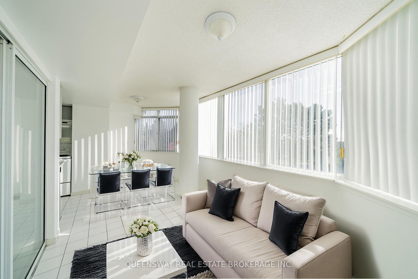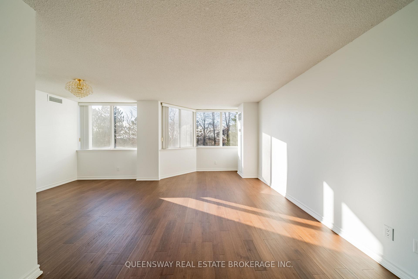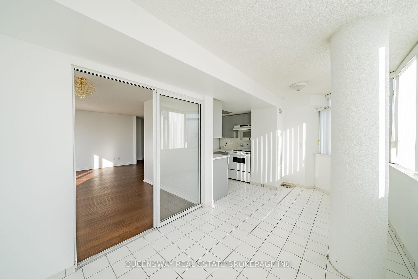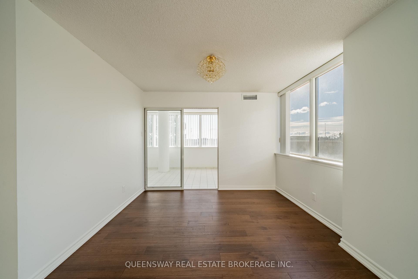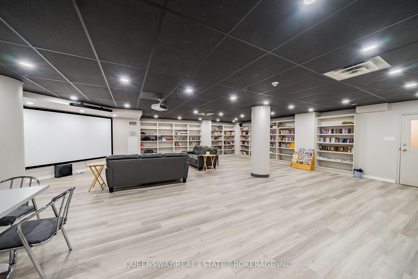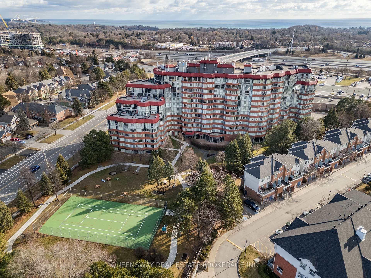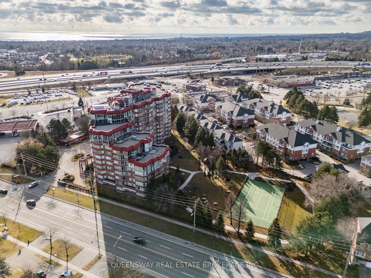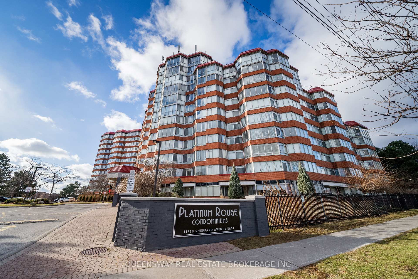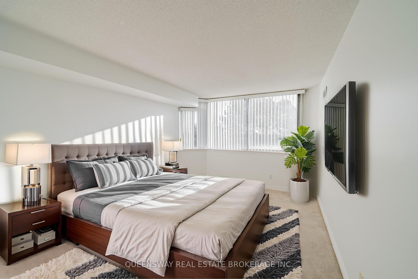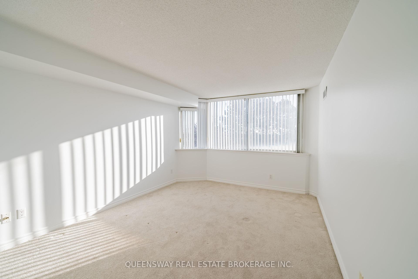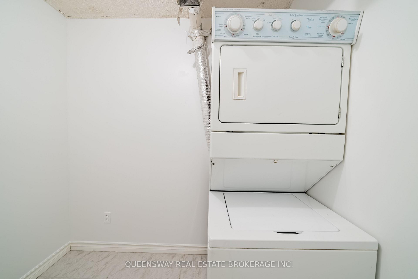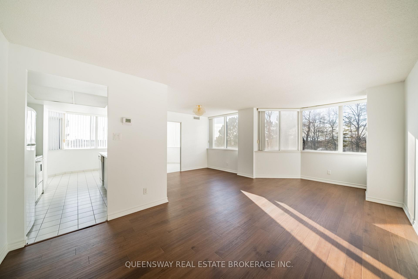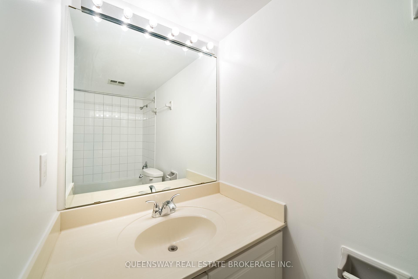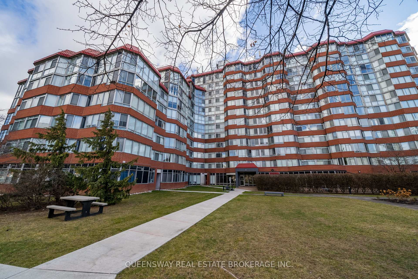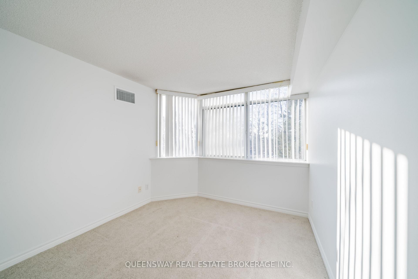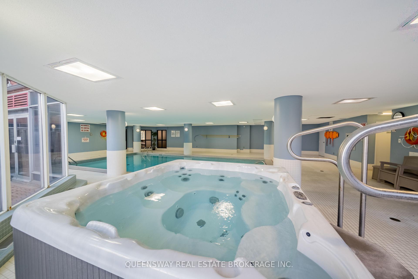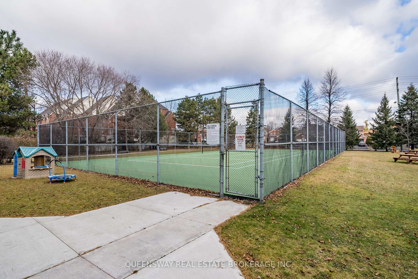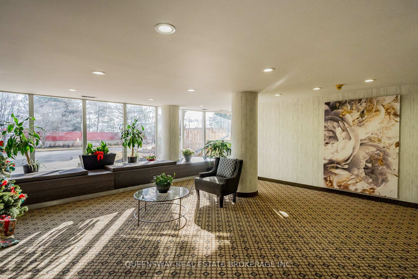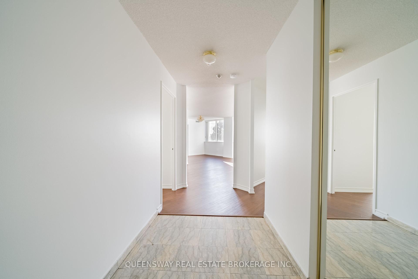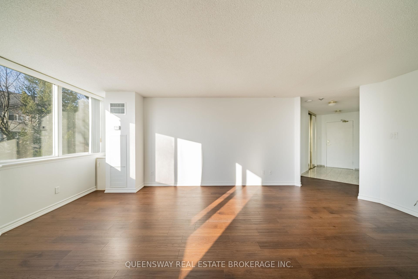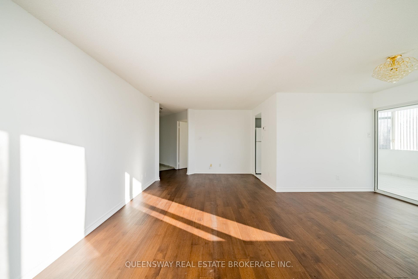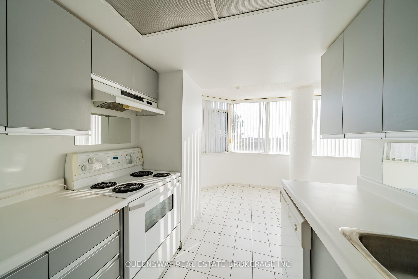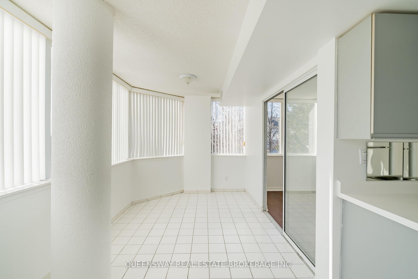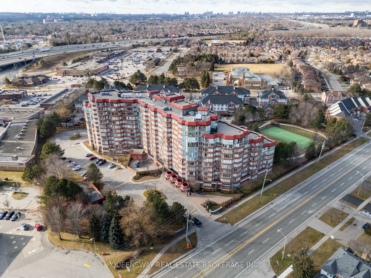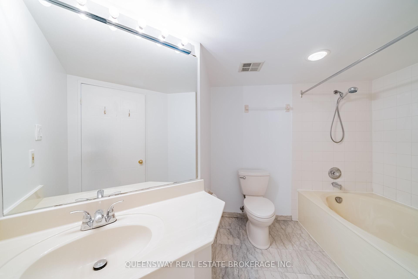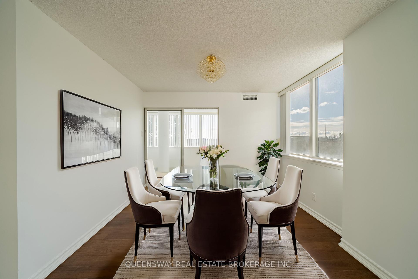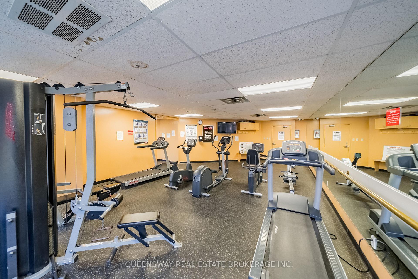$599,999
Available - For Sale
Listing ID: E12121693
11753 Sheppard Aven East , Toronto, M1B 5M3, Toronto
| Welcome to Platinum Rouge Condos! This rare corner unit has south exposure, flooding the open-concept layout with an abundance of natural light. Featuring large windows, upgraded flooring, and a versatile and spacious solarium, this home offers both style and functionality. The thoughtful design includes over 1200sq ft, large living and dining area, master bedroom with an ensuite and double closets, a roomy secondary bedroom and plenty of storage. Enjoy the convenience of ensuite laundry. This well-maintained and managed building is located in the sought-after Rouge Valley Community. This prime location provides access to trails, parks, and nature while remaining close to urban amenities, lake and easy access to HWY 401. Building highlights include indoor pool, sauna, jacuzzi, tennis court, fitness centre, movie & game room, party room, concierge, private park & maintenance fees that include utilities. Experience comfort and convenience in this exceptional unit that is rarely offered! |
| Price | $599,999 |
| Taxes: | $1918.00 |
| Occupancy: | Vacant |
| Address: | 11753 Sheppard Aven East , Toronto, M1B 5M3, Toronto |
| Postal Code: | M1B 5M3 |
| Province/State: | Toronto |
| Directions/Cross Streets: | Kingston Rd & Sheppard Ave |
| Level/Floor | Room | Length(ft) | Width(ft) | Descriptions | |
| Room 1 | Flat | Living Ro | 20.01 | 10.07 | Large Window, Open Concept |
| Room 2 | Flat | Dining Ro | 9.09 | 8.04 | Large Window, Open Concept |
| Room 3 | Flat | Solarium | 18.04 | 8.04 | Large Window, Tile Floor |
| Room 4 | Flat | Kitchen | 7.08 | 7.08 | Tile Floor |
| Room 5 | Flat | Primary B | 14.1 | 10.99 | Broadloom, Ensuite Bath, Double Closet |
| Room 6 | Flat | Bathroom | 7.08 | 7.05 | 4 Pc Bath, Tile Floor |
| Room 7 | Flat | Bedroom 2 | 11.02 | 9.05 | Broadloom, Large Window |
| Room 8 | Flat | Bathroom | 8.04 | 4.1 | 4 Pc Bath, Tile Floor |
| Washroom Type | No. of Pieces | Level |
| Washroom Type 1 | 4 | Flat |
| Washroom Type 2 | 4 | Flat |
| Washroom Type 3 | 0 | |
| Washroom Type 4 | 0 | |
| Washroom Type 5 | 0 |
| Total Area: | 0.00 |
| Washrooms: | 2 |
| Heat Type: | Forced Air |
| Central Air Conditioning: | Central Air |
$
%
Years
This calculator is for demonstration purposes only. Always consult a professional
financial advisor before making personal financial decisions.
| Although the information displayed is believed to be accurate, no warranties or representations are made of any kind. |
| QUEENSWAY REAL ESTATE BROKERAGE INC. |
|
|

Noble Sahota
Broker
Dir:
416-889-2418
Bus:
416-889-2418
Fax:
905-789-6200
| Book Showing | Email a Friend |
Jump To:
At a Glance:
| Type: | Com - Condo Apartment |
| Area: | Toronto |
| Municipality: | Toronto E11 |
| Neighbourhood: | Rouge E11 |
| Style: | Apartment |
| Tax: | $1,918 |
| Maintenance Fee: | $856.74 |
| Beds: | 2+1 |
| Baths: | 2 |
| Fireplace: | N |
Locatin Map:
Payment Calculator:
.png?src=Custom)
