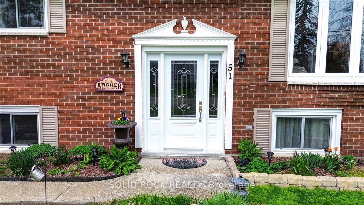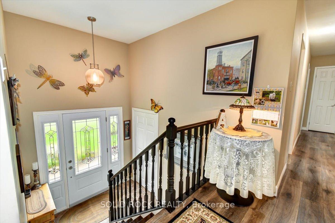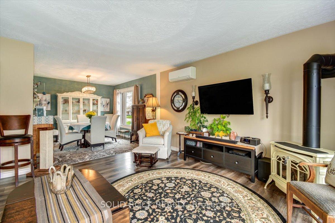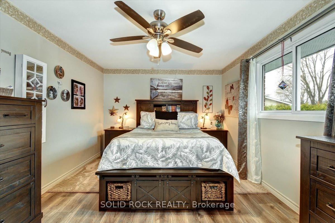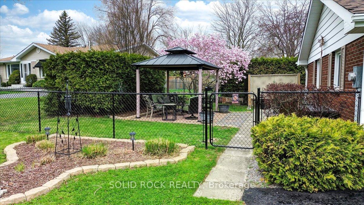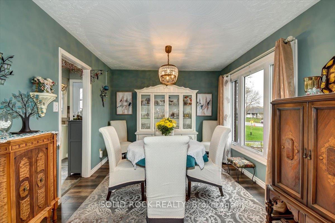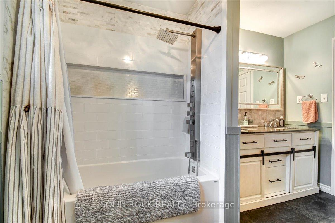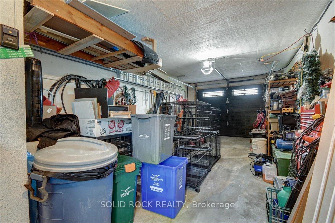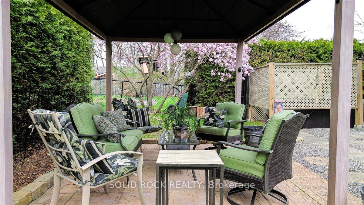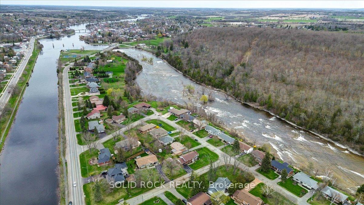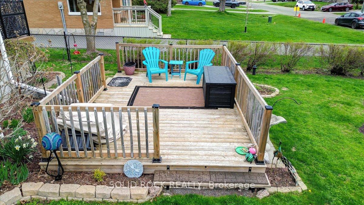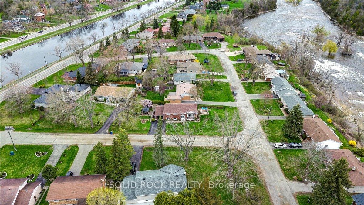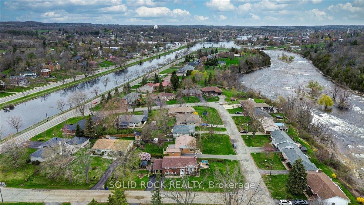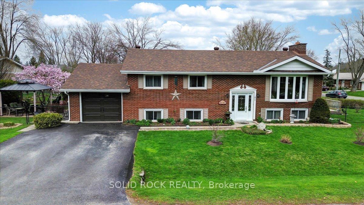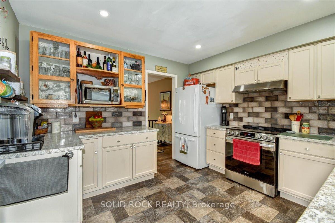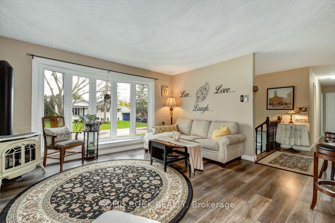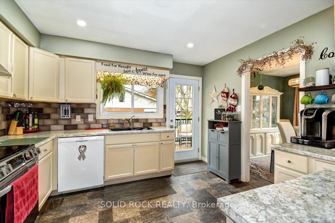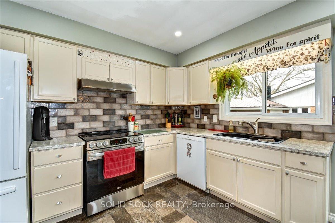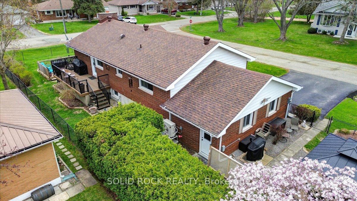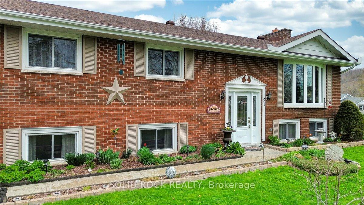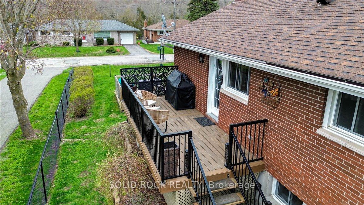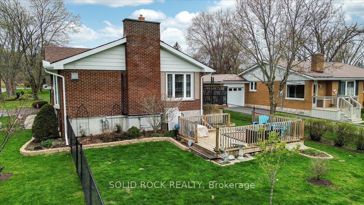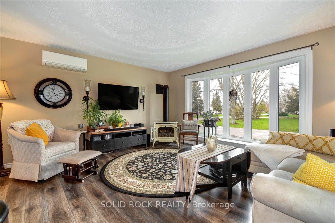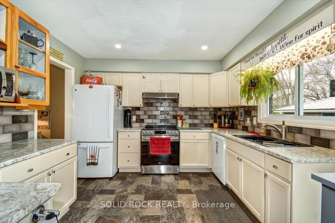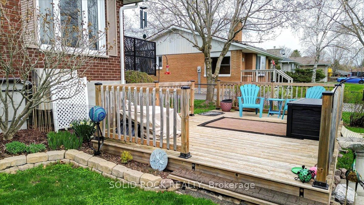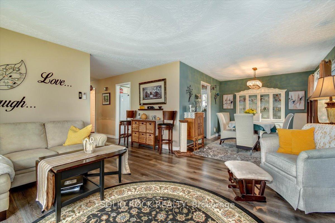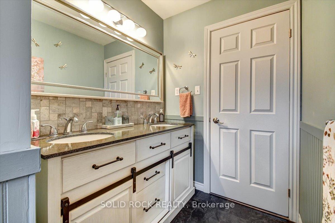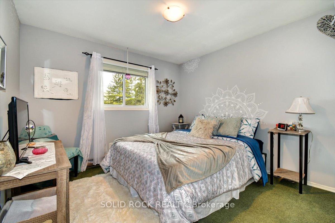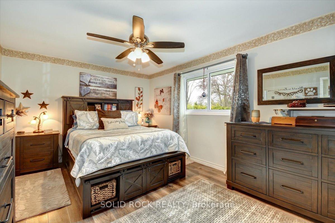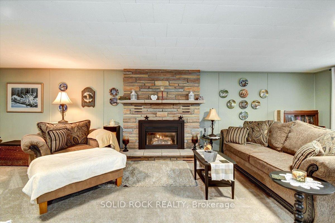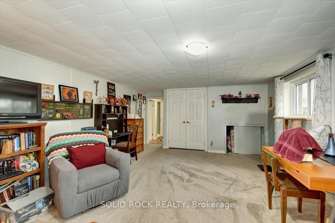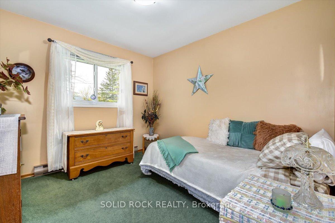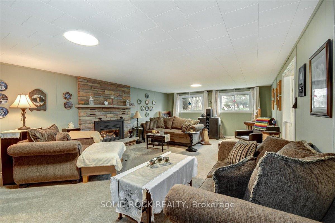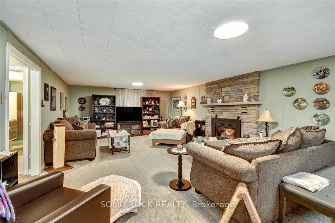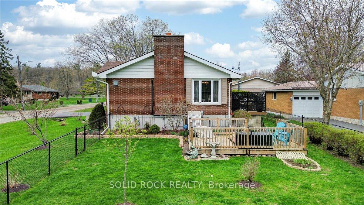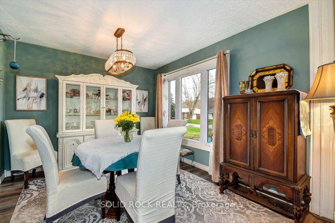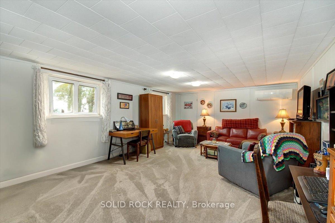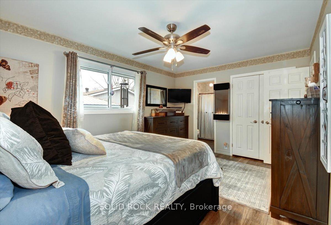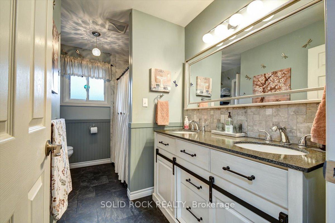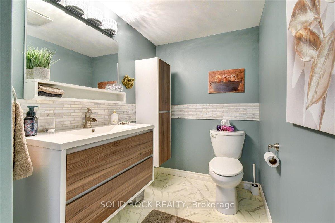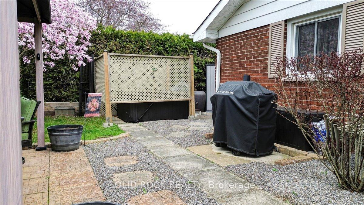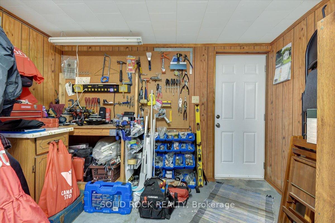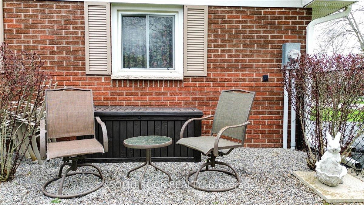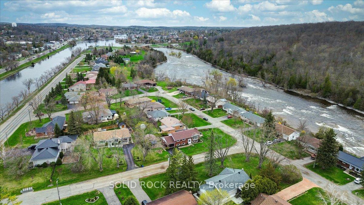$655,000
Available - For Sale
Listing ID: X12121685
51 Gair Stre , Trent Hills, K0L 1L0, Northumberland
| Just steps from the Trent Severn Waterway and the scenic Ranney Gorge Suspension Bridge and Ferris Park, this charming 3+1 bedroom, 2-bath raised bungalow is the perfect place to call home. Thoughtfully designed with family living in mind, it features two cozy gas fireplaces - one on each level adding warmth and comfort throughout. The living room has a large bay window that offers a great view of the outdoors. The generous primary bedroom includes semi-ensuite access for added convenience. It features his and hers sinks and a newly renovated bathtub/shower area with thoughtfully added large niche to hold all your favourite items for easy access. The spacious kitchen is ideal for entertaining, offering direct access to a back deck - perfect for summer barbecues and gatherings. Step down into your own private Zen Garden, a peaceful retreat bordered by mature landscaping and highlighted by a stunning magnolia tree in bloom. Whether you enjoy your favourite beverage, soak in the hot tub or simply reading a book, there is a sense of peace and tranquility. The fully finished lower level expands your living space with a welcoming family room, complete with a gas fireplace that invites relaxation and connection. The lower bedroom is very spacious and has 2 larger windows that let light in without the feel of being on a lower level. This room could also be used as an office or additional living living room space which is perfect for a larger family or perhaps teenagers needing their own space. There is entry to the house from the garage to the workshop/utility room. There are 2 heat pumps, one on each level. There is Gas hookup to the BBQ, Firepit and lower deck. Many Upgrades - check attachments for details. Located in a walkable neighborhood close to nature trails, downtown shops, and local amenities, this home offers the perfect blend of comfort, style, and lifestyle. Video Coming Soon |
| Price | $655,000 |
| Taxes: | $3664.00 |
| Assessment Year: | 2024 |
| Occupancy: | Owner |
| Address: | 51 Gair Stre , Trent Hills, K0L 1L0, Northumberland |
| Directions/Cross Streets: | Trent Dr/Tanner Rd/Gair St |
| Rooms: | 6 |
| Rooms +: | 1 |
| Bedrooms: | 3 |
| Bedrooms +: | 1 |
| Family Room: | F |
| Basement: | Finished, Full |
| Level/Floor | Room | Length(ft) | Width(ft) | Descriptions | |
| Room 1 | Main | Living Ro | 15.12 | 14.14 | |
| Room 2 | Main | Dining Ro | 10 | 11.28 | |
| Room 3 | Main | Kitchen | 11.74 | 6.56 | |
| Room 4 | Main | Primary B | 14.56 | 10.99 | |
| Room 5 | Main | Bedroom 2 | 10.3 | 10.56 | |
| Room 6 | Main | Bedroom 3 | 9.05 | 10.56 | |
| Room 7 | Main | Bathroom | 7.64 | 10.99 | |
| Room 8 | Main | Foyer | 6.92 | 4.3 | |
| Room 9 | Basement | Recreatio | 14.79 | 25.49 | |
| Room 10 | Basement | Bedroom 4 | 22.5 | 13.12 | |
| Room 11 | Basement | Bathroom | 3.51 | 10.99 | |
| Room 12 | Basement | Laundry | 9.41 | 10.99 | |
| Room 13 | Basement | Utility R | 16.17 | 10.99 |
| Washroom Type | No. of Pieces | Level |
| Washroom Type 1 | 4 | Main |
| Washroom Type 2 | 2 | Basement |
| Washroom Type 3 | 0 | |
| Washroom Type 4 | 0 | |
| Washroom Type 5 | 0 |
| Total Area: | 0.00 |
| Property Type: | Detached |
| Style: | Bungalow-Raised |
| Exterior: | Brick |
| Garage Type: | Attached |
| (Parking/)Drive: | Private Do |
| Drive Parking Spaces: | 2 |
| Park #1 | |
| Parking Type: | Private Do |
| Park #2 | |
| Parking Type: | Private Do |
| Pool: | None |
| Other Structures: | Garden Shed, G |
| Approximatly Square Footage: | 1100-1500 |
| Property Features: | School Bus R |
| CAC Included: | N |
| Water Included: | N |
| Cabel TV Included: | N |
| Common Elements Included: | N |
| Heat Included: | N |
| Parking Included: | N |
| Condo Tax Included: | N |
| Building Insurance Included: | N |
| Fireplace/Stove: | Y |
| Heat Type: | Heat Pump |
| Central Air Conditioning: | Other |
| Central Vac: | N |
| Laundry Level: | Syste |
| Ensuite Laundry: | F |
| Sewers: | Sewer |
$
%
Years
This calculator is for demonstration purposes only. Always consult a professional
financial advisor before making personal financial decisions.
| Although the information displayed is believed to be accurate, no warranties or representations are made of any kind. |
| SOLID ROCK REALTY |
|
|

Noble Sahota
Broker
Dir:
416-889-2418
Bus:
416-889-2418
Fax:
905-789-6200
| Book Showing | Email a Friend |
Jump To:
At a Glance:
| Type: | Freehold - Detached |
| Area: | Northumberland |
| Municipality: | Trent Hills |
| Neighbourhood: | Campbellford |
| Style: | Bungalow-Raised |
| Tax: | $3,664 |
| Beds: | 3+1 |
| Baths: | 2 |
| Fireplace: | Y |
| Pool: | None |
Locatin Map:
Payment Calculator:
.png?src=Custom)
