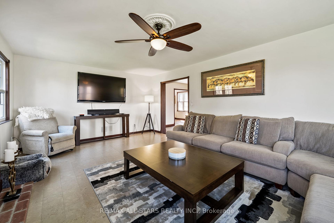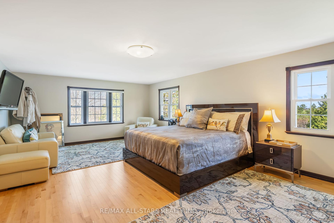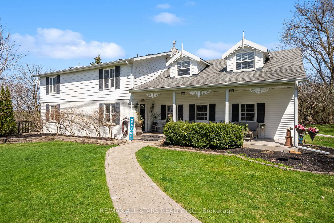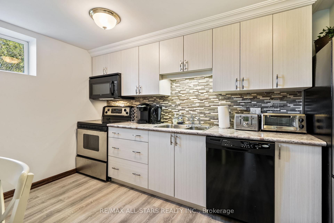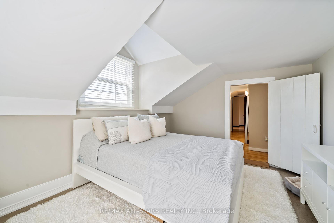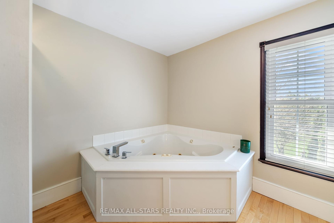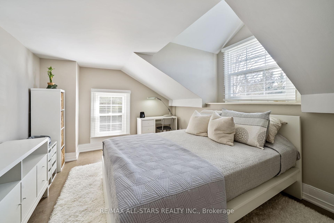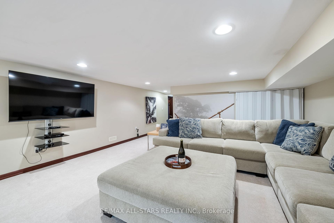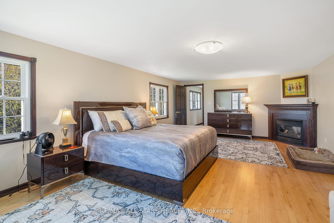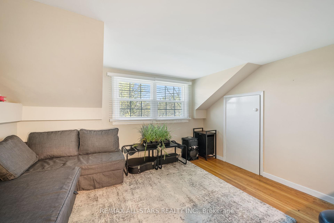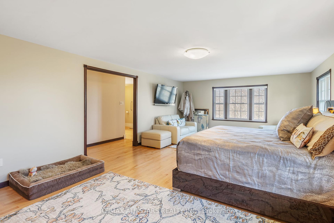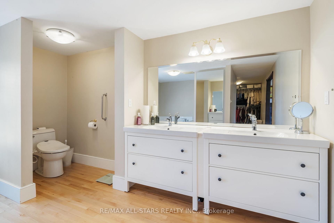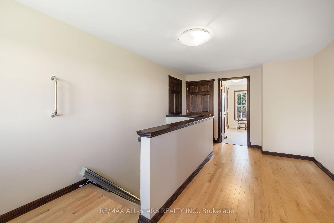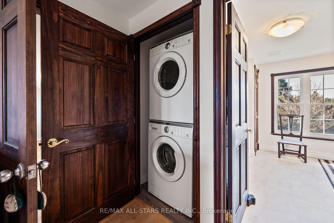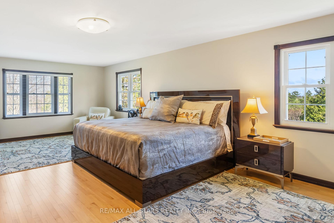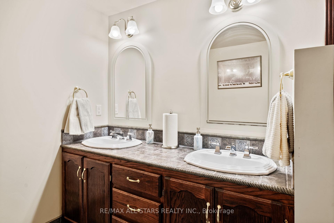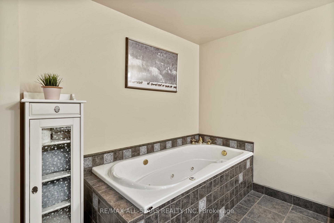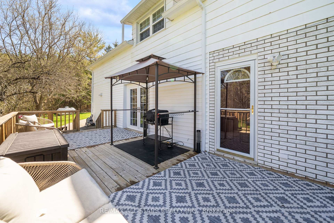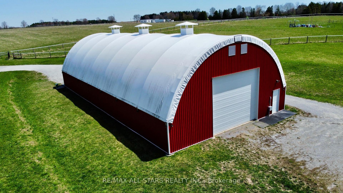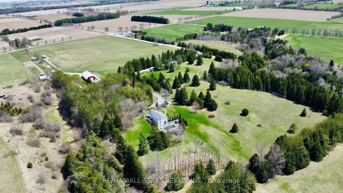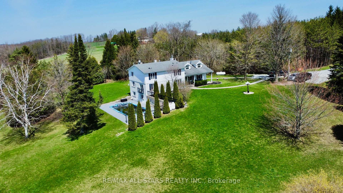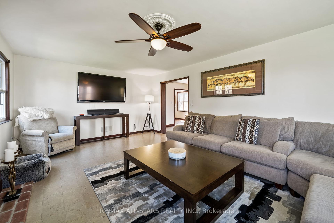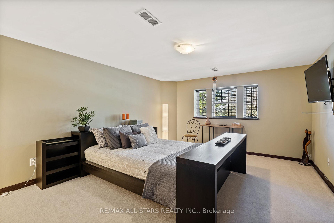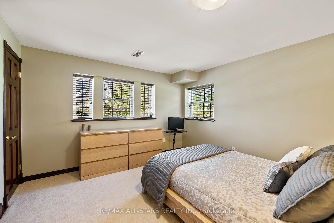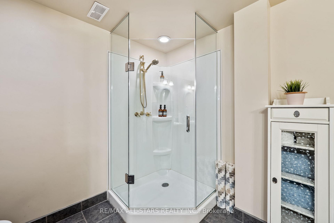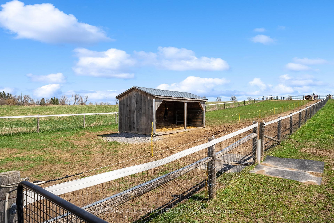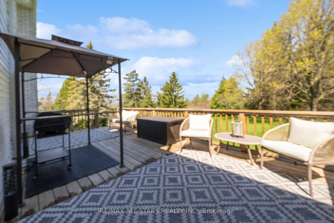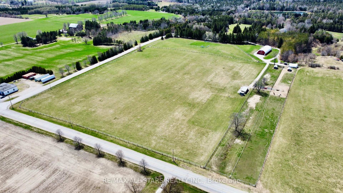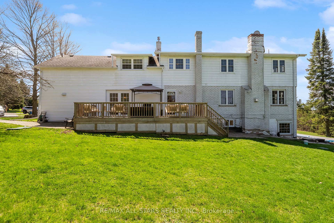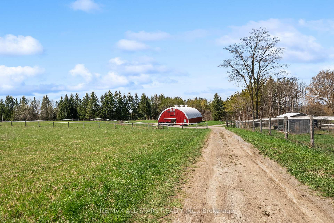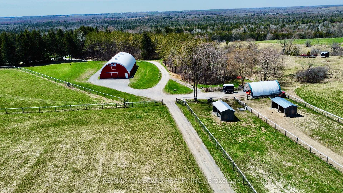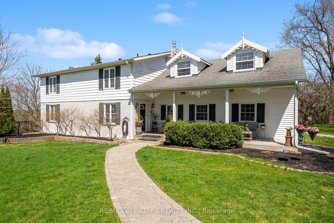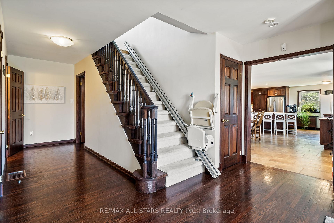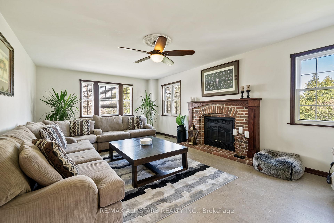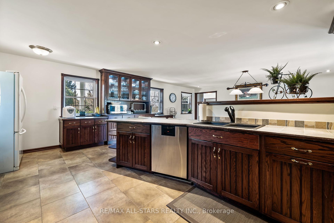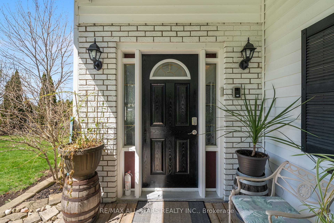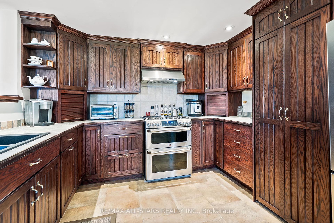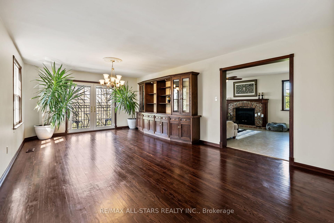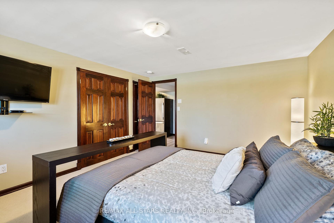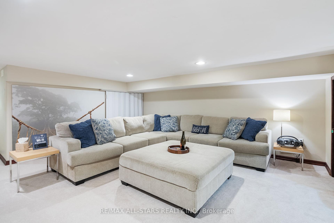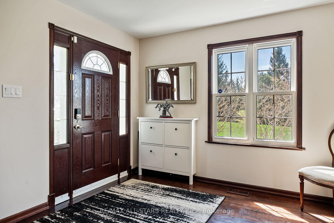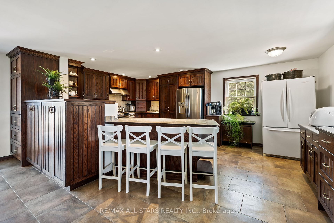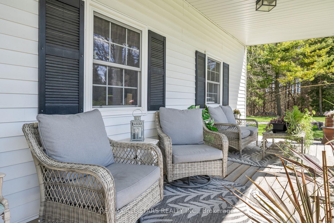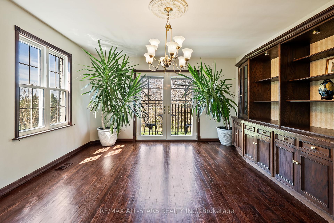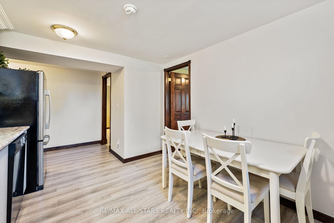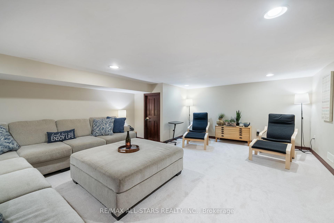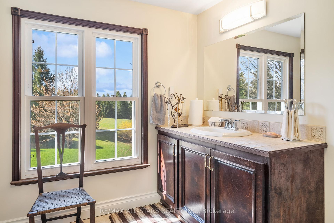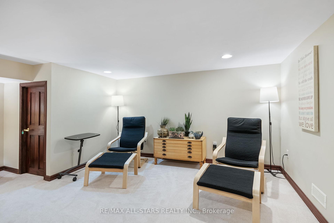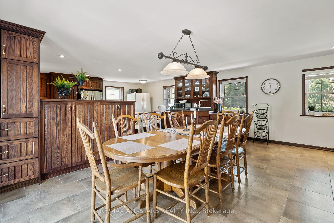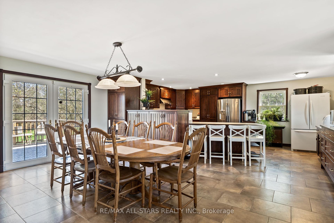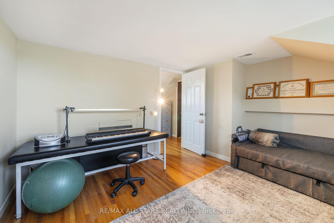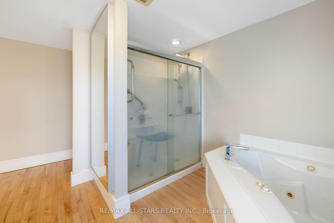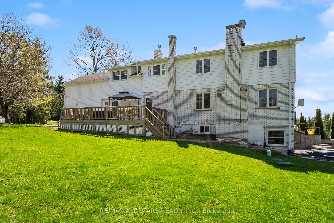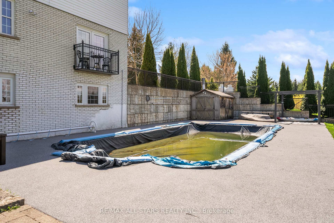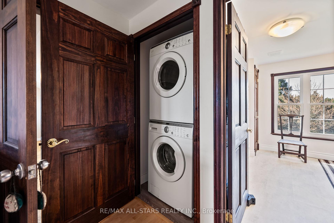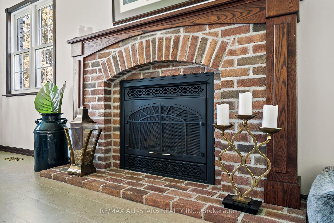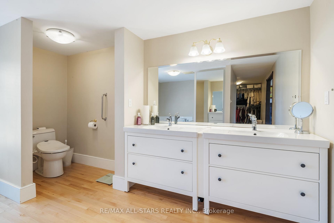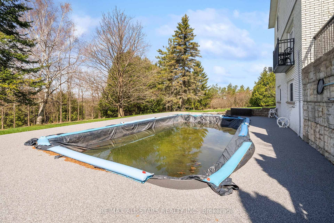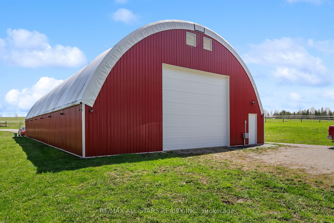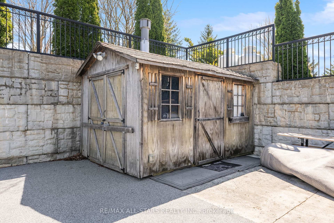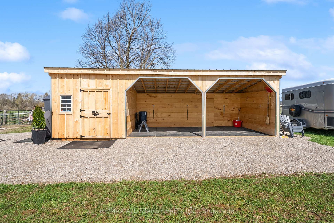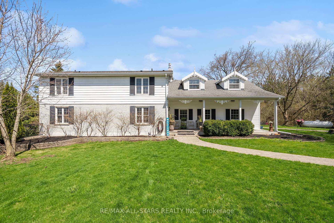$2,799,900
Available - For Sale
Listing ID: N12120465
396 Ashworth Road , Uxbridge, L9P 1R1, Durham
| Discover the perfect blend of rural charm and modern convenience with this exceptional 28.31-acre property, ideally located just minutes from Uxbridge and offering an easy commute to the GTA. This expansive private estate features a spacious 3,440 sq. ft. home boasting 6 bedrooms and 4 bathrooms perfect for large families, multigenerational living, or those who love to entertain.Enjoy summer days in your stunning in-ground pool, surrounded by nature and panoramic views of the rolling countryside. Approximately half of the land is cleared and thoughtfully laid out with a mix of paddocks and workable acreage ideal for equestrian use, hobby farming, or potential income opportunities. The remainder of the property is a picturesque blend of mixed bush, offering privacy, trails, and a true connection to nature. Equipped for the serious hobbyist or farmer, the property includes a 40x80 ft. Coverall building, an implement shed, and multiple horse run-ins. With two road frontages providing excellent access and exposure, this property combines functionality with exceptional curb appeal.This is a rare opportunity to own a versatile and scenic country property in a prime location. Dont miss your chance to live the rural lifestyle with all the amenities of town and city life within easy reach. |
| Price | $2,799,900 |
| Taxes: | $8627.77 |
| Occupancy: | Owner |
| Address: | 396 Ashworth Road , Uxbridge, L9P 1R1, Durham |
| Acreage: | 25-49.99 |
| Directions/Cross Streets: | Ashworth / Concession Rd 4 |
| Rooms: | 10 |
| Rooms +: | 4 |
| Bedrooms: | 4 |
| Bedrooms +: | 2 |
| Family Room: | T |
| Basement: | Finished |
| Level/Floor | Room | Length(ft) | Width(ft) | Descriptions | |
| Room 1 | Main | Kitchen | 19.22 | 13.55 | |
| Room 2 | Main | Dining Ro | 19.29 | 12.89 | |
| Room 3 | Main | Foyer | 10.63 | 12.33 | |
| Room 4 | Main | Living Ro | 24.37 | 13.35 | |
| Room 5 | Main | Family Ro | 13.48 | 22.27 | |
| Room 6 | Second | Office | 15.42 | 7.08 | |
| Room 7 | Second | Primary B | 24.83 | 14.53 | |
| Room 8 | Second | Bedroom 2 | 12.23 | 12.6 | |
| Room 9 | Second | Bedroom 3 | 14.24 | 10.59 | |
| Room 10 | Second | Bedroom 4 | 14.17 | 8.66 | |
| Room 11 | Basement | Kitchen | 9.94 | 14.37 | |
| Room 12 | Basement | Common Ro | 16.14 | 22.01 | |
| Room 13 | Basement | Bedroom 5 | 12.56 | 11.35 | |
| Room 14 | Basement | Bedroom 5 | 15.61 | 12.53 |
| Washroom Type | No. of Pieces | Level |
| Washroom Type 1 | 2 | Main |
| Washroom Type 2 | 5 | Second |
| Washroom Type 3 | 4 | Second |
| Washroom Type 4 | 5 | Basement |
| Washroom Type 5 | 0 |
| Total Area: | 0.00 |
| Property Type: | Farm |
| Style: | 2-Storey |
| Exterior: | Brick, Vinyl Siding |
| Drive Parking Spaces: | 8 |
| Pool: | Inground |
| Approximatly Square Footage: | 3000-3500 |
| CAC Included: | N |
| Water Included: | N |
| Cabel TV Included: | N |
| Common Elements Included: | N |
| Heat Included: | N |
| Parking Included: | N |
| Condo Tax Included: | N |
| Building Insurance Included: | N |
| Fireplace/Stove: | N |
| Central Air Conditioning: | Central Air |
| Central Vac: | N |
| Laundry Level: | Syste |
| Ensuite Laundry: | F |
| Utilities-Cable: | N |
| Utilities-Hydro: | Y |
$
%
Years
This calculator is for demonstration purposes only. Always consult a professional
financial advisor before making personal financial decisions.
| Although the information displayed is believed to be accurate, no warranties or representations are made of any kind. |
| RE/MAX ALL-STARS REALTY INC. |
|
|

Noble Sahota
Broker
Dir:
416-889-2418
Bus:
416-889-2418
Fax:
905-789-6200
| Virtual Tour | Book Showing | Email a Friend |
Jump To:
At a Glance:
| Type: | Freehold - Farm |
| Area: | Durham |
| Municipality: | Uxbridge |
| Neighbourhood: | Rural Uxbridge |
| Style: | 2-Storey |
| Tax: | $8,627.77 |
| Beds: | 4+2 |
| Baths: | 4 |
| Fireplace: | N |
| Pool: | Inground |
Locatin Map:
Payment Calculator:
.png?src=Custom)
