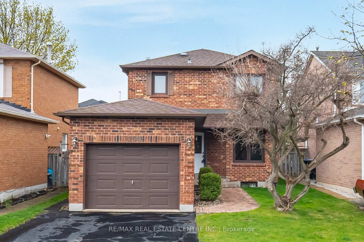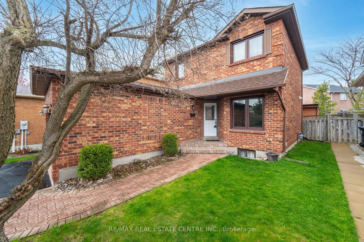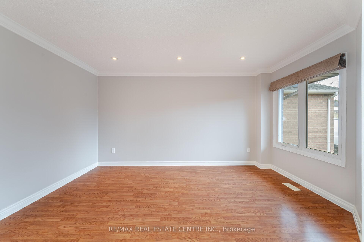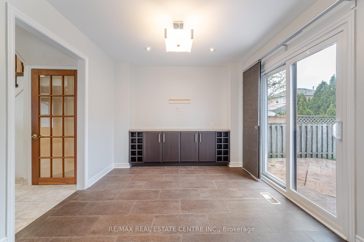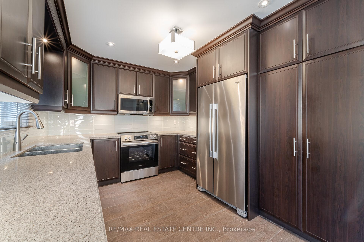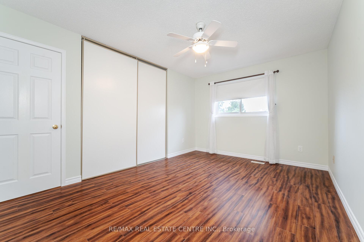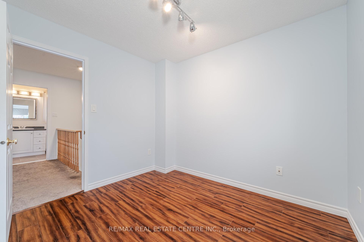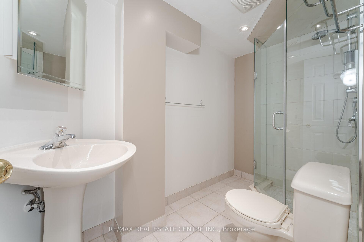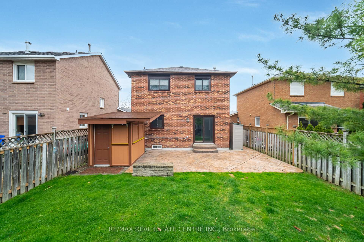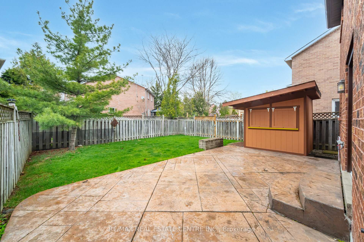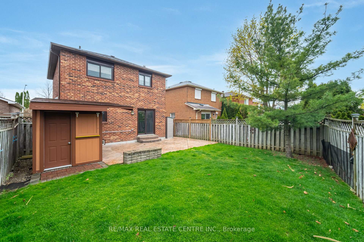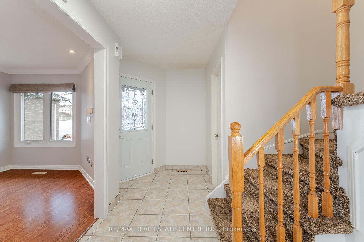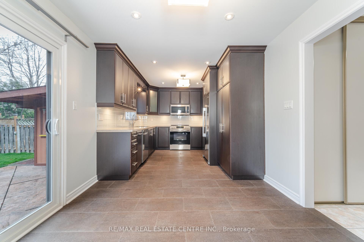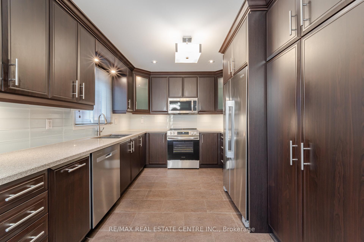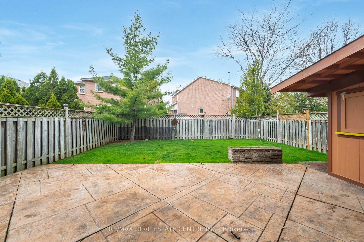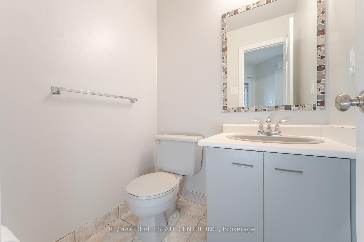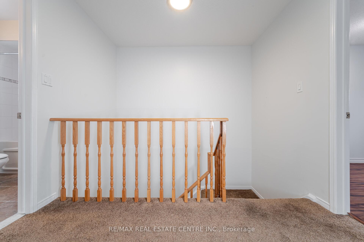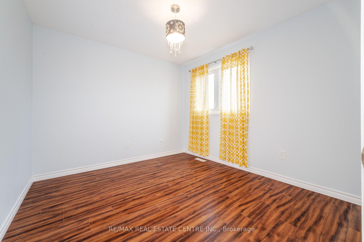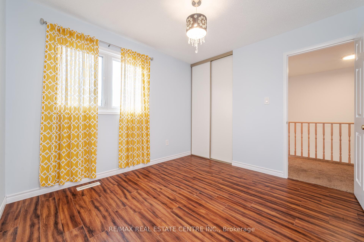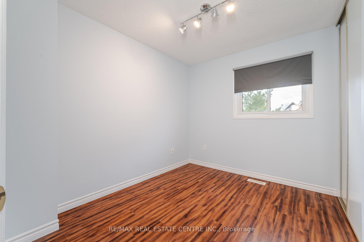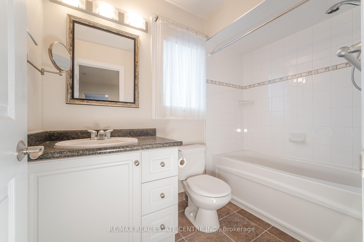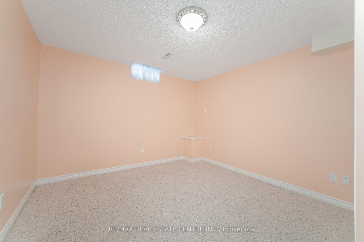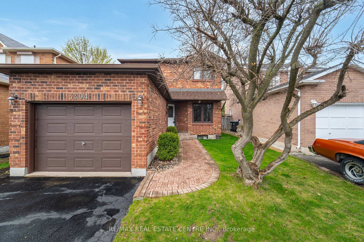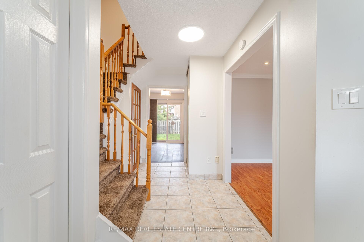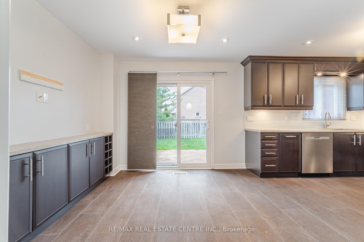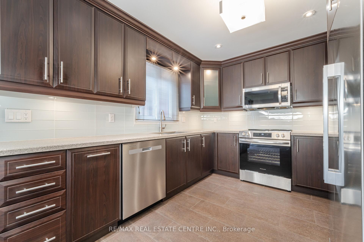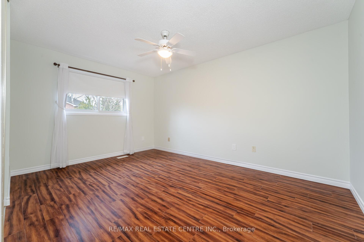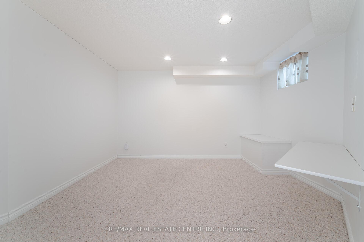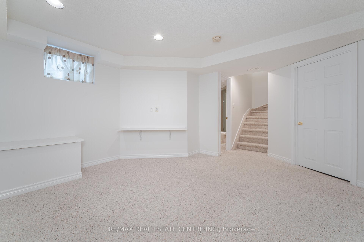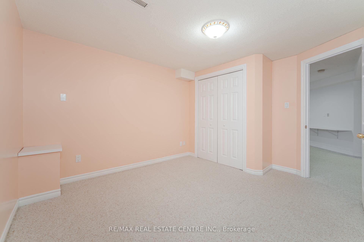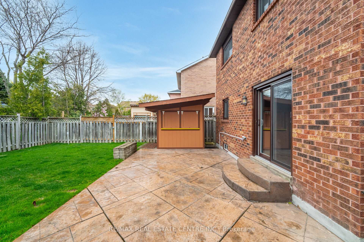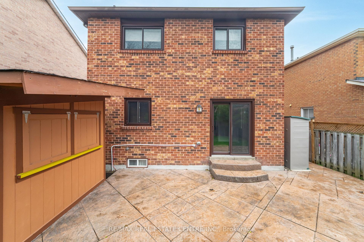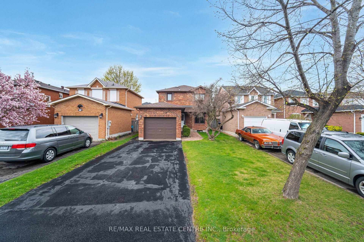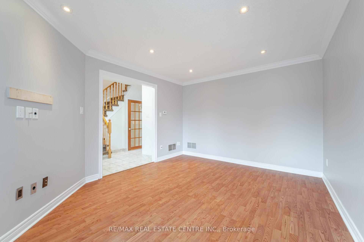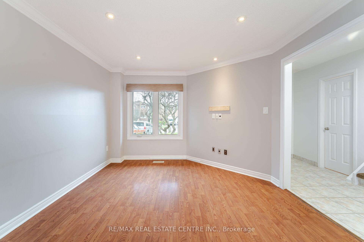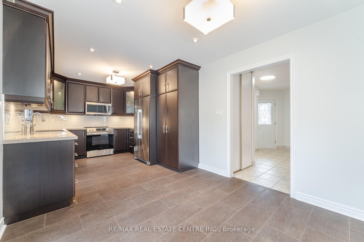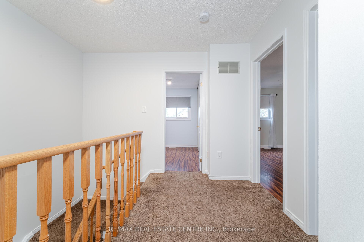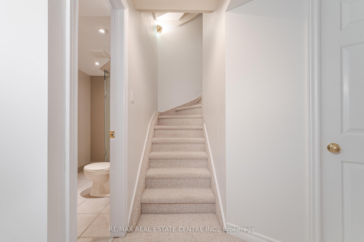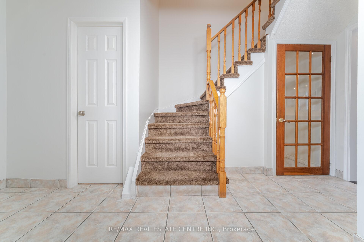$3,600
Available - For Rent
Listing ID: W12119677
3304 Greenbelt Cres , Mississauga, L5N 5X1, Peel
| Nestled in the desirable Lisgar community, this home offers a welcoming, family-friendly environment with convenient access to a variety of amenities. Residents enjoy scenic walking trails, charming cafes, outdoor shopping plazas and seamless transit options with three nearby GO stations. Commuting to downtown Toronto is quick and easy via Highways 407 and 403. The property boasts 3+1 bedrooms, 3 bathrooms and a fully finished basement-ideal for extra living space or a home office. The main floor features LED pot lights throughout and a stylish kitchen complete with Caesarstone countertops and stainless steel appliances. Step outside to a fully fenced backyard, perfect for entertaining with a concrete patio, gas BBQ hookup, outdoor bar. Located on a quiet crescent, the home is just minutes from Erin Mills Town Centre, Toronto Premium Outlets and Heartland Town Centre. |
| Price | $3,600 |
| Taxes: | $0.00 |
| Occupancy: | Vacant |
| Address: | 3304 Greenbelt Cres , Mississauga, L5N 5X1, Peel |
| Directions/Cross Streets: | Tenth Line W & Britannia Rd W |
| Rooms: | 7 |
| Rooms +: | 2 |
| Bedrooms: | 3 |
| Bedrooms +: | 1 |
| Family Room: | F |
| Basement: | Finished |
| Furnished: | Unfu |
| Level/Floor | Room | Length(ft) | Width(ft) | Descriptions | |
| Room 1 | Main | Living Ro | 14.01 | 10.99 | Overlooks Frontyard, Large Window, Pot Lights |
| Room 2 | Main | Kitchen | 21.02 | 10.99 | Stainless Steel Appl, Pantry, Eat-in Kitchen |
| Room 3 | Second | Primary B | 14.04 | 10.04 | Laminate, Large Closet, Window |
| Room 4 | Second | Bedroom 2 | 9.09 | 10.04 | Laminate, Closet, Window |
| Room 5 | Second | Bedroom 3 | 9.09 | 8.04 | Laminate, Closet, Window |
| Room 6 | Basement | Living Ro | 12.37 | 11.09 | Broadloom, Above Grade Window |
| Room 7 | Basement | Bedroom 4 | 10.04 | 11.09 | Broadloom, Closet, Window |
| Washroom Type | No. of Pieces | Level |
| Washroom Type 1 | 4 | Upper |
| Washroom Type 2 | 2 | Main |
| Washroom Type 3 | 3 | Basement |
| Washroom Type 4 | 0 | |
| Washroom Type 5 | 0 |
| Total Area: | 0.00 |
| Property Type: | Detached |
| Style: | 2-Storey |
| Exterior: | Brick |
| Garage Type: | Attached |
| (Parking/)Drive: | Private |
| Drive Parking Spaces: | 4 |
| Park #1 | |
| Parking Type: | Private |
| Park #2 | |
| Parking Type: | Private |
| Pool: | None |
| Laundry Access: | Laundry Room |
| CAC Included: | N |
| Water Included: | N |
| Cabel TV Included: | N |
| Common Elements Included: | N |
| Heat Included: | N |
| Parking Included: | Y |
| Condo Tax Included: | N |
| Building Insurance Included: | N |
| Fireplace/Stove: | N |
| Heat Type: | Forced Air |
| Central Air Conditioning: | Central Air |
| Central Vac: | N |
| Laundry Level: | Syste |
| Ensuite Laundry: | F |
| Sewers: | Sewer |
| Although the information displayed is believed to be accurate, no warranties or representations are made of any kind. |
| RE/MAX REAL ESTATE CENTRE INC. |
|
|

Noble Sahota
Broker
Dir:
416-889-2418
Bus:
416-889-2418
Fax:
905-789-6200
| Virtual Tour | Book Showing | Email a Friend |
Jump To:
At a Glance:
| Type: | Freehold - Detached |
| Area: | Peel |
| Municipality: | Mississauga |
| Neighbourhood: | Lisgar |
| Style: | 2-Storey |
| Beds: | 3+1 |
| Baths: | 3 |
| Fireplace: | N |
| Pool: | None |
Locatin Map:
.png?src=Custom)
