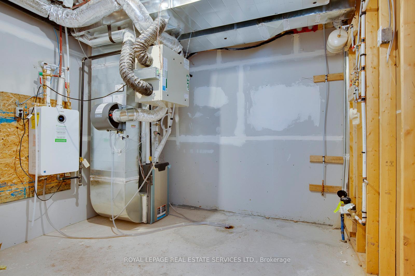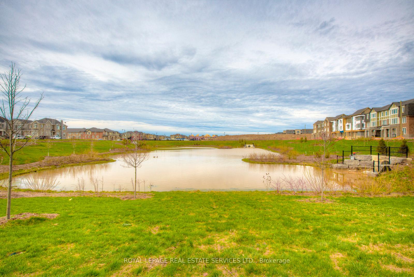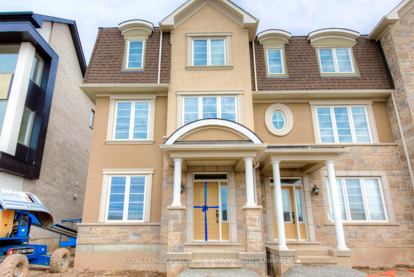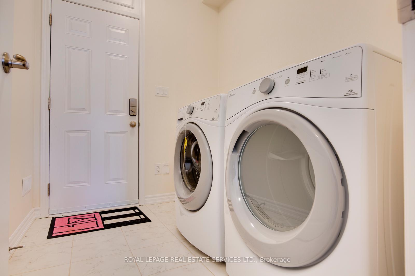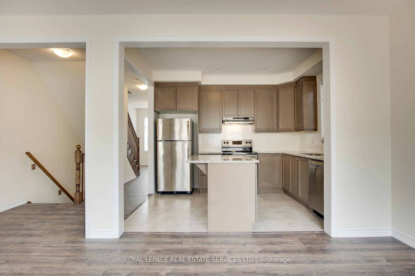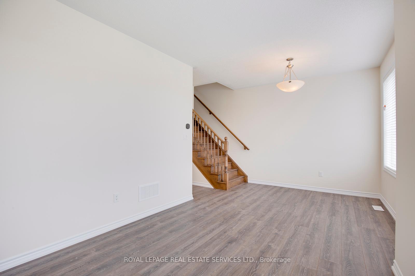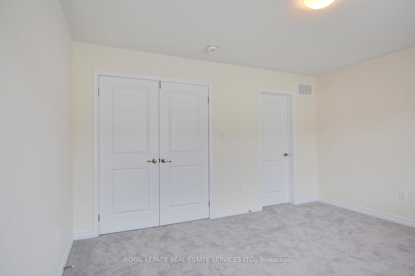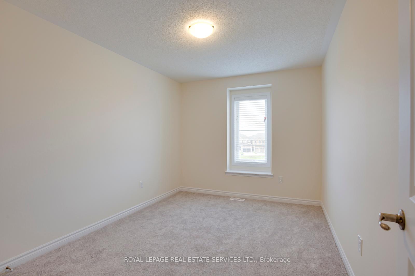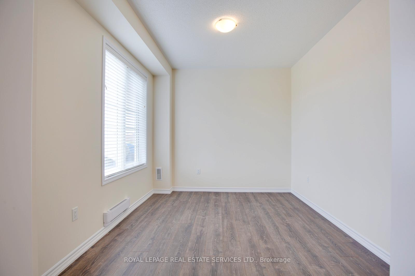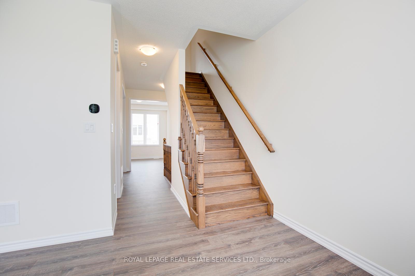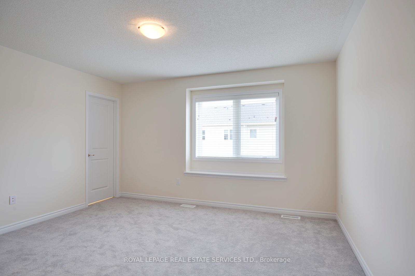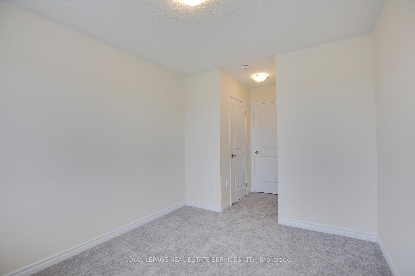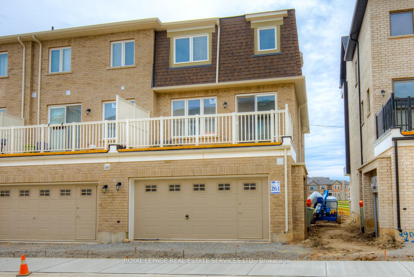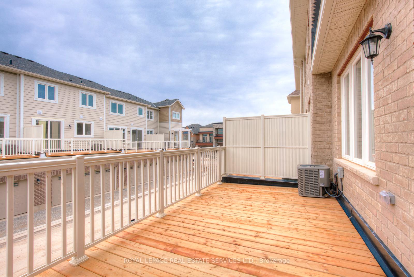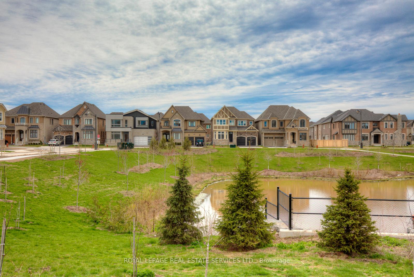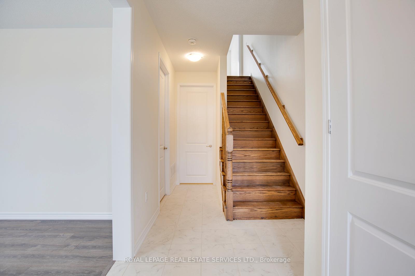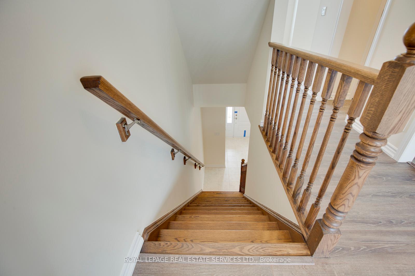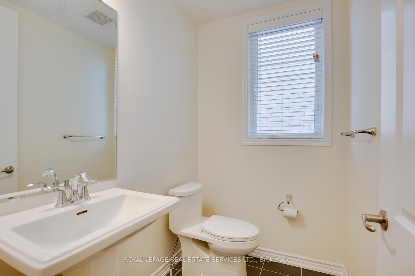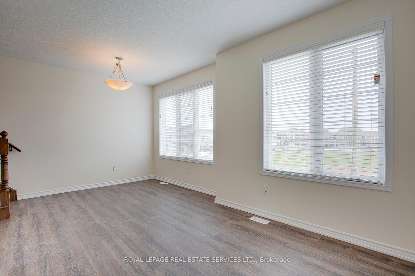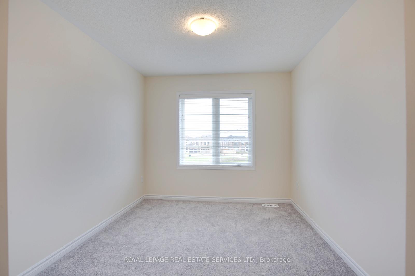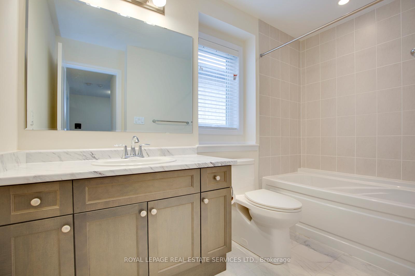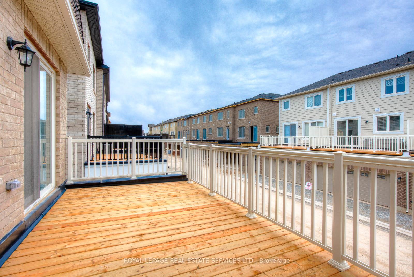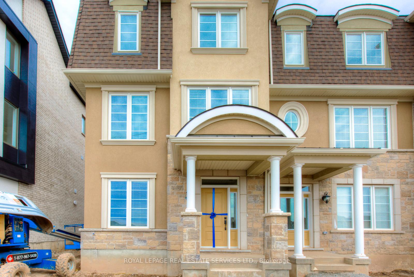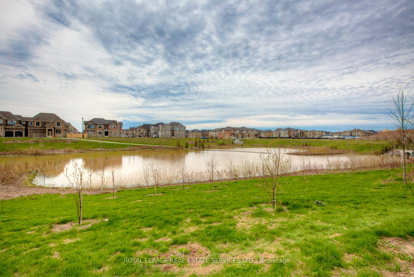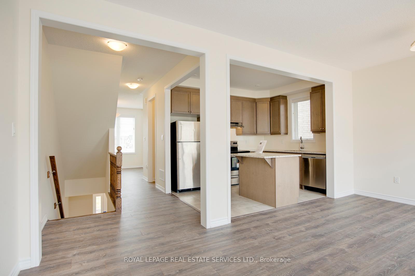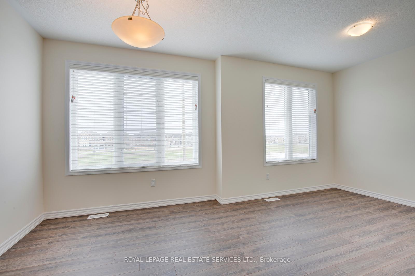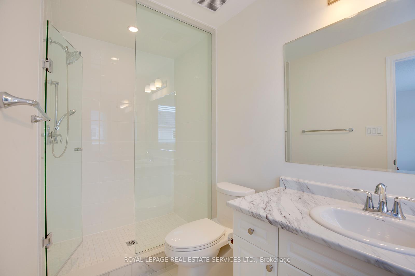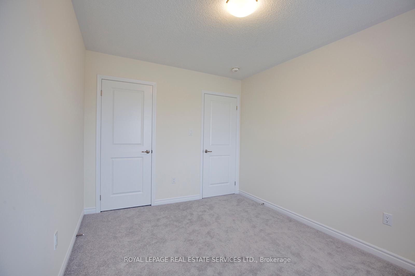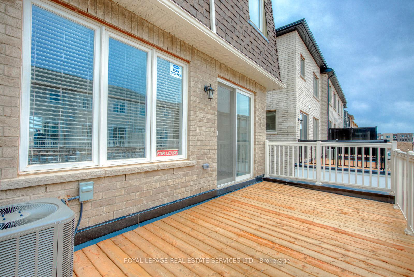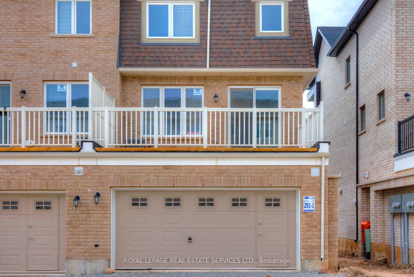$3,500
Available - For Rent
Listing ID: W12116793
3256 CHARLES FAY Pass , Oakville, L6M 1S2, Halton
| Stunning End Unit Townhome in the Prestigious Preserve Community!South-facing with a beautiful pond view, this immaculate townhouse features 3 spacious bedrooms and 3 modern bathrooms. Loaded with upgrades, the home boasts an open-concept layout with upgraded flooring throughout the second-level living areas, a sleek eat-in kitchen with an island, and brand-new stainless steel appliances. The bright living and dining room opens to a large balconyperfect for entertaining.Upstairs, you'll find three generous bedrooms, including a luxurious primary suite complete with a walk-in closet and a spa-inspired ensuite featuring a freestanding tub.Conveniently located close to top-rated schools, shopping, transit, GO station, and major highways including 403, QEW, and 407. |
| Price | $3,500 |
| Taxes: | $0.00 |
| Occupancy: | Vacant |
| Address: | 3256 CHARLES FAY Pass , Oakville, L6M 1S2, Halton |
| Acreage: | < .50 |
| Directions/Cross Streets: | North Park Blvd and Preserve Dr |
| Rooms: | 12 |
| Rooms +: | 0 |
| Bedrooms: | 3 |
| Bedrooms +: | 0 |
| Family Room: | F |
| Basement: | None |
| Furnished: | Unfu |
| Level/Floor | Room | Length(ft) | Width(ft) | Descriptions | |
| Room 1 | Main | Den | 11.38 | 9.91 | |
| Room 2 | Second | Family Ro | 10.99 | 10.99 | |
| Room 3 | Second | Breakfast | 7.97 | 10.99 | |
| Room 4 | Second | Kitchen | 11.58 | 9.41 | |
| Room 5 | Second | Other | 18.99 | 9.91 | |
| Room 6 | Second | Bathroom | |||
| Room 7 | Third | Primary B | 12.99 | 12.14 | |
| Room 8 | Third | Bathroom | |||
| Room 9 | Third | Bedroom | 9.41 | 9.58 | |
| Room 10 | Third | Bedroom | 9.41 | 10.82 | |
| Room 11 | Third | Bathroom |
| Washroom Type | No. of Pieces | Level |
| Washroom Type 1 | 1 | Second |
| Washroom Type 2 | 4 | Third |
| Washroom Type 3 | 3 | Third |
| Washroom Type 4 | 0 | |
| Washroom Type 5 | 0 |
| Total Area: | 0.00 |
| Approximatly Age: | 6-15 |
| Property Type: | Att/Row/Townhouse |
| Style: | 3-Storey |
| Exterior: | Brick |
| Garage Type: | Attached |
| (Parking/)Drive: | Private Do |
| Drive Parking Spaces: | 0 |
| Park #1 | |
| Parking Type: | Private Do |
| Park #2 | |
| Parking Type: | Private Do |
| Park #3 | |
| Parking Type: | Other |
| Pool: | None |
| Laundry Access: | Ensuite |
| Approximatly Age: | 6-15 |
| Approximatly Square Footage: | 1500-2000 |
| CAC Included: | N |
| Water Included: | N |
| Cabel TV Included: | N |
| Common Elements Included: | N |
| Heat Included: | N |
| Parking Included: | Y |
| Condo Tax Included: | N |
| Building Insurance Included: | N |
| Fireplace/Stove: | N |
| Heat Type: | Forced Air |
| Central Air Conditioning: | Central Air |
| Central Vac: | N |
| Laundry Level: | Syste |
| Ensuite Laundry: | F |
| Elevator Lift: | False |
| Sewers: | Sewer |
| Although the information displayed is believed to be accurate, no warranties or representations are made of any kind. |
| ROYAL LEPAGE REAL ESTATE SERVICES LTD. |
|
|

Noble Sahota
Broker
Dir:
416-889-2418
Bus:
416-889-2418
Fax:
905-789-6200
| Book Showing | Email a Friend |
Jump To:
At a Glance:
| Type: | Freehold - Att/Row/Townhouse |
| Area: | Halton |
| Municipality: | Oakville |
| Neighbourhood: | 1008 - GO Glenorchy |
| Style: | 3-Storey |
| Approximate Age: | 6-15 |
| Beds: | 3 |
| Baths: | 3 |
| Fireplace: | N |
| Pool: | None |
Locatin Map:
.png?src=Custom)
