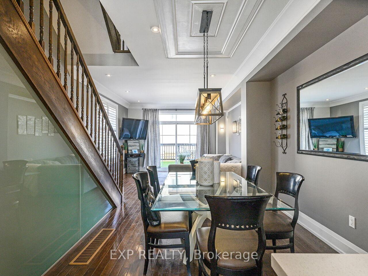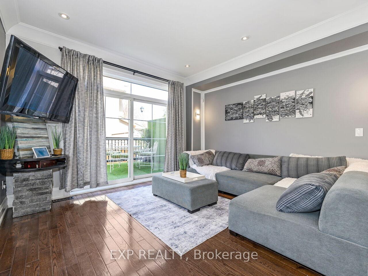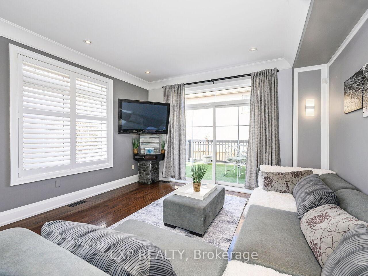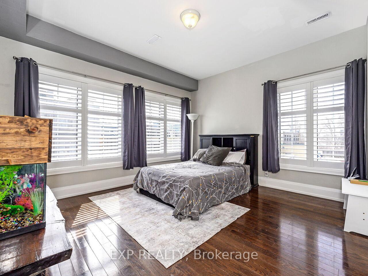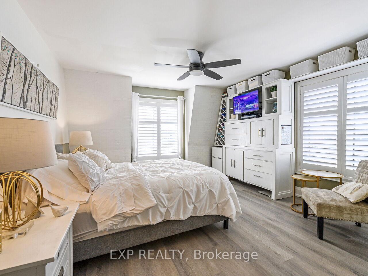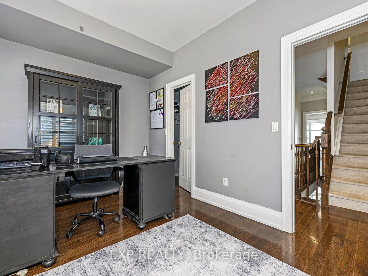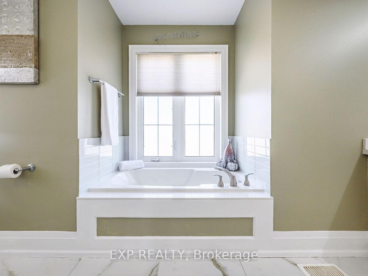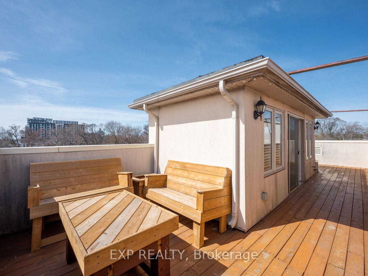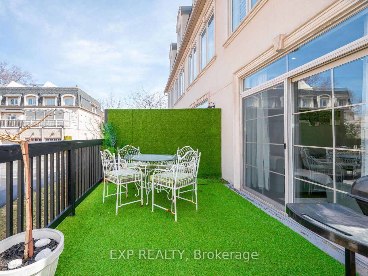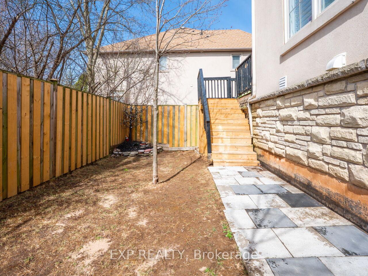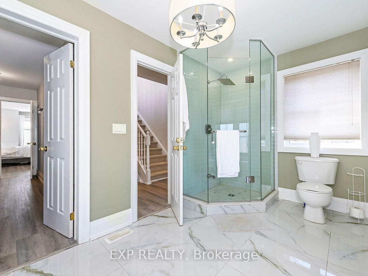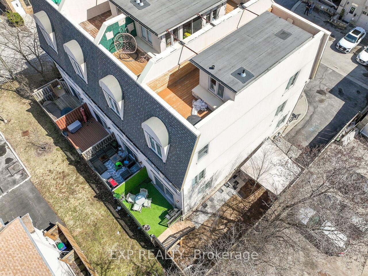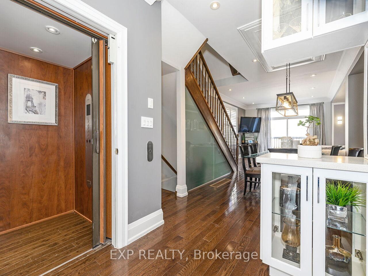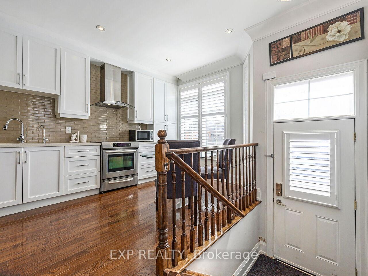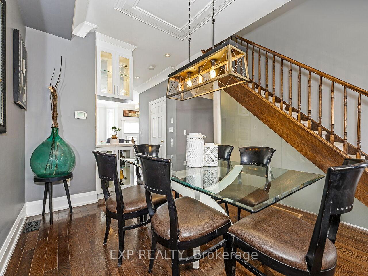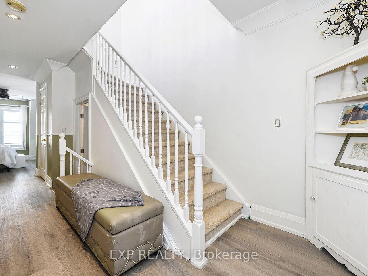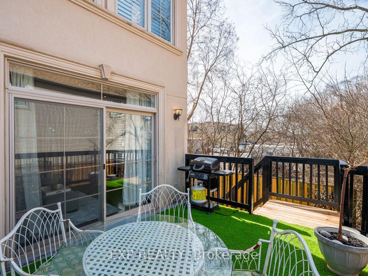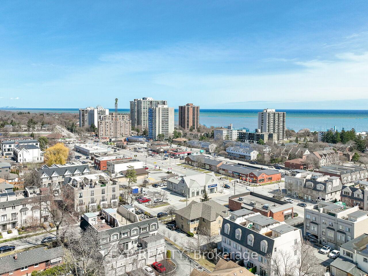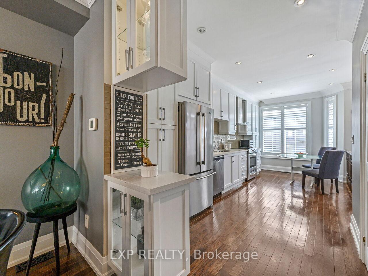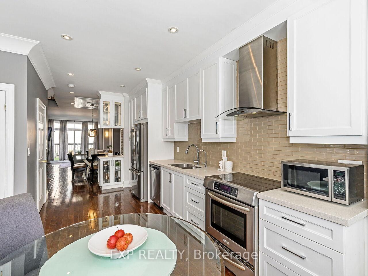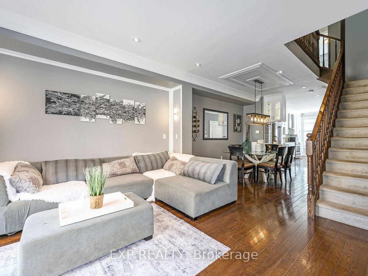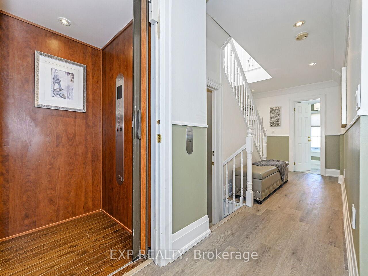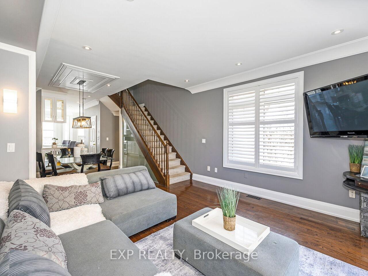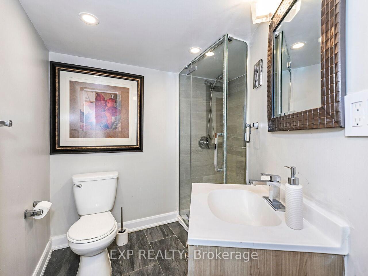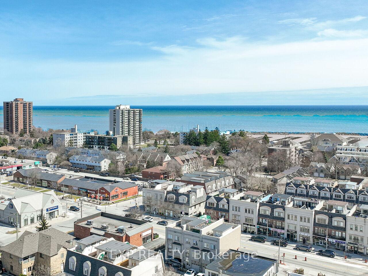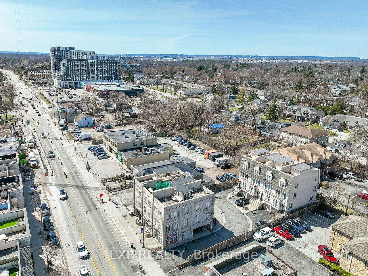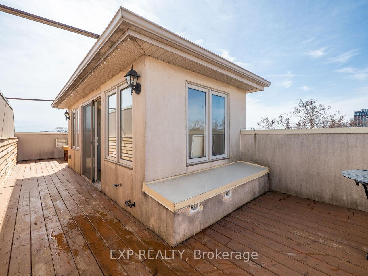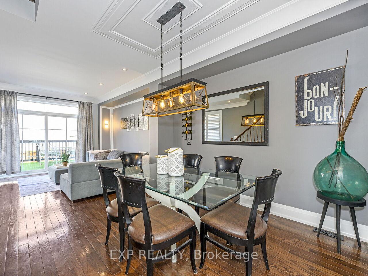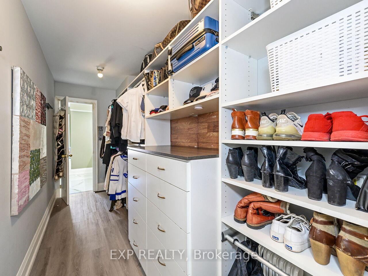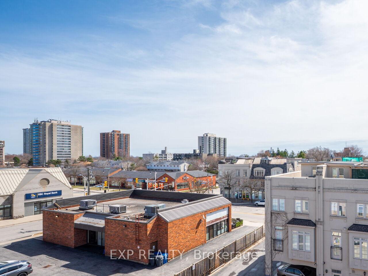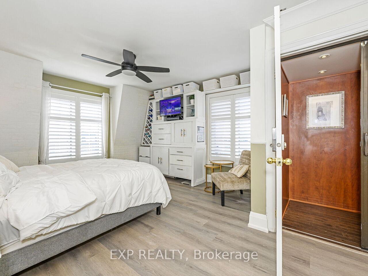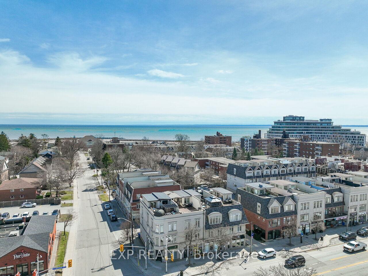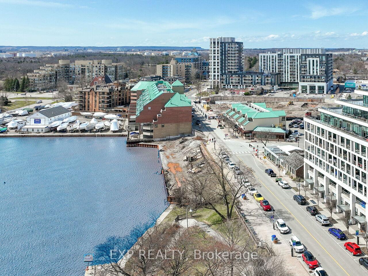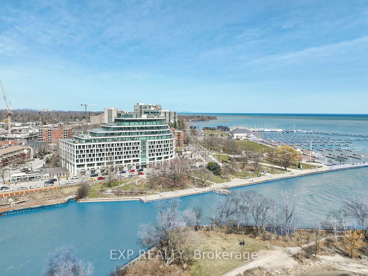$1,379,000
Available - For Sale
Listing ID: W12117769
2351 Lakeshore Road West , Oakville, L6L 1H4, Halton
| Opportunity knocks in one of Oakville's most coveted communities. This oversized end-unit executive townhome is ideal for investors, renovators, or buyers looking for value in a luxury lakeside neighbourhood. Set on a rare, oversized corner lot with a private side yard, this home also features a 2-car tandem garage, private driveway (parking for 3 vehicles), and your own private in-suite elevator servicing all levels including the spectacular wrap-around rooftop terrace with panoramic lake and village views. This home offers versatile living space and is now an exceptional value for buyers looking to invest in a premium location. Just steps to the lake, Bronte Marina, parks, boardwalk, shops, cafés and top restaurants the lifestyle here is second to none. Inside, the home offers a bright, open-concept main floor with 9-ft ceilings, large windows, hardwood flooring, and walkout access to the deck and yard. The kitchen, bathrooms, and finishes present a great opportunity for personalization and improvement. The second level features two large bedrooms with walk-in closets and a shared 4-pc bath. The private third-floor primary retreat includes a 14-ft walk-in closet and 5-pc ensuite with soaker tub and glass shower. This is your chance to buy into Bronte Village at a smart price and customize to your tastes, a rare combination of square footage, layout, location, and upside potential. With a tandem garage, there is ample parking for 3 vehicles. Private road maintenance fee: $232/month. |
| Price | $1,379,000 |
| Taxes: | $5435.48 |
| Occupancy: | Owner |
| Address: | 2351 Lakeshore Road West , Oakville, L6L 1H4, Halton |
| Acreage: | < .50 |
| Directions/Cross Streets: | Lakeshore Road W & Nelson Street |
| Rooms: | 6 |
| Rooms +: | 2 |
| Bedrooms: | 3 |
| Bedrooms +: | 0 |
| Family Room: | F |
| Basement: | Full, Finished |
| Level/Floor | Room | Length(ft) | Width(ft) | Descriptions | |
| Room 1 | Main | Living Ro | 14.07 | 13.48 | Hardwood Floor, Open Concept, W/O To Deck |
| Room 2 | Main | Dining Ro | 11.64 | 10.33 | Hardwood Floor, Open Concept |
| Room 3 | Main | Kitchen | 13.05 | 9.38 | Hardwood Floor, Stainless Steel Appl, Open Concept |
| Room 4 | Second | Bedroom 2 | 13.48 | 10.66 | Walk-In Closet(s), Hardwood Floor, Large Window |
| Room 5 | Second | Bedroom 3 | 13.48 | 12.33 | Walk-In Closet(s), Hardwood Floor, Large Window |
| Room 6 | Second | Bathroom | 5.35 | 3.41 | 4 Pc Bath, Tile Floor, Soaking Tub |
| Room 7 | Third | Bedroom | 13.48 | 8.99 | Hardwood Floor, 5 Pc Ensuite, Walk-In Closet(s) |
| Room 8 | Third | Bathroom | 9.41 | 10.99 | 5 Pc Ensuite, Separate Shower, Soaking Tub |
| Washroom Type | No. of Pieces | Level |
| Washroom Type 1 | 4 | Second |
| Washroom Type 2 | 5 | Third |
| Washroom Type 3 | 3 | Lower |
| Washroom Type 4 | 0 | |
| Washroom Type 5 | 0 |
| Total Area: | 0.00 |
| Approximatly Age: | 16-30 |
| Property Type: | Att/Row/Townhouse |
| Style: | 3-Storey |
| Exterior: | Stucco (Plaster), Stone |
| Garage Type: | Attached |
| (Parking/)Drive: | Private |
| Drive Parking Spaces: | 1 |
| Park #1 | |
| Parking Type: | Private |
| Park #2 | |
| Parking Type: | Private |
| Pool: | None |
| Approximatly Age: | 16-30 |
| Approximatly Square Footage: | 2000-2500 |
| Property Features: | Lake/Pond, Marina |
| CAC Included: | N |
| Water Included: | N |
| Cabel TV Included: | N |
| Common Elements Included: | N |
| Heat Included: | N |
| Parking Included: | N |
| Condo Tax Included: | N |
| Building Insurance Included: | N |
| Fireplace/Stove: | N |
| Heat Type: | Forced Air |
| Central Air Conditioning: | Central Air |
| Central Vac: | N |
| Laundry Level: | Syste |
| Ensuite Laundry: | F |
| Elevator Lift: | True |
| Sewers: | Sewer |
| Utilities-Cable: | Y |
| Utilities-Hydro: | Y |
$
%
Years
This calculator is for demonstration purposes only. Always consult a professional
financial advisor before making personal financial decisions.
| Although the information displayed is believed to be accurate, no warranties or representations are made of any kind. |
| EXP REALTY |
|
|

Noble Sahota
Broker
Dir:
416-889-2418
Bus:
416-889-2418
Fax:
905-789-6200
| Virtual Tour | Book Showing | Email a Friend |
Jump To:
At a Glance:
| Type: | Freehold - Att/Row/Townhouse |
| Area: | Halton |
| Municipality: | Oakville |
| Neighbourhood: | 1001 - BR Bronte |
| Style: | 3-Storey |
| Approximate Age: | 16-30 |
| Tax: | $5,435.48 |
| Beds: | 3 |
| Baths: | 3 |
| Fireplace: | N |
| Pool: | None |
Locatin Map:
Payment Calculator:
.png?src=Custom)

