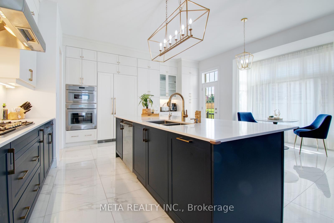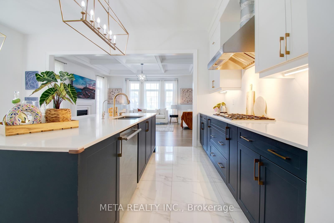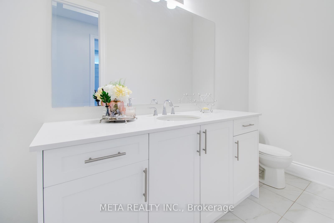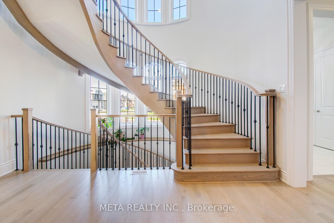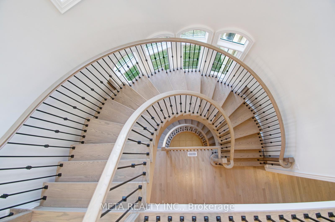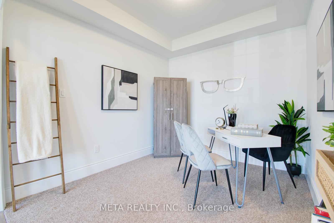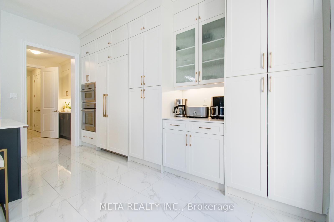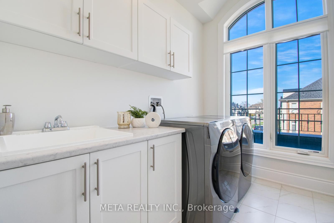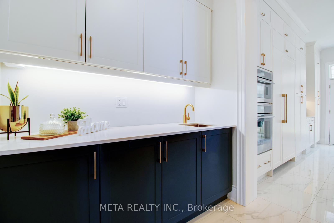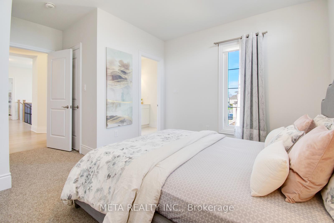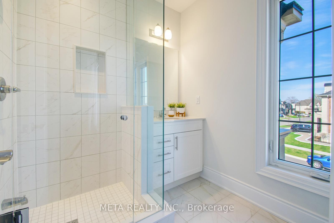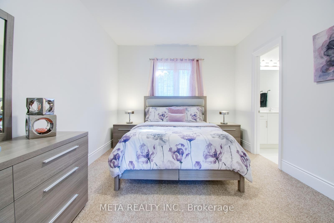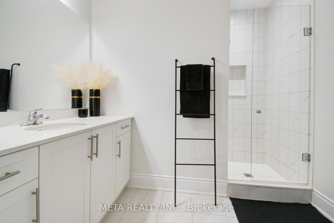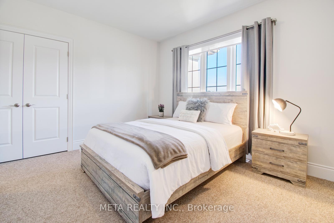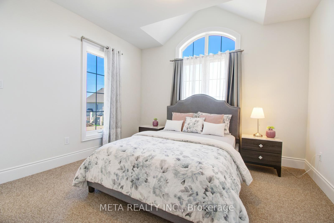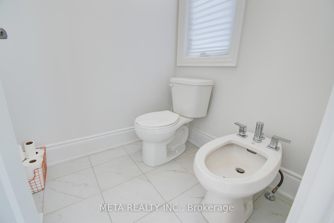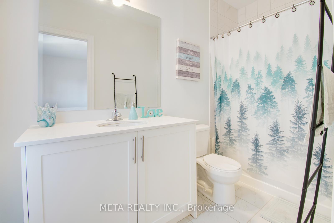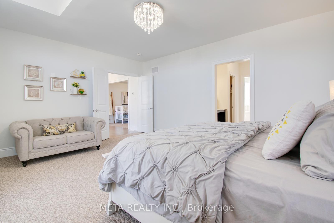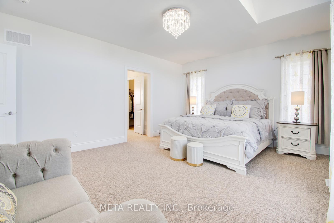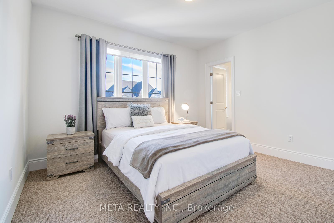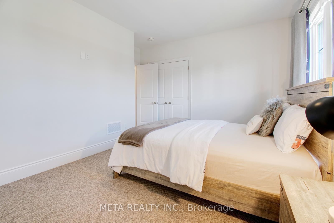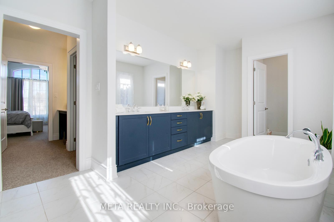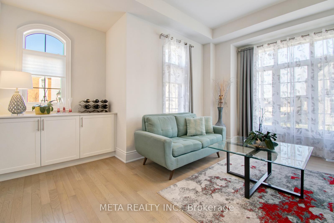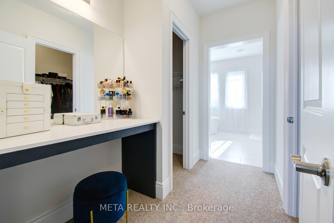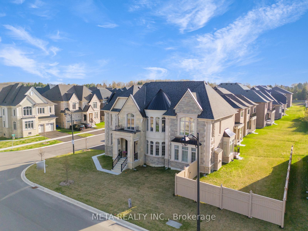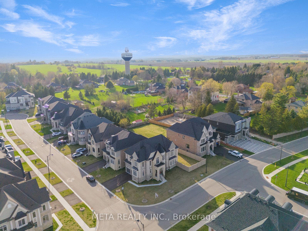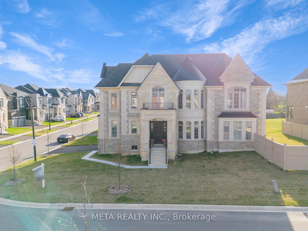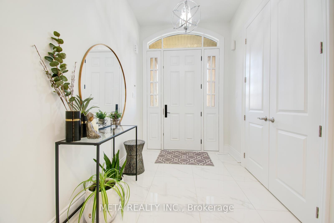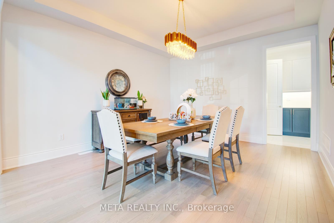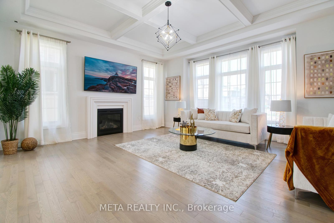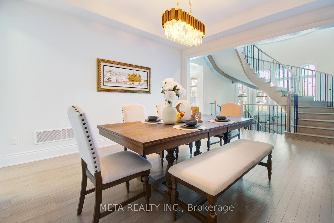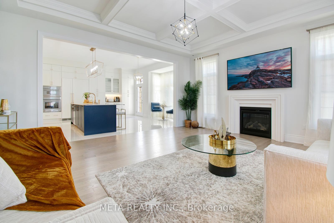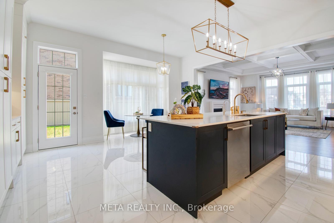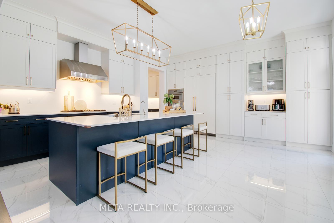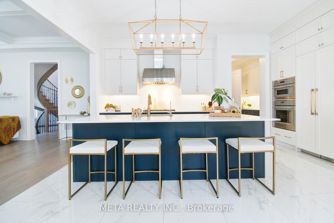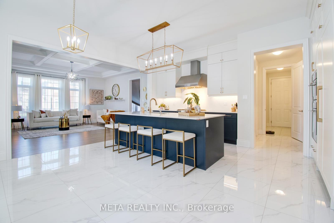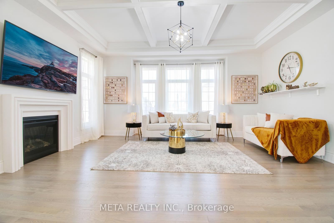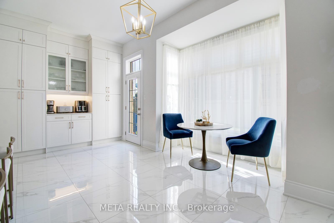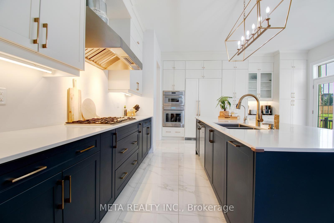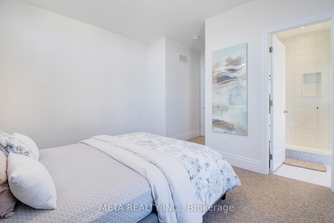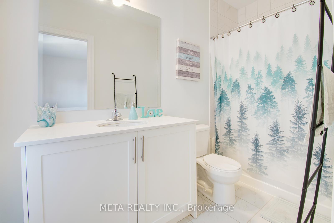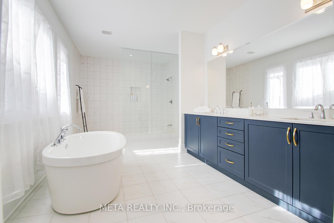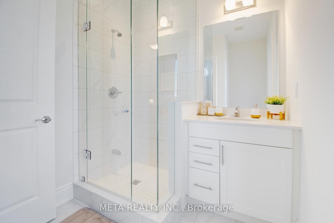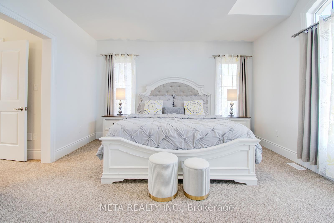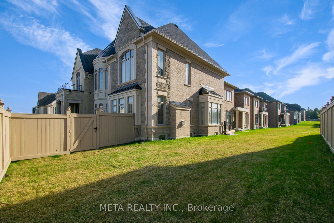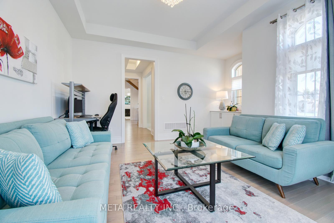$2,299,999
Available - For Sale
Listing ID: N12118101
90 Broad Way , King, L7B 0P9, York
| Welcome to a truly unmatched residence in the heart of Nobletons elite Via Moto community a 4+1 bedroom, 5-bath luxury estate set on a grand 65 ft wide premium corner lot. Boasting approx. 4,200 sq. ft. above ground and over $200,000 in high-end upgrades, this home defines sophisticated comfort. At the heart of the home lies a designer chefs kitchen featuring top-of-the-line built-in Thermador appliances, quartz counters, and custom cabinetry a statement in both function and elegance. The main floor impresses with soaring 10 ft ceilings, a dramatic curved staircase with iron spindles, and seamless flow through separate living, dining, and family areas, all bathed in natural light. A thoughtfully designed bonus room offers endless possibilities home office, kids' zone, or private retreat. Downstairs, the basement boasts rare 9 ft ceilings, ready to elevate your future vision. With a double car garage, striking curb appeal, and timeless interior finishes, this is more than a home its a masterpiece made for those who expect nothing but the best. Only 2 years old property still under Tarion Warranty. |
| Price | $2,299,999 |
| Taxes: | $9578.00 |
| Occupancy: | Owner |
| Address: | 90 Broad Way , King, L7B 0P9, York |
| Directions/Cross Streets: | Kind Rd/ Highway 27 |
| Rooms: | 10 |
| Bedrooms: | 4 |
| Bedrooms +: | 1 |
| Family Room: | T |
| Basement: | Full |
| Level/Floor | Room | Length(ft) | Width(ft) | Descriptions | |
| Room 1 | Main | Living Ro | 14.04 | 14.66 | |
| Room 2 | Main | Dining Ro | 16.01 | 13.48 | |
| Room 3 | Main | Great Roo | 16.5 | 18.01 | |
| Room 4 | Main | Kitchen | 18.5 | 8 | |
| Room 5 | Main | Breakfast | 18.5 | 10.17 | |
| Room 6 | Second | Primary B | 14.99 | 18.01 | |
| Room 7 | Second | Bedroom 2 | 14.5 | 10.99 | |
| Room 8 | Second | Bedroom 3 | 12.99 | 10.99 | |
| Room 9 | Second | Bedroom 4 | 14.01 | 10.99 | |
| Room 10 | Main | Powder Ro | 5.9 | 5.58 | |
| Room 11 | Second | Bathroom | 13.12 | 10.99 | |
| Room 12 | Second | Bathroom | 8 | 6 | |
| Room 13 | Second | Bathroom | 8 | 6.99 | |
| Room 14 | Second | Bathroom | 8 | 6 |
| Washroom Type | No. of Pieces | Level |
| Washroom Type 1 | 2 | Ground |
| Washroom Type 2 | 5 | Second |
| Washroom Type 3 | 3 | Second |
| Washroom Type 4 | 3 | Second |
| Washroom Type 5 | 3 | Second |
| Total Area: | 0.00 |
| Approximatly Age: | 0-5 |
| Property Type: | Detached |
| Style: | 2-Storey |
| Exterior: | Brick |
| Garage Type: | Attached |
| Drive Parking Spaces: | 2 |
| Pool: | None |
| Approximatly Age: | 0-5 |
| Approximatly Square Footage: | 3500-5000 |
| CAC Included: | N |
| Water Included: | N |
| Cabel TV Included: | N |
| Common Elements Included: | N |
| Heat Included: | N |
| Parking Included: | N |
| Condo Tax Included: | N |
| Building Insurance Included: | N |
| Fireplace/Stove: | Y |
| Heat Type: | Forced Air |
| Central Air Conditioning: | Central Air |
| Central Vac: | N |
| Laundry Level: | Syste |
| Ensuite Laundry: | F |
| Sewers: | Sewer |
$
%
Years
This calculator is for demonstration purposes only. Always consult a professional
financial advisor before making personal financial decisions.
| Although the information displayed is believed to be accurate, no warranties or representations are made of any kind. |
| META REALTY INC. |
|
|

Noble Sahota
Broker
Dir:
416-889-2418
Bus:
416-889-2418
Fax:
905-789-6200
| Virtual Tour | Book Showing | Email a Friend |
Jump To:
At a Glance:
| Type: | Freehold - Detached |
| Area: | York |
| Municipality: | King |
| Neighbourhood: | Nobleton |
| Style: | 2-Storey |
| Approximate Age: | 0-5 |
| Tax: | $9,578 |
| Beds: | 4+1 |
| Baths: | 5 |
| Fireplace: | Y |
| Pool: | None |
Locatin Map:
Payment Calculator:
.png?src=Custom)
