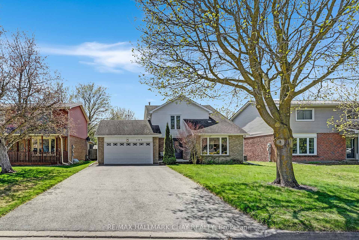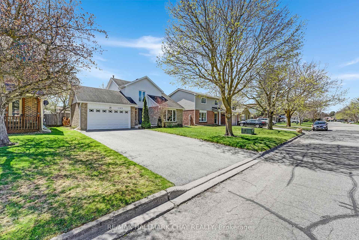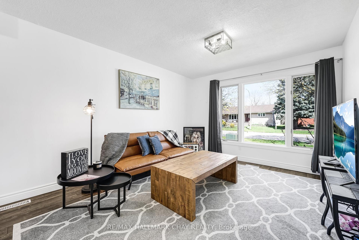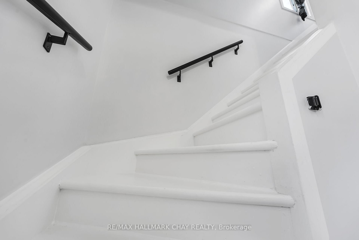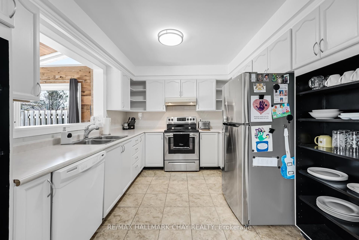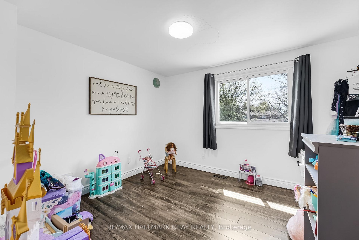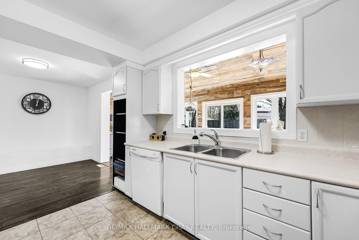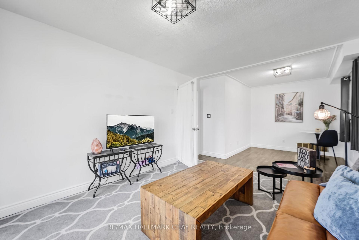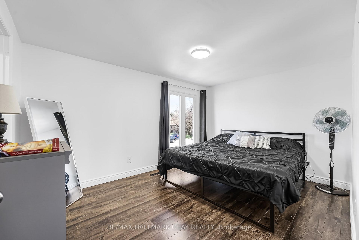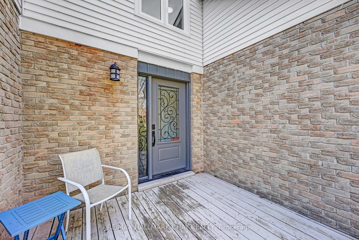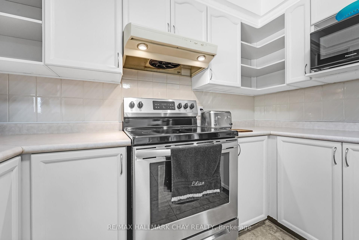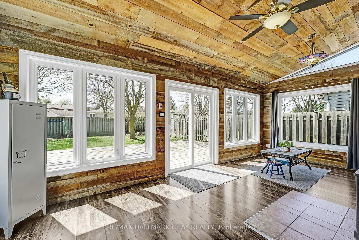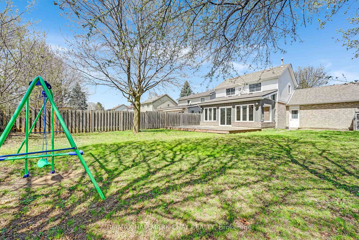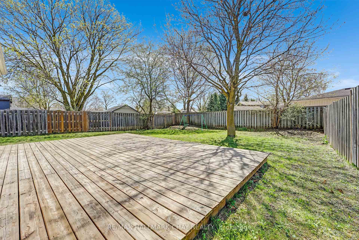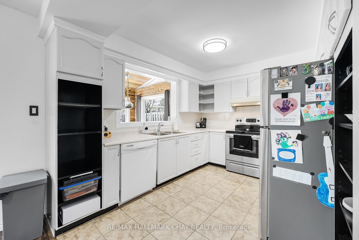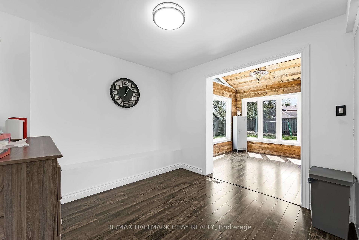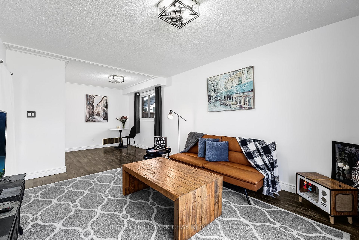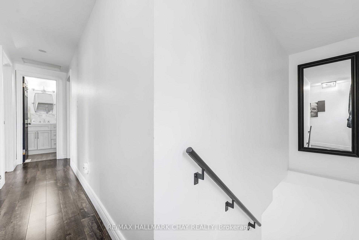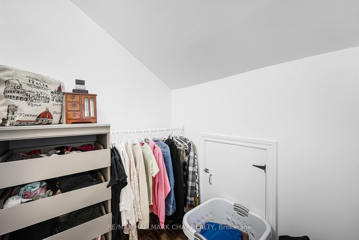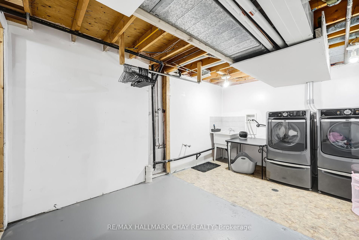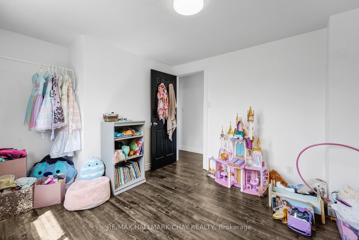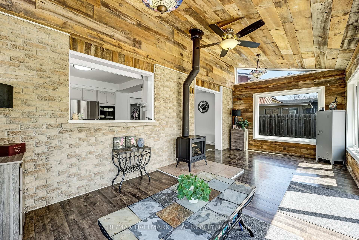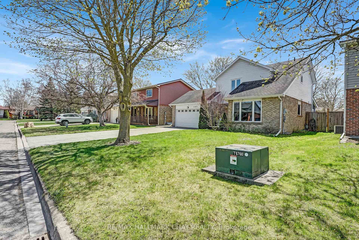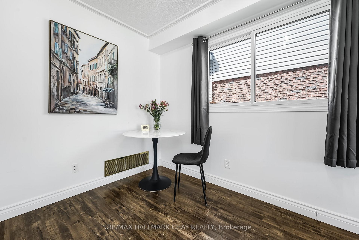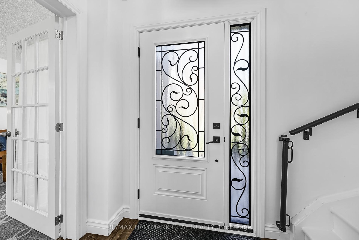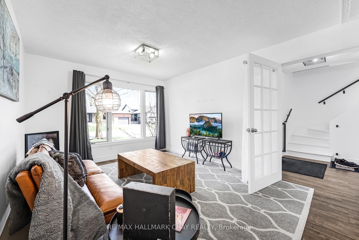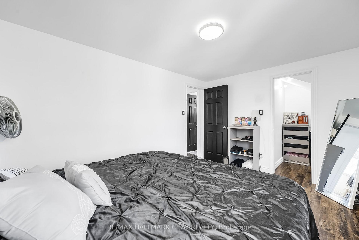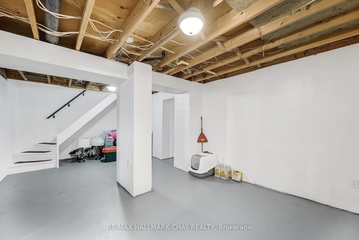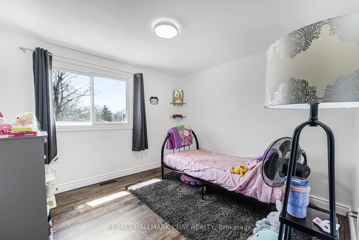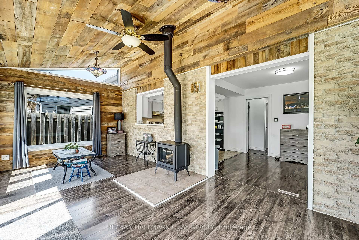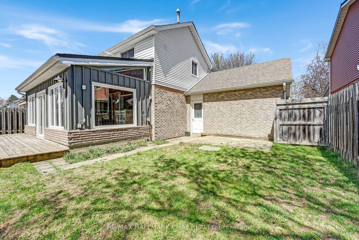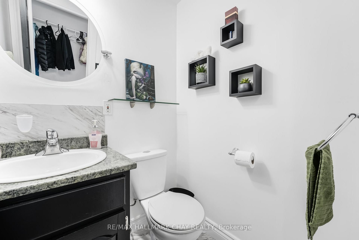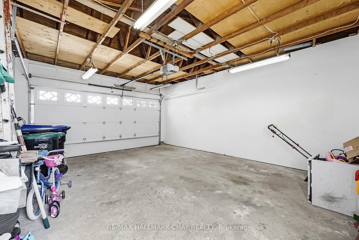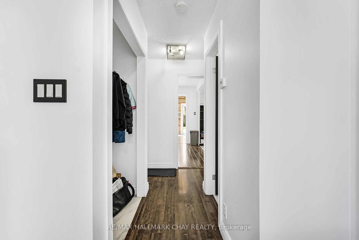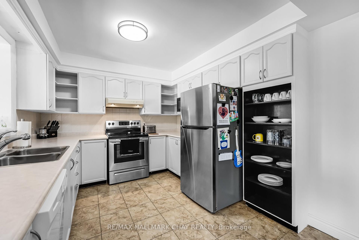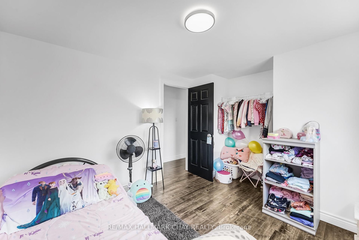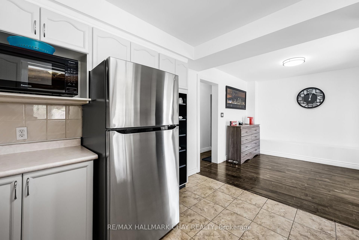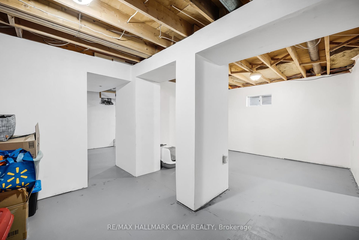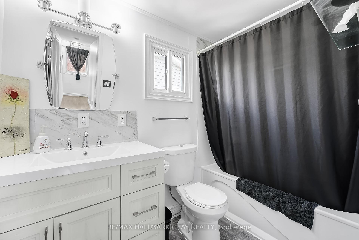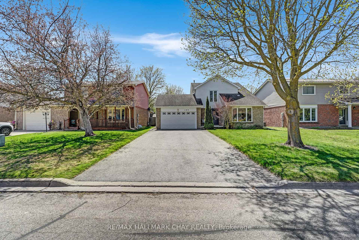$775,000
Available - For Sale
Listing ID: N12119509
185 Tupper Stre West , New Tecumseth, L9R 1E1, Simcoe
| Welcome to this charming 3-bedroom, 2-bathroom detached home situated on a generous 50-foot-wide lot in a quiet, family-friendly neighborhood. Bright, spacious, and full of potential, this well-maintained home offers a warm and inviting atmosphere with a large living room and family room, filled with natural light and featuring a gas fireplace. Thoughtful updates over the years include the roof (2013), driveway (2014), deck (2015), sunroom window and patio door (2016), and both the garage and front door (2019). The home also features newer appliances washer, dryer, and stove (2020), and fridge (2021) as well as an eavestrough leaf filter system installed in 2019. Clean and move-in ready with plenty of room to personalize, this home is ideal for first-time buyers or growing families. Enjoy outdoor living on the back deck and the convenience of being walking distance to restaurants, grocery stores, and everyday essentials. Located in a great commuter location, this home offers outstanding value and a lifestyle that's hard to beat! |
| Price | $775,000 |
| Taxes: | $3485.00 |
| Assessment Year: | 2024 |
| Occupancy: | Owner |
| Address: | 185 Tupper Stre West , New Tecumseth, L9R 1E1, Simcoe |
| Directions/Cross Streets: | King & Tupper |
| Rooms: | 7 |
| Bedrooms: | 3 |
| Bedrooms +: | 0 |
| Family Room: | T |
| Basement: | Partially Fi, Full |
| Level/Floor | Room | Length(ft) | Width(ft) | Descriptions | |
| Room 1 | Main | Kitchen | 11.71 | 9.58 | |
| Room 2 | Main | Dining Ro | 10.33 | 9.61 | |
| Room 3 | Main | Living Ro | 22.96 | 11.09 | |
| Room 4 | Main | Family Ro | 20.76 | 10.17 | |
| Room 5 | Second | Primary B | 13.64 | 10.1 | |
| Room 6 | Second | Bedroom 2 | 10.17 | 10.17 | |
| Room 7 | Second | Bedroom 3 | 10.17 | 10.17 |
| Washroom Type | No. of Pieces | Level |
| Washroom Type 1 | 2 | Main |
| Washroom Type 2 | 4 | Second |
| Washroom Type 3 | 0 | |
| Washroom Type 4 | 0 | |
| Washroom Type 5 | 0 |
| Total Area: | 0.00 |
| Property Type: | Detached |
| Style: | 2-Storey |
| Exterior: | Brick, Vinyl Siding |
| Garage Type: | Attached |
| Drive Parking Spaces: | 4 |
| Pool: | None |
| Approximatly Square Footage: | 1100-1500 |
| CAC Included: | N |
| Water Included: | N |
| Cabel TV Included: | N |
| Common Elements Included: | N |
| Heat Included: | N |
| Parking Included: | N |
| Condo Tax Included: | N |
| Building Insurance Included: | N |
| Fireplace/Stove: | Y |
| Heat Type: | Forced Air |
| Central Air Conditioning: | Central Air |
| Central Vac: | N |
| Laundry Level: | Syste |
| Ensuite Laundry: | F |
| Sewers: | Sewer |
$
%
Years
This calculator is for demonstration purposes only. Always consult a professional
financial advisor before making personal financial decisions.
| Although the information displayed is believed to be accurate, no warranties or representations are made of any kind. |
| RE/MAX HALLMARK CHAY REALTY |
|
|

Noble Sahota
Broker
Dir:
416-889-2418
Bus:
416-889-2418
Fax:
905-789-6200
| Virtual Tour | Book Showing | Email a Friend |
Jump To:
At a Glance:
| Type: | Freehold - Detached |
| Area: | Simcoe |
| Municipality: | New Tecumseth |
| Neighbourhood: | Alliston |
| Style: | 2-Storey |
| Tax: | $3,485 |
| Beds: | 3 |
| Baths: | 2 |
| Fireplace: | Y |
| Pool: | None |
Locatin Map:
Payment Calculator:
.png?src=Custom)
