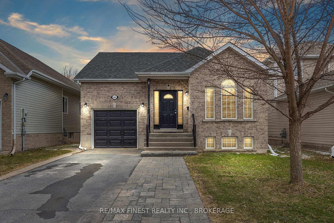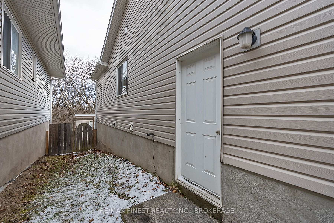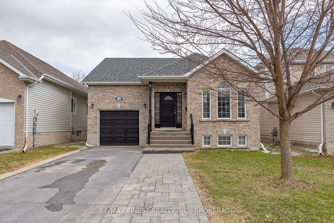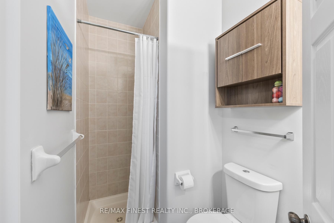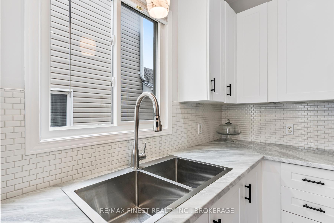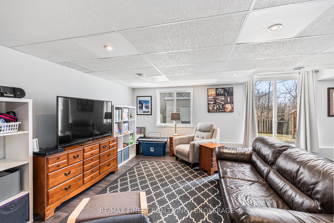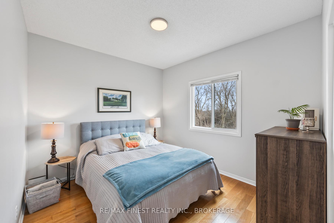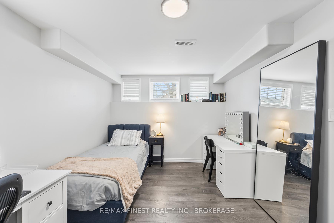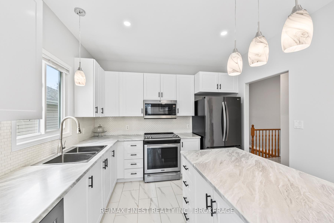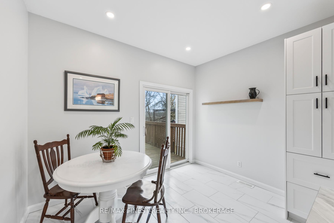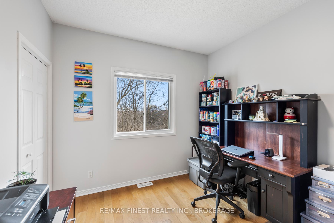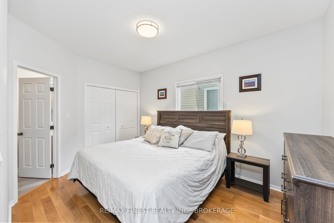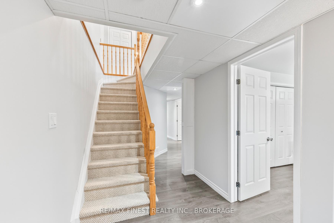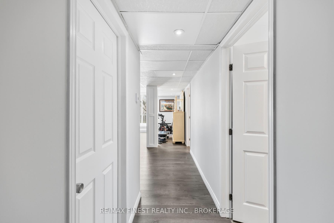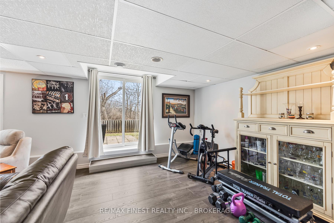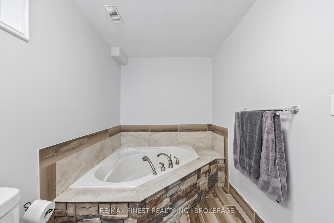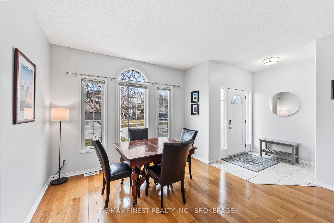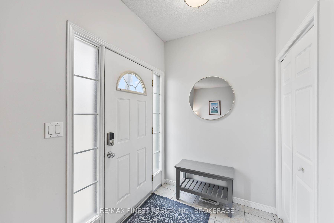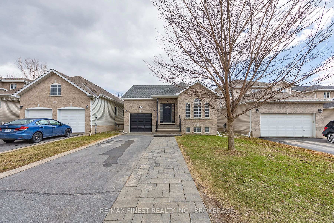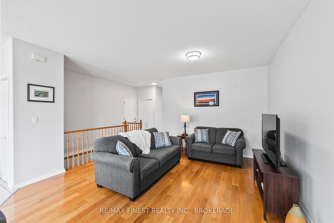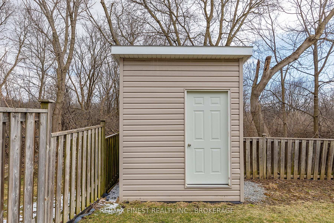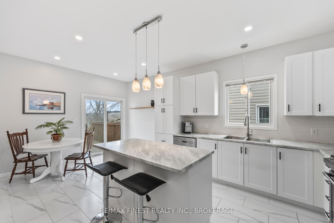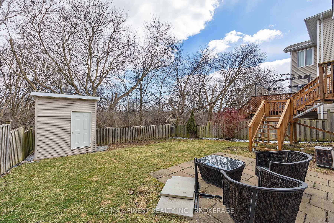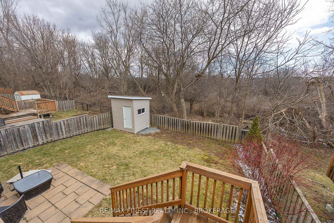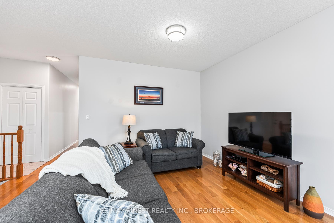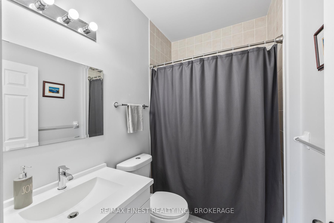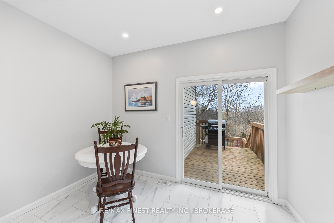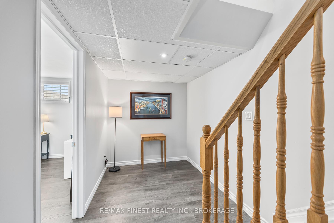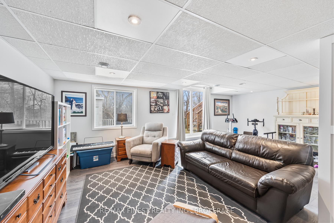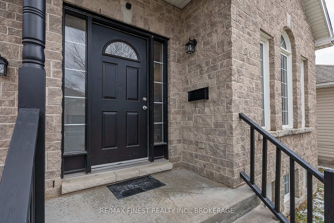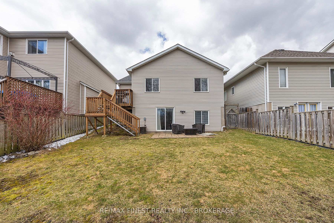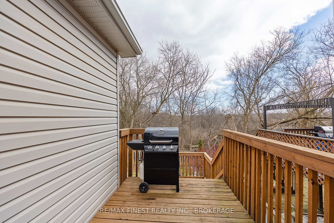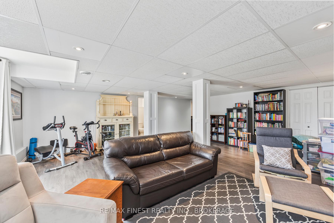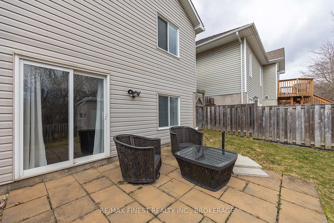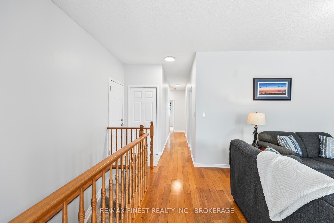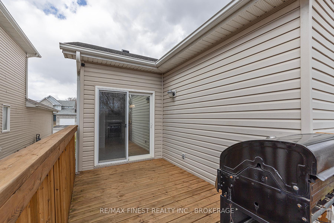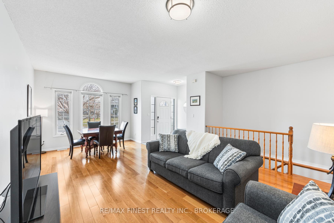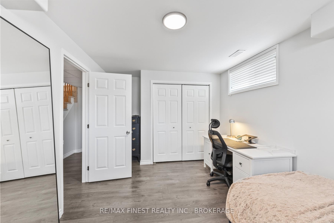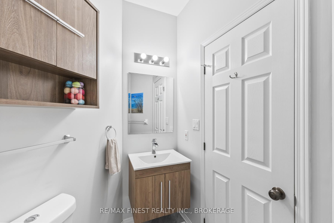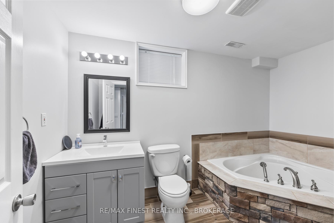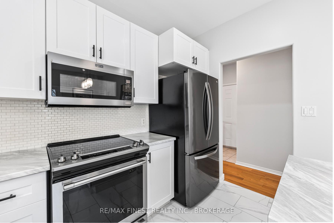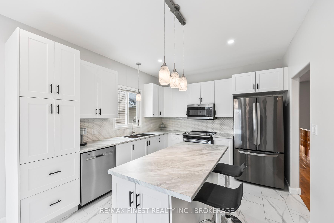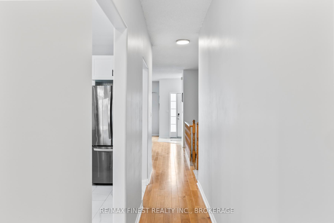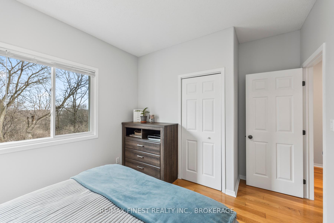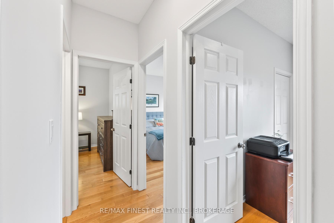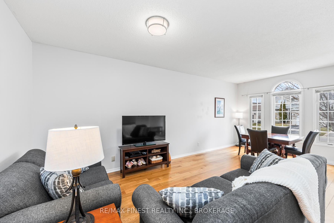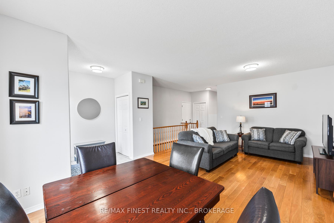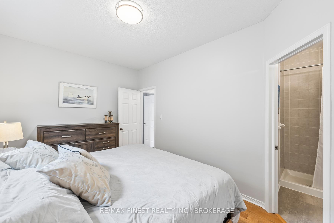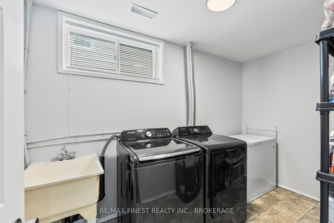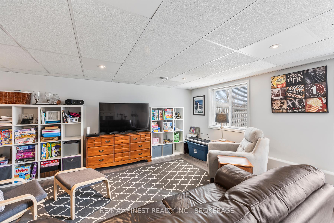$728,000
Available - For Sale
Listing ID: X12077031
468 Weston Cres , Kingston, K7M 9E8, Frontenac
| WOW!! This beautiful raised bungalow with WALK OUT basement for IN-LAW SUITE POTENTIAL is ideally located just 3 minutes from the 401 and all West End shopping, schools and amenities and features 3 bedrooms and 2 bathrooms on the main floor with a bright, newly renovated kitchen with patio door access to a sunny upper deck overlooking quiet green space, living room to dining area with loads of natural light, gleaming hardwood floors throughout the whole main level, a 4th large bedroom on the lower level with full bathroom, soaker tub, huge rec room, and patio door access to the private backyard with no rear Neighbours! Don't Miss Out!! |
| Price | $728,000 |
| Taxes: | $4190.98 |
| Occupancy: | Owner |
| Address: | 468 Weston Cres , Kingston, K7M 9E8, Frontenac |
| Acreage: | < .50 |
| Directions/Cross Streets: | Grandtrunk Ave. E |
| Rooms: | 5 |
| Rooms +: | 3 |
| Bedrooms: | 3 |
| Bedrooms +: | 1 |
| Family Room: | T |
| Basement: | Finished wit |
| Level/Floor | Room | Length(ft) | Width(ft) | Descriptions | |
| Room 1 | Main | Living Ro | 14.24 | 21.88 | Hardwood Floor |
| Room 2 | Main | Kitchen | 11.02 | 19.06 | Tile Floor, Eat-in Kitchen |
| Room 3 | Main | Primary B | 9.84 | 14.01 | Hardwood Floor |
| Room 4 | Main | Bathroom | 7.08 | 4.92 | Ensuite Bath, 3 Pc Bath, Laminate |
| Room 5 | Main | Bedroom 2 | 10.1 | 9.87 | Hardwood Floor |
| Room 6 | Main | Bedroom 3 | 10.07 | 11.09 | Hardwood Floor |
| Room 7 | Main | Bathroom | 7.54 | 5.25 | 4 Pc Bath, Tile Floor |
| Room 8 | Lower | Bedroom 4 | 9.97 | 13.61 | Laminate |
| Room 9 | Lower | Recreatio | 22.11 | 21.45 | Laminate |
| Room 10 | Lower | Laundry | 6.33 | 11.41 | Laminate |
| Room 11 | Lower | Bathroom | 6.23 | 11.78 | 3 Pc Bath, Laminate |
| Washroom Type | No. of Pieces | Level |
| Washroom Type 1 | 4 | Main |
| Washroom Type 2 | 3 | Main |
| Washroom Type 3 | 3 | Lower |
| Washroom Type 4 | 0 | |
| Washroom Type 5 | 0 |
| Total Area: | 0.00 |
| Approximatly Age: | 16-30 |
| Property Type: | Detached |
| Style: | Bungalow-Raised |
| Exterior: | Brick |
| Garage Type: | Attached |
| (Parking/)Drive: | Private |
| Drive Parking Spaces: | 3 |
| Park #1 | |
| Parking Type: | Private |
| Park #2 | |
| Parking Type: | Private |
| Pool: | None |
| Other Structures: | Shed |
| Approximatly Age: | 16-30 |
| Approximatly Square Footage: | 1100-1500 |
| CAC Included: | N |
| Water Included: | N |
| Cabel TV Included: | N |
| Common Elements Included: | N |
| Heat Included: | N |
| Parking Included: | N |
| Condo Tax Included: | N |
| Building Insurance Included: | N |
| Fireplace/Stove: | N |
| Heat Type: | Forced Air |
| Central Air Conditioning: | Central Air |
| Central Vac: | N |
| Laundry Level: | Syste |
| Ensuite Laundry: | F |
| Sewers: | Sewer |
$
%
Years
This calculator is for demonstration purposes only. Always consult a professional
financial advisor before making personal financial decisions.
| Although the information displayed is believed to be accurate, no warranties or representations are made of any kind. |
| RE/MAX FINEST REALTY INC., BROKERAGE |
|
|

Noble Sahota
Broker
Dir:
416-889-2418
Bus:
416-889-2418
Fax:
905-789-6200
| Virtual Tour | Book Showing | Email a Friend |
Jump To:
At a Glance:
| Type: | Freehold - Detached |
| Area: | Frontenac |
| Municipality: | Kingston |
| Neighbourhood: | 35 - East Gardiners Rd |
| Style: | Bungalow-Raised |
| Approximate Age: | 16-30 |
| Tax: | $4,190.98 |
| Beds: | 3+1 |
| Baths: | 3 |
| Fireplace: | N |
| Pool: | None |
Locatin Map:
Payment Calculator:
.png?src=Custom)
