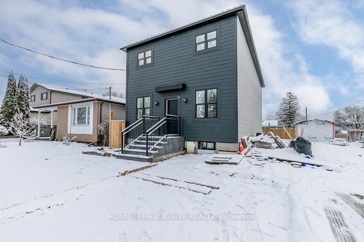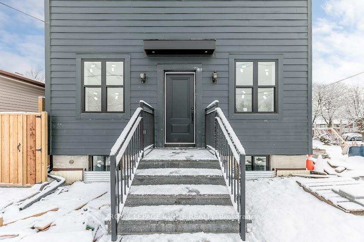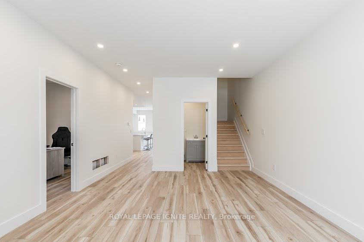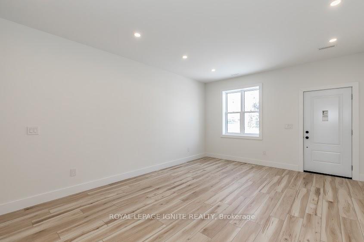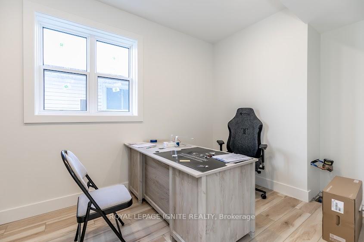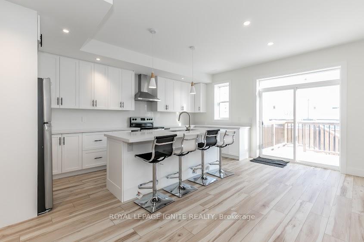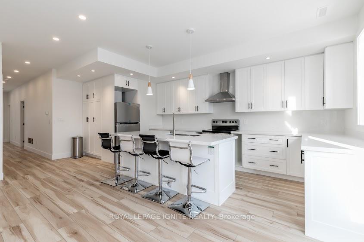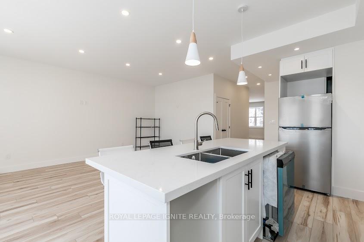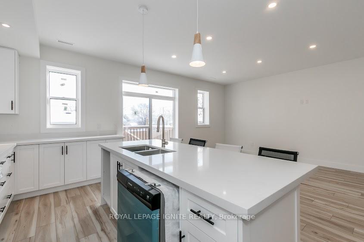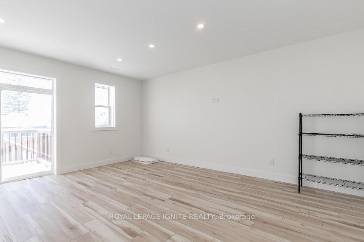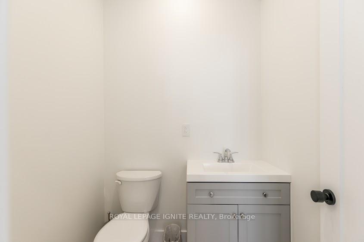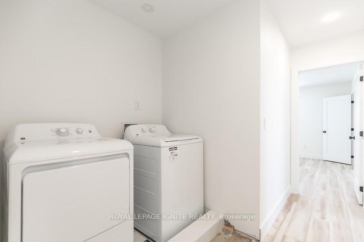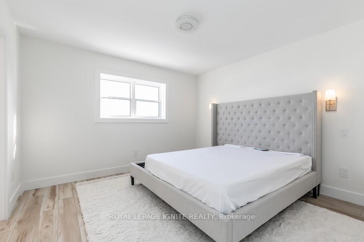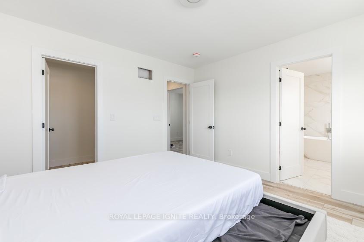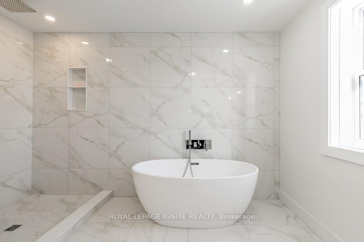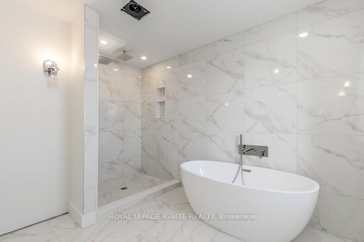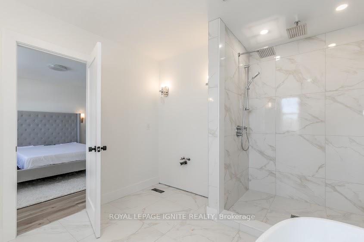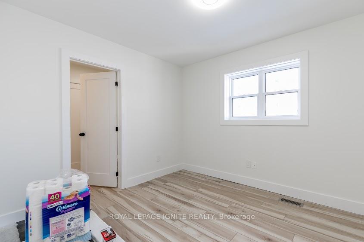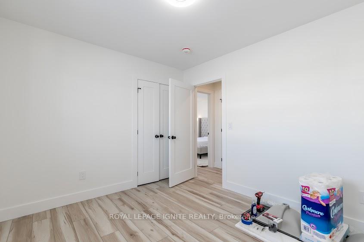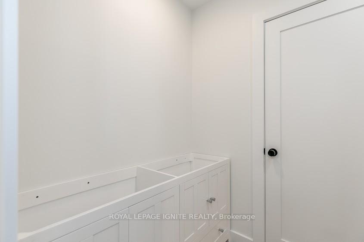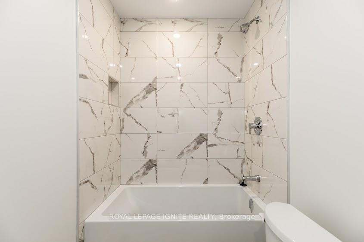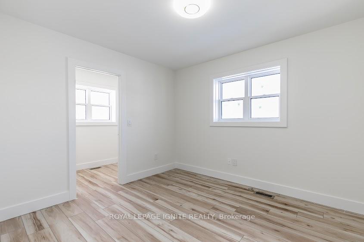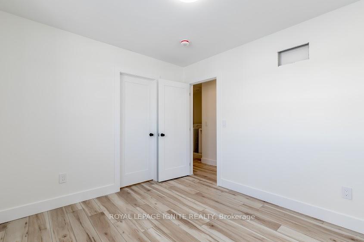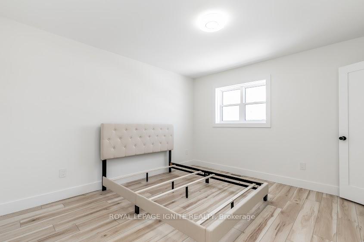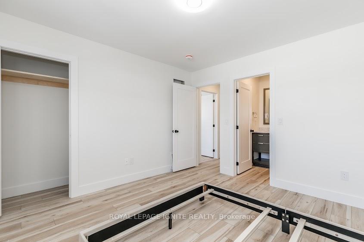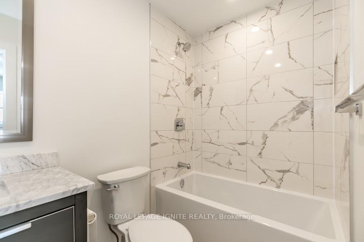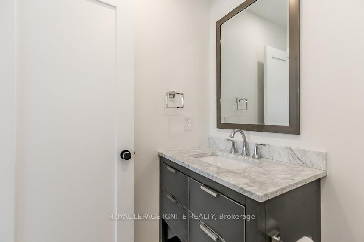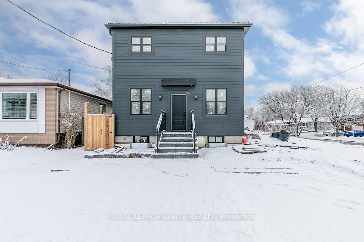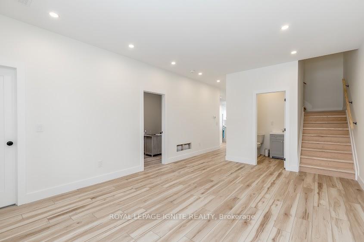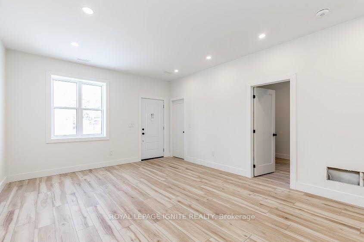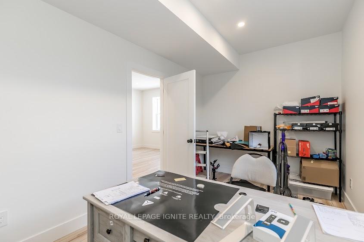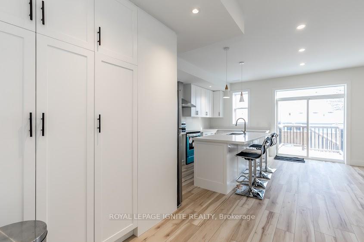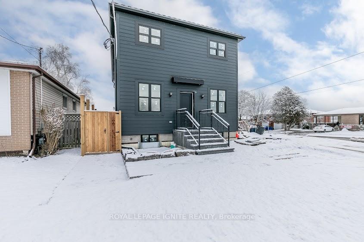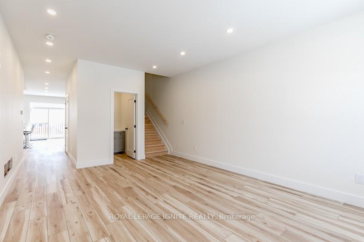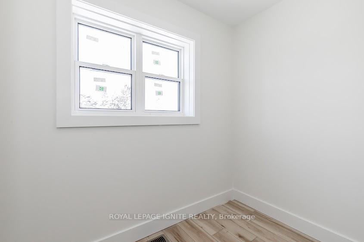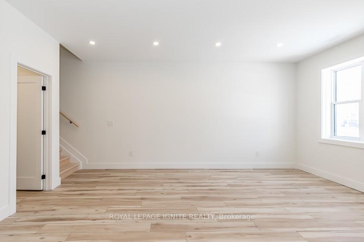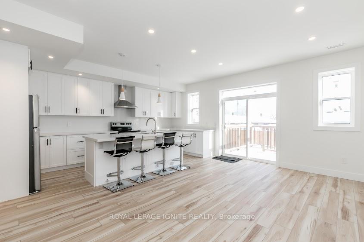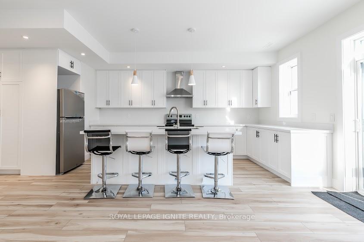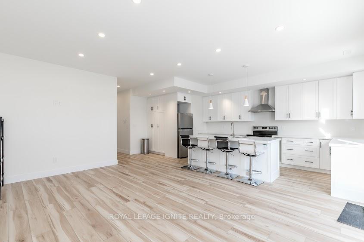$3,700
Available - For Rent
Listing ID: E12078499
781 Oliva Stre , Pickering, L1W 2V9, Durham
| Welcome to luxury living in the esteemed West Shore neighbourhood. Nestled amidst the prestigious locale, this residence offers unparalleled convenience with proximity to all amenities, public transit, scenic bike trails, and the picturesque Frenchmen's Bay, just a short stroll away. This stunning 5-bedroom, 4-bathroom home boasts modern elegance and spacious comfort. From its pristine interiors to the carefully crafted design, every corner exudes a sense of refined living. Enjoy the convenience of multiple washrooms, ensuring ease for the entire household. Embrace a lifestyle of sophistication and convenience in this exclusive address. Book your viewing today and be prepared to experience the epitome of contemporary living in this remarkable property. |
| Price | $3,700 |
| Taxes: | $0.00 |
| Occupancy: | Tenant |
| Address: | 781 Oliva Stre , Pickering, L1W 2V9, Durham |
| Directions/Cross Streets: | Breezy Dr & Oliva Street |
| Rooms: | 9 |
| Bedrooms: | 5 |
| Bedrooms +: | 0 |
| Family Room: | T |
| Basement: | None |
| Furnished: | Unfu |
| Level/Floor | Room | Length(ft) | Width(ft) | Descriptions | |
| Room 1 | Ground | Family Ro | 14.24 | 9.09 | Open Concept, Laminate, Pot Lights |
| Room 2 | Ground | Living Ro | 18.37 | 14.07 | Combined w/Kitchen, Pot Lights, W/O To Deck |
| Room 3 | Ground | Kitchen | 18.37 | 8.59 | Combined w/Living, Eat-in Kitchen, Modern Kitchen |
| Room 4 | Ground | Bedroom 5 | 12.79 | 8.79 | Window, Laminate, Closet |
| Room 5 | Second | Primary B | 12.17 | 12.07 | 7 Pc Ensuite, Walk-In Closet(s), Laminate |
| Room 6 | Second | Bedroom 2 | 12.17 | 12.07 | Laminate, Semi Ensuite, Closet |
| Room 7 | Second | Bedroom 3 | 9.97 | 11.38 | Laminate, Semi Ensuite, Closet |
| Room 8 | Second | Bedroom 4 | 12.3 | 12.43 | Laminate, 4 Pc Ensuite, Closet |
| Room 9 | Second | Laundry |
| Washroom Type | No. of Pieces | Level |
| Washroom Type 1 | 7 | Second |
| Washroom Type 2 | 5 | Second |
| Washroom Type 3 | 4 | Second |
| Washroom Type 4 | 2 | Ground |
| Washroom Type 5 | 0 |
| Total Area: | 0.00 |
| Property Type: | Detached |
| Style: | 2-Storey |
| Exterior: | Wood |
| Garage Type: | None |
| (Parking/)Drive: | Available, |
| Drive Parking Spaces: | 2 |
| Park #1 | |
| Parking Type: | Available, |
| Park #2 | |
| Parking Type: | Available |
| Park #3 | |
| Parking Type: | Mutual |
| Pool: | None |
| Laundry Access: | Ensuite |
| Approximatly Square Footage: | 2000-2500 |
| Property Features: | Beach, Lake/Pond |
| CAC Included: | N |
| Water Included: | N |
| Cabel TV Included: | N |
| Common Elements Included: | N |
| Heat Included: | N |
| Parking Included: | Y |
| Condo Tax Included: | N |
| Building Insurance Included: | N |
| Fireplace/Stove: | N |
| Heat Type: | Forced Air |
| Central Air Conditioning: | Central Air |
| Central Vac: | N |
| Laundry Level: | Syste |
| Ensuite Laundry: | F |
| Sewers: | Sewer |
| Although the information displayed is believed to be accurate, no warranties or representations are made of any kind. |
| ROYAL LEPAGE IGNITE REALTY |
|
|

Noble Sahota
Broker
Dir:
416-889-2418
Bus:
416-889-2418
Fax:
905-789-6200
| Book Showing | Email a Friend |
Jump To:
At a Glance:
| Type: | Freehold - Detached |
| Area: | Durham |
| Municipality: | Pickering |
| Neighbourhood: | West Shore |
| Style: | 2-Storey |
| Beds: | 5 |
| Baths: | 4 |
| Fireplace: | N |
| Pool: | None |
Locatin Map:
.png?src=Custom)
