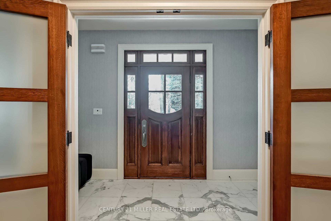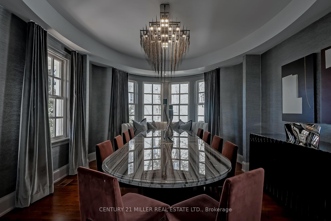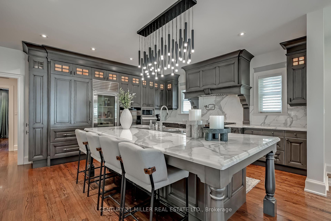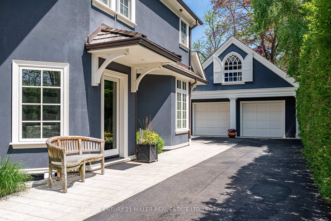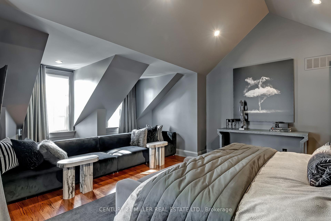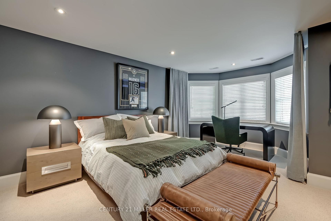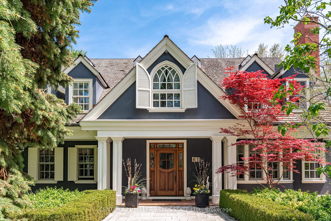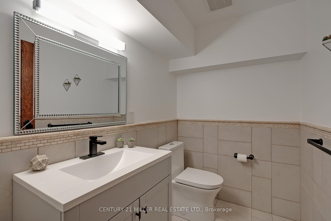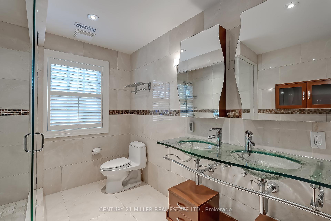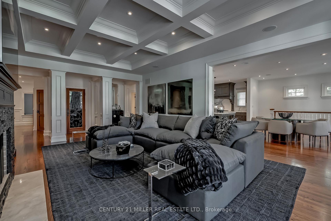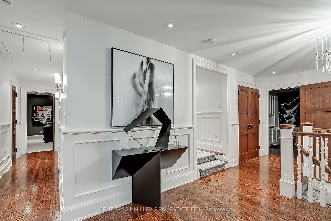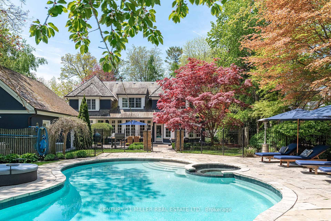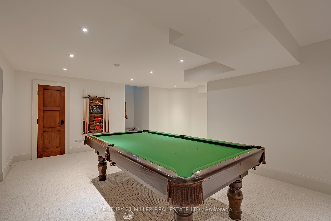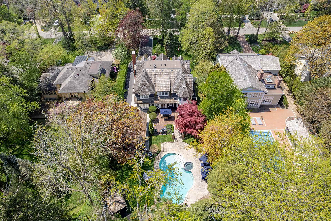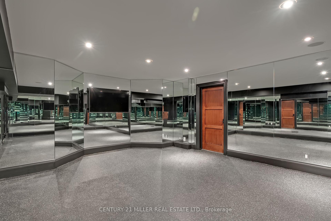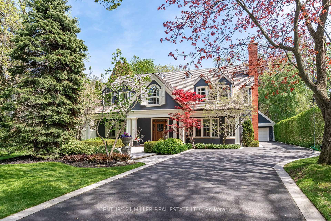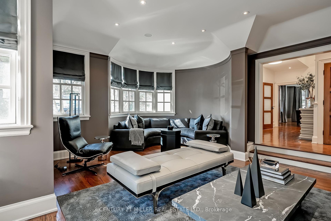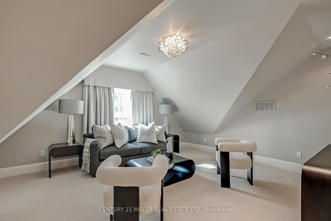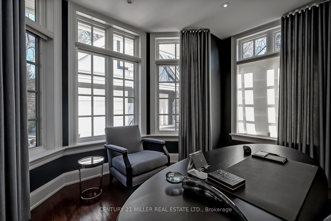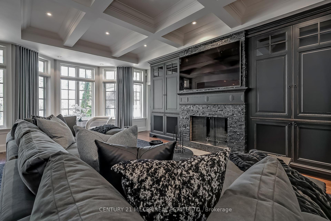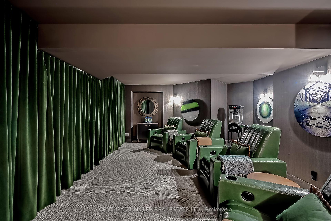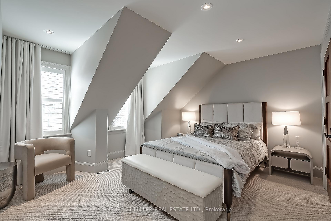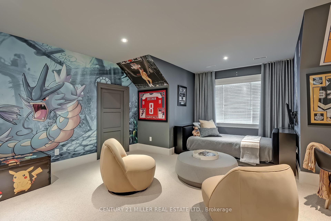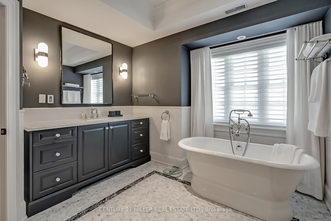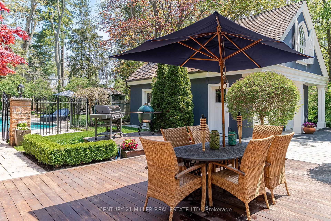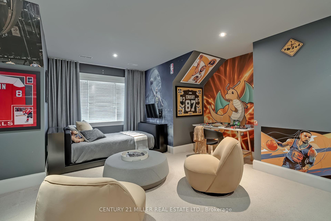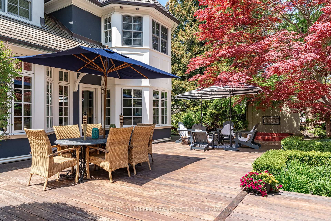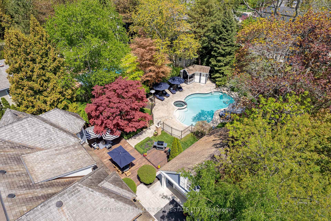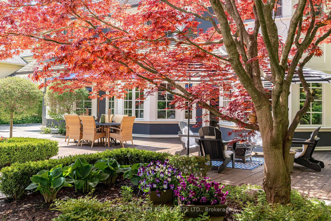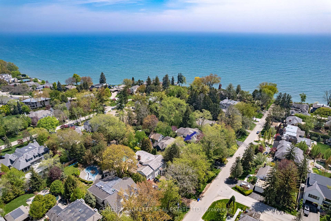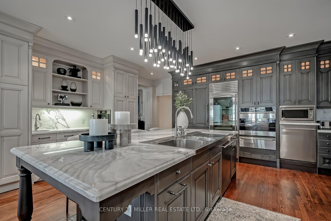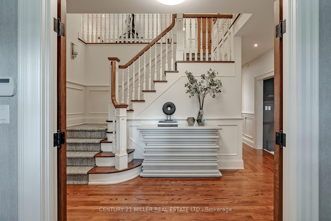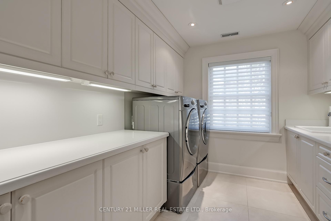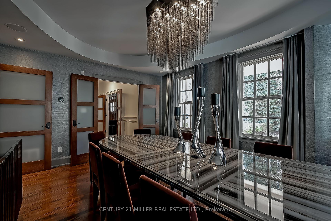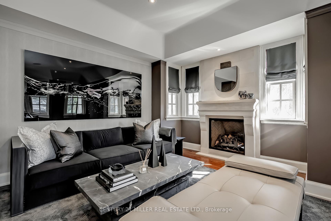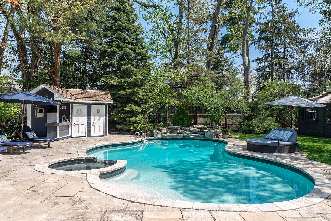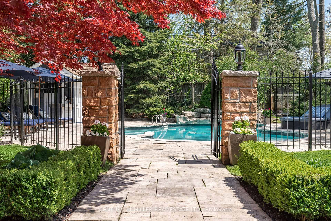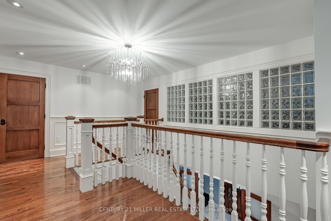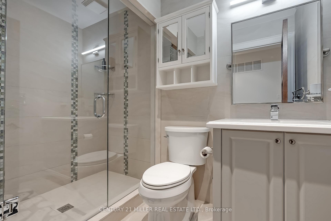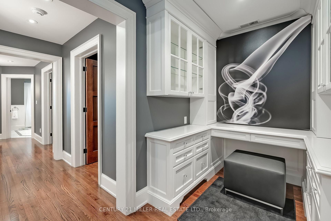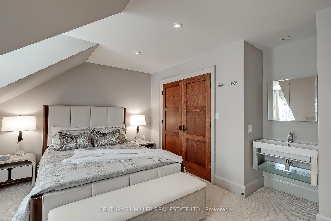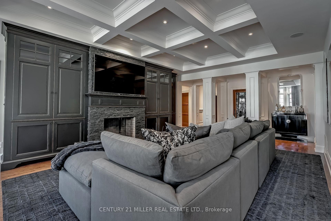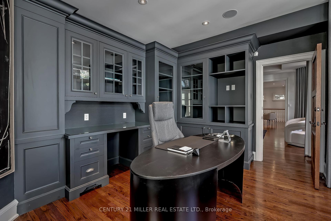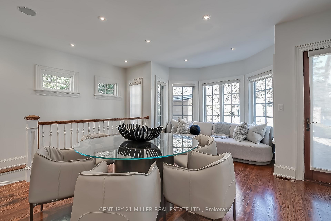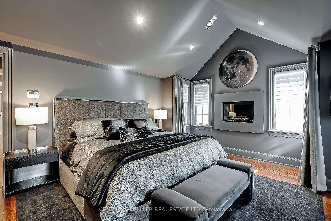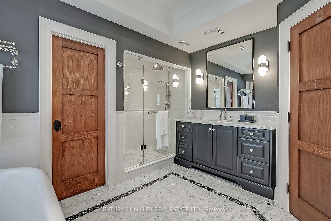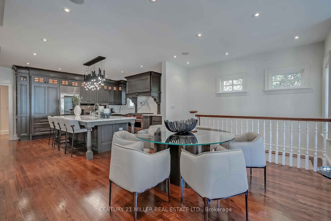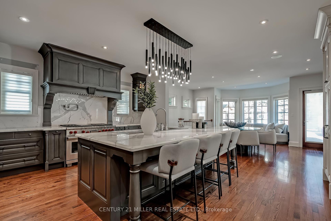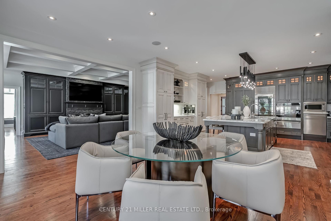$5,495,000
Available - For Sale
Listing ID: W11999085
41 Chartwell Road , Oakville, L6J 3Z3, Halton
| Situated south of Lakeshore Road + just steps to the walking trails of Esplanade Park along the shores of Lake Ontario sits this timeless + meticulously crafted classic cape cod style home. Updated + very well-maintained, including an extensive renovation designed by Bill Hicks + executed by Chatsworth Fine Homes, married with a highly-styled + refined interior. Elegant foyer is the centre point of the home connecting the formal living w/generous glazing + cozy gas fireplace & dedicated dining room w/a beautiful curved wall of windows. The adjacent walk-in pantry leads you to the well-appointed custom chefs kitchen with full-height cabinetry, commercial grade appliances, recessed coffee station, impressive 9.5 foot centre island with fine marble counter tops + a temperature-controlled wine cellar. Connected to a sun-filled great room w/feature wall with an oversized gas fireplace + custom cabinetry surround an ideal spot for family gatherings. Office is tucked away, offering privacy when desired. Main floor laundry + mudroom w/walk-in storage offers the utmost convenience. Tucked away in a dedicated wing, the primary is a retreat on its own. Sleeping quarters w/ vaulted ceiling + gas fireplace, two dressing rooms w/built-ins + spa-worthy ensuite. The additional 4 bedrooms are generously sized each w/ample storage. A second laundry room on this level keeps you organized. Fully finished lower level provides additional living space with a spacious rec room, fitness area, theatre, additional bedroom + pwdr. Just 5 homes north of the Lake, the shores can be heard from the rear yard. Adventure packed with fenced pool area w/connected spa + expansive stone patios for sunny lounging. Very well positioned on a large 20,075sqft private lot, in a top school district + walking distance to Oakvilles downtown core. Charming, while also elegantly appointed to meet the needs of the contemporary homeowner. |
| Price | $5,495,000 |
| Taxes: | $30567.00 |
| Assessment Year: | 2025 |
| Occupancy: | Owner |
| Address: | 41 Chartwell Road , Oakville, L6J 3Z3, Halton |
| Acreage: | < .50 |
| Directions/Cross Streets: | Lakeshore Road E/Chartwell Road |
| Rooms: | 13 |
| Rooms +: | 9 |
| Bedrooms: | 5 |
| Bedrooms +: | 1 |
| Family Room: | T |
| Basement: | Finished, Full |
| Level/Floor | Room | Length(ft) | Width(ft) | Descriptions | |
| Room 1 | Main | Living Ro | 18.93 | 17.42 | |
| Room 2 | Main | Dining Ro | 19.25 | 12.76 | |
| Room 3 | Main | Kitchen | 19.09 | 15.68 | |
| Room 4 | Main | Family Ro | 19.09 | 17.91 | |
| Room 5 | Main | Great Roo | 26.17 | 16.66 | |
| Room 6 | Main | Office | 14.5 | 13.91 | |
| Room 7 | Second | Primary B | 18.83 | 17.42 | |
| Room 8 | Second | Bedroom 2 | 16.17 | 14.33 | |
| Room 9 | Second | Bedroom 3 | 18.5 | 16.4 | |
| Room 10 | Second | Bedroom 4 | 19.09 | 14.92 | |
| Room 11 | Second | Bedroom 5 | 15.48 | 14.56 | |
| Room 12 | Basement | Recreatio | 33.42 | 14.5 | |
| Room 13 | Basement | Exercise | 23.09 | 15.68 | |
| Room 14 | Basement | Bedroom | 14.66 | 14.01 | |
| Room 15 | Basement | Den | 10.99 | 10.17 |
| Washroom Type | No. of Pieces | Level |
| Washroom Type 1 | 2 | Main |
| Washroom Type 2 | 4 | Second |
| Washroom Type 3 | 3 | Second |
| Washroom Type 4 | 5 | Second |
| Washroom Type 5 | 2 | Basement |
| Total Area: | 0.00 |
| Approximatly Age: | 31-50 |
| Property Type: | Detached |
| Style: | 2-Storey |
| Exterior: | Stucco (Plaster) |
| Garage Type: | Detached |
| (Parking/)Drive: | Private Do |
| Drive Parking Spaces: | 10 |
| Park #1 | |
| Parking Type: | Private Do |
| Park #2 | |
| Parking Type: | Private Do |
| Pool: | Inground |
| Approximatly Age: | 31-50 |
| Approximatly Square Footage: | 5000 + |
| CAC Included: | N |
| Water Included: | N |
| Cabel TV Included: | N |
| Common Elements Included: | N |
| Heat Included: | N |
| Parking Included: | N |
| Condo Tax Included: | N |
| Building Insurance Included: | N |
| Fireplace/Stove: | Y |
| Heat Type: | Forced Air |
| Central Air Conditioning: | Central Air |
| Central Vac: | Y |
| Laundry Level: | Syste |
| Ensuite Laundry: | F |
| Sewers: | Sewer |
$
%
Years
This calculator is for demonstration purposes only. Always consult a professional
financial advisor before making personal financial decisions.
| Although the information displayed is believed to be accurate, no warranties or representations are made of any kind. |
| CENTURY 21 MILLER REAL ESTATE LTD. |
|
|

Noble Sahota
Broker
Dir:
416-889-2418
Bus:
416-889-2418
Fax:
905-789-6200
| Book Showing | Email a Friend |
Jump To:
At a Glance:
| Type: | Freehold - Detached |
| Area: | Halton |
| Municipality: | Oakville |
| Neighbourhood: | 1011 - MO Morrison |
| Style: | 2-Storey |
| Approximate Age: | 31-50 |
| Tax: | $30,567 |
| Beds: | 5+1 |
| Baths: | 5 |
| Fireplace: | Y |
| Pool: | Inground |
Locatin Map:
Payment Calculator:
.png?src=Custom)
