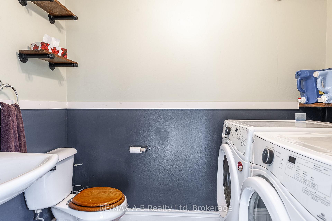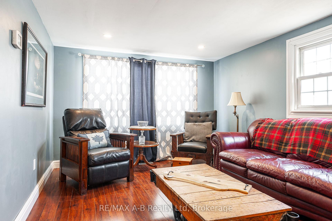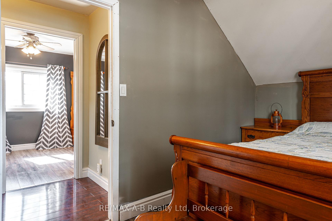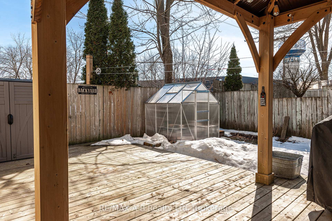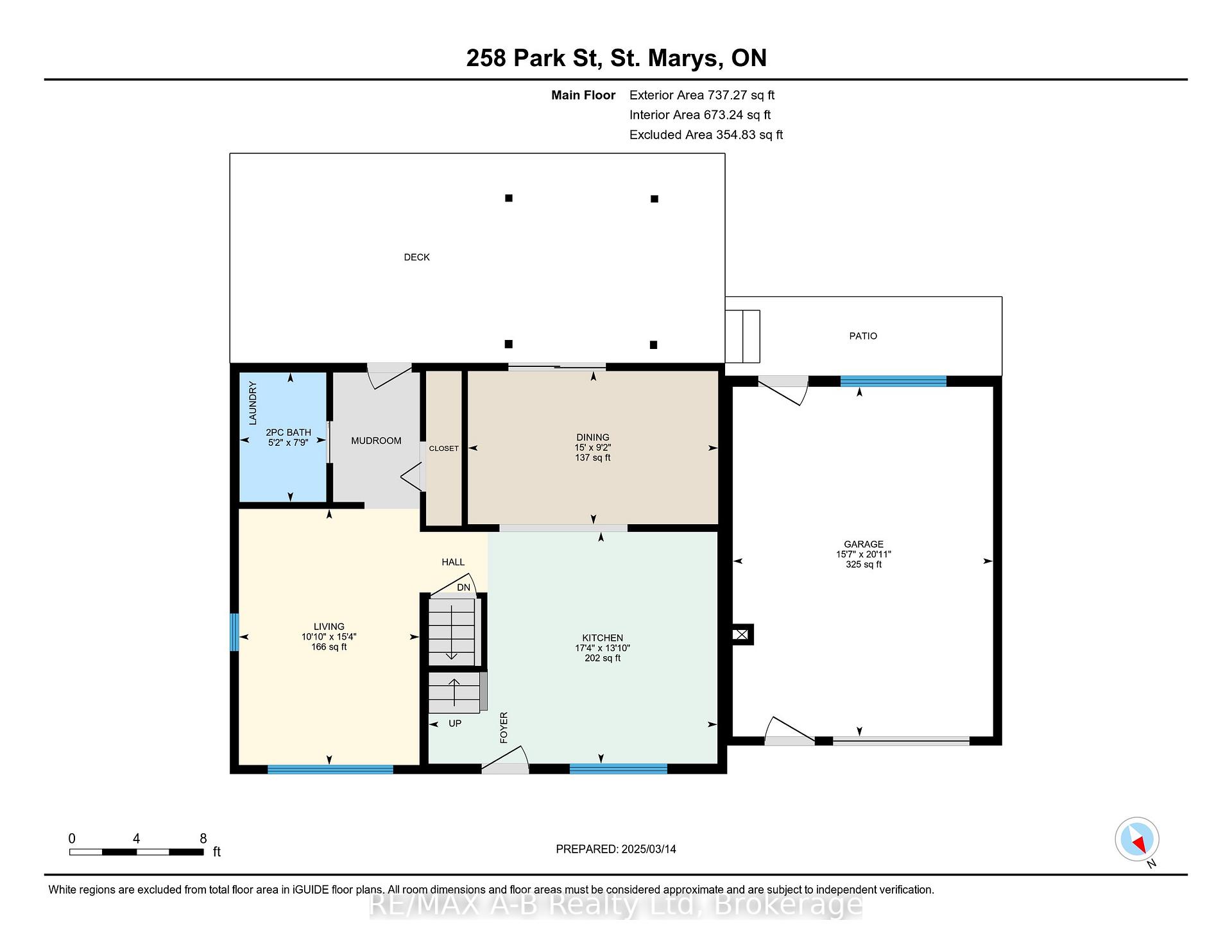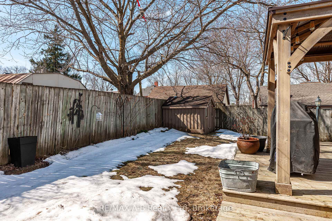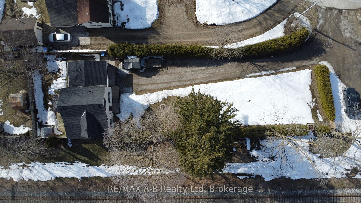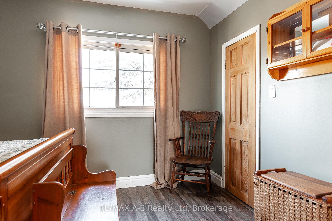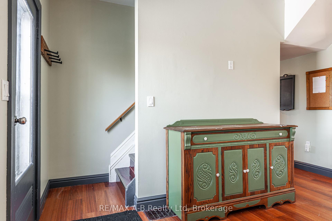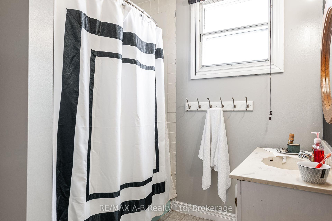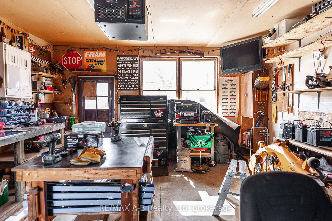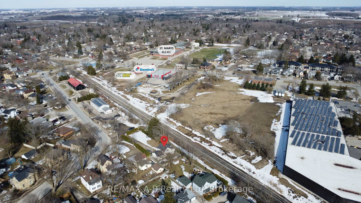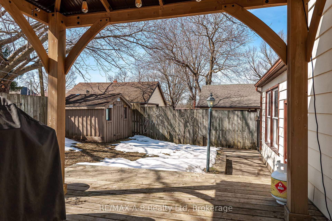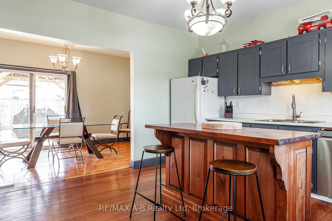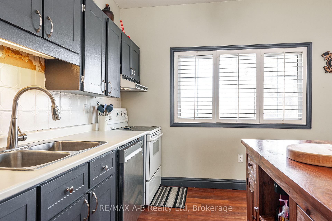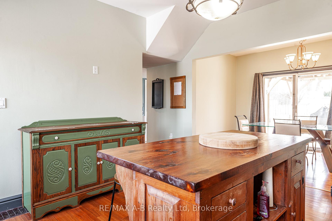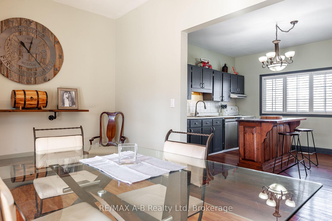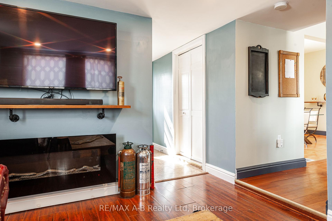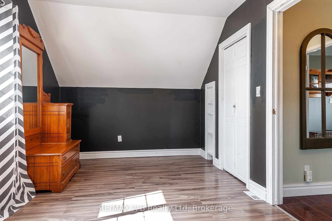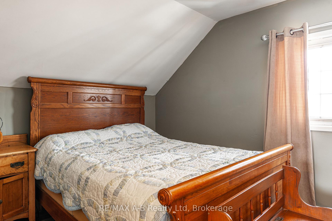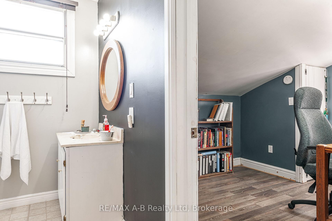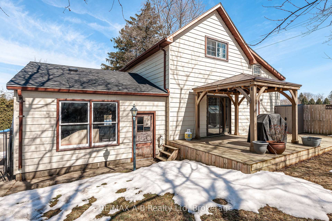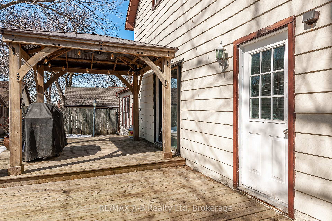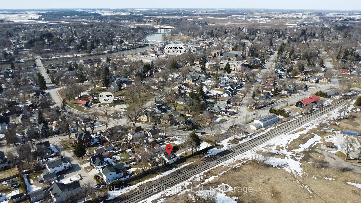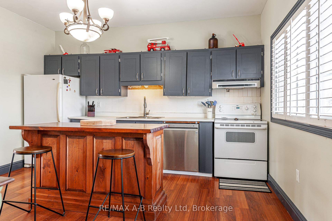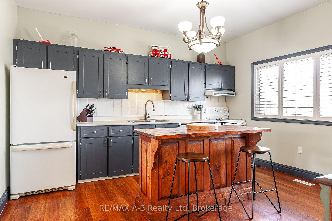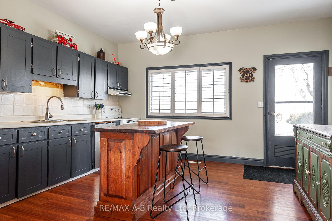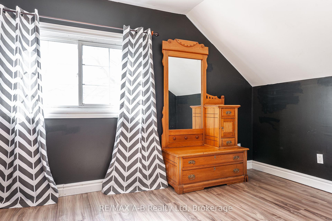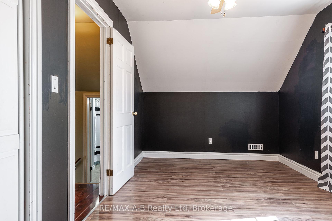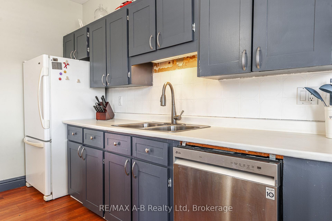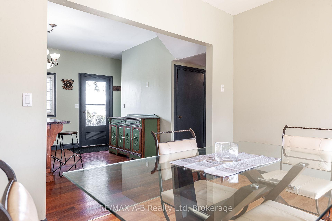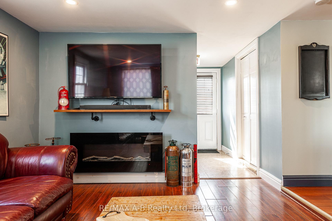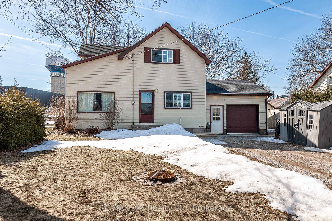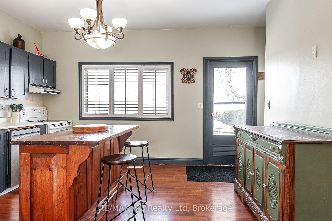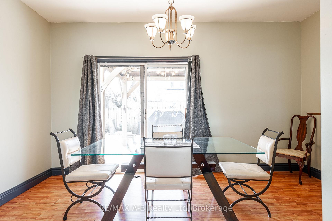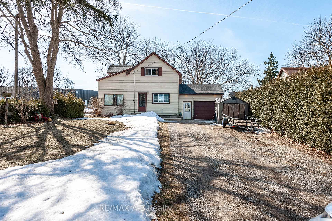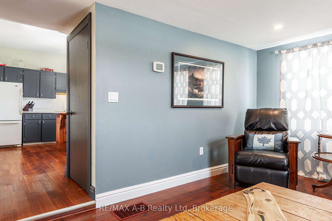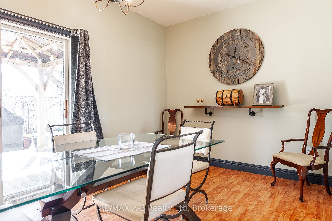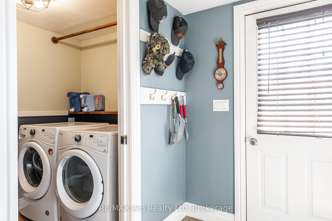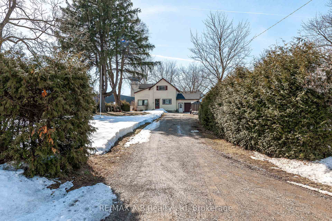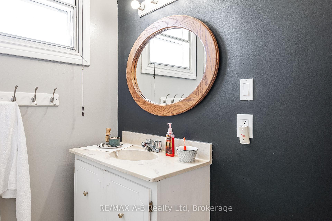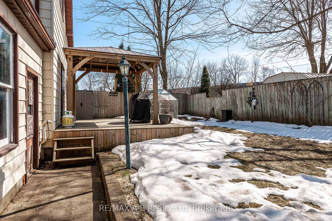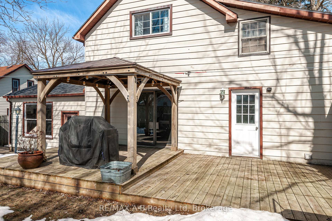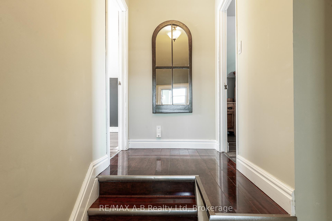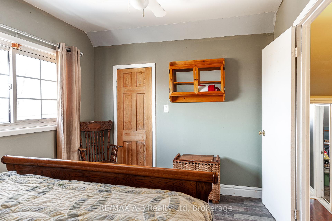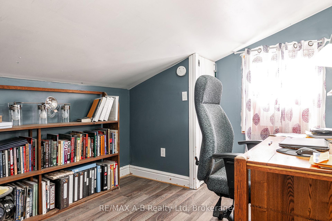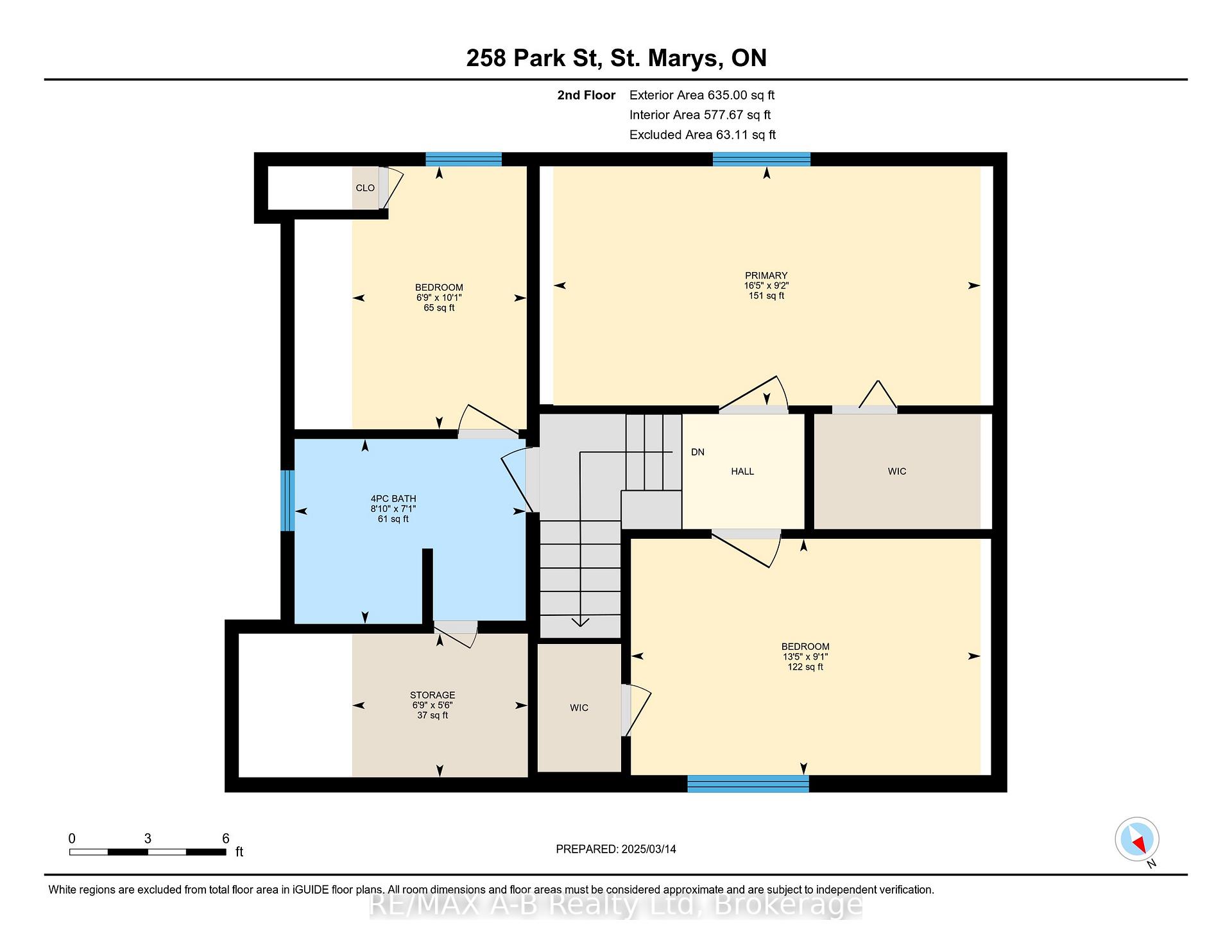$475,000
Available - For Sale
Listing ID: X12019113
258 Park Stre , St. Marys, N4X 1A4, Perth
| Great value in this 3-bedroom home, ideally located in a central area close to schools, parks, and everyday amenities. The functional layout features three bedrooms upstairs and a full 4-piece bathroom, making it a perfect fit for families or first-time buyers. The main floor features a good-sized living room, 2 pc bathroom with laundry and a kitchen dining space which leads to the oversized deck. Outside, the private backyard is a great space for relaxing, entertaining guests, or enjoying a garden retreat. The attached, heated garage/workshop provides plenty of space for hobbies, storage, or year-round projects. With its combination of comfort, practicality, and location, this home is a fantastic opportunity. Click on the virtual tour link, view the floor plans, photos, layout and YouTube link and then call your REALTOR to schedule your private viewing of this great property! |
| Price | $475,000 |
| Taxes: | $2820.00 |
| Assessment Year: | 2025 |
| Occupancy: | Owner |
| Address: | 258 Park Stre , St. Marys, N4X 1A4, Perth |
| Acreage: | < .50 |
| Directions/Cross Streets: | Tracy St/Peel St |
| Rooms: | 8 |
| Bedrooms: | 3 |
| Bedrooms +: | 0 |
| Family Room: | T |
| Basement: | Partial Base, Unfinished |
| Level/Floor | Room | Length(ft) | Width(ft) | Descriptions | |
| Room 1 | Main | Bathroom | 7.74 | 5.18 | 2 Pc Bath |
| Room 2 | Main | Dining Ro | 9.15 | 14.99 | |
| Room 3 | Main | Kitchen | 13.87 | 17.29 | |
| Room 4 | Main | Living Ro | 15.32 | 10.82 | |
| Room 5 | Second | Bathroom | 7.12 | 8.89 | 4 Pc Bath |
| Room 6 | Second | Bedroom | 9.09 | 13.45 | |
| Room 7 | Second | Bedroom | 10.1 | 6.72 | |
| Room 8 | Second | Primary B | 9.18 | 16.4 |
| Washroom Type | No. of Pieces | Level |
| Washroom Type 1 | 2 | Main |
| Washroom Type 2 | 4 | Second |
| Washroom Type 3 | 0 | |
| Washroom Type 4 | 0 | |
| Washroom Type 5 | 0 |
| Total Area: | 0.00 |
| Approximatly Age: | 100+ |
| Property Type: | Detached |
| Style: | 2-Storey |
| Exterior: | Vinyl Siding |
| Garage Type: | Attached |
| (Parking/)Drive: | Private, P |
| Drive Parking Spaces: | 8 |
| Park #1 | |
| Parking Type: | Private, P |
| Park #2 | |
| Parking Type: | Private |
| Park #3 | |
| Parking Type: | Private Do |
| Pool: | None |
| Other Structures: | Shed, Gazebo, |
| Approximatly Age: | 100+ |
| Approximatly Square Footage: | 1100-1500 |
| Property Features: | Park |
| CAC Included: | N |
| Water Included: | N |
| Cabel TV Included: | N |
| Common Elements Included: | N |
| Heat Included: | N |
| Parking Included: | N |
| Condo Tax Included: | N |
| Building Insurance Included: | N |
| Fireplace/Stove: | N |
| Heat Type: | Forced Air |
| Central Air Conditioning: | Central Air |
| Central Vac: | N |
| Laundry Level: | Syste |
| Ensuite Laundry: | F |
| Sewers: | Sewer |
| Utilities-Cable: | A |
| Utilities-Hydro: | Y |
$
%
Years
This calculator is for demonstration purposes only. Always consult a professional
financial advisor before making personal financial decisions.
| Although the information displayed is believed to be accurate, no warranties or representations are made of any kind. |
| RE/MAX A-B Realty Ltd |
|
|

Noble Sahota
Broker
Dir:
416-889-2418
Bus:
416-889-2418
Fax:
905-789-6200
| Virtual Tour | Book Showing | Email a Friend |
Jump To:
At a Glance:
| Type: | Freehold - Detached |
| Area: | Perth |
| Municipality: | St. Marys |
| Neighbourhood: | St. Marys |
| Style: | 2-Storey |
| Approximate Age: | 100+ |
| Tax: | $2,820 |
| Beds: | 3 |
| Baths: | 2 |
| Fireplace: | N |
| Pool: | None |
Locatin Map:
Payment Calculator:
.png?src=Custom)
