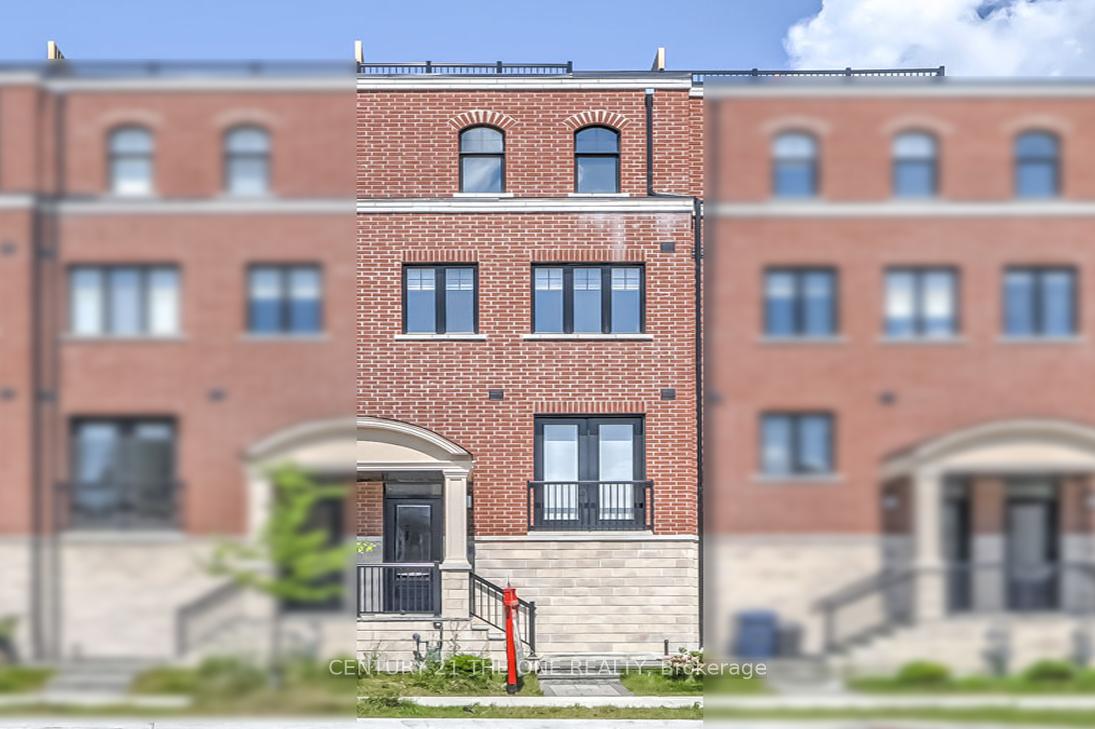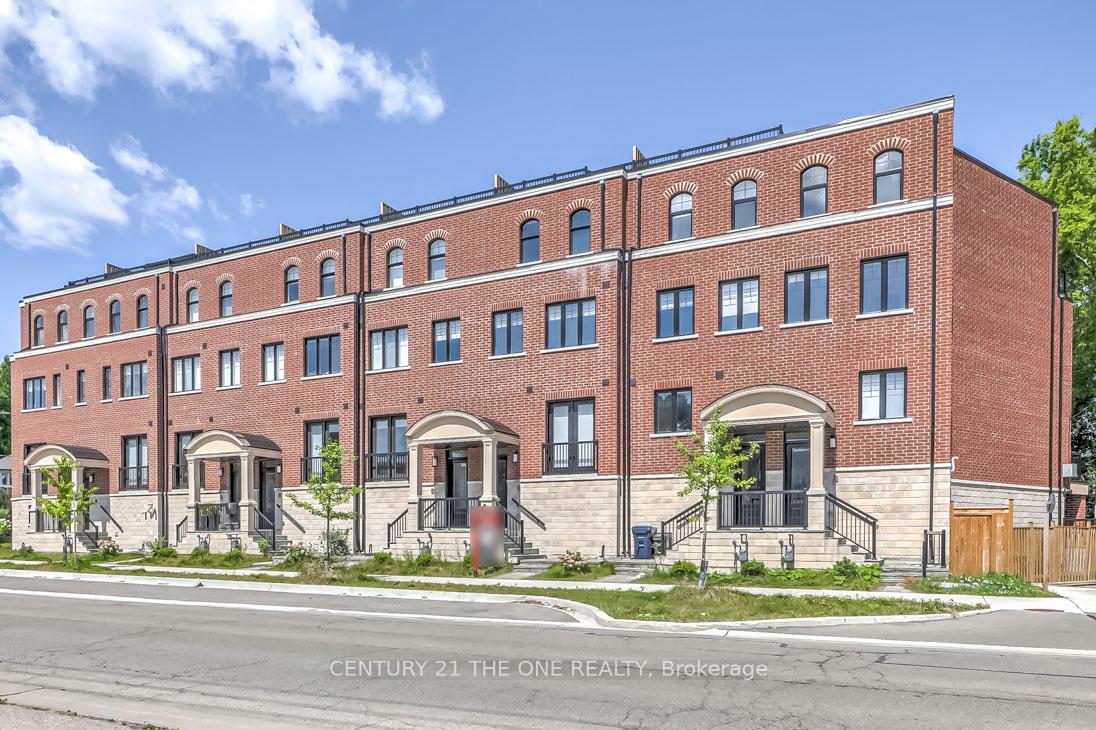$6,380
Available - For Rent
Listing ID: C12078495
224 Mcrae Driv , Toronto, M4G 1T5, Toronto
| Discover An Unparalleled Living Experience In South Leaside! Nestled In One Of Toronto's Premier School Districts, This Magnificent Home Offers An Extraordinary Blend Of Luxury And Convenience. Set Gracefully Back From The Street, It Features A Harmonious Fusion Of Modern Amenities And Timeless Elegance. Every Corner Of This Residence Exudes Sophistication, From The Impeccable Craftsmanship And High-End Finishes To The Soaring Ceilings That Create An Expansive, Airy Feel. Perfectly Situated Just Steps From Essential Amenities, Trendy Shops, The LRT, And TTC, This Home Provides Effortless Access To The Financial District And Beyond. Outdoor Enthusiasts Will Relish The Proximity To Scenic Trails, Verdant Parks, A Vibrant Arena, And A Refreshing Pool. Indulge In The Upscale Shopping And Dining Experiences On Bayview Avenue, And Take Advantage Of Nearby Tennis Courts, Baseball Fields, And A Well-Stocked Library. This Is More Than A Home; It's A Lifestyle In One Of Toronto's Most Desirable Neighborhoods. Seize This Rare Opportunity To Own A Piece Of South Leaside's Charm And Elegance. Don't Let This Gem Slip Through Your Fingers! **EXTRAS** Build-it Oven, Microwave(Bosch)/Cook-Top,Range Hood(LUFT)/S.S Fridge.(BOSCH)/Dishwasher(Blomberg) |
| Price | $6,380 |
| Taxes: | $0.00 |
| Occupancy: | Vacant |
| Address: | 224 Mcrae Driv , Toronto, M4G 1T5, Toronto |
| Directions/Cross Streets: | Bayview & Eglinton |
| Rooms: | 8 |
| Bedrooms: | 4 |
| Bedrooms +: | 0 |
| Family Room: | T |
| Basement: | Finished, Other |
| Furnished: | Unfu |
| Washroom Type | No. of Pieces | Level |
| Washroom Type 1 | 2 | Main |
| Washroom Type 2 | 4 | Second |
| Washroom Type 3 | 4 | Second |
| Washroom Type 4 | 4 | Third |
| Washroom Type 5 | 0 |
| Total Area: | 0.00 |
| Approximatly Age: | 0-5 |
| Property Type: | Att/Row/Townhouse |
| Style: | 3-Storey |
| Exterior: | Brick |
| Garage Type: | Built-In |
| (Parking/)Drive: | None |
| Drive Parking Spaces: | 0 |
| Park #1 | |
| Parking Type: | None |
| Park #2 | |
| Parking Type: | None |
| Pool: | None |
| Laundry Access: | Inside |
| Approximatly Age: | 0-5 |
| Approximatly Square Footage: | 2500-3000 |
| CAC Included: | N |
| Water Included: | N |
| Cabel TV Included: | N |
| Common Elements Included: | N |
| Heat Included: | N |
| Parking Included: | N |
| Condo Tax Included: | N |
| Building Insurance Included: | N |
| Fireplace/Stove: | Y |
| Heat Type: | Forced Air |
| Central Air Conditioning: | Central Air |
| Central Vac: | N |
| Laundry Level: | Syste |
| Ensuite Laundry: | F |
| Sewers: | Sewer |
| Although the information displayed is believed to be accurate, no warranties or representations are made of any kind. |
| CENTURY 21 THE ONE REALTY |
|
|

Noble Sahota
Broker
Dir:
416-889-2418
Bus:
416-889-2418
Fax:
905-789-6200
| Book Showing | Email a Friend |
Jump To:
At a Glance:
| Type: | Freehold - Att/Row/Townhouse |
| Area: | Toronto |
| Municipality: | Toronto C11 |
| Neighbourhood: | Leaside |
| Style: | 3-Storey |
| Approximate Age: | 0-5 |
| Beds: | 4 |
| Baths: | 4 |
| Fireplace: | Y |
| Pool: | None |
Locatin Map:
.png?src=Custom)




