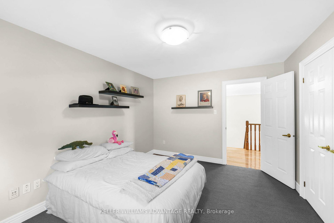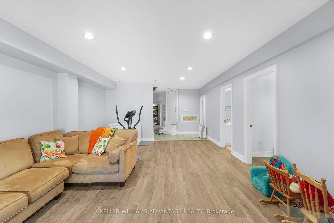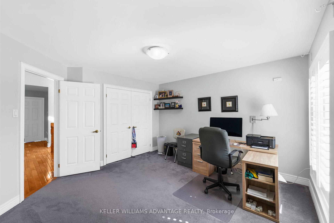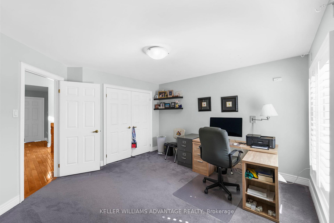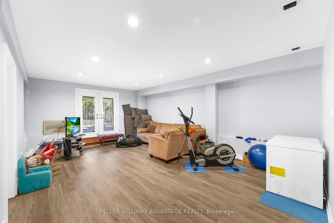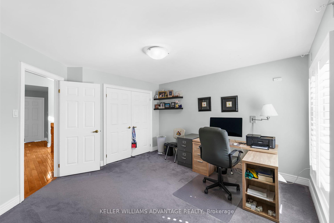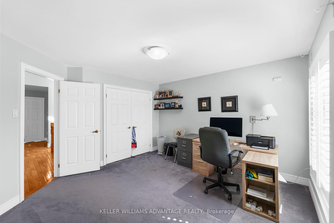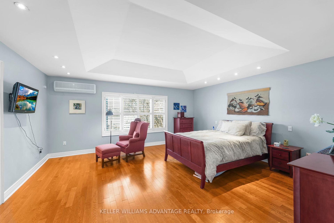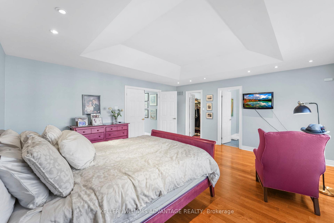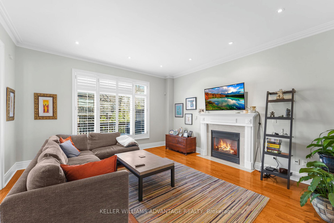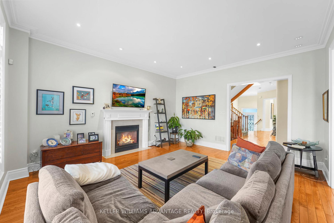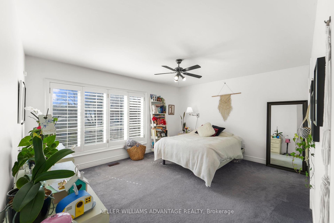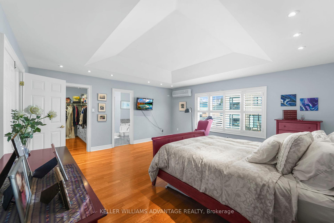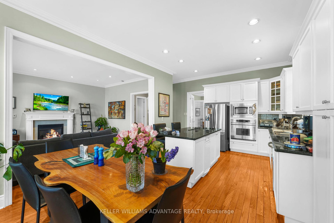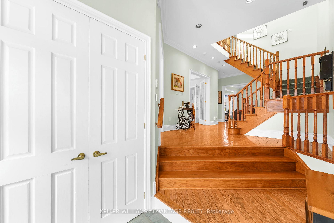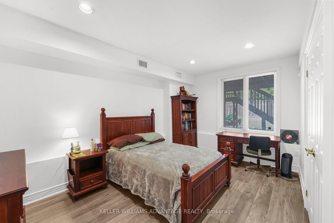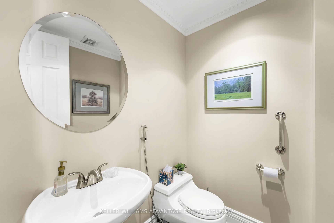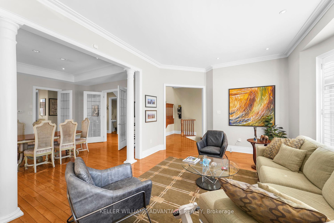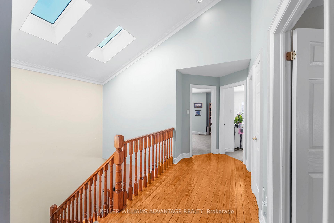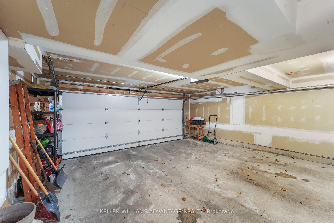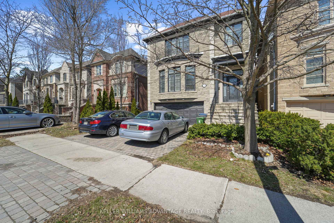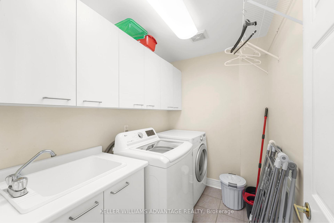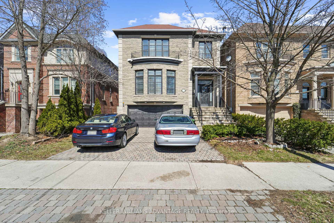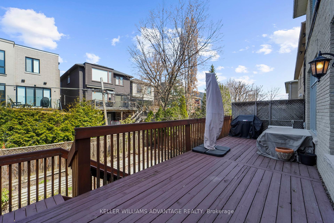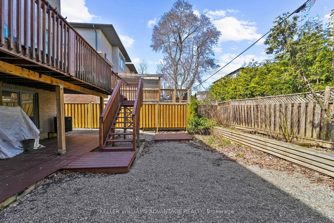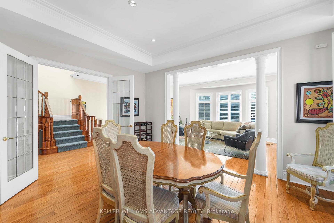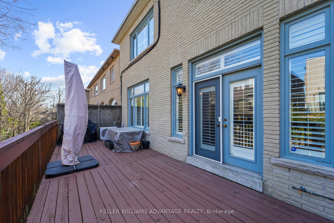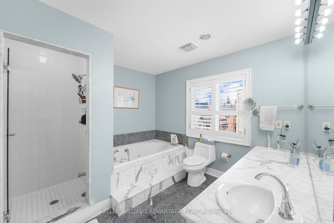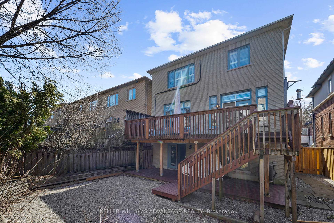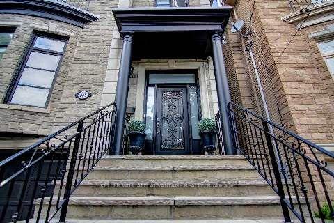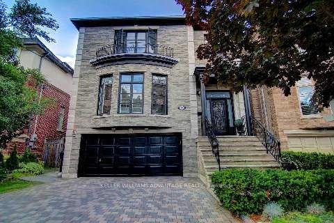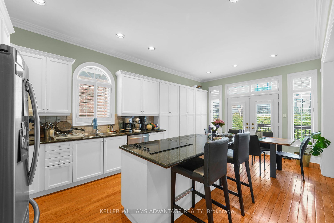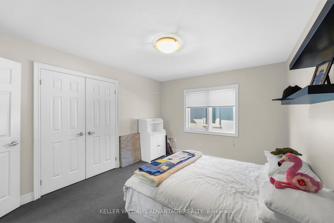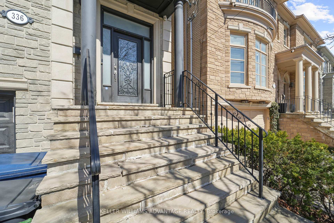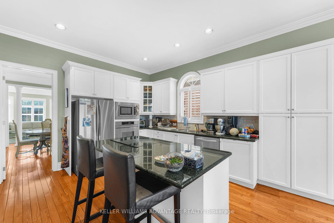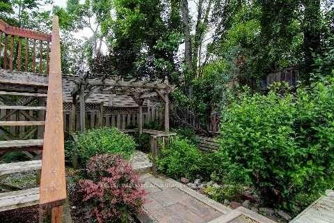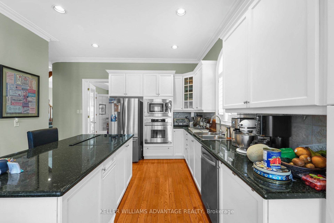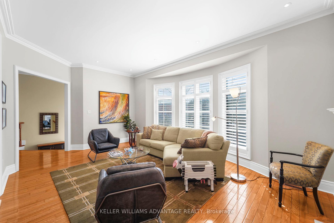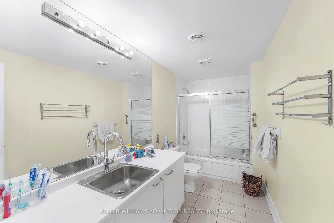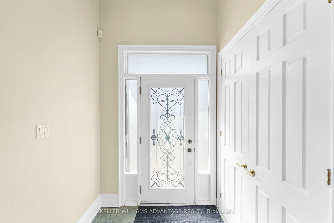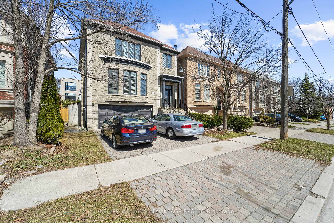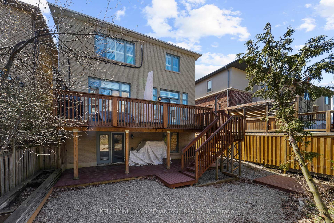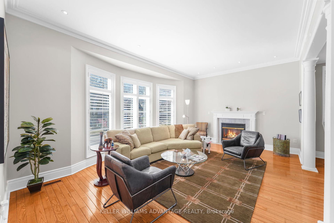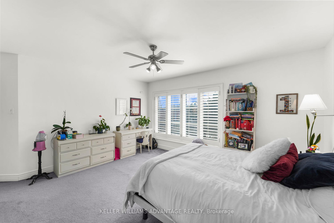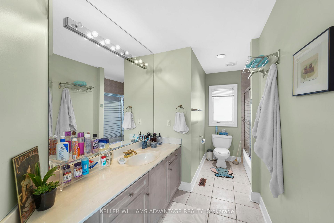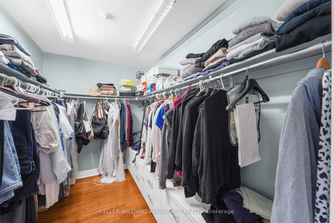$3,075,000
Available - For Sale
Listing ID: C12069940
336 Glengarry Aven , Toronto, M5M 1E6, Toronto
| Welcome to 336 Glengarry Avenue, a beautifully updated four-plus-one-bedroom, four-bathroom detached home located in the highly desirable Bedford Park neighborhood. This stunning two-storey residence offers a perfect balance of modern elegance and timeless charm, making it an ideal choice for families seeking space, comfort, and convenience. This home features spacious and sunlit principal rooms with soaring ceilings, hardwood floors, and an open-concept layout that creates a bright and inviting atmosphere. The gourmet chefs kitchen is equipped with high-end appliances, a generous eat-in dining area, and a seamless connection to the family room, making it a perfect space for both daily living and entertaining. The primary suite provides a luxurious retreat with a five-piece ensuite that includes a soaking tub, a walk-in shower, and a well-appointed walk-in closet. The finished lower level offers a large recreation room, an additional bedroom, and a walkout to a fully landscaped backyard, making it a perfect space for guests, a nanny's suite, or multi-generational living.The backyard is beautifully maintained, offering a private and peaceful outdoor space, ideal for relaxation and entertaining. The home also includes a built-in double car garage and additional parking, providing ample convenience in the heart of the city. Located in the prestigious Bedford Park neighborhood, this home is just steps away from Avenue Road, top-rated schools including Ledbury Park Public School, parks, boutique shopping, gourmet restaurants, and public transit. The location offers everything a family or professional could need within walking distance. It is a rare opportunity to own a beautifully designed and meticulously maintained property in one of Toronto's most sought-after communities. |
| Price | $3,075,000 |
| Taxes: | $13018.00 |
| Occupancy: | Tenant |
| Address: | 336 Glengarry Aven , Toronto, M5M 1E6, Toronto |
| Directions/Cross Streets: | Avenue & Lawrence |
| Rooms: | 8 |
| Rooms +: | 2 |
| Bedrooms: | 4 |
| Bedrooms +: | 1 |
| Family Room: | T |
| Basement: | Finished wit |
| Level/Floor | Room | Length(ft) | Width(ft) | Descriptions | |
| Room 1 | Main | Living Ro | 19.02 | 14.01 | Hardwood Floor, Bay Window, Gas Fireplace |
| Room 2 | Main | Dining Ro | 16.01 | 14.01 | Hardwood Floor, Moulded Ceiling, Pot Lights |
| Room 3 | Main | Kitchen | 22.01 | 12.6 | Hardwood Floor, Centre Island, Pot Lights |
| Room 4 | Main | Family Ro | 14.99 | 16.99 | Hardwood Floor, Gas Fireplace, Gas Fireplace |
| Room 5 | Second | Primary B | 17.38 | 16.99 | Hardwood Floor, 5 Pc Ensuite, Walk-In Closet(s) |
| Room 6 | Second | Bedroom 2 | 12.99 | 12.99 | Window, Double Closet |
| Room 7 | Second | Bedroom 3 | 14.99 | 12.6 | Window, Double Closet |
| Room 8 | Second | Bedroom 4 | 14.99 | 12.6 | Window, Double Closet |
| Room 9 | Basement | Recreatio | 22.5 | 15.51 | W/O To Yard, Pot Lights |
| Room 10 | Basement | Bedroom | 15.25 | 10.5 | Double Closet, Pot Lights |
| Washroom Type | No. of Pieces | Level |
| Washroom Type 1 | 2 | Main |
| Washroom Type 2 | 4 | Second |
| Washroom Type 3 | 4 | Basement |
| Washroom Type 4 | 5 | Second |
| Washroom Type 5 | 0 | |
| Washroom Type 6 | 2 | Main |
| Washroom Type 7 | 4 | Second |
| Washroom Type 8 | 4 | Basement |
| Washroom Type 9 | 5 | Second |
| Washroom Type 10 | 0 |
| Total Area: | 0.00 |
| Property Type: | Detached |
| Style: | 2-Storey |
| Exterior: | Stone |
| Garage Type: | Built-In |
| (Parking/)Drive: | Private |
| Drive Parking Spaces: | 2 |
| Park #1 | |
| Parking Type: | Private |
| Park #2 | |
| Parking Type: | Private |
| Pool: | None |
| Approximatly Square Footage: | 3500-5000 |
| Property Features: | Hospital, Library |
| CAC Included: | N |
| Water Included: | N |
| Cabel TV Included: | N |
| Common Elements Included: | N |
| Heat Included: | N |
| Parking Included: | N |
| Condo Tax Included: | N |
| Building Insurance Included: | N |
| Fireplace/Stove: | Y |
| Heat Type: | Forced Air |
| Central Air Conditioning: | Central Air |
| Central Vac: | N |
| Laundry Level: | Syste |
| Ensuite Laundry: | F |
| Sewers: | Sewer |
$
%
Years
This calculator is for demonstration purposes only. Always consult a professional
financial advisor before making personal financial decisions.
| Although the information displayed is believed to be accurate, no warranties or representations are made of any kind. |
| KELLER WILLIAMS ADVANTAGE REALTY |
|
|

Noble Sahota
Broker
Dir:
416-889-2418
Bus:
416-889-2418
Fax:
905-789-6200
| Book Showing | Email a Friend |
Jump To:
At a Glance:
| Type: | Freehold - Detached |
| Area: | Toronto |
| Municipality: | Toronto C04 |
| Neighbourhood: | Bedford Park-Nortown |
| Style: | 2-Storey |
| Tax: | $13,018 |
| Beds: | 4+1 |
| Baths: | 4 |
| Fireplace: | Y |
| Pool: | None |
Locatin Map:
Payment Calculator:
.png?src=Custom)
