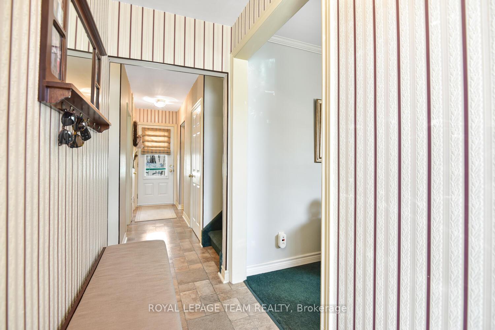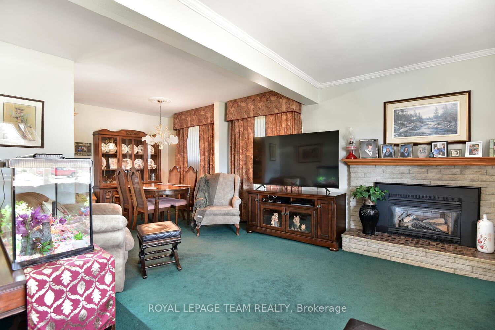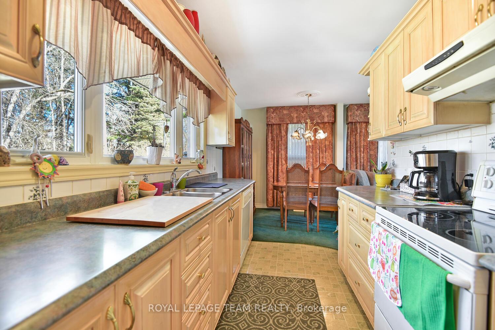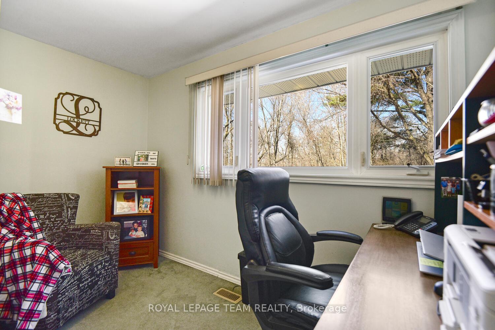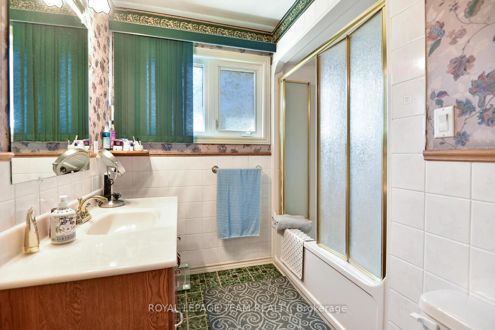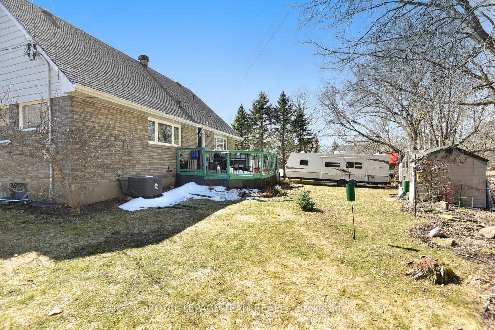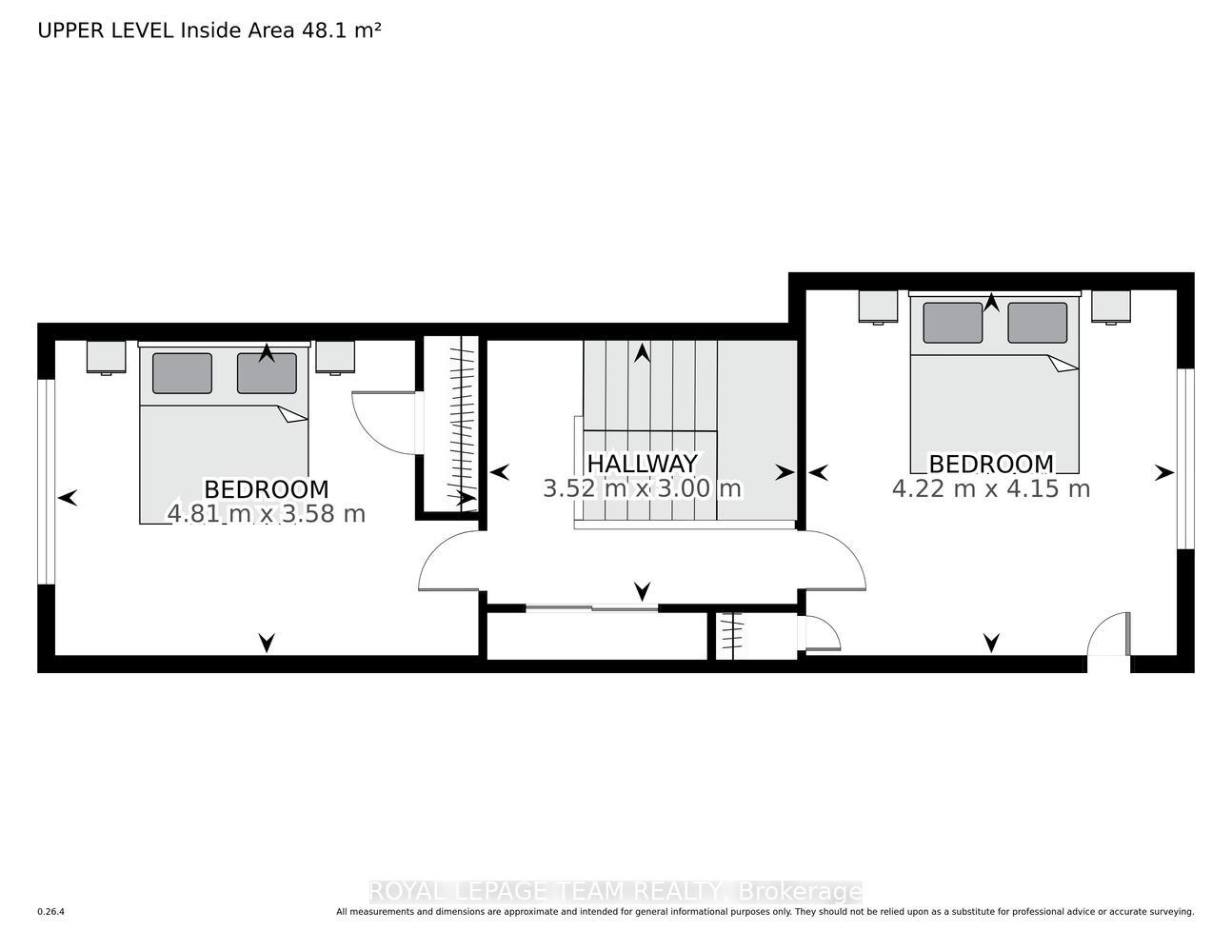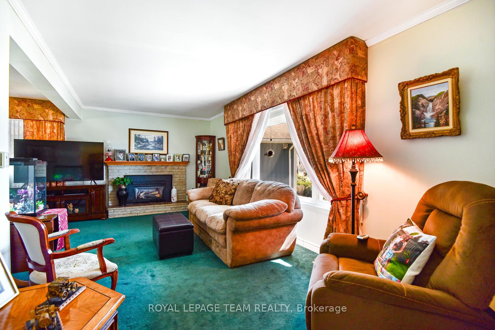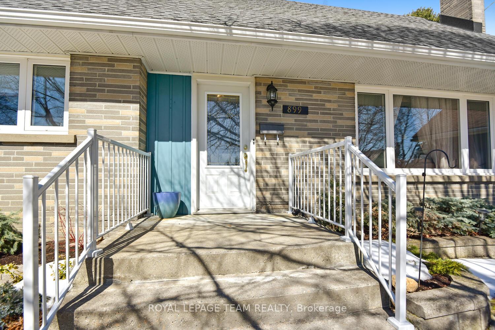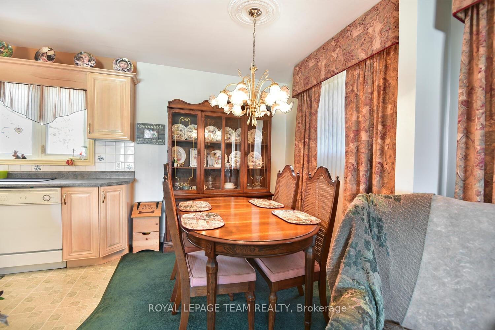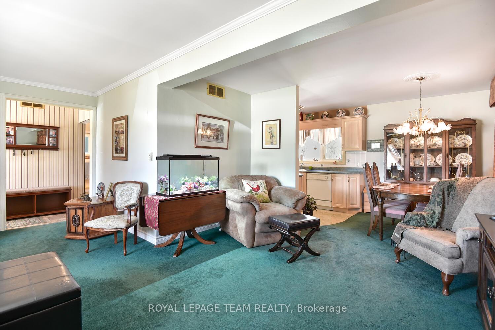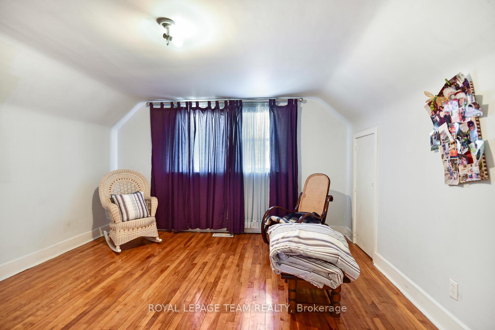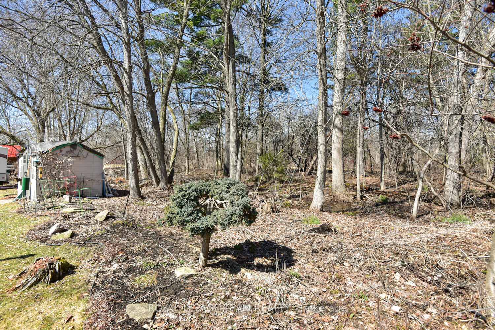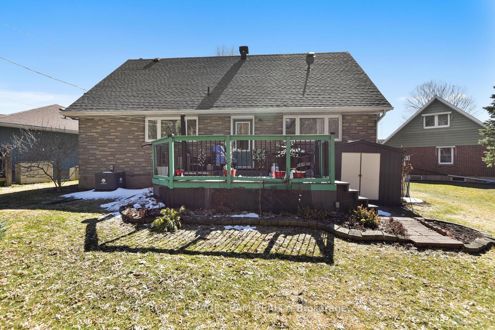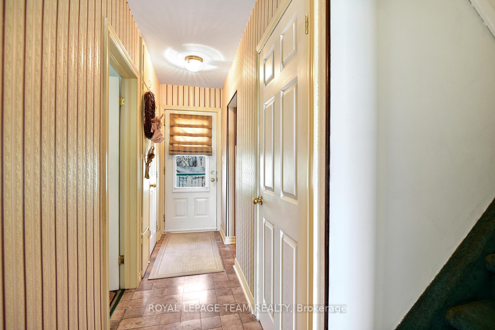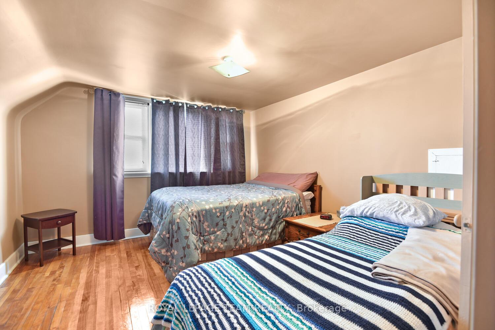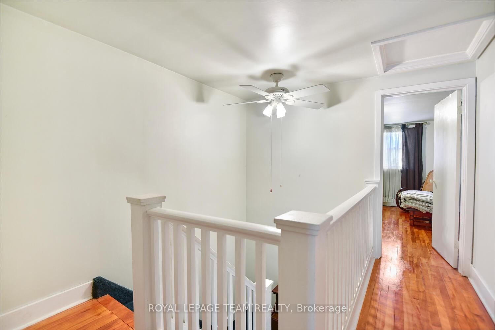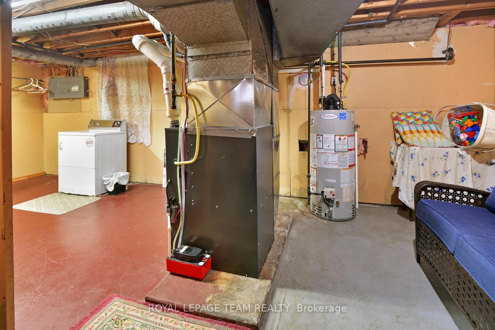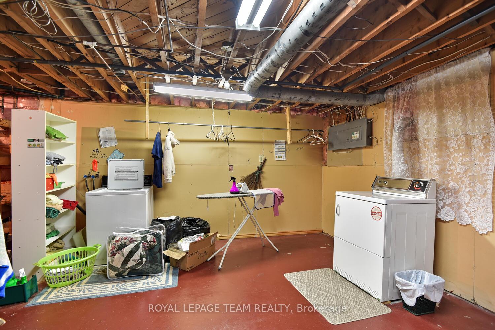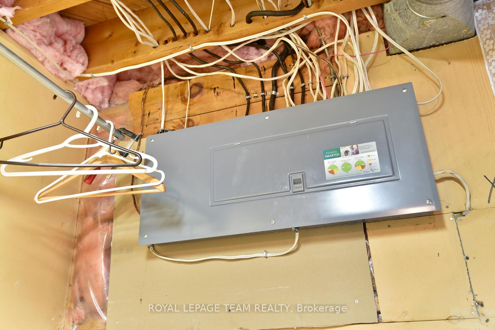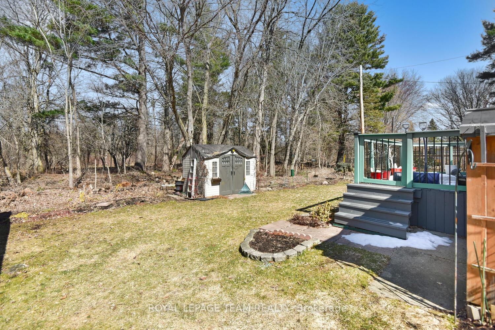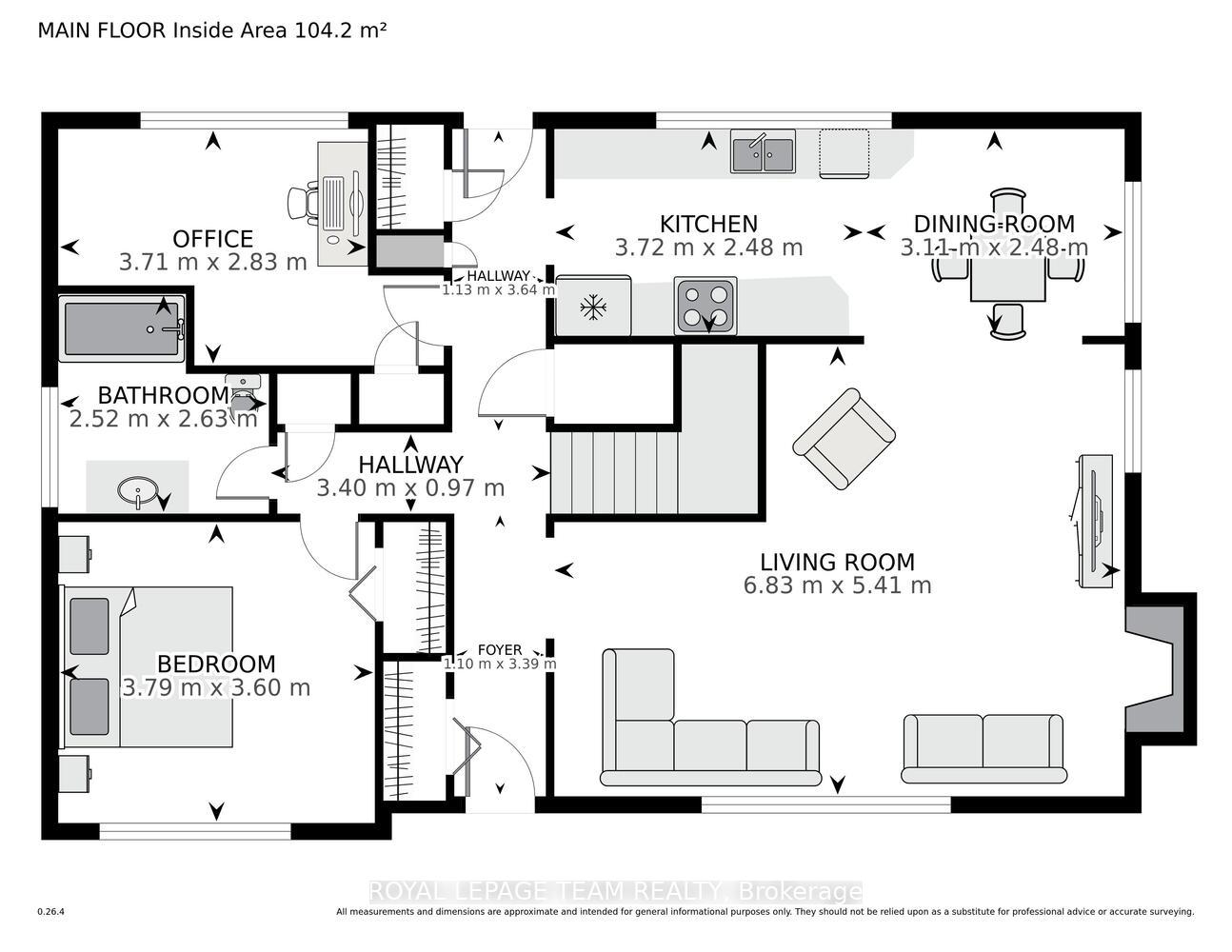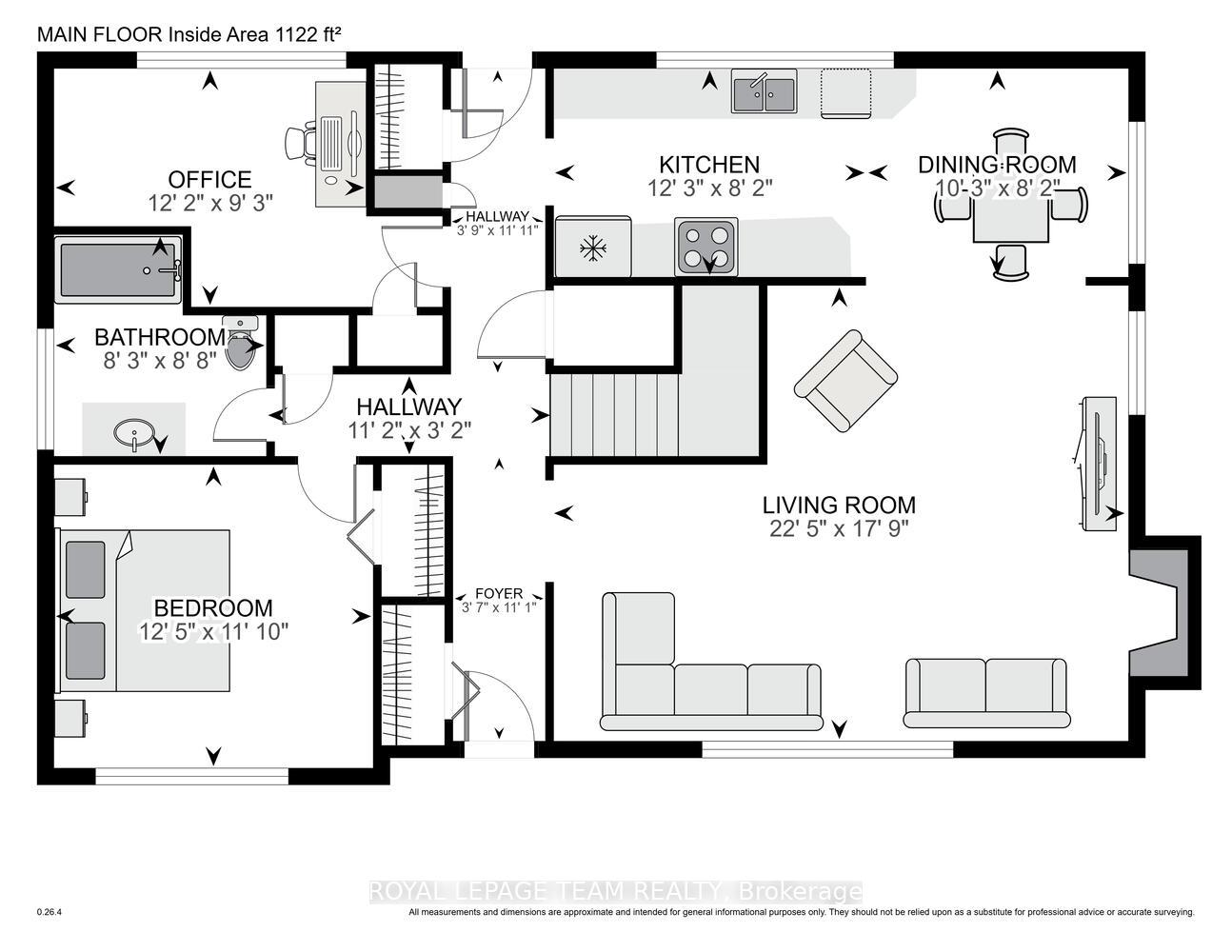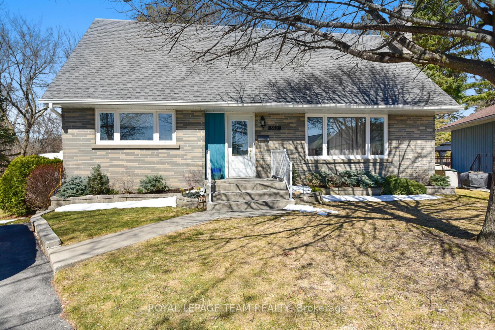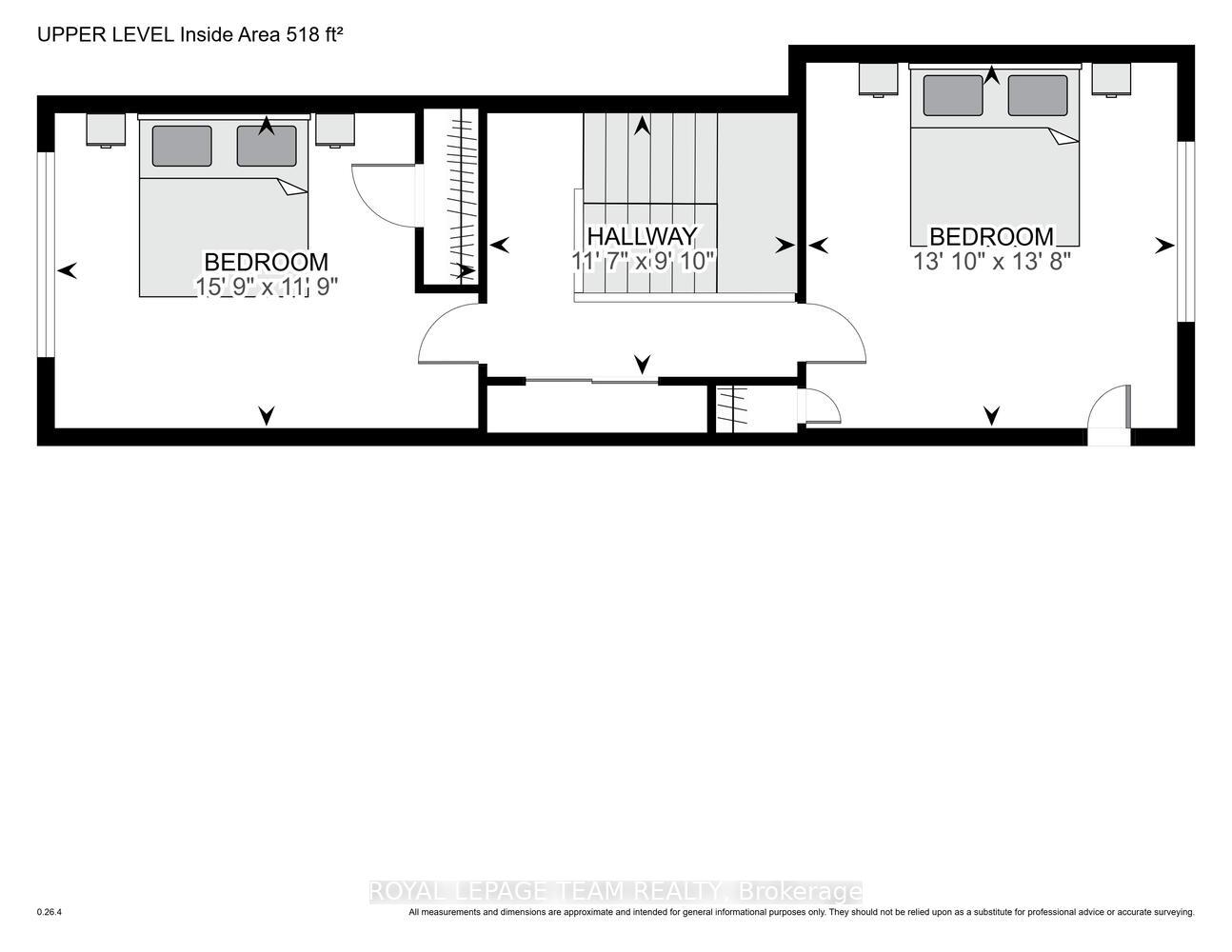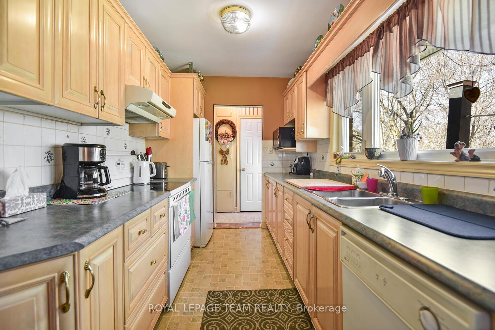$429,000
Available - For Sale
Listing ID: X12061388
899 Linda Plac , Prescott, K0E 1T0, Leeds and Grenvi
| Beautifully laid out, 3 bedroom with office 1.5 Storey brick home. Lots of natural light. Exceptionally well maintained. Open Living and Dining Area. Main Floor Bedroom and full bathroom. 2nd Floor has 2 Large bedrooms and spacious storage closets. Office area could serve as a small den or 4th bedroom. Galley Kitchen is clean and fresh and looks out onto the backyard space and treed area. Beyond that is a park and walkway to Boundary Street and the Prescott Golf Club. You are only 1 block. Walkable to all amenities in the Fort Town including Millennial Trail, Water, Marina, Pop ups, Markets, Marina, Kinsmen Amphitheater and home of St. Lawrence Shakespeare, and Sunday night concerts, Pickleball and Historic Sites. You are 1 hour to Ottawa and near all major highways, and transportation including VIA, Airports and International Bridge to USA. You are on the St. Lawrence Seaway and all it can offer. |
| Price | $429,000 |
| Taxes: | $2929.00 |
| Assessment Year: | 2024 |
| Occupancy by: | Owner |
| Address: | 899 Linda Plac , Prescott, K0E 1T0, Leeds and Grenvi |
| Acreage: | Not Appl |
| Directions/Cross Streets: | BOUNDARY STREET |
| Rooms: | 7 |
| Bedrooms: | 3 |
| Bedrooms +: | 0 |
| Family Room: | F |
| Basement: | Full, Unfinished |
| Level/Floor | Room | Length(ft) | Width(ft) | Descriptions | |
| Room 1 | Ground | Kitchen | 12.2 | 8.13 | |
| Room 2 | Ground | Living Ro | 22.4 | 17.74 | |
| Room 3 | Ground | Dining Ro | 10.2 | 8.13 | |
| Room 4 | Ground | Primary B | 12.43 | 11.81 | |
| Room 5 | Ground | Office | 12.17 | 9.28 | |
| Room 6 | Ground | Bathroom | 8.27 | 8.63 | |
| Room 7 | Second | Bedroom 2 | 15.78 | 11.74 | |
| Room 8 | Second | Bedroom 3 | 13.84 | 13.61 | |
| Room 9 | Main | Foyer | 3.61 | 11.12 |
| Washroom Type | No. of Pieces | Level |
| Washroom Type 1 | 4 | Ground |
| Washroom Type 2 | 0 | |
| Washroom Type 3 | 0 | |
| Washroom Type 4 | 0 | |
| Washroom Type 5 | 0 |
| Total Area: | 0.00 |
| Property Type: | Detached |
| Style: | 1 1/2 Storey |
| Exterior: | Brick |
| Garage Type: | None |
| Drive Parking Spaces: | 2 |
| Pool: | None |
| Approximatly Square Footage: | 700-1100 |
| CAC Included: | N |
| Water Included: | N |
| Cabel TV Included: | N |
| Common Elements Included: | N |
| Heat Included: | N |
| Parking Included: | N |
| Condo Tax Included: | N |
| Building Insurance Included: | N |
| Fireplace/Stove: | Y |
| Heat Type: | Forced Air |
| Central Air Conditioning: | Central Air |
| Central Vac: | N |
| Laundry Level: | Syste |
| Ensuite Laundry: | F |
| Elevator Lift: | False |
| Sewers: | Sewer |
| Utilities-Cable: | Y |
| Utilities-Hydro: | Y |
$
%
Years
This calculator is for demonstration purposes only. Always consult a professional
financial advisor before making personal financial decisions.
| Although the information displayed is believed to be accurate, no warranties or representations are made of any kind. |
| ROYAL LEPAGE TEAM REALTY |
|
|

Noble Sahota
Broker
Dir:
416-889-2418
Bus:
416-889-2418
Fax:
905-789-6200
| Virtual Tour | Book Showing | Email a Friend |
Jump To:
At a Glance:
| Type: | Freehold - Detached |
| Area: | Leeds and Grenville |
| Municipality: | Prescott |
| Neighbourhood: | 808 - Prescott |
| Style: | 1 1/2 Storey |
| Tax: | $2,929 |
| Beds: | 3 |
| Baths: | 1 |
| Fireplace: | Y |
| Pool: | None |
Locatin Map:
Payment Calculator:
.png?src=Custom)
