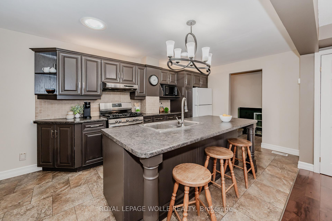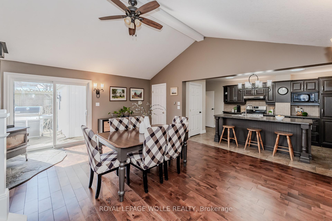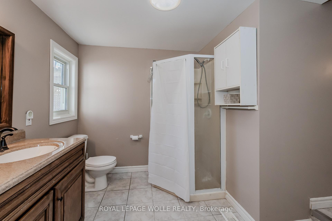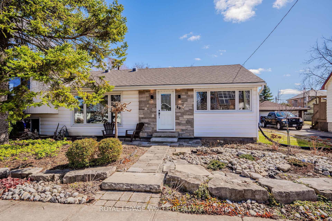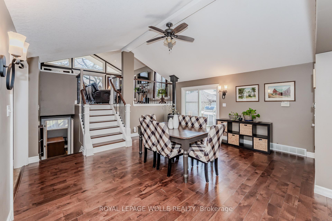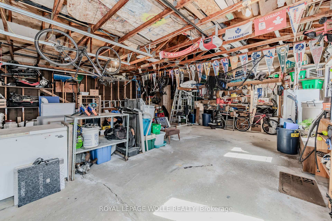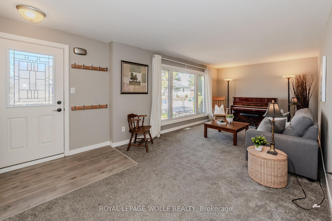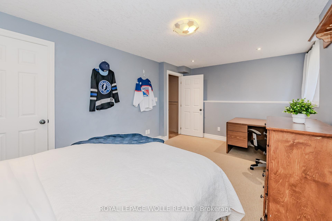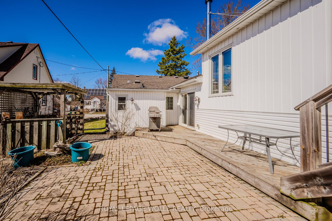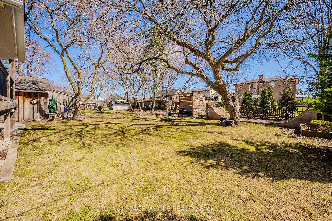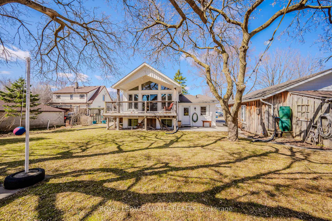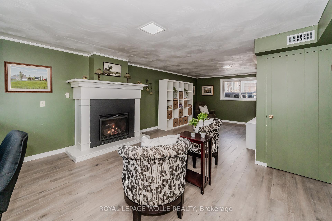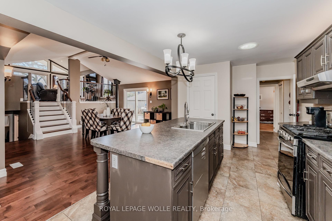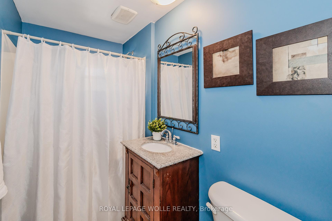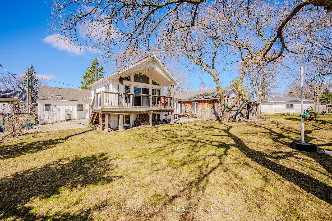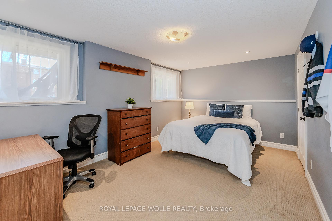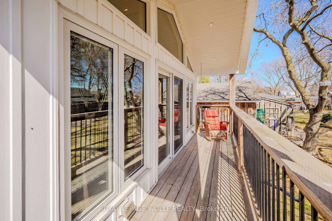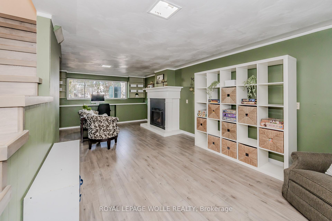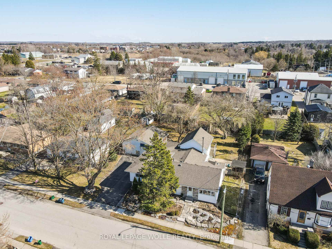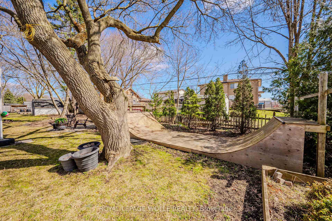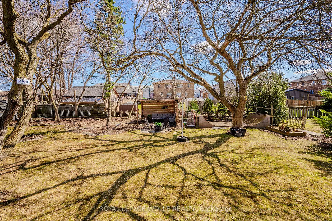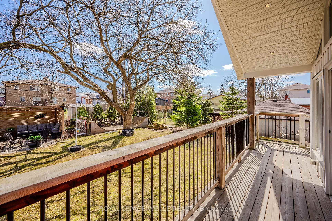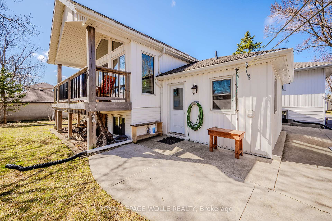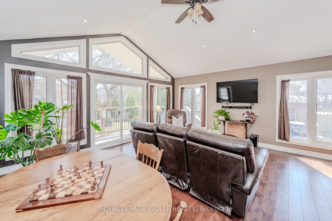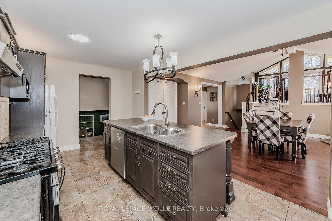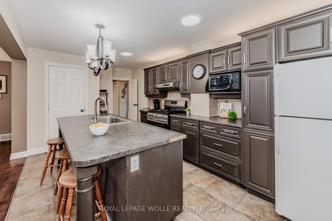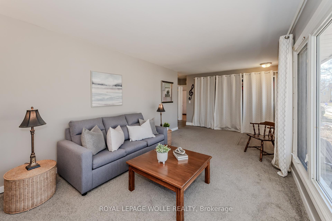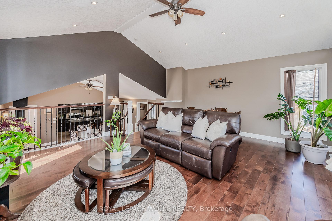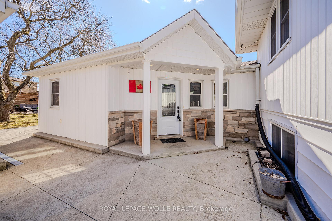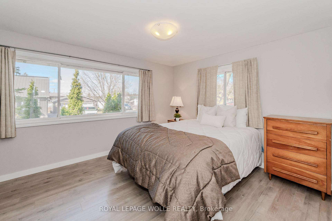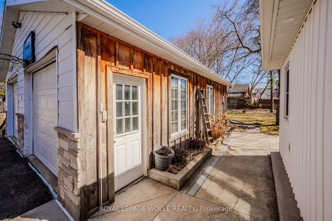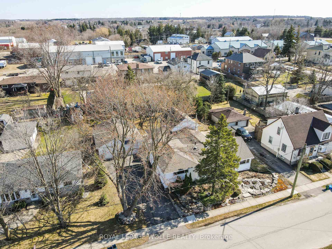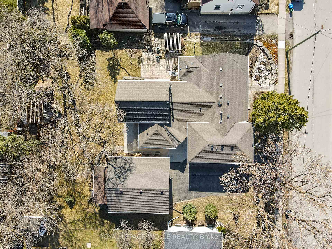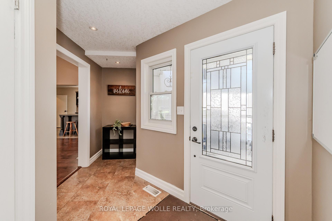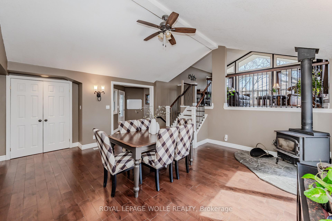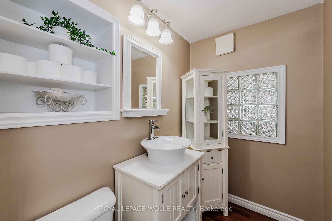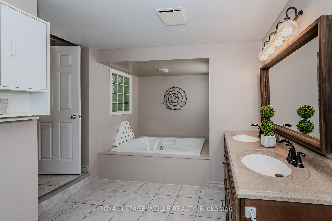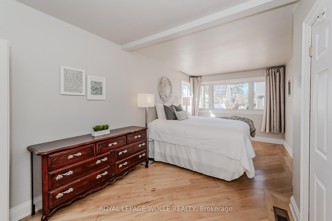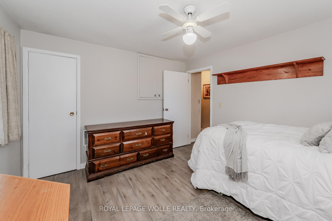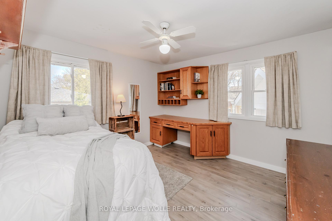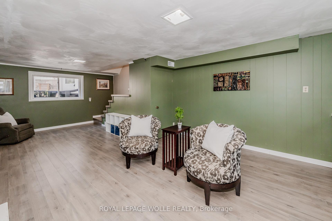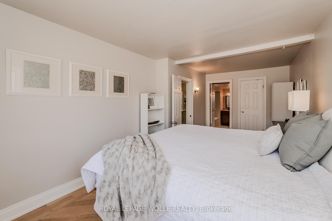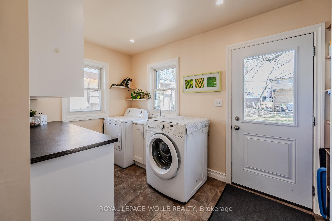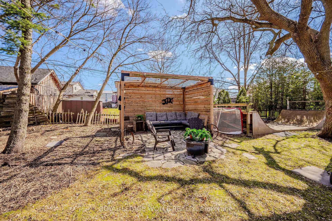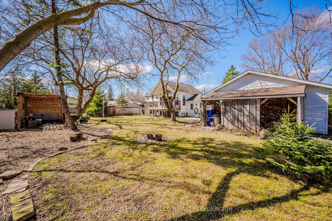$975,000
Available - For Sale
Listing ID: X12061365
23 George Stre , Wilmot, N3A 1W5, Waterloo
| WELCOME TO YOUR NEW HOME! If you've been looking for your country property in the city for your growing or multi-generational family, this is it! Detached oversized garage/workshop on a lot, just shy of 1/3 of an acre! You'll love the uniqueness of this amazing family home. Entering through the side door you'll appreciate the space provided in the foyer and main floor laundry room and walk-in closet for when the entire family comes home from a busy day. Amazing open concept kitchen/dining area and upper family room full of windows looking out over the massive yard. The front of the house is the primary suite, complete with bedroom/ensuite/living room, and 2 piece powder room. The other side of the house offers 2 bedrooms for the kids, complete with their own full bathroom. The basement has a few sections to it. One is finished with a lovely rec room with big windows and a gas fireplace. The other has the 4th bedroom with 3 piece bathroom. And still another basement area offers unfinished storage space (with crawl space) and another area with potential for finishing for the gym or media room. Outside is a large driveway for tons of parking, the oversided double garage, and the yard you've been dreaming of with 99ft x 132 ft of play area for the kids, gardens, and entertaining. You'll enjoy this home for years to come. Book your showing today! |
| Price | $975,000 |
| Taxes: | $4793.00 |
| Assessment Year: | 2025 |
| Occupancy by: | Owner |
| Address: | 23 George Stre , Wilmot, N3A 1W5, Waterloo |
| Directions/Cross Streets: | King St and Victoria St |
| Rooms: | 18 |
| Bedrooms: | 3 |
| Bedrooms +: | 1 |
| Family Room: | T |
| Basement: | Development , Partially Fi |
| Level/Floor | Room | Length(ft) | Width(ft) | Descriptions | |
| Room 1 | Main | Primary B | 19.65 | 9.91 | |
| Room 2 | Main | Kitchen | 18.83 | 10 | |
| Room 3 | Main | Living Ro | 74.36 | 10.99 | |
| Room 4 | Main | Dining Ro | 18.83 | 16.4 |
| Washroom Type | No. of Pieces | Level |
| Washroom Type 1 | 4 | |
| Washroom Type 2 | 3 | |
| Washroom Type 3 | 1 | |
| Washroom Type 4 | 0 | |
| Washroom Type 5 | 0 |
| Total Area: | 0.00 |
| Approximatly Age: | 51-99 |
| Property Type: | Detached |
| Style: | 2-Storey |
| Exterior: | Brick, Vinyl Siding |
| Garage Type: | Detached |
| Drive Parking Spaces: | 6 |
| Pool: | None |
| Other Structures: | Gazebo |
| Approximatly Age: | 51-99 |
| Approximatly Square Footage: | 2000-2500 |
| CAC Included: | N |
| Water Included: | N |
| Cabel TV Included: | N |
| Common Elements Included: | N |
| Heat Included: | N |
| Parking Included: | N |
| Condo Tax Included: | N |
| Building Insurance Included: | N |
| Fireplace/Stove: | Y |
| Heat Type: | Forced Air |
| Central Air Conditioning: | None |
| Central Vac: | N |
| Laundry Level: | Syste |
| Ensuite Laundry: | F |
| Sewers: | Sewer |
$
%
Years
This calculator is for demonstration purposes only. Always consult a professional
financial advisor before making personal financial decisions.
| Although the information displayed is believed to be accurate, no warranties or representations are made of any kind. |
| ROYAL LEPAGE WOLLE REALTY |
|
|

Noble Sahota
Broker
Dir:
416-889-2418
Bus:
416-889-2418
Fax:
905-789-6200
| Virtual Tour | Book Showing | Email a Friend |
Jump To:
At a Glance:
| Type: | Freehold - Detached |
| Area: | Waterloo |
| Municipality: | Wilmot |
| Neighbourhood: | Dufferin Grove |
| Style: | 2-Storey |
| Approximate Age: | 51-99 |
| Tax: | $4,793 |
| Beds: | 3+1 |
| Baths: | 4 |
| Fireplace: | Y |
| Pool: | None |
Locatin Map:
Payment Calculator:
.png?src=Custom)
