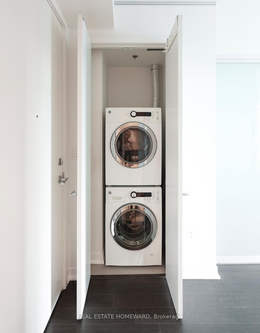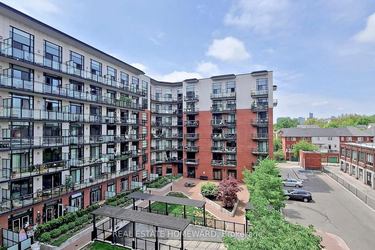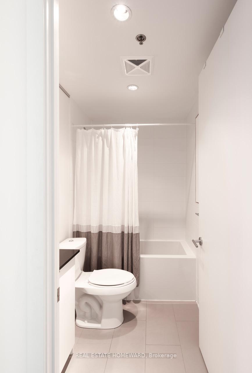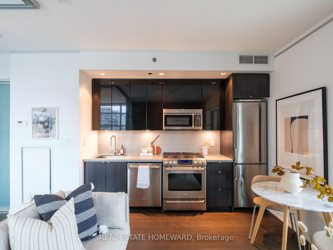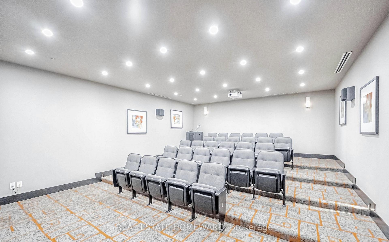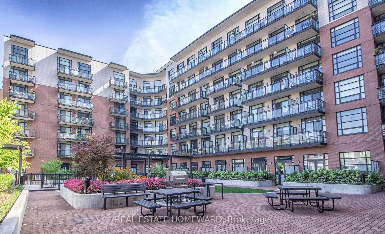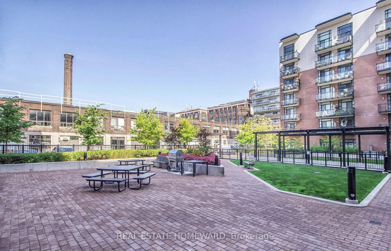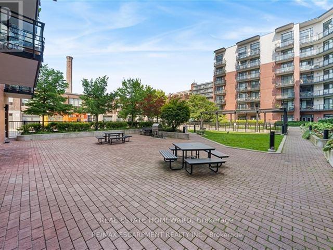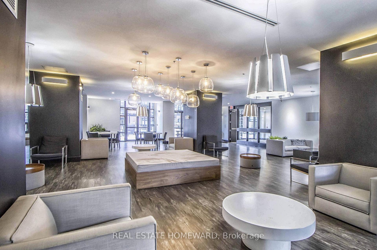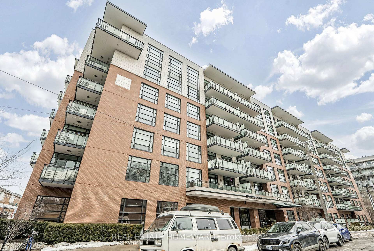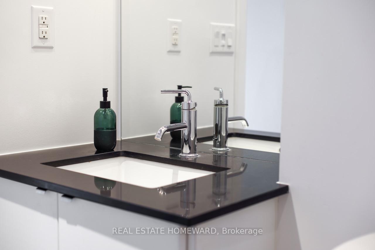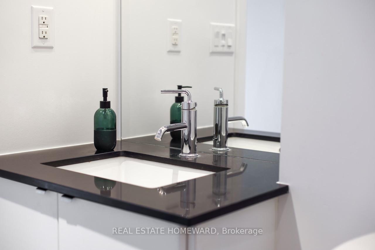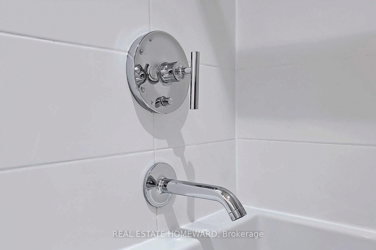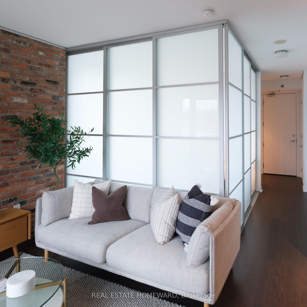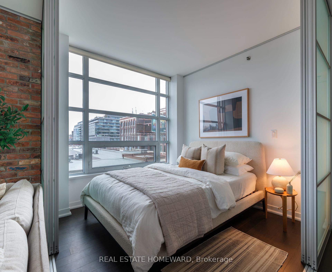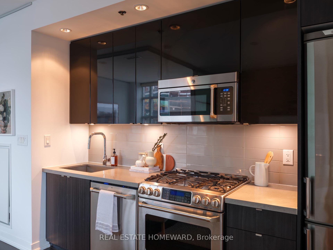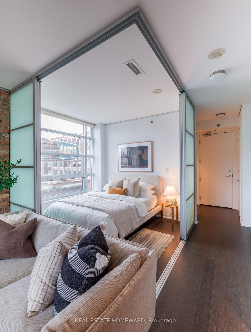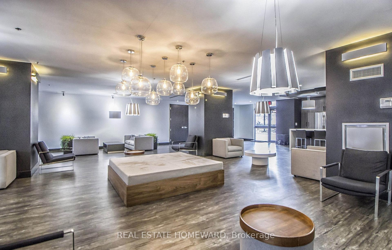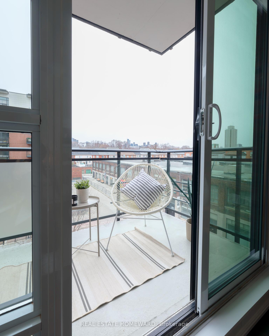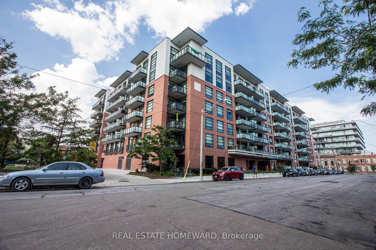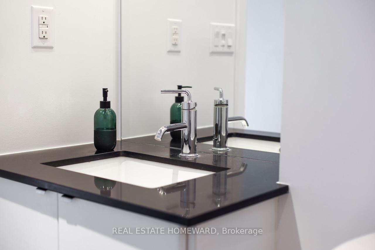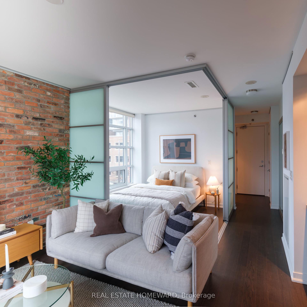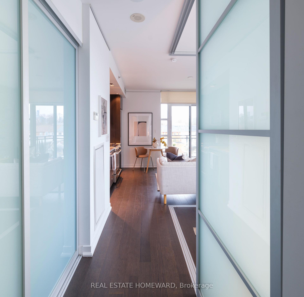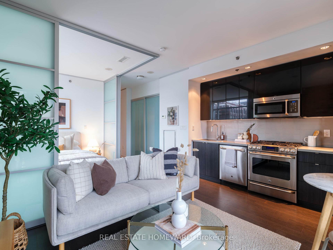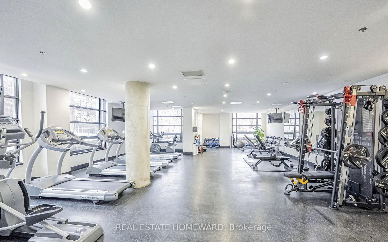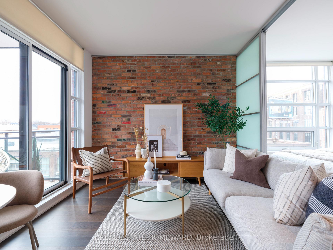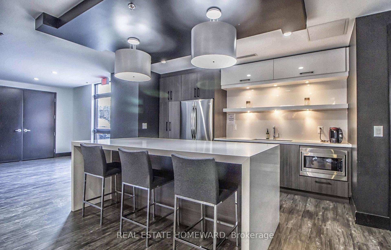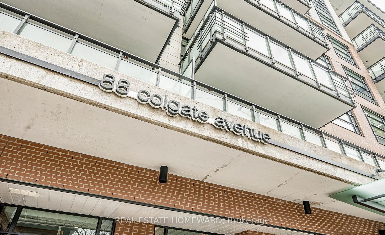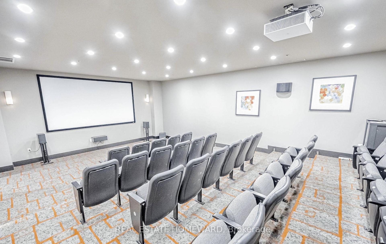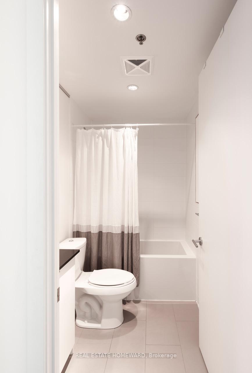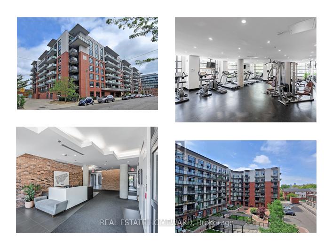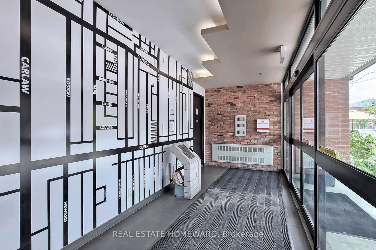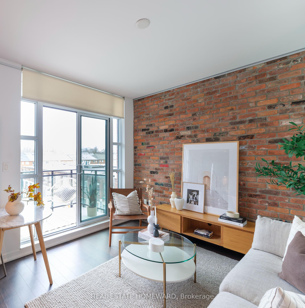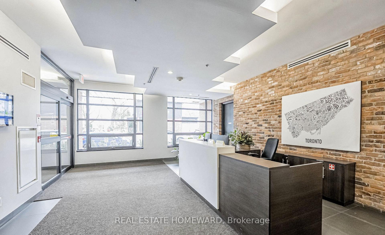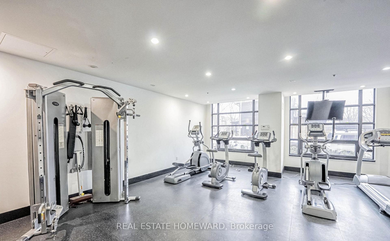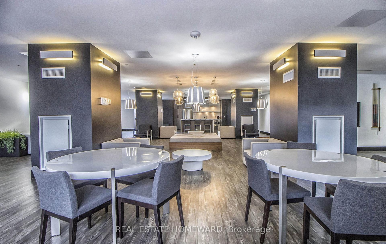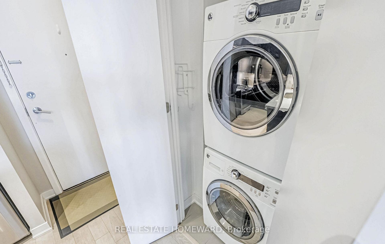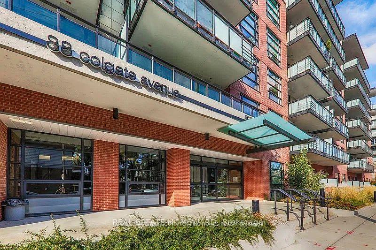$598,000
Available - For Sale
Listing ID: E12061357
88 Colgate Aven , Toronto, M4M 0A6, Toronto
| This bright and spacious 1-bedroom corner suite in Leslieville's Showcase Lofts offers the perfect blend of modern living and character. Featuring 9-foot smooth finish ceilings and large warehouse-style windows, the suite exudes charm, highlighted by a reclaimed brick wall and engineered hardwood floors throughout. The unit includes a detached, large balcony overlooking a beautifully landscaped courtyard. The modern kitchen is equipped with two-tone cabinetry, quartz countertops, stainless steel appliances, and gas cooking with dual oven, making it ideal for culinary enthusiasts. Located just steps from the 24-hour Queen streetcar, grocery stores, LCBO, and a wide array of restaurants, coffee shops, and boutiques, this suite is the ultimate urban retreat. Plus, it's minutes away from the waterfront, DVP, and Gardiner Expressway, offering convenience and easy access to the city's best amenities. |
| Price | $598,000 |
| Taxes: | $2203.09 |
| Occupancy by: | Vacant |
| Address: | 88 Colgate Aven , Toronto, M4M 0A6, Toronto |
| Postal Code: | M4M 0A6 |
| Province/State: | Toronto |
| Directions/Cross Streets: | Queen St. East and Carlaw |
| Level/Floor | Room | Length(ft) | Width(ft) | Descriptions | |
| Room 1 | Main | Living Ro | 14.76 | 10.4 | Hardwood Floor, Open Concept, W/O To Balcony |
| Room 2 | Main | Kitchen | 14.76 | 10.4 | Hardwood Floor, Stainless Steel Appl, Quartz Counter |
| Room 3 | Main | Primary B | 8.59 | 8.59 | Hardwood Floor, Large Window, Large Closet |
| Room 4 | Main | Bathroom | 8.59 | 4.3 | 4 Pc Bath, Ceramic Floor |
| Washroom Type | No. of Pieces | Level |
| Washroom Type 1 | 4 | Main |
| Washroom Type 2 | 0 | |
| Washroom Type 3 | 0 | |
| Washroom Type 4 | 0 | |
| Washroom Type 5 | 0 |
| Total Area: | 0.00 |
| Approximatly Age: | 11-15 |
| Sprinklers: | Carb |
| Washrooms: | 1 |
| Heat Type: | Forced Air |
| Central Air Conditioning: | Central Air |
| Elevator Lift: | True |
$
%
Years
This calculator is for demonstration purposes only. Always consult a professional
financial advisor before making personal financial decisions.
| Although the information displayed is believed to be accurate, no warranties or representations are made of any kind. |
| REAL ESTATE HOMEWARD |
|
|

Noble Sahota
Broker
Dir:
416-889-2418
Bus:
416-889-2418
Fax:
905-789-6200
| Virtual Tour | Book Showing | Email a Friend |
Jump To:
At a Glance:
| Type: | Com - Condo Apartment |
| Area: | Toronto |
| Municipality: | Toronto E01 |
| Neighbourhood: | South Riverdale |
| Style: | Apartment |
| Approximate Age: | 11-15 |
| Tax: | $2,203.09 |
| Maintenance Fee: | $417.15 |
| Beds: | 1 |
| Baths: | 1 |
| Fireplace: | N |
Locatin Map:
Payment Calculator:
.png?src=Custom)
