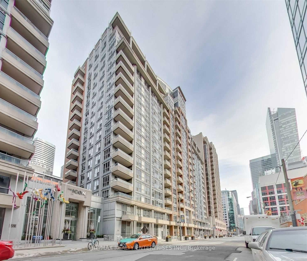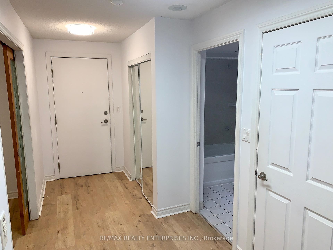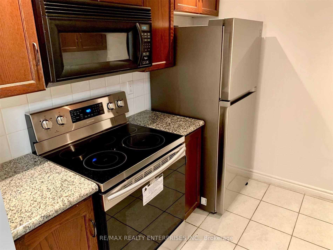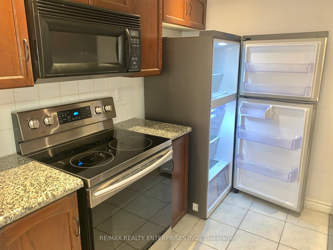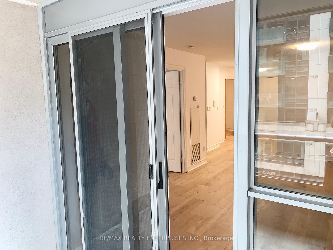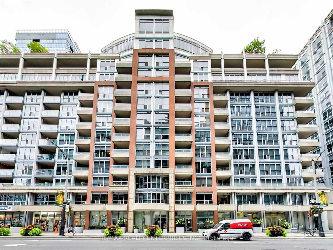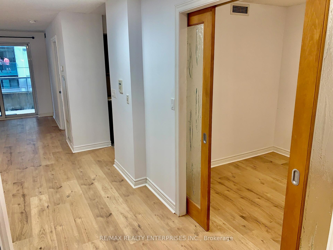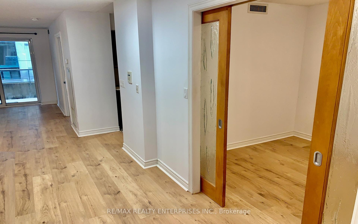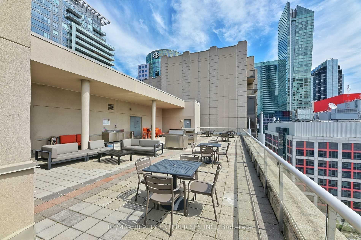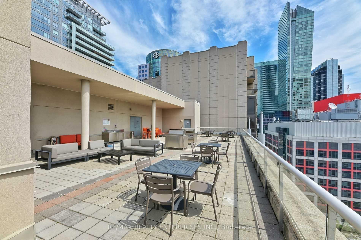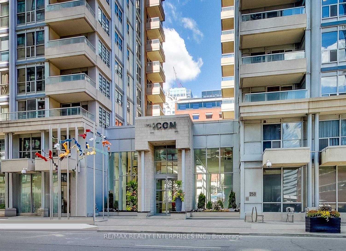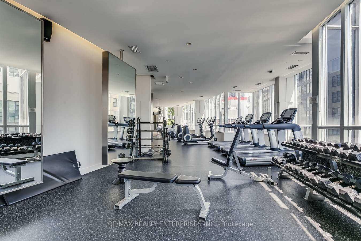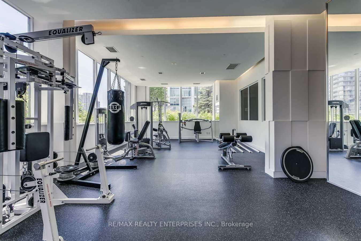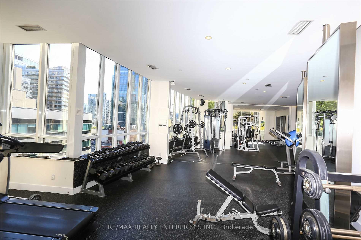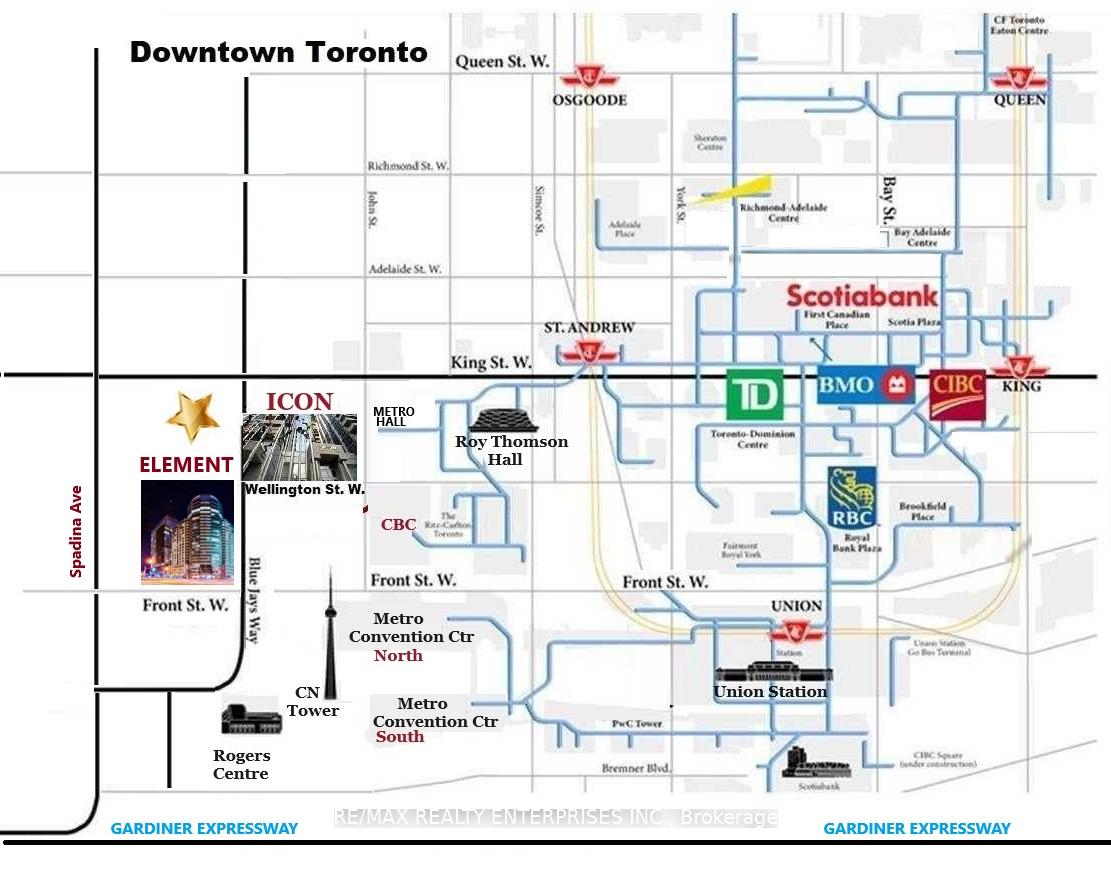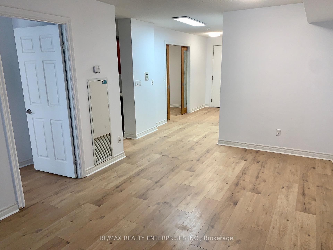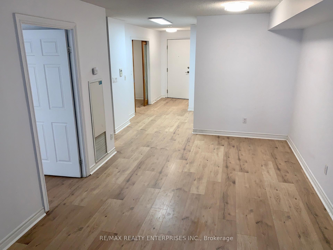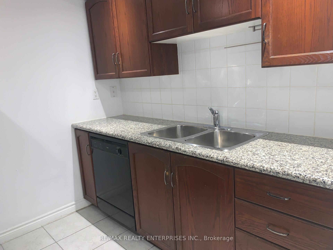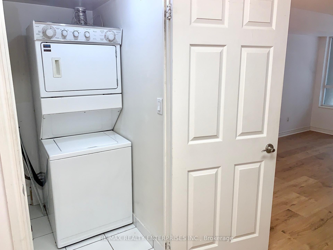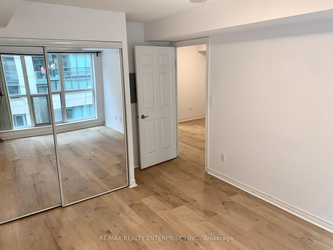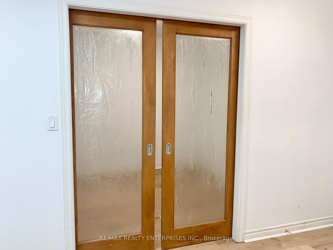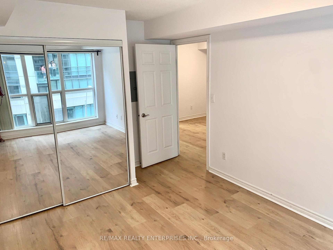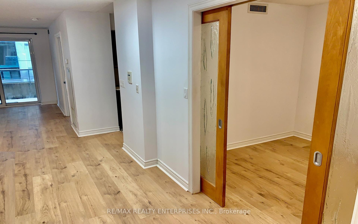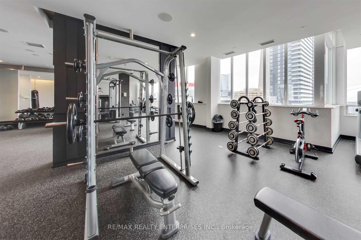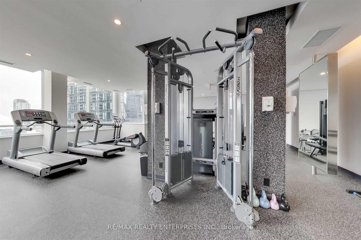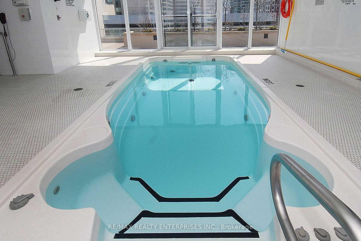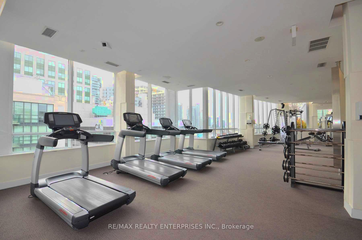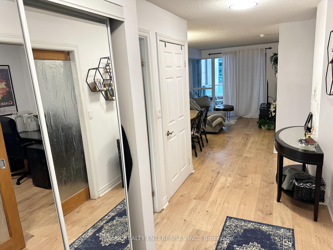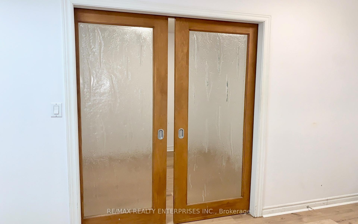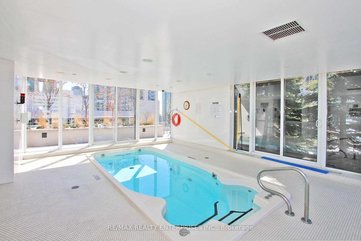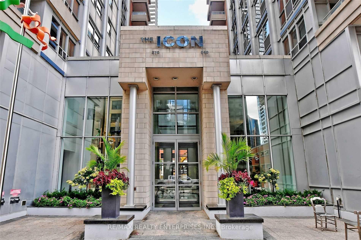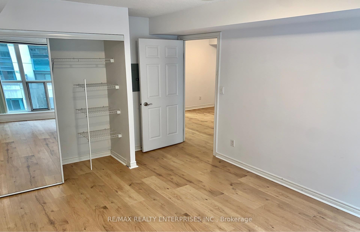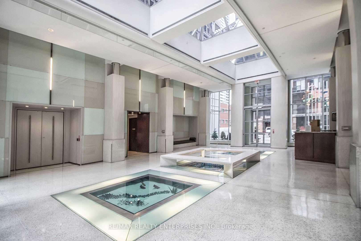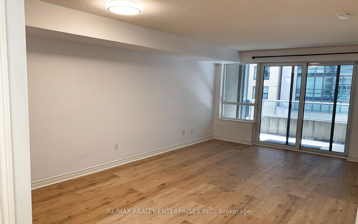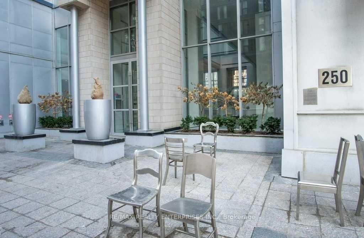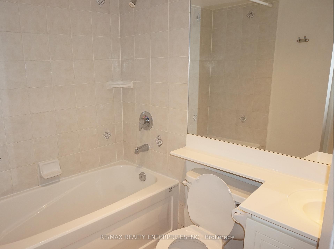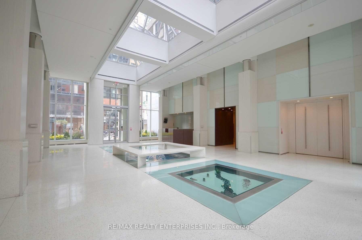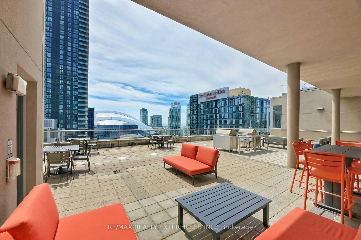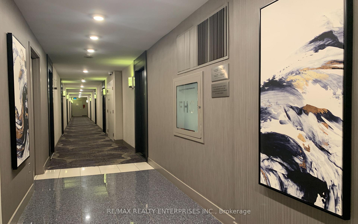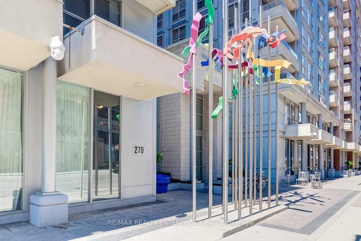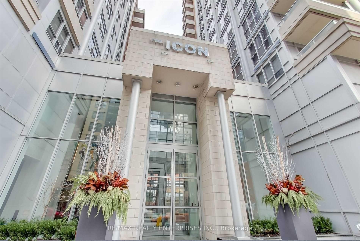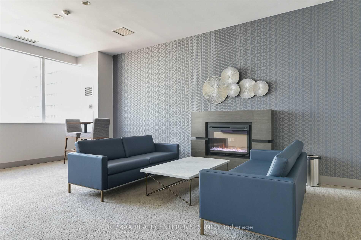$3,995
Available - For Rent
Listing ID: C12061336
270 Wellington Stre West , Toronto, M5V 3P5, Toronto
| ** Welcome The Icon a fully furnished luxury 2 Bdrm Condo redefines urban living. accommodations from 3 to 10 months, this exquisite property is perfect for pro athletes, corporate contract professionals, business and medical professionals seeking a stylish comfortable home. brand new, beautiful modern vinyl flooring that complements the spacious living area. Relax on the plush sofa, complete with open-concept dining and work space, featuring a large table with four chairs perfect for entertaining or productivity. The chef-inspired kitchen boasts quartz countertops, and all you need to create culinary masterpieces. Enjoy a relaxing time on your private walk-out balcony facing south to capture the warm of sunshine. The master bedroom is a true retreat, featuring a luxurious quality King size bed, dresser, night table, and a double closet. The private 2nd Bedroom features a queen bed and dresser storage to ensure comfort. Enjoy the convenience of a well-appointed 4-piece bathroom with a tub and shower. This remarkable unit was recently furnished with a flare of modern and elegance. The Icon is situated in Toronto's vibrant Entertainment District, just a three-minute walk from the CN Tower, Rogers Centre, Metro Convention Centre, and Metro Hall P.A.T.H. Experience unparalleled amenities, including a stainless steel fridge, stove, built-in dishwasher, built-in microwave/hood fan, washer/dryer, window coverings, 24-hour concierge service, and access to a stunning 19th-floor rooftop, exercise gym, sauna, and pool. Don't miss the opportunity to enjoy this lovely condo in the heart of the city! **** EXTRAS **** 24 Hr Concierge, Top Quality Equipment in Exercise/Gym, Sauna, Aqua Spa indoor pool, Two 19th Floor Terraces, BBQ's, Loungers * Stunning View of Cn Tower and Rogers Center > Cyber Lounge, Party Room, Billiard Room - Amazing Building * |
| Price | $3,995 |
| Taxes: | $0.00 |
| Occupancy by: | Vacant |
| Address: | 270 Wellington Stre West , Toronto, M5V 3P5, Toronto |
| Postal Code: | M5V 3P5 |
| Province/State: | Toronto |
| Directions/Cross Streets: | Wellington St W/Blue Jays Way |
| Level/Floor | Room | Length(ft) | Width(ft) | Descriptions | |
| Room 1 | Flat | Living Ro | 14.01 | 12.76 | Vinyl Floor, W/O To Balcony, Open Concept |
| Room 2 | Flat | Dining Ro | 14.01 | 12.76 | Vinyl Floor, Combined w/Living |
| Room 3 | Flat | Kitchen | 8.99 | 8 | Granite Counters, Galley Kitchen, Ceramic Floor |
| Room 4 | Flat | Primary B | 12.33 | 10.23 | Mirrored Closet, Large Window, Broadloom |
| Room 5 | Flat | Bedroom 2 | 10.33 | 8.99 | Double Doors, Vinyl Floor, Separate Room |
| Washroom Type | No. of Pieces | Level |
| Washroom Type 1 | 4 | Flat |
| Washroom Type 2 | 0 | |
| Washroom Type 3 | 0 | |
| Washroom Type 4 | 0 | |
| Washroom Type 5 | 0 |
| Total Area: | 0.00 |
| Sprinklers: | Alar |
| Washrooms: | 1 |
| Heat Type: | Fan Coil |
| Central Air Conditioning: | Central Air |
| Elevator Lift: | True |
| Although the information displayed is believed to be accurate, no warranties or representations are made of any kind. |
| RE/MAX REALTY ENTERPRISES INC. |
|
|

Noble Sahota
Broker
Dir:
416-889-2418
Bus:
416-889-2418
Fax:
905-789-6200
| Book Showing | Email a Friend |
Jump To:
At a Glance:
| Type: | Com - Condo Apartment |
| Area: | Toronto |
| Municipality: | Toronto C01 |
| Neighbourhood: | Waterfront Communities C1 |
| Style: | Apartment |
| Maintenance Fee: | $881.03 |
| Beds: | 2 |
| Baths: | 1 |
| Fireplace: | N |
Locatin Map:
.png?src=Custom)
