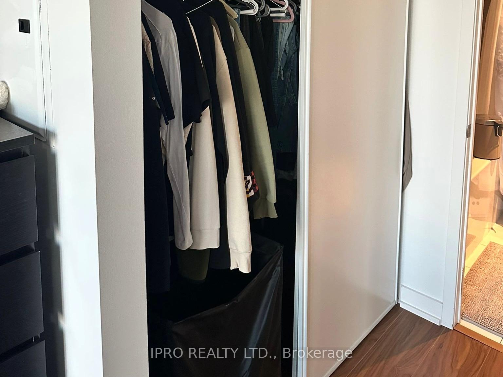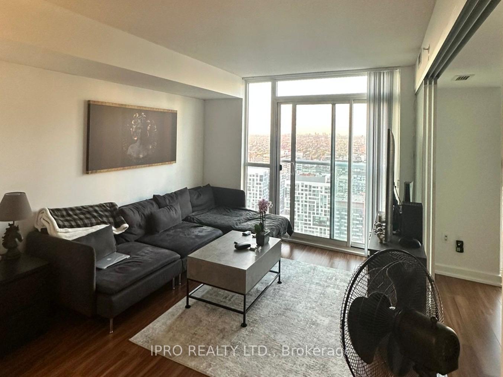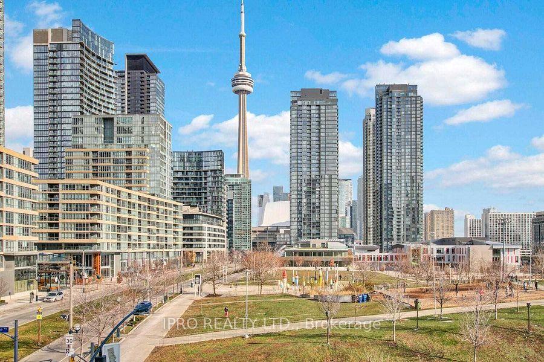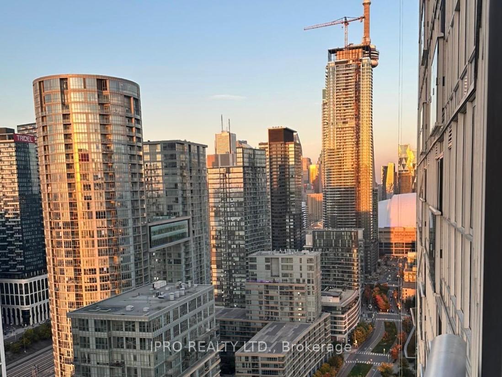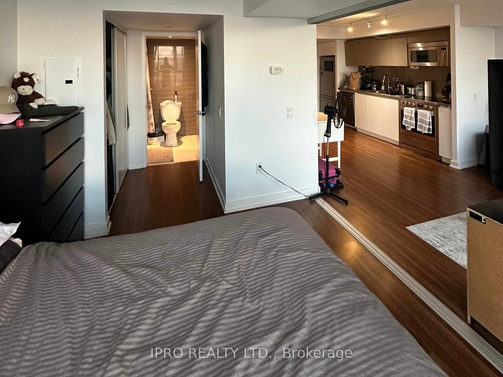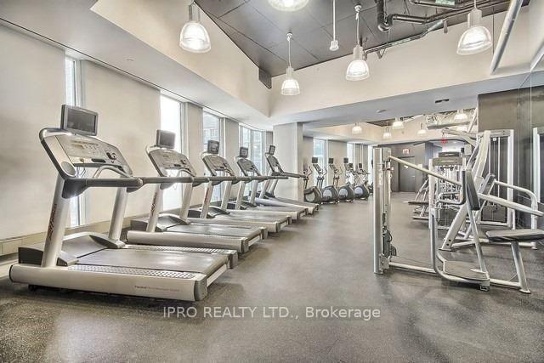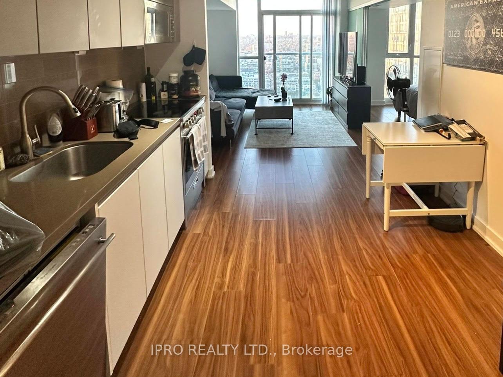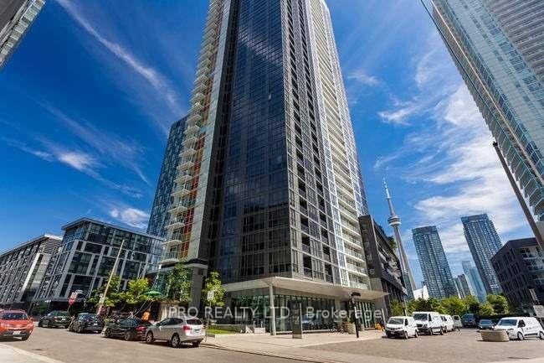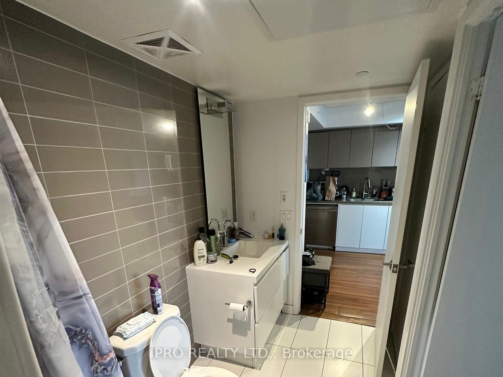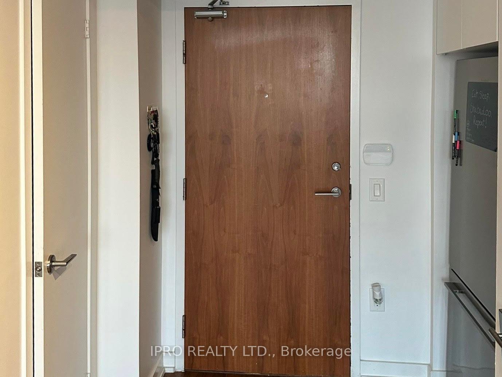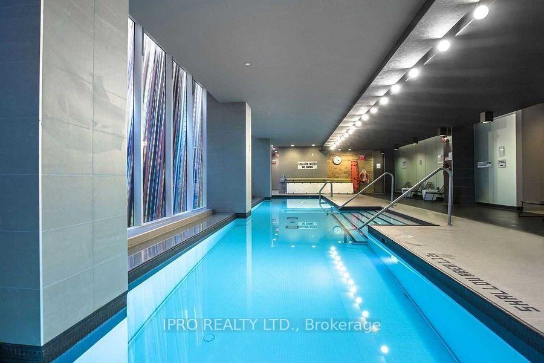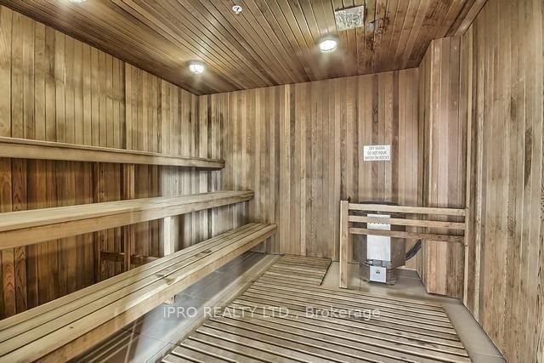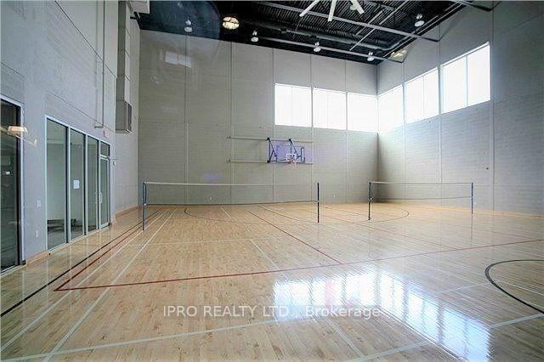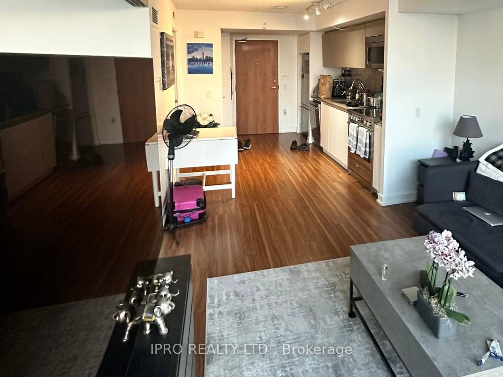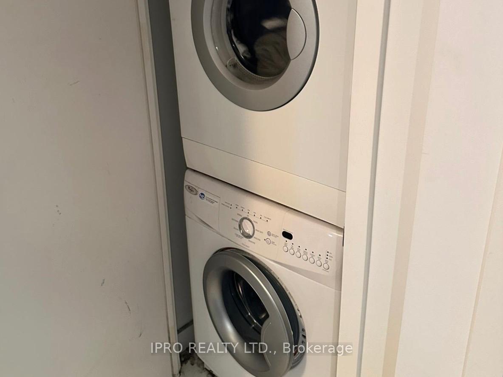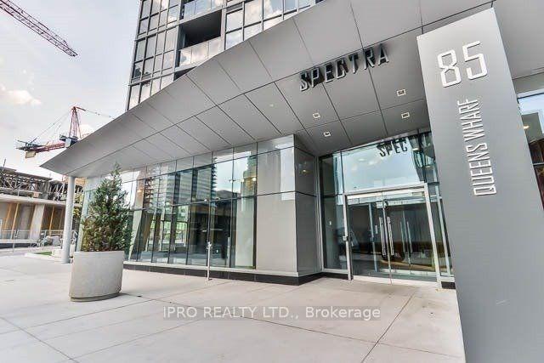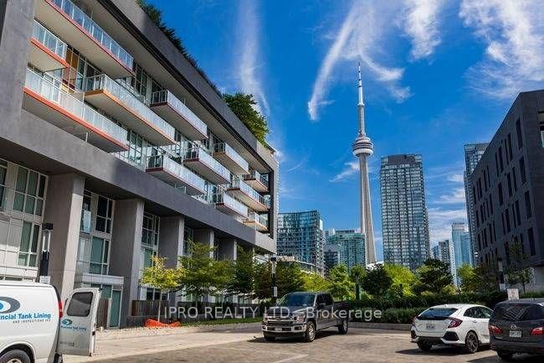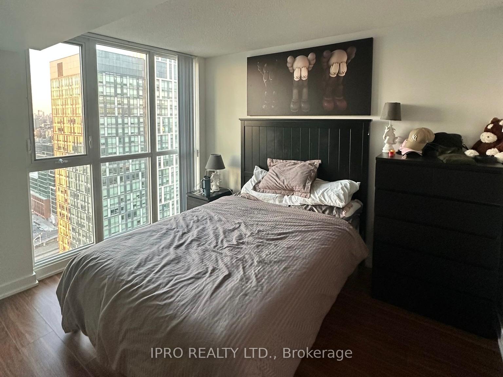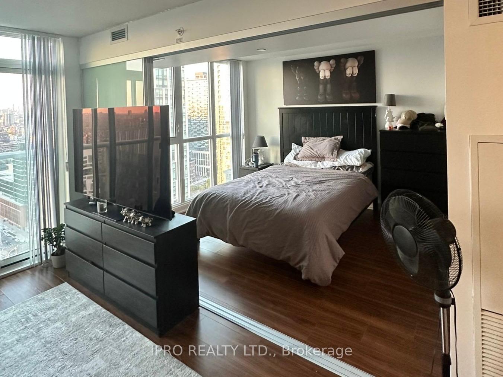$539,000
Available - For Sale
Listing ID: C12061328
85 Queens Wharf Road , Toronto, M5V 0J9, Toronto
| Welcome to the stunning Spectra Condos, perfectly nestled in the vibrant heart of Cityplace! This exquisite one-bedroom unit boasts athoughtfully designed foor plan that maximizes space and versatility. With innovative sliding glass panel walls, you can effortlessly transform your living area for entertaining guests or create a cozy, private sanctuary in the bedroom. Experience the luxury of a spacious walk-through bathroom, which conveniently serves as a semi-ensuite through a separate entry from the bedroom. Open the Juliette balcony door to soak in refreshing breezes and enjoy breathtaking, unobstructed northern views. The expansive wall-to-wall, foor-to-ceiling windows food the space with natural light, enhancing the warm ambiance throughout. The stylish dual-tone kitchen is a chef's dream, featuring elegant under-cabinet lighting and a chic backsplash that elevates your culinary experience. Amenities, including a three-level private club with an indoor pool, spa, gym, rooftop hot tub, basketball court, yoga studio, board/party room, and many more. |
| Price | $539,000 |
| Taxes: | $2417.68 |
| Occupancy by: | Tenant |
| Address: | 85 Queens Wharf Road , Toronto, M5V 0J9, Toronto |
| Postal Code: | M5V 0J9 |
| Province/State: | Toronto |
| Directions/Cross Streets: | Bathurst St / Fort York Blvd |
| Level/Floor | Room | Length(ft) | Width(ft) | Descriptions | |
| Room 1 | Flat | Dining Ro | 46.28 | 33.36 | Combined w/Living, Laminate, Open Concept |
| Room 2 | Flat | Living Ro | 46.28 | 33.36 | Combined w/Dining, Laminate, W/O To Balcony |
| Room 3 | Flat | Kitchen | 39.82 | 32.28 | Stainless Steel Appl, Laminate, Backsplash |
| Room 4 | Flat | Primary B | 38.74 | 34.44 | Semi Ensuite, Laminate, Large Closet |
| Washroom Type | No. of Pieces | Level |
| Washroom Type 1 | 4 | Flat |
| Washroom Type 2 | 0 | |
| Washroom Type 3 | 0 | |
| Washroom Type 4 | 0 | |
| Washroom Type 5 | 0 |
| Total Area: | 0.00 |
| Washrooms: | 1 |
| Heat Type: | Forced Air |
| Central Air Conditioning: | Central Air |
$
%
Years
This calculator is for demonstration purposes only. Always consult a professional
financial advisor before making personal financial decisions.
| Although the information displayed is believed to be accurate, no warranties or representations are made of any kind. |
| IPRO REALTY LTD. |
|
|

Noble Sahota
Broker
Dir:
416-889-2418
Bus:
416-889-2418
Fax:
905-789-6200
| Book Showing | Email a Friend |
Jump To:
At a Glance:
| Type: | Com - Condo Apartment |
| Area: | Toronto |
| Municipality: | Toronto C01 |
| Neighbourhood: | Waterfront Communities C1 |
| Style: | Apartment |
| Tax: | $2,417.68 |
| Maintenance Fee: | $408.39 |
| Beds: | 1 |
| Baths: | 1 |
| Fireplace: | N |
Locatin Map:
Payment Calculator:
.png?src=Custom)
