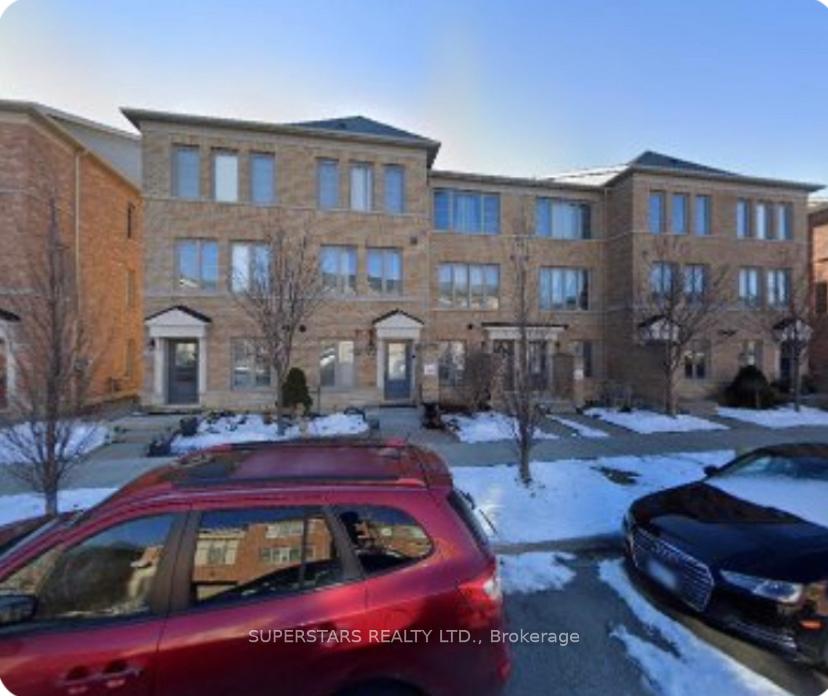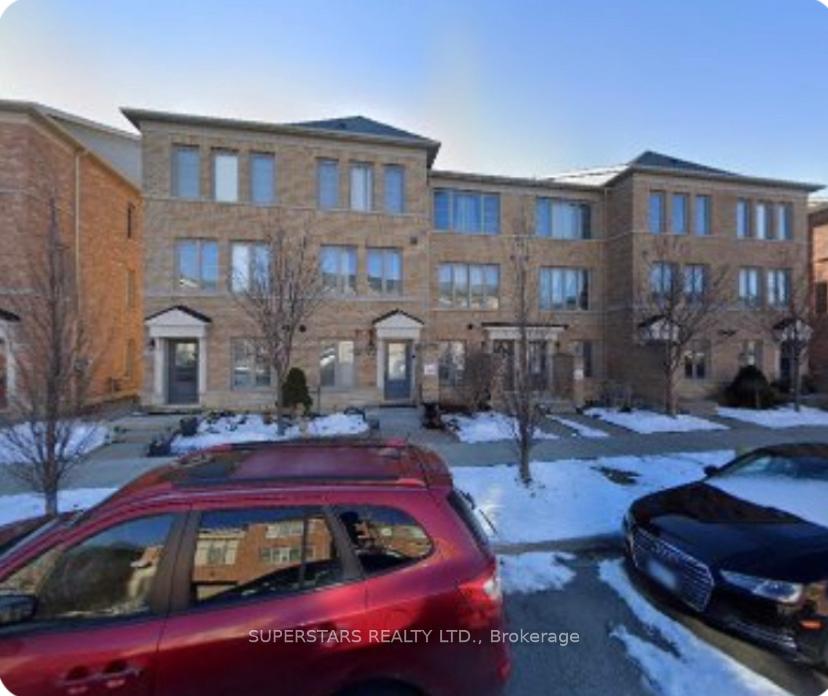$3,350
Available - For Rent
Listing ID: E12061333
50 Lily Cup Aven , Toronto, M1L 0H4, Toronto
| Looking for a quiet life in a new community that's not too far from the vibrant city? This spacious and bright modern townhouse is for you. It has a total of 3 floors, and 2 bedrooms plus a den(den can be another bedroom), and 2 bathrooms, with large windows on each floor providing plenty of natural light. Each floor has an independent adjustable heating/cooling system. First floor: There is a private garden in front of the house, a ground floor directly connected to the garage, and another parking space in the back alley. Second floor: 9 ft high, wooden floor, and fireplace. The large window in the living room overlooks your own garden and the neighbors' gardens, and the dining room has double sliding doors to the balcony. Third floor: Two non-connected bedrooms. The primary bedroom is equipped with a walk-in closet. The laundry room is on the third floor, which is more convenient for daily life. Close to the lakeside promenade, Woodbine & Bluffer's Park Beach, the historic Toronto Hunt Club(golf course), Morrow Trail Park, Eglinton City Center Cinema, Adonis Supper market, Staples and Shopper Pharmacy. It is only a short drive from the city Centre, and the buses go directly to multiple subway stations. |
| Price | $3,350 |
| Taxes: | $0.00 |
| Occupancy by: | Vacant |
| Address: | 50 Lily Cup Aven , Toronto, M1L 0H4, Toronto |
| Directions/Cross Streets: | Danforth Rd/Warden Ave |
| Rooms: | 5 |
| Bedrooms: | 2 |
| Bedrooms +: | 1 |
| Family Room: | F |
| Basement: | None |
| Furnished: | Unfu |
| Level/Floor | Room | Length(ft) | Width(ft) | Descriptions | |
| Room 1 | Ground | Family Ro | 12.89 | 12.79 | Large Window, Access To Garage, Closet |
| Room 2 | Second | Living Ro | 16.99 | 12.89 | Combined w/Dining, Overlooks Frontyard, Electric Fireplace |
| Room 3 | Second | Dining Ro | 16.99 | 12.89 | Combined w/Living, Large Window, Hardwood Floor |
| Room 4 | Second | Kitchen | 14.01 | 12.89 | W/O To Balcony, Eat-in Kitchen, Tile Floor |
| Room 5 | Third | Primary B | 12.89 | 10.99 | Large Window, Broadloom, Walk-In Closet(s) |
| Room 6 | Third | Bedroom | 12.89 | 10 | Large Window, Broadloom, Closet |
| Washroom Type | No. of Pieces | Level |
| Washroom Type 1 | 2 | Second |
| Washroom Type 2 | 4 | Third |
| Washroom Type 3 | 0 | |
| Washroom Type 4 | 0 | |
| Washroom Type 5 | 0 |
| Total Area: | 0.00 |
| Property Type: | Att/Row/Townhouse |
| Style: | 3-Storey |
| Exterior: | Brick |
| Garage Type: | Built-In |
| Drive Parking Spaces: | 1 |
| Pool: | None |
| Laundry Access: | Ensuite |
| Property Features: | Public Trans, Clear View |
| CAC Included: | N |
| Water Included: | N |
| Cabel TV Included: | N |
| Common Elements Included: | N |
| Heat Included: | N |
| Parking Included: | Y |
| Condo Tax Included: | N |
| Building Insurance Included: | N |
| Fireplace/Stove: | Y |
| Heat Type: | Forced Air |
| Central Air Conditioning: | Central Air |
| Central Vac: | N |
| Laundry Level: | Syste |
| Ensuite Laundry: | F |
| Sewers: | Sewer |
| Although the information displayed is believed to be accurate, no warranties or representations are made of any kind. |
| SUPERSTARS REALTY LTD. |
|
|

Noble Sahota
Broker
Dir:
416-889-2418
Bus:
416-889-2418
Fax:
905-789-6200
| Book Showing | Email a Friend |
Jump To:
At a Glance:
| Type: | Freehold - Att/Row/Townhouse |
| Area: | Toronto |
| Municipality: | Toronto E04 |
| Neighbourhood: | Clairlea-Birchmount |
| Style: | 3-Storey |
| Beds: | 2+1 |
| Baths: | 2 |
| Fireplace: | Y |
| Pool: | None |
Locatin Map:
.png?src=Custom)




