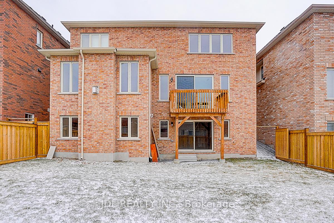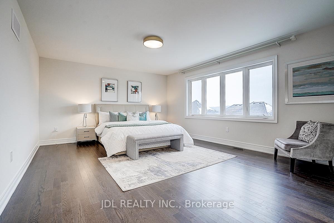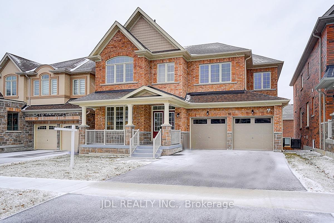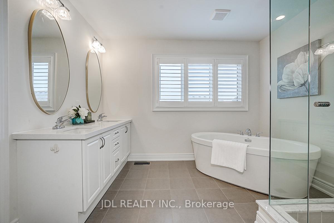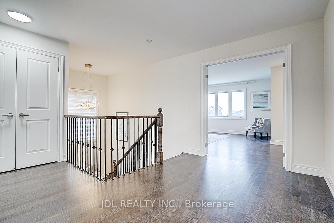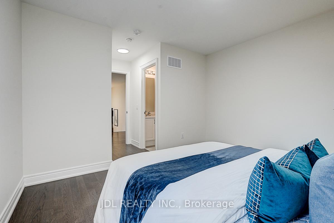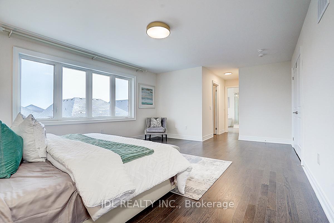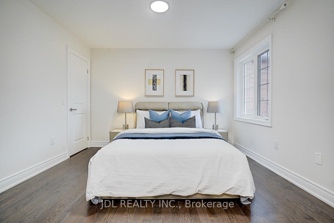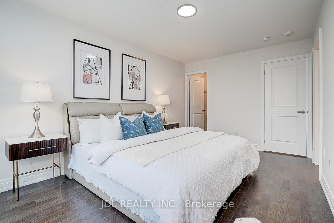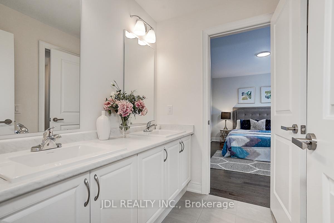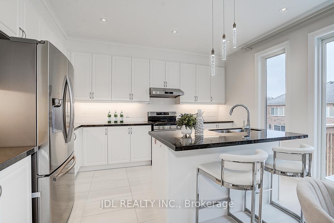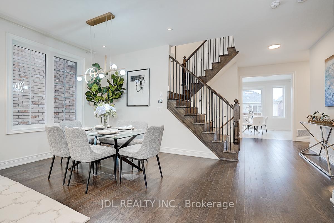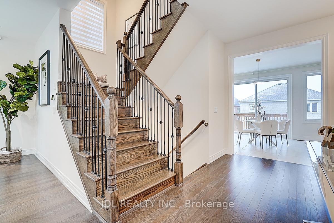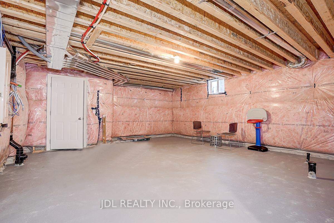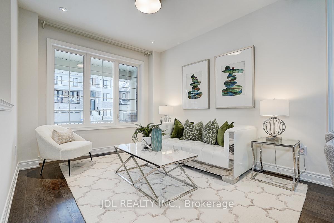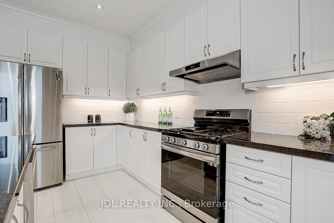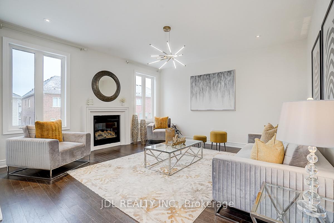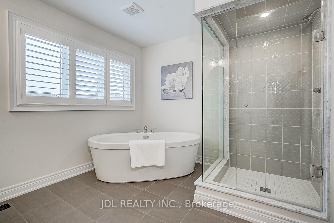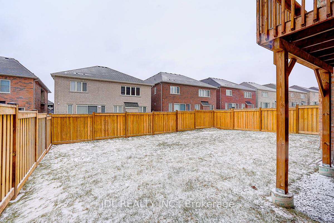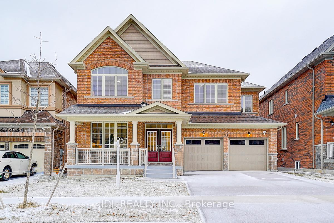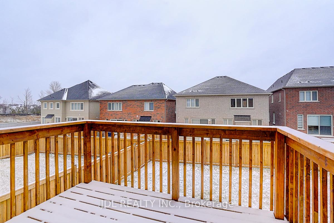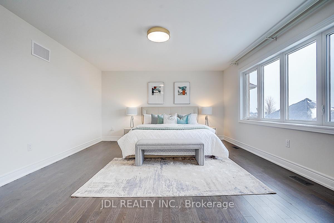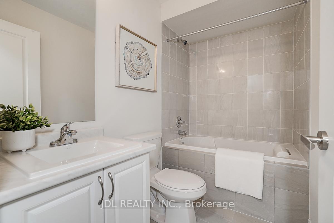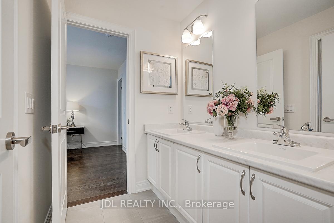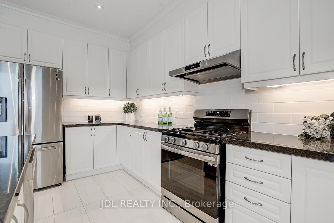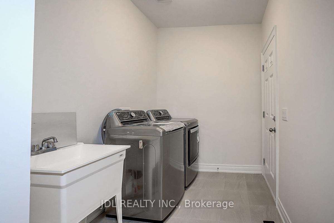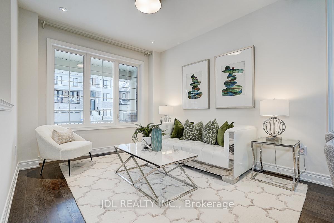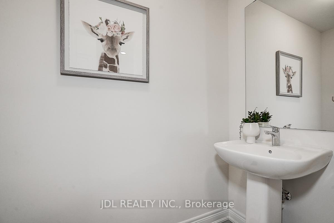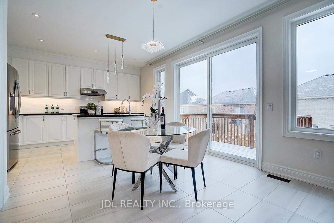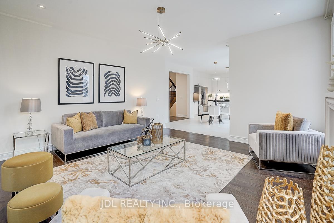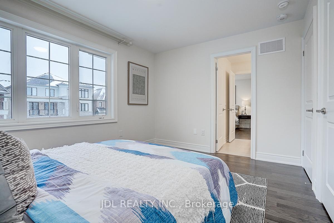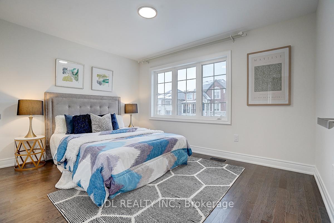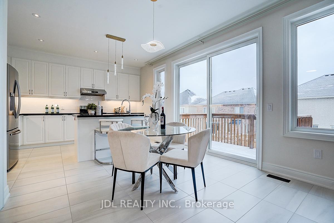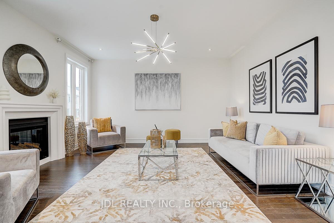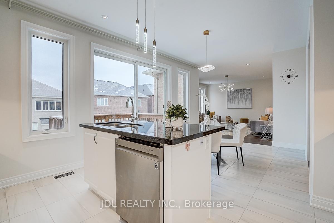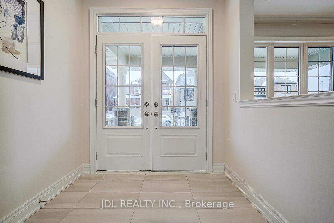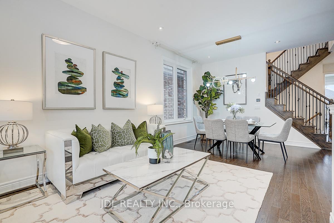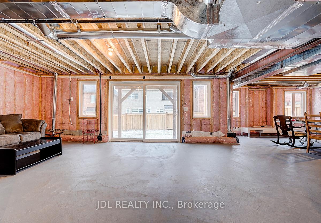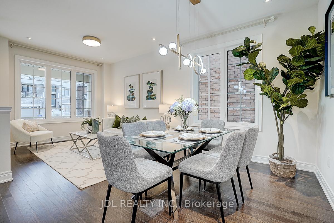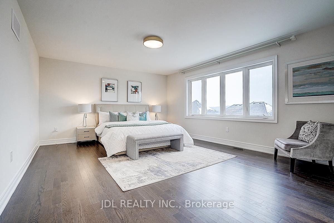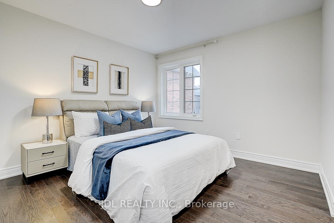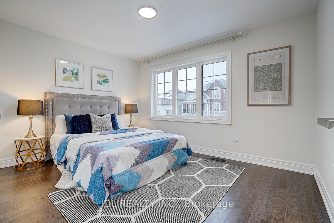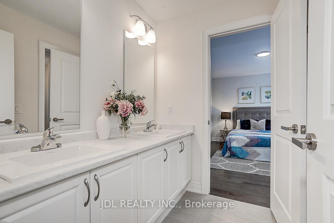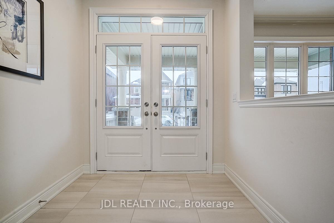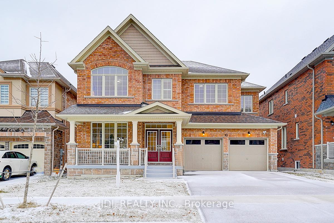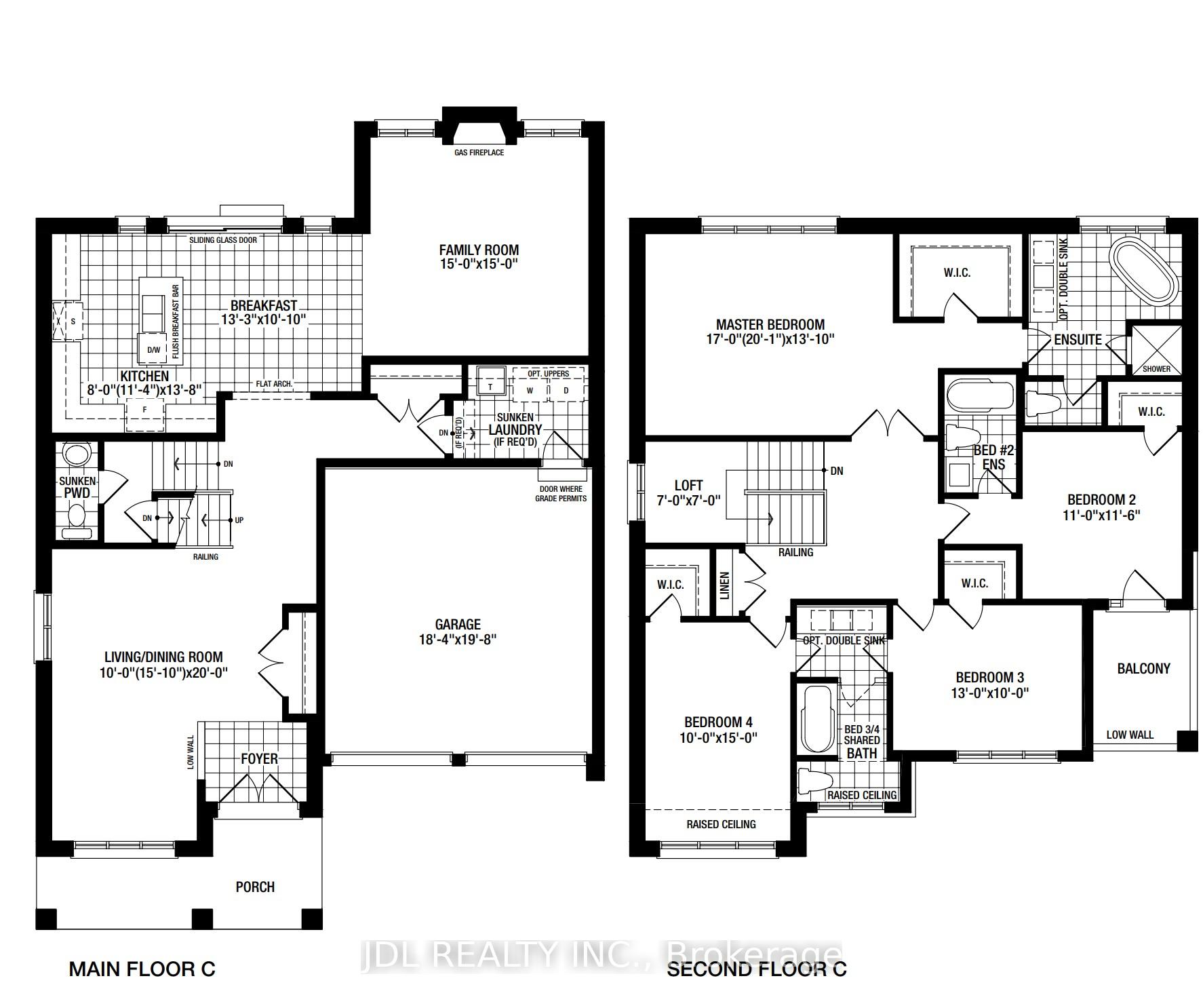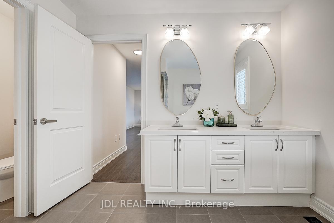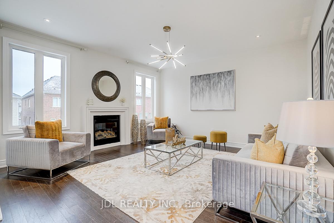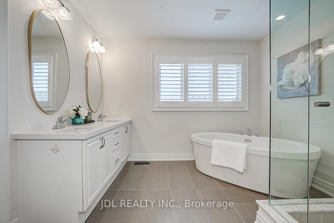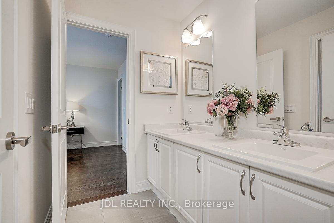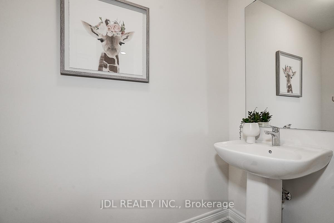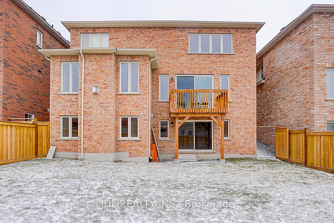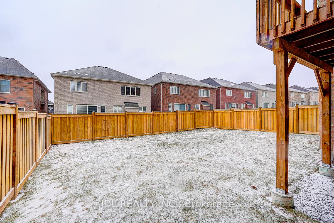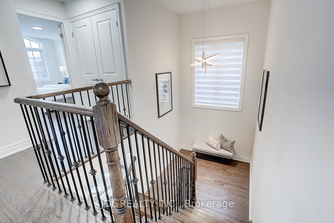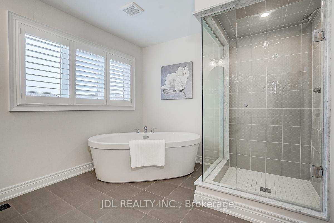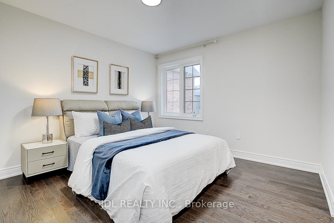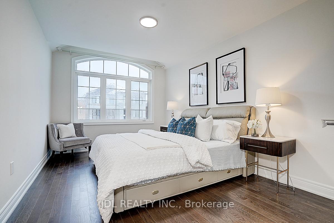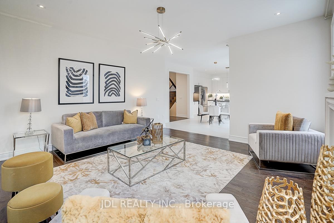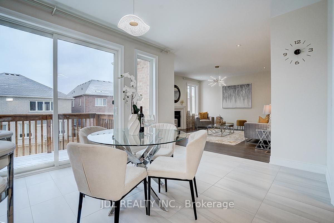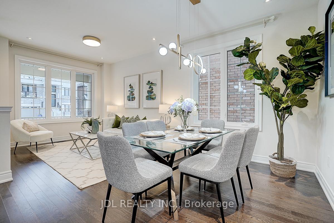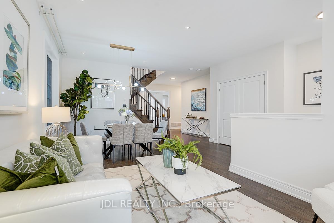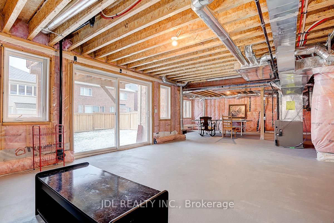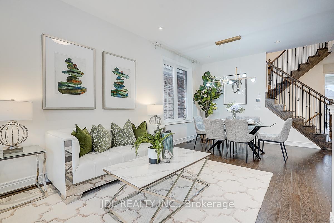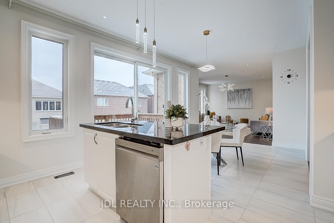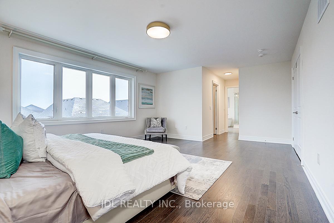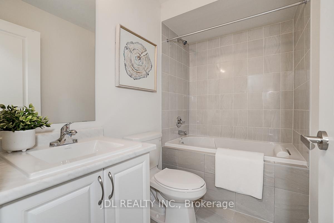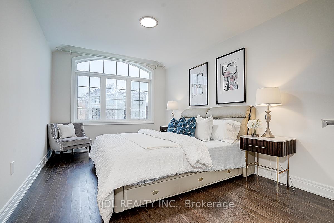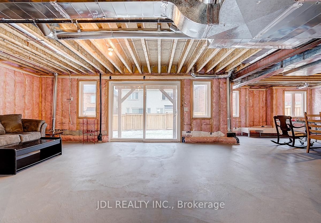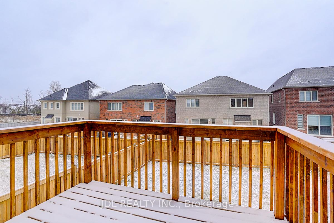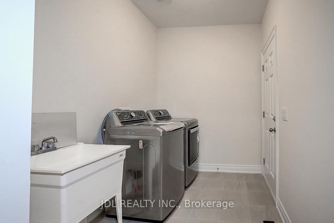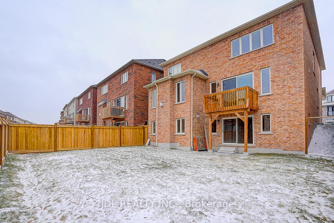$1,470,000
Available - For Sale
Listing ID: N12060611
10 Watershed Gate , East Gwillimbury, L9N 0Y6, York
| Luxurious 4-Bedroom Aspen Ridge Home | Only 2 Years New | under Tarion Warranty. Discover the perfect blend of elegance and modern living in this stunning 4-bedroom, 3.5-bathroom detached home built. Nestled in a premium 45 ft lot, this 2,745 sqft residence boasts exceptional curb appeal with a sophisticated stone and brick exterior. Step inside to 9-ft smooth ceiling on the main floor, where an inviting living room, dining room, and spacious family room with a gas fireplace create the perfect atmosphere for relaxation and entertaining. The chefs kitchen is a masterpiece, featuring stainless steel appliances, a stylish backsplash, two double undermount sinks, and a walkout to a large deck, ideal for outdoor gatherings. Massive primary bedroom offers serene backyard views, complemented by a 5-piece spa-like ensuite with a freestanding tub and an all-glass stand-up shower. Second ensuite bedroom and a Jack-and-Jill shared washroom. Engineered hardwood floors throughout add a touch of sophistication. The walkout basement is a standout feature, boasting upgraded expansive windows that flood the space with natural light. The fully fenced backyard is perfect for families and outdoor enjoyment. Close by Newmarket and 404 for convivence. Minutes away from New community center and elementary school under construction. 2 minute walk to park and trail. |
| Price | $1,470,000 |
| Taxes: | $6468.00 |
| Assessment Year: | 2024 |
| Occupancy by: | Vacant |
| Address: | 10 Watershed Gate , East Gwillimbury, L9N 0Y6, York |
| Directions/Cross Streets: | Leslie and Doane |
| Rooms: | 7 |
| Bedrooms: | 4 |
| Bedrooms +: | 0 |
| Family Room: | T |
| Basement: | Unfinished, Walk-Out |
| Level/Floor | Room | Length(ft) | Width(ft) | Descriptions | |
| Room 1 | Main | Living Ro | 32.8 | 32.8 | Combined w/Dining, Hardwood Floor, Window |
| Room 2 | Main | Dining Ro | 52.15 | 65.6 | Combined w/Living, Hardwood Floor, Window |
| Room 3 | Main | Kitchen | 37.06 | 44.94 | Combined w/Br, Stainless Steel Appl, Backsplash |
| Room 4 | Main | Breakfast | 43.46 | 35.42 | Combined w/Kitchen, Overlooks Backyard, Combined w/Family |
| Room 5 | Main | Family Ro | 49.2 | 49.2 | Fireplace, West View, Large Window |
| Room 6 | Second | Primary B | 55.76 | 45.92 | Hardwood Floor, Walk-In Closet(s), 5 Pc Ensuite |
| Room 7 | Second | Bedroom 2 | 36.08 | 37.72 | 4 Pc Ensuite, Window, Walk-In Closet(s) |
| Room 8 | Second | Bedroom 3 | 42.64 | 32.8 | 5 Pc Bath, Large Window, Walk-In Closet(s) |
| Room 9 | Second | Bedroom 4 | 32.8 | 49.2 | 5 Pc Bath, Large Window, Walk-In Closet(s) |
| Washroom Type | No. of Pieces | Level |
| Washroom Type 1 | 2 | Ground |
| Washroom Type 2 | 5 | Second |
| Washroom Type 3 | 4 | Second |
| Washroom Type 4 | 0 | |
| Washroom Type 5 | 0 |
| Total Area: | 0.00 |
| Approximatly Age: | 0-5 |
| Property Type: | Detached |
| Style: | 2-Storey |
| Exterior: | Brick |
| Garage Type: | Attached |
| (Parking/)Drive: | Private Do |
| Drive Parking Spaces: | 2 |
| Park #1 | |
| Parking Type: | Private Do |
| Park #2 | |
| Parking Type: | Private Do |
| Pool: | None |
| Approximatly Age: | 0-5 |
| Approximatly Square Footage: | 2500-3000 |
| CAC Included: | N |
| Water Included: | N |
| Cabel TV Included: | N |
| Common Elements Included: | N |
| Heat Included: | N |
| Parking Included: | N |
| Condo Tax Included: | N |
| Building Insurance Included: | N |
| Fireplace/Stove: | Y |
| Heat Type: | Forced Air |
| Central Air Conditioning: | Central Air |
| Central Vac: | N |
| Laundry Level: | Syste |
| Ensuite Laundry: | F |
| Sewers: | Sewer |
$
%
Years
This calculator is for demonstration purposes only. Always consult a professional
financial advisor before making personal financial decisions.
| Although the information displayed is believed to be accurate, no warranties or representations are made of any kind. |
| JDL REALTY INC. |
|
|

Noble Sahota
Broker
Dir:
416-889-2418
Bus:
416-889-2418
Fax:
905-789-6200
| Virtual Tour | Book Showing | Email a Friend |
Jump To:
At a Glance:
| Type: | Freehold - Detached |
| Area: | York |
| Municipality: | East Gwillimbury |
| Neighbourhood: | Queensville |
| Style: | 2-Storey |
| Approximate Age: | 0-5 |
| Tax: | $6,468 |
| Beds: | 4 |
| Baths: | 4 |
| Fireplace: | Y |
| Pool: | None |
Locatin Map:
Payment Calculator:
.png?src=Custom)
