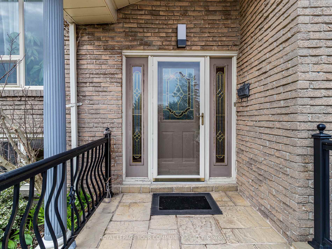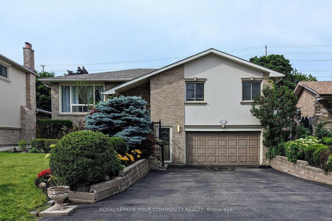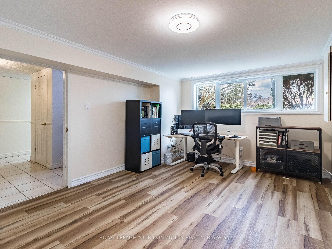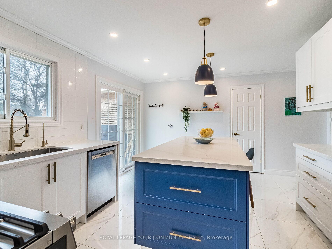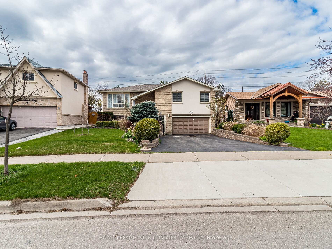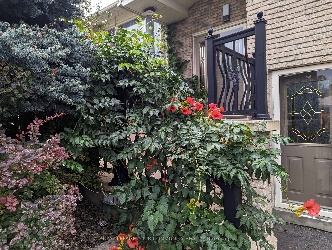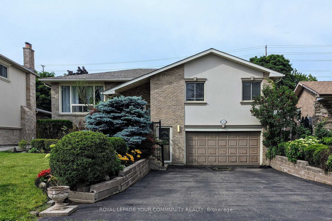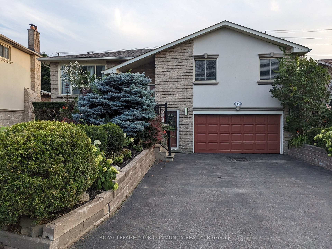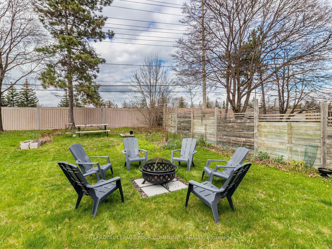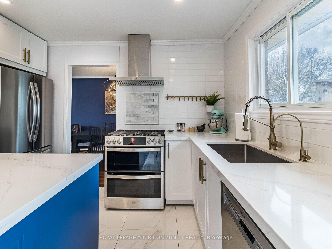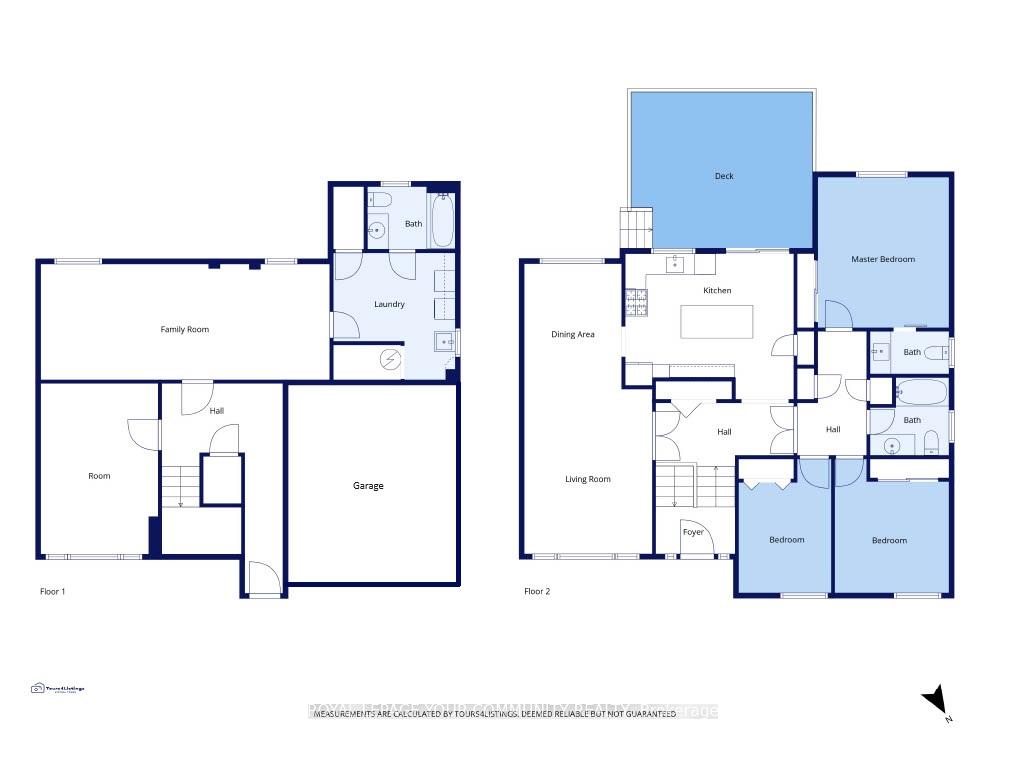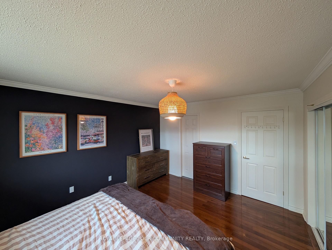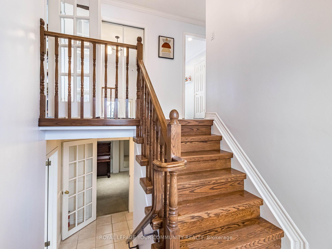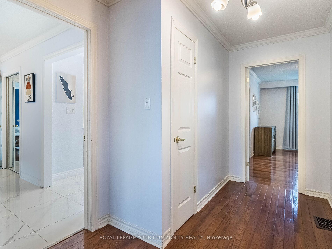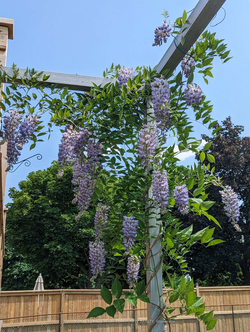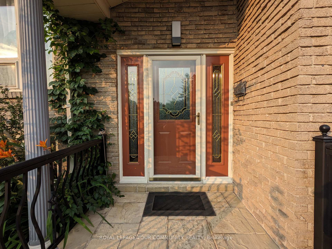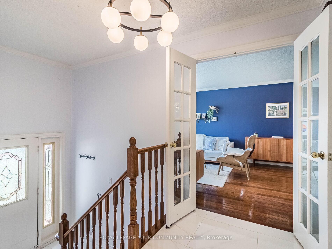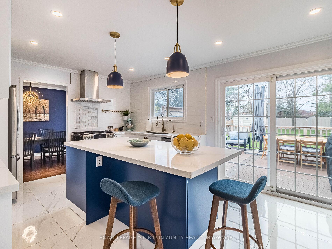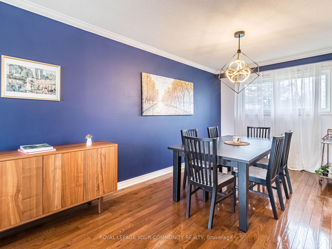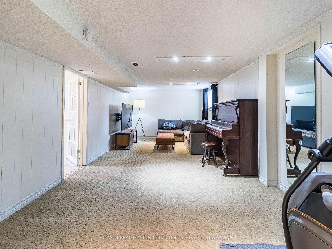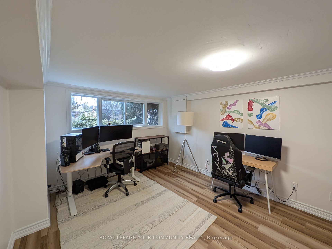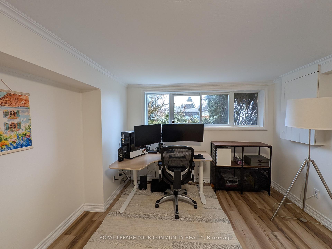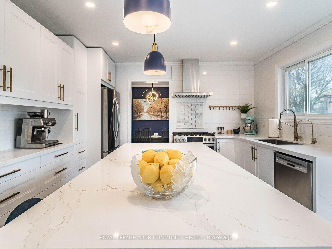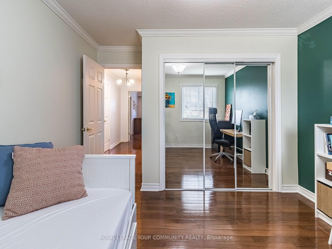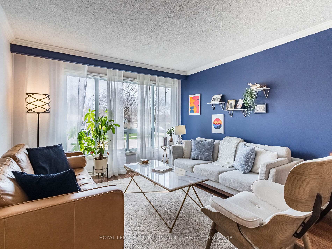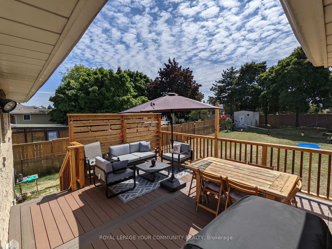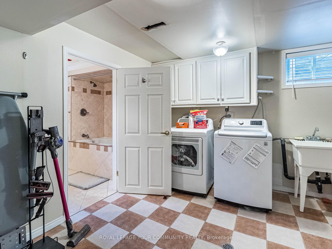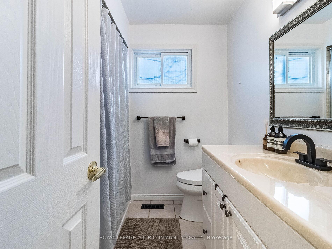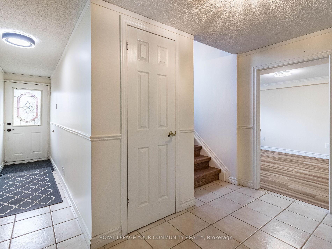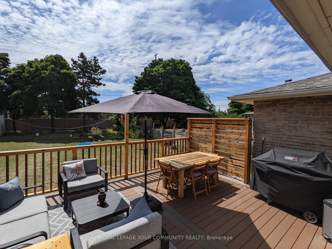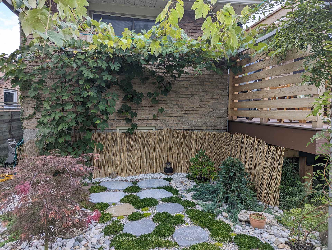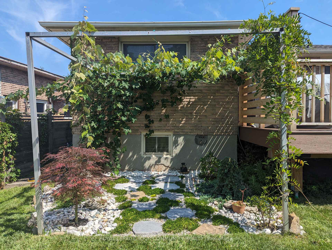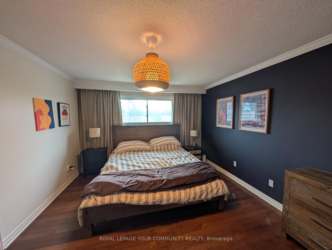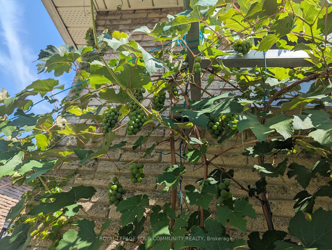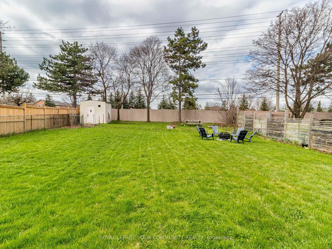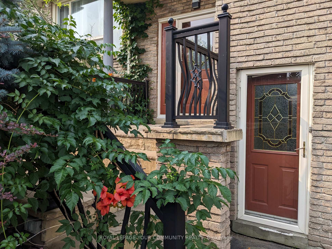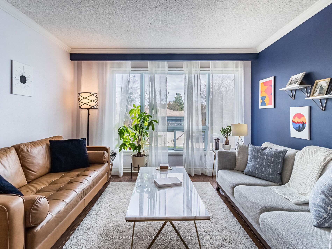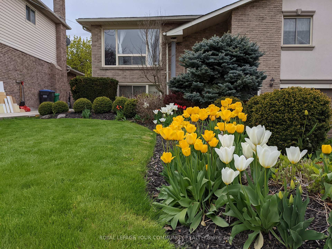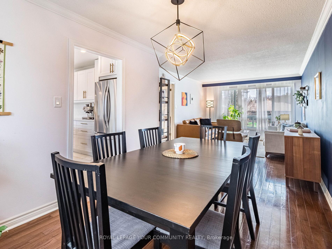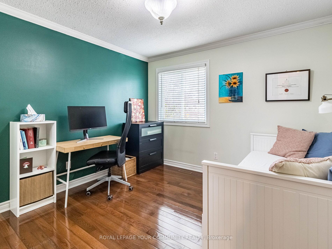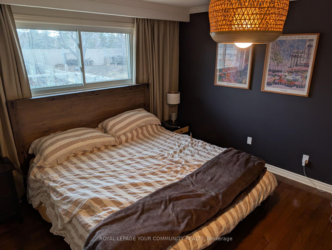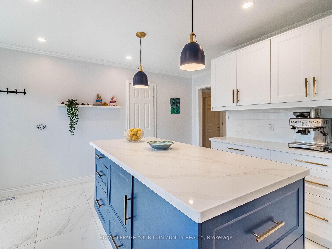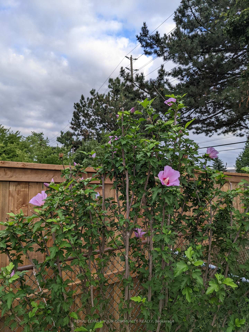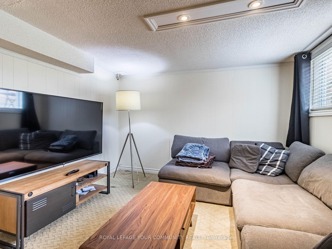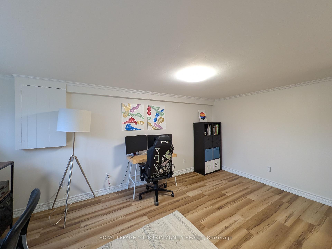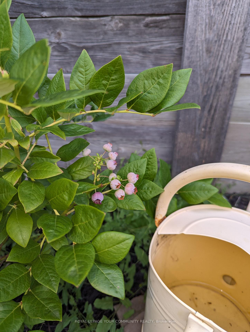$1,300,000
Available - For Sale
Listing ID: W12061295
2686 Council Ring Road , Mississauga, L5L 1W1, Peel
| Are you searching for the perfect place to call home? Look no further! Welcome to this charming raised bungalow detached home, situated in the sought-after neighborhood of Erin Mills in Mississauga. Set on a generous lot measuring 48 feet by 180 feet offers ample outdoor space for gardening, play, or simply enjoying the fresh air. This home is walkable to daily amenities, everything you need is just a short stroll away. From shopping to dining, you will find all your essentials within easy reach. The generous lot size has the possibility of adding an 'Additional residential unit' presents a unique opportunity for investment or accommodating extended family. As you enter the home, you will be greeted by an open concept living room and dining area that creates inviting atmosphere, perfect for entertaining guests or enjoying quality time with family. This home features three spacious bedrooms. The modern kitchen is equipped with premium appliances that make cooking a delight. The quartz countertop and oversized island that enhance the kitchen functionality. Walk out to a composite deck is the ideal outdoor space for entertaining friends and family or simply providing a peaceful retreat at the end of the day. The well-designed finished lower level which offers space that can serve multiple purposes. Whether you have a growing family or need a space for an in-law suite, the space can adapt to your needs. The versatility offers you to create a cozy bedroom, a playroom for the kids, or even a guest suite for visiting family and friends. With its own entrance that leads directly from the front driveway which not only enhances convenience but also provides a sense of privacy for those using the lower level. Don't miss the chance to make this charming raised bungalow your new home. With its functional layout, modern features, and prime location, it truly has everything you need for comfortable living in Erin Mills. Come and see for yourself what makes this home so special! |
| Price | $1,300,000 |
| Taxes: | $6932.00 |
| Occupancy by: | Owner |
| Address: | 2686 Council Ring Road , Mississauga, L5L 1W1, Peel |
| Directions/Cross Streets: | Winston Churchill/Frankston Rd |
| Rooms: | 8 |
| Rooms +: | 2 |
| Bedrooms: | 3 |
| Bedrooms +: | 1 |
| Family Room: | F |
| Basement: | Finished, Separate Ent |
| Level/Floor | Room | Length(ft) | Width(ft) | Descriptions | |
| Room 1 | Main | Living Ro | 14.99 | 10.99 | Hardwood Floor, Open Concept, Overlooks Frontyard |
| Room 2 | Main | Dining Ro | 12 | 8.04 | Hardwood Floor, Combined w/Living, LED Lighting |
| Room 3 | Main | Kitchen | 15.02 | 10.99 | Modern Kitchen, Centre Island, W/O To Deck |
| Room 4 | Main | Primary B | 14.01 | 12 | Hardwood Floor, B/I Closet, 2 Pc Ensuite |
| Room 5 | Main | Bedroom 2 | 10 | 10 | Hardwood Floor, B/I Closet, Window |
| Room 6 | Main | Bedroom 3 | 12 | 8.99 | Hardwood Floor, B/I Closet, Window |
| Room 7 | Basement | Recreatio | 26.99 | 10.99 | Broadloom, Above Grade Window, Walk-Out |
| Room 8 | Basement | Bedroom 4 | 16.01 | 10.99 | Vinyl Floor, Above Grade Window, Walk-Out |
| Washroom Type | No. of Pieces | Level |
| Washroom Type 1 | 4 | Main |
| Washroom Type 2 | 2 | Main |
| Washroom Type 3 | 4 | Lower |
| Washroom Type 4 | 0 | |
| Washroom Type 5 | 0 |
| Total Area: | 0.00 |
| Property Type: | Detached |
| Style: | Bungalow-Raised |
| Exterior: | Brick, Stucco (Plaster) |
| Garage Type: | Built-In |
| (Parking/)Drive: | Private Do |
| Drive Parking Spaces: | 6 |
| Park #1 | |
| Parking Type: | Private Do |
| Park #2 | |
| Parking Type: | Private Do |
| Pool: | None |
| Other Structures: | Garden Shed |
| Approximatly Square Footage: | 1100-1500 |
| Property Features: | Park, Public Transit |
| CAC Included: | N |
| Water Included: | N |
| Cabel TV Included: | N |
| Common Elements Included: | N |
| Heat Included: | N |
| Parking Included: | N |
| Condo Tax Included: | N |
| Building Insurance Included: | N |
| Fireplace/Stove: | N |
| Heat Type: | Forced Air |
| Central Air Conditioning: | Central Air |
| Central Vac: | N |
| Laundry Level: | Syste |
| Ensuite Laundry: | F |
| Sewers: | Sewer |
| Utilities-Cable: | Y |
| Utilities-Hydro: | Y |
$
%
Years
This calculator is for demonstration purposes only. Always consult a professional
financial advisor before making personal financial decisions.
| Although the information displayed is believed to be accurate, no warranties or representations are made of any kind. |
| ROYAL LEPAGE YOUR COMMUNITY REALTY |
|
|

Noble Sahota
Broker
Dir:
416-889-2418
Bus:
416-889-2418
Fax:
905-789-6200
| Virtual Tour | Book Showing | Email a Friend |
Jump To:
At a Glance:
| Type: | Freehold - Detached |
| Area: | Peel |
| Municipality: | Mississauga |
| Neighbourhood: | Erin Mills |
| Style: | Bungalow-Raised |
| Tax: | $6,932 |
| Beds: | 3+1 |
| Baths: | 3 |
| Fireplace: | N |
| Pool: | None |
Locatin Map:
Payment Calculator:
.png?src=Custom)
