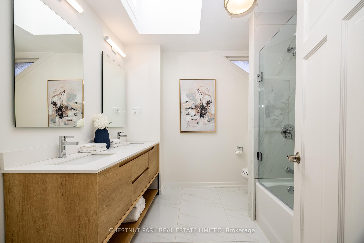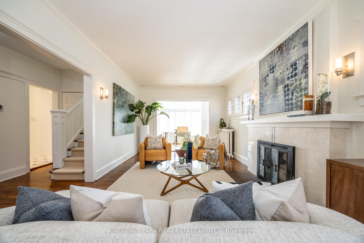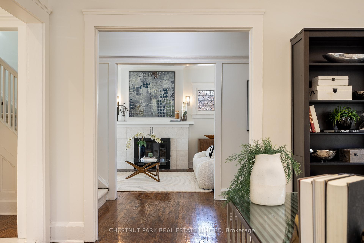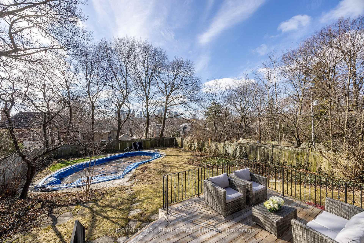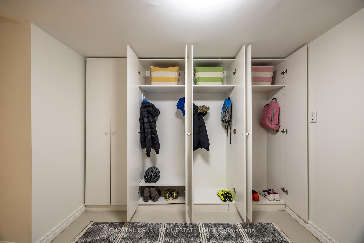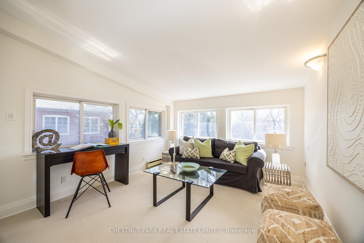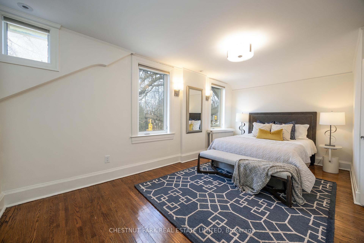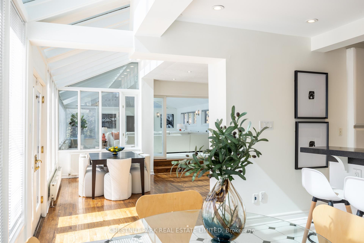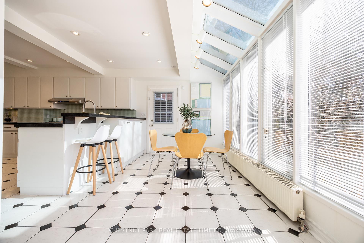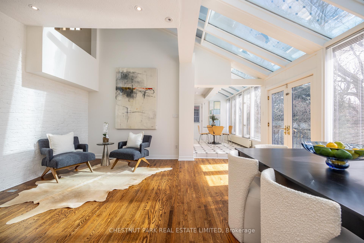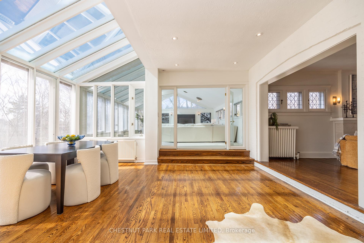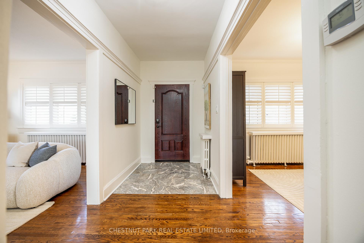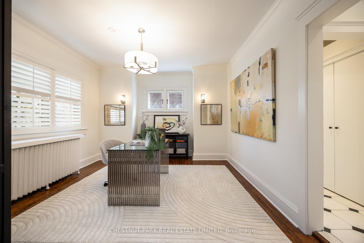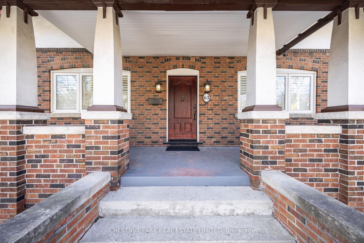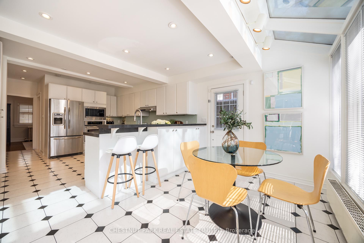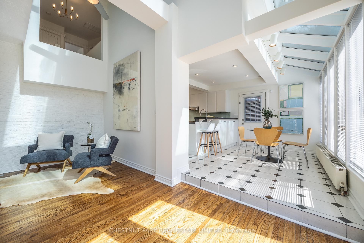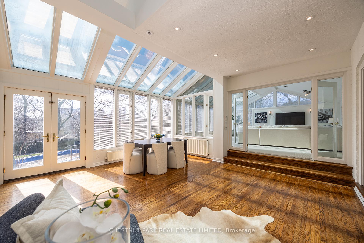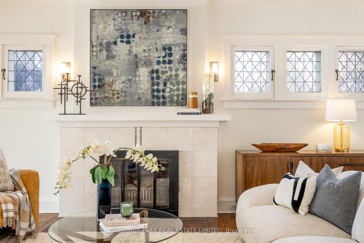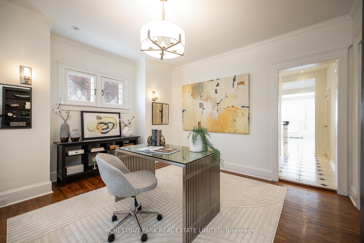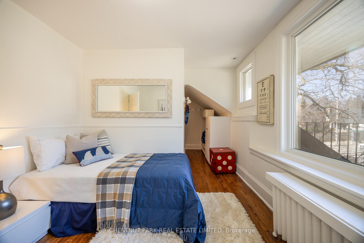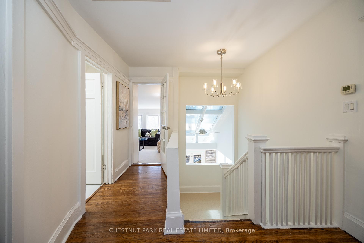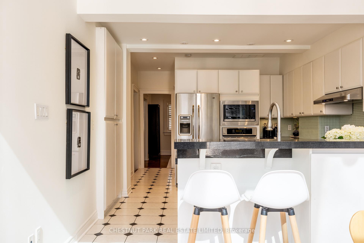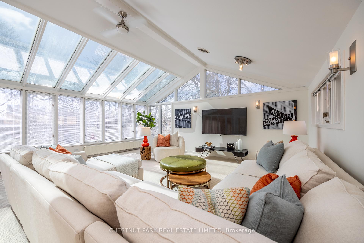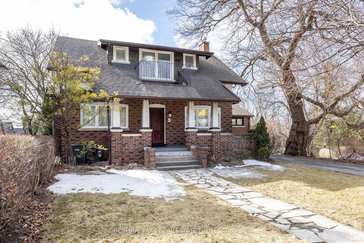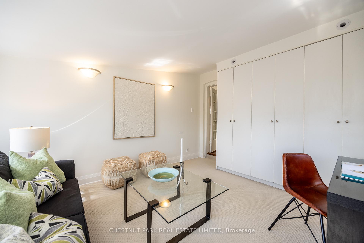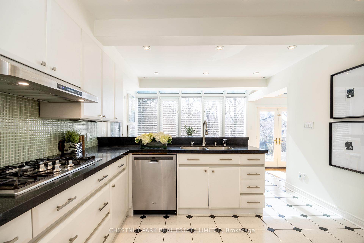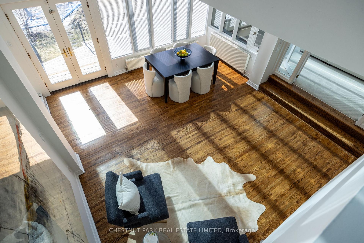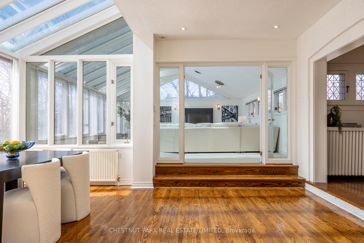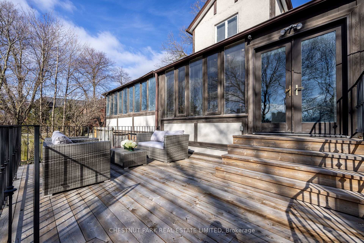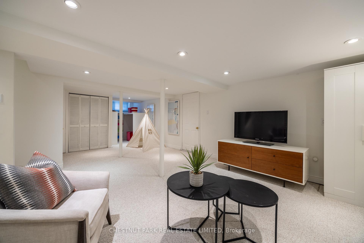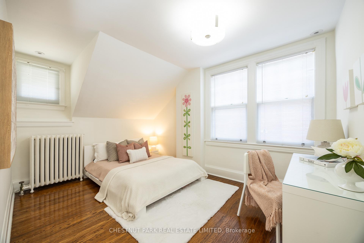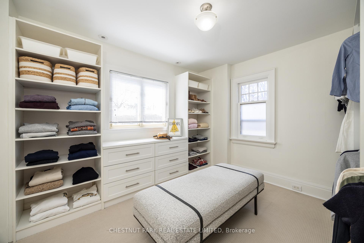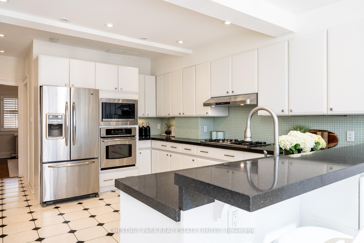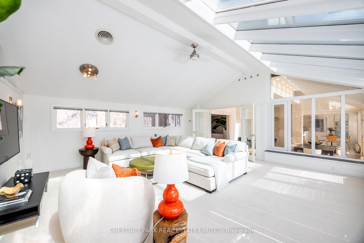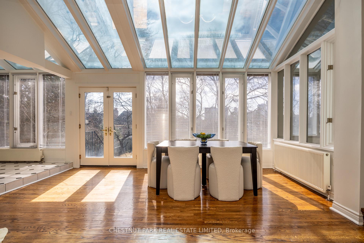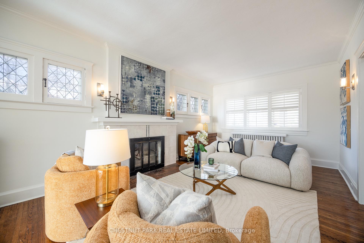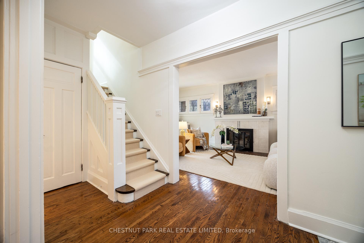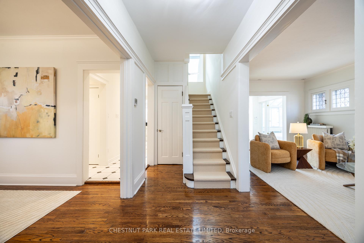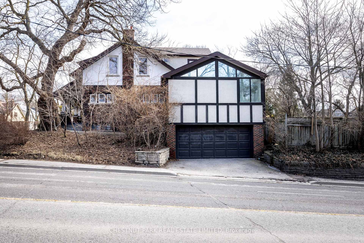$3,150,000
Available - For Sale
Listing ID: C12027866
63 St Leonards Aven , Toronto, M4N 1K4, Toronto
| Located in the coveted neighbourhood of Lawrence Park, this sun-filled home sits on a generous 60x150-foot lot, offering private outdoor living with an in-ground pool and a fully fenced south-facing backyard. Nearly 3,000 sq. ft. of above-grade living space plus a fully finished basement with mudroom and attached double garage provides ample room for todays family. The spacious main floor features an open-concept layout, ideal for both everyday living and entertaining. Natural light floods the eat-in kitchen, dining room, and elevated family room creating a tranquil retreat with breathtaking views of the magnificent garden and pool. A large office and spacious living room complete this level offering additional opportunities for work or relaxation. Upstairs, the second floor features four bedrooms, including a luxurious primary bedroom with a large walk-in closet. A newly renovated 5-piece bathroom completes the upstairs, offering a spa-like retreat. The fully finished basement adds even more versatility with a large recreational space, exercise area, and a mudroom that leads to the attached double garage. Whether you choose to enjoy this beautiful home as is or make it your own, the possibilities are endless. Located within walking distance of top-rated public and private schools, including Blythwood, Lawrence Park Collegiate, Crescent, Havergal, and TFS, this home provides access to the finest education in the city. Plus, you're a short stroll from the amenities of Yonge and Lawrence, Lawrence Subway Station, and the fabulous parks and ravine trails. Don't miss your chance to own this exceptional family home in one of Torontos most desirable neighbourhoods. |
| Price | $3,150,000 |
| Taxes: | $12990.00 |
| Assessment Year: | 2024 |
| Occupancy by: | Vacant |
| Address: | 63 St Leonards Aven , Toronto, M4N 1K4, Toronto |
| Directions/Cross Streets: | Lawrence and Mt Pleasant |
| Rooms: | 9 |
| Rooms +: | 4 |
| Bedrooms: | 4 |
| Bedrooms +: | 0 |
| Family Room: | T |
| Basement: | Finished |
| Level/Floor | Room | Length(ft) | Width(ft) | Descriptions | |
| Room 1 | Main | Kitchen | 21.58 | 12 | Eat-in Kitchen, Breakfast Bar, Stainless Steel Appl |
| Room 2 | Main | Family Ro | 20.73 | 19.25 | Raised Floor, Window Floor to Ceil |
| Room 3 | Main | Dining Ro | 18.07 | 16.92 | Combined w/Sitting, W/O To Deck, Window Floor to Ceil |
| Room 4 | Main | Office | 13.58 | 12.5 | Hardwood Floor, California Shutters |
| Room 5 | Main | Living Ro | 22.34 | 11.91 | Fireplace, Hardwood Floor, California Shutters |
| Room 6 | Second | Primary B | 18.07 | 11.91 | Walk-In Closet(s), Hardwood Floor, B/I Shelves |
| Room 7 | Second | Bedroom 2 | 20.17 | 10.07 | B/I Closet, Hardwood Floor |
| Room 8 | Second | Bedroom 3 | 13.58 | 10.99 | B/I Closet, Overlooks Backyard |
| Room 9 | Second | Bedroom 4 | 13.42 | 9.84 | Hardwood Floor |
| Room 10 | Basement | Recreatio | 28.73 | 16.76 | Pot Lights, Above Grade Window |
| Room 11 | Basement | Mud Room | 9.91 | 8.5 | Access To Garage, B/I Closet |
| Room 12 | Basement | Exercise | 9.84 | 9.25 | Pot Lights, Mirrored Closet, Above Grade Window |
| Room 13 | Basement | Laundry | 6.76 | 3.67 |
| Washroom Type | No. of Pieces | Level |
| Washroom Type 1 | 2 | Main |
| Washroom Type 2 | 5 | Second |
| Washroom Type 3 | 3 | Basement |
| Washroom Type 4 | 0 | |
| Washroom Type 5 | 0 |
| Total Area: | 0.00 |
| Property Type: | Detached |
| Style: | 2-Storey |
| Exterior: | Brick |
| Garage Type: | Attached |
| (Parking/)Drive: | Private |
| Drive Parking Spaces: | 3 |
| Park #1 | |
| Parking Type: | Private |
| Park #2 | |
| Parking Type: | Private |
| Pool: | Inground |
| Approximatly Square Footage: | 2500-3000 |
| Property Features: | Fenced Yard, Hospital |
| CAC Included: | N |
| Water Included: | N |
| Cabel TV Included: | N |
| Common Elements Included: | N |
| Heat Included: | N |
| Parking Included: | N |
| Condo Tax Included: | N |
| Building Insurance Included: | N |
| Fireplace/Stove: | Y |
| Heat Type: | Water |
| Central Air Conditioning: | Central Air |
| Central Vac: | N |
| Laundry Level: | Syste |
| Ensuite Laundry: | F |
| Sewers: | Sewer |
$
%
Years
This calculator is for demonstration purposes only. Always consult a professional
financial advisor before making personal financial decisions.
| Although the information displayed is believed to be accurate, no warranties or representations are made of any kind. |
| CHESTNUT PARK REAL ESTATE LIMITED |
|
|

Noble Sahota
Broker
Dir:
416-889-2418
Bus:
416-889-2418
Fax:
905-789-6200
| Virtual Tour | Book Showing | Email a Friend |
Jump To:
At a Glance:
| Type: | Freehold - Detached |
| Area: | Toronto |
| Municipality: | Toronto C04 |
| Neighbourhood: | Lawrence Park South |
| Style: | 2-Storey |
| Tax: | $12,990 |
| Beds: | 4 |
| Baths: | 3 |
| Fireplace: | Y |
| Pool: | Inground |
Locatin Map:
Payment Calculator:
.png?src=Custom)
