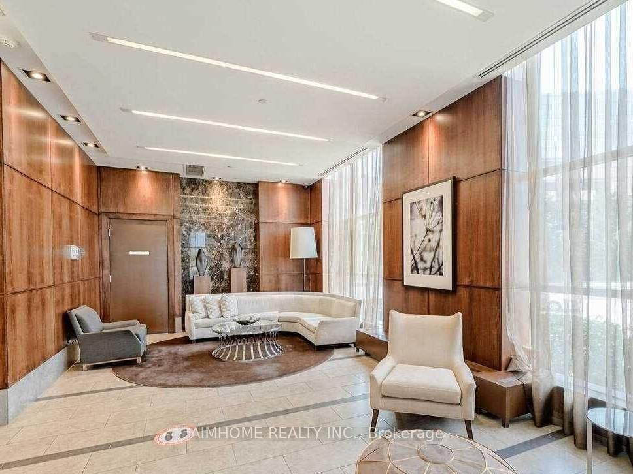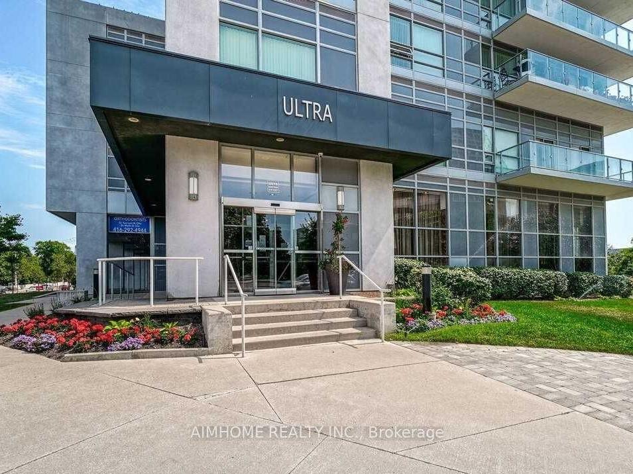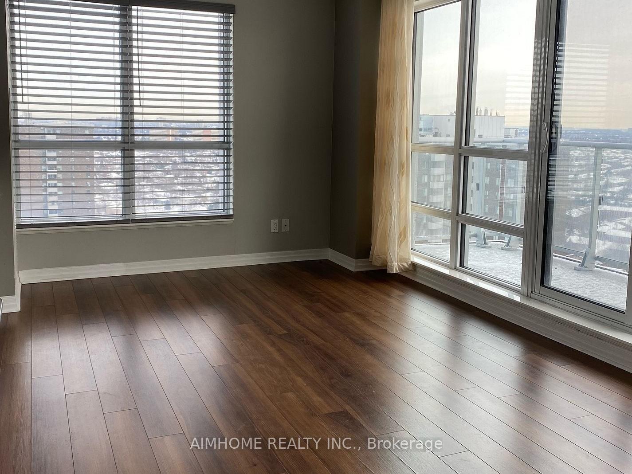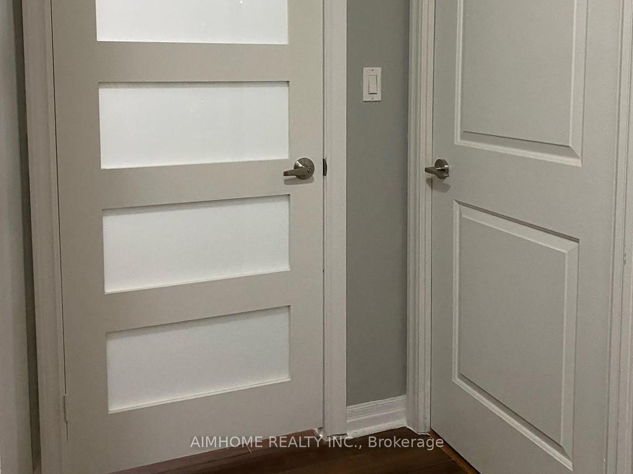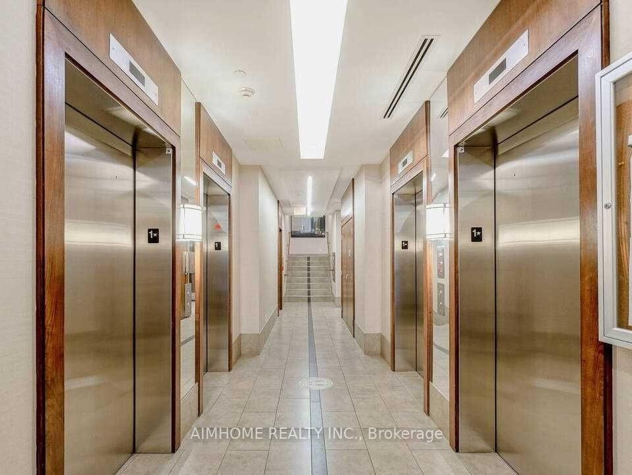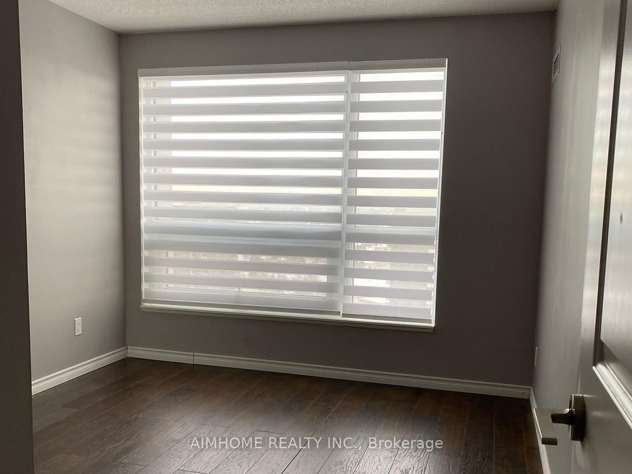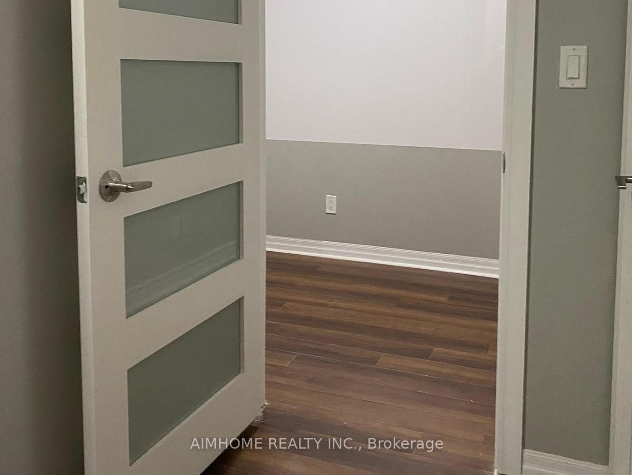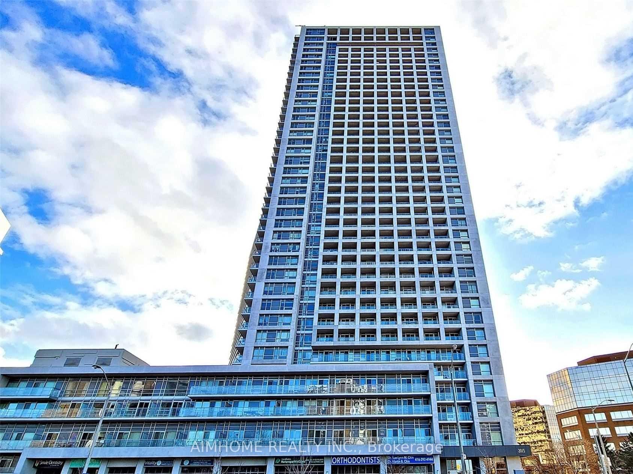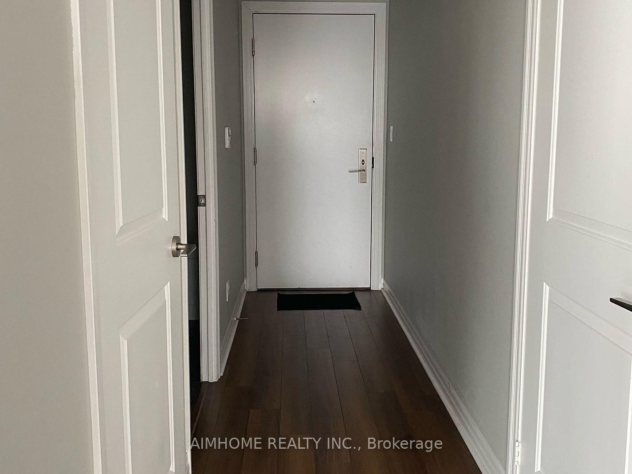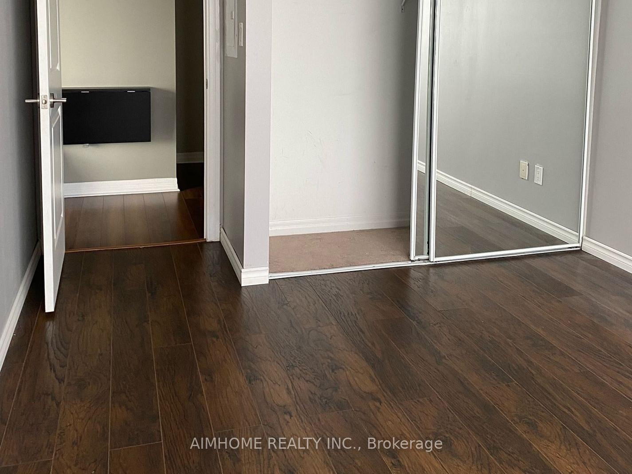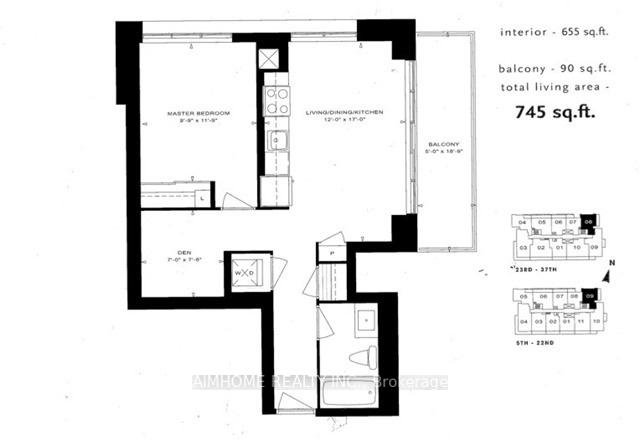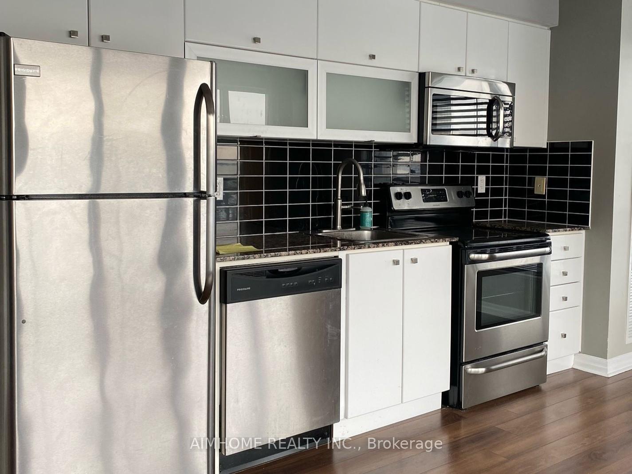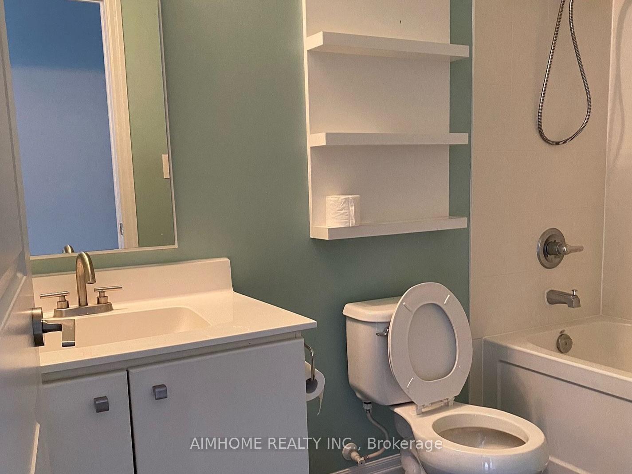$2,550
Available - For Rent
Listing ID: C12061273
2015 Sheppard Aven East , Toronto, M2J 0B3, Toronto
| Monarch-built ULTRA 1+1 corner unit bright and spacious! This unit offers an unobstructed northeast view, a large side-to-side balcony, and laminate flooring throughout. The spacious den, complete with a door, can easily serve as a second bedroom. The open-concept living and dining areas provide a great space for entertaining. One parking spot and one locker are included. Residents enjoy a range of top-notch amenities, including a gym, pool, sauna, party room, media room, and guest suites. Conveniently located with easy access to the subway, TTC, Highways 401 & 404, Fairview Mall, T&T Supermarket, and more. |
| Price | $2,550 |
| Taxes: | $0.00 |
| Occupancy by: | Tenant |
| Address: | 2015 Sheppard Aven East , Toronto, M2J 0B3, Toronto |
| Postal Code: | M2J 0B3 |
| Province/State: | Toronto |
| Directions/Cross Streets: | Dvp/ Sheppard / 404 |
| Level/Floor | Room | Length(ft) | Width(ft) | Descriptions | |
| Room 1 | Flat | Living Ro | 11.74 | 18.27 | W/O To Balcony, Combined w/Dining, Laminate |
| Room 2 | Flat | Dining Ro | 11.74 | 18.27 | Open Concept, Combined w/Living, Laminate |
| Room 3 | Flat | Kitchen | 11.74 | 18.27 | Stainless Steel Appl, Combined w/Dining |
| Room 4 | Flat | Bedroom | 10.1 | 12.69 | Walk-In Closet(s), Large Window, Laminate |
| Room 5 | Flat | Den | 7.38 | 7.54 | Laminate |
| Washroom Type | No. of Pieces | Level |
| Washroom Type 1 | 4 | Flat |
| Washroom Type 2 | 0 | |
| Washroom Type 3 | 0 | |
| Washroom Type 4 | 0 | |
| Washroom Type 5 | 0 |
| Total Area: | 0.00 |
| Approximatly Age: | 6-10 |
| Washrooms: | 1 |
| Heat Type: | Forced Air |
| Central Air Conditioning: | Central Air |
| Although the information displayed is believed to be accurate, no warranties or representations are made of any kind. |
| AIMHOME REALTY INC. |
|
|

Noble Sahota
Broker
Dir:
416-889-2418
Bus:
416-889-2418
Fax:
905-789-6200
| Book Showing | Email a Friend |
Jump To:
At a Glance:
| Type: | Com - Condo Apartment |
| Area: | Toronto |
| Municipality: | Toronto C15 |
| Neighbourhood: | Henry Farm |
| Style: | Apartment |
| Approximate Age: | 6-10 |
| Beds: | 1+1 |
| Baths: | 1 |
| Fireplace: | N |
Locatin Map:
.png?src=Custom)
