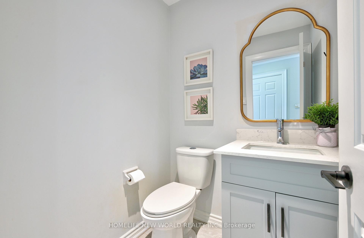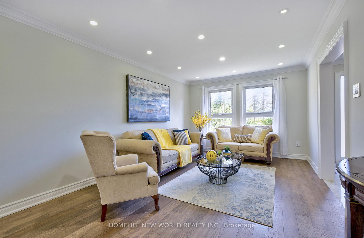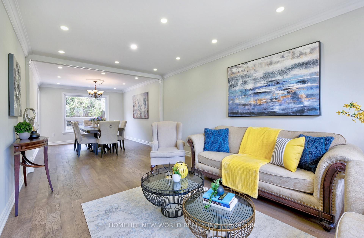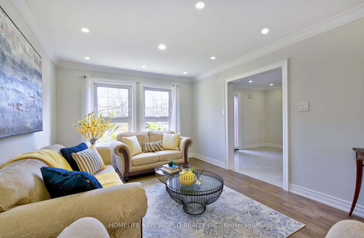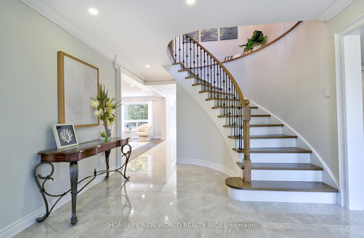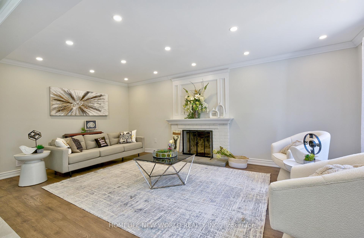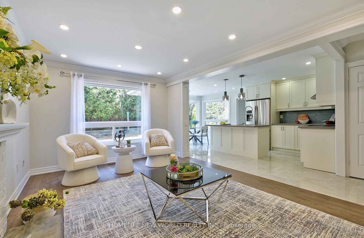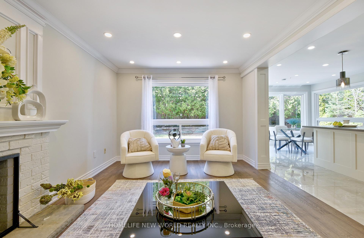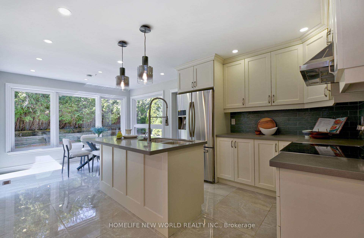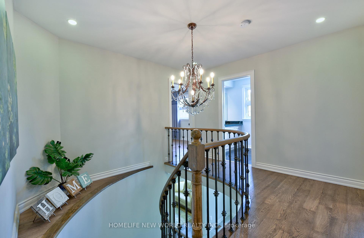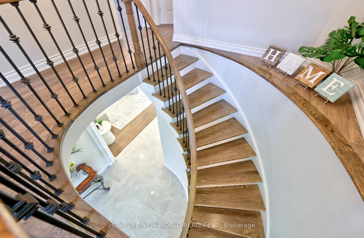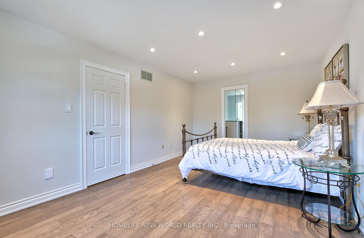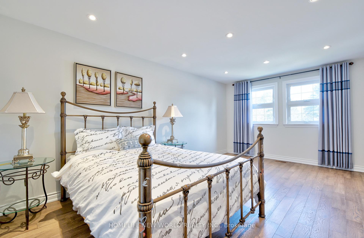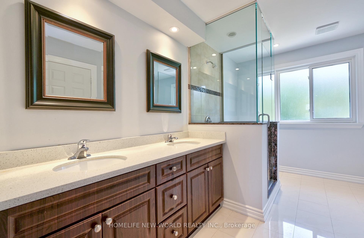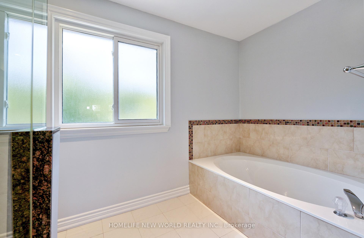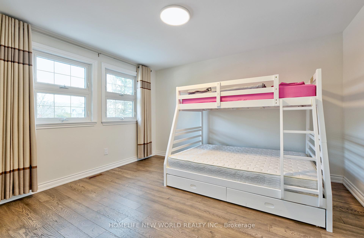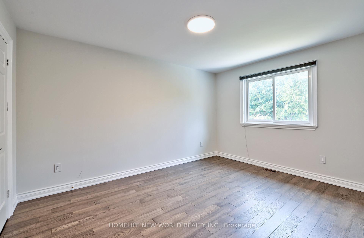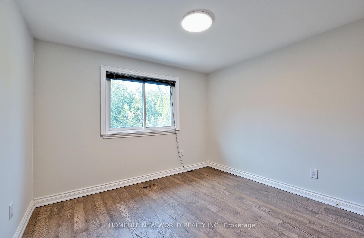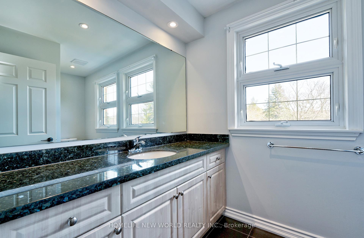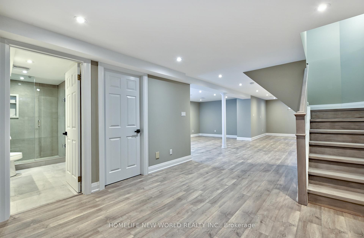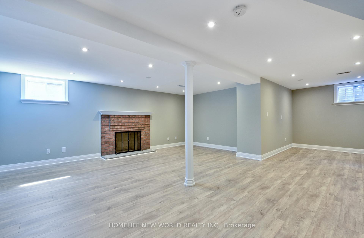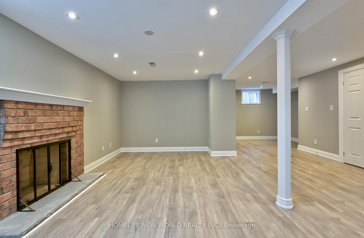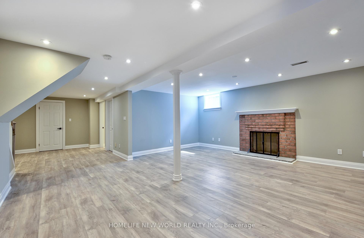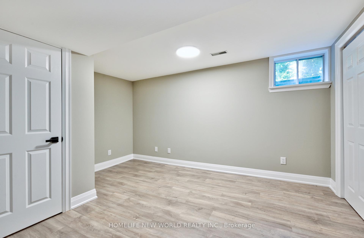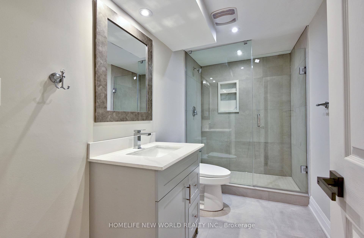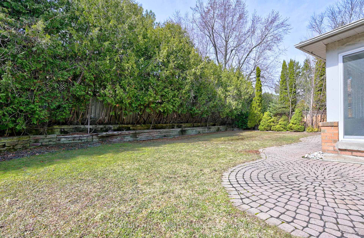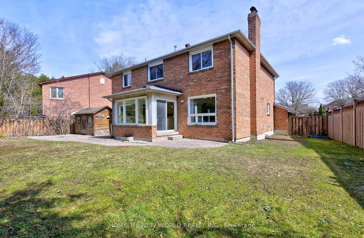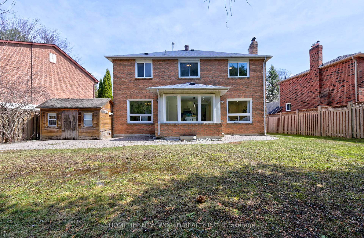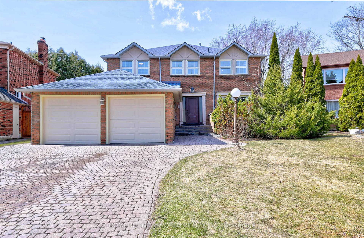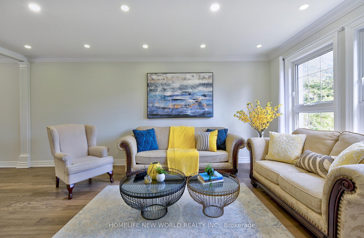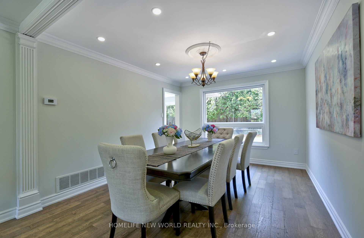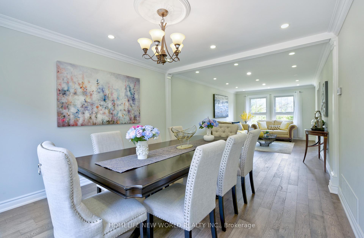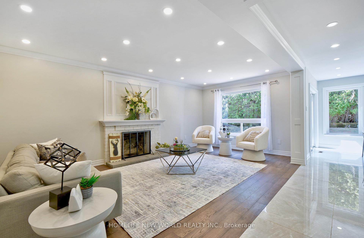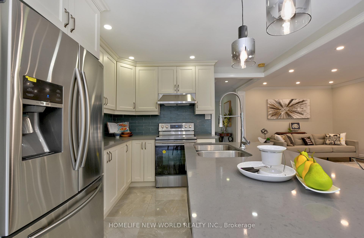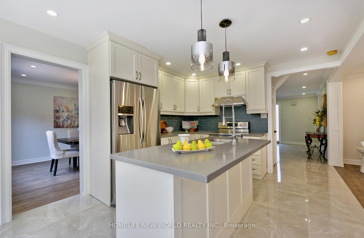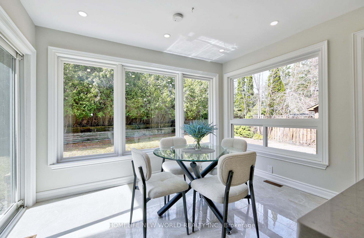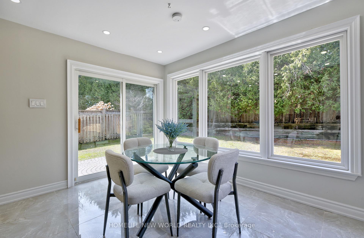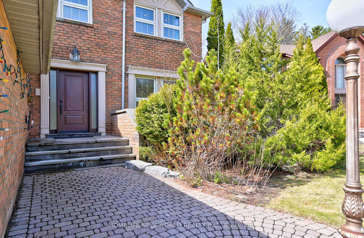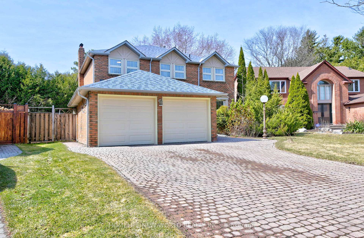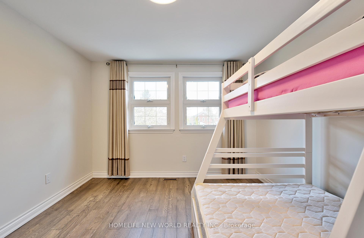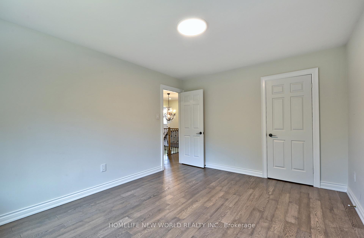$1,979,000
Available - For Sale
Listing ID: N12061281
80 Millstone Cour , Markham, L3R 7M5, York
| Open House Sat./ Sunday 5/6 & 12/13! Charming family home nestled on a prestigious quiet court, primary pie lot! Desirable neighborhood and school zone! Steps to the high rank William Berczy Public School! Right next to the Trail leading to Too Good Pond! This beautifully fully renovated home offers your family modern and comfortable life style! You are welcomed by a sun-filled foyer and elegant circular staircase! Open concept kitchen overlook green backyard, and seamlessly connect with a generous family room! The second floor features four large bedrooms including a grand custom-designed ensuite bath! Fully finished basement featuring a fireplace, a spacious game area, a bedroom, and a upgraded bathroom! Best of the Markham! High ranking schools for your kids from JK (William Berczy PS ) to high school(Unionville HS)! Close to the historic Unionville Main Street and parks! |
| Price | $1,979,000 |
| Taxes: | $9798.67 |
| Occupancy by: | Vacant |
| Address: | 80 Millstone Cour , Markham, L3R 7M5, York |
| Directions/Cross Streets: | Warden/16th Ave. |
| Rooms: | 8 |
| Rooms +: | 2 |
| Bedrooms: | 4 |
| Bedrooms +: | 1 |
| Family Room: | T |
| Basement: | Finished |
| Level/Floor | Room | Length(ft) | Width(ft) | Descriptions | |
| Room 1 | Ground | Living Ro | 18.04 | 11.15 | Formal Rm, Bay Window, Hardwood Floor |
| Room 2 | Ground | Dining Ro | 12.14 | 10.99 | Formal Rm, Large Window, Hardwood Floor |
| Room 3 | Ground | Family Ro | 20.34 | 11.15 | Fireplace, French Doors, Hardwood Floor |
| Room 4 | Ground | Kitchen | 19.68 | 11.15 | Modern Kitchen, W/O To Garden, Porcelain Floor |
| Room 5 | Second | Primary B | 18.04 | 11.81 | Walk-In Closet(s), 5 Pc Ensuite, Hardwood Floor |
| Room 6 | Second | Bedroom 2 | 12.63 | 11.48 | Closet, Large Window, Hardwood Floor |
| Room 7 | Second | Bedroom 3 | 14.1 | 11.48 | Closet, Large Window, Hardwood Floor |
| Room 8 | Second | Bedroom 4 | 11.15 | 10.17 | Closet, Large Window, Hardwood Floor |
| Room 9 | Basement | Recreatio | 19.02 | 19.02 | Fireplace, 3 Pc Bath, Laminate |
| Room 10 | Basement | Bedroom 5 |
| Washroom Type | No. of Pieces | Level |
| Washroom Type 1 | 2 | Main |
| Washroom Type 2 | 5 | Second |
| Washroom Type 3 | 4 | Second |
| Washroom Type 4 | 3 | Basement |
| Washroom Type 5 | 0 |
| Total Area: | 0.00 |
| Property Type: | Detached |
| Style: | 2-Storey |
| Exterior: | Brick |
| Garage Type: | Built-In |
| (Parking/)Drive: | Private |
| Drive Parking Spaces: | 4 |
| Park #1 | |
| Parking Type: | Private |
| Park #2 | |
| Parking Type: | Private |
| Pool: | None |
| Other Structures: | Garden Shed |
| Approximatly Square Footage: | 2000-2500 |
| Property Features: | Lake/Pond, Park |
| CAC Included: | N |
| Water Included: | N |
| Cabel TV Included: | N |
| Common Elements Included: | N |
| Heat Included: | N |
| Parking Included: | N |
| Condo Tax Included: | N |
| Building Insurance Included: | N |
| Fireplace/Stove: | Y |
| Heat Type: | Forced Air |
| Central Air Conditioning: | Central Air |
| Central Vac: | N |
| Laundry Level: | Syste |
| Ensuite Laundry: | F |
| Sewers: | Sewer |
$
%
Years
This calculator is for demonstration purposes only. Always consult a professional
financial advisor before making personal financial decisions.
| Although the information displayed is believed to be accurate, no warranties or representations are made of any kind. |
| HOMELIFE NEW WORLD REALTY INC. |
|
|

Noble Sahota
Broker
Dir:
416-889-2418
Bus:
416-889-2418
Fax:
905-789-6200
| Book Showing | Email a Friend |
Jump To:
At a Glance:
| Type: | Freehold - Detached |
| Area: | York |
| Municipality: | Markham |
| Neighbourhood: | Unionville |
| Style: | 2-Storey |
| Tax: | $9,798.67 |
| Beds: | 4+1 |
| Baths: | 4 |
| Fireplace: | Y |
| Pool: | None |
Locatin Map:
Payment Calculator:
.png?src=Custom)
