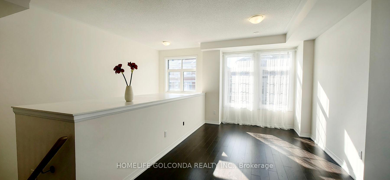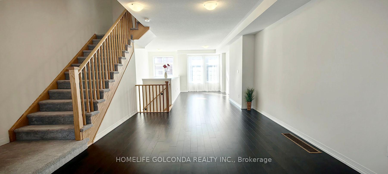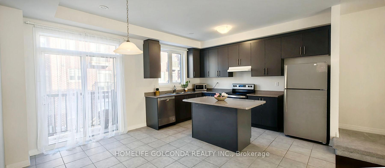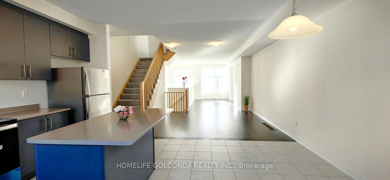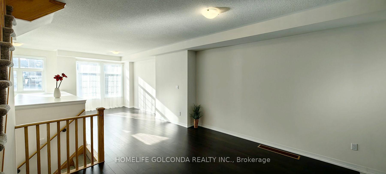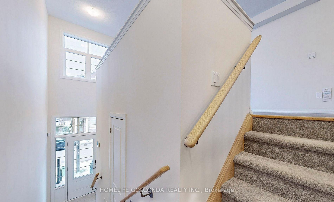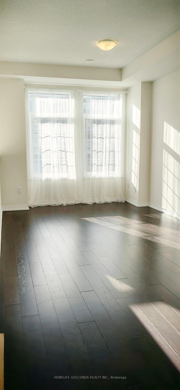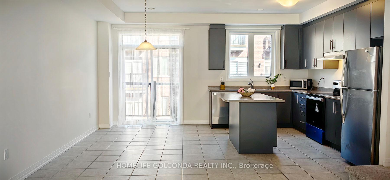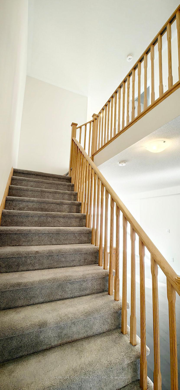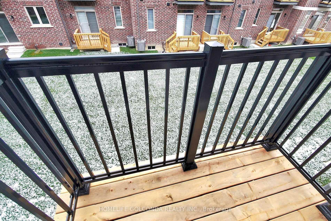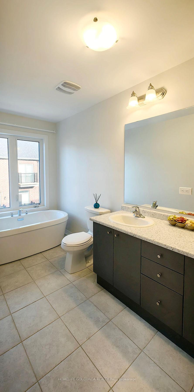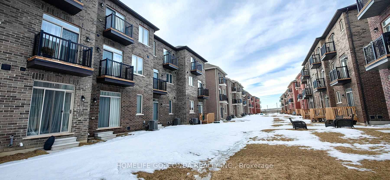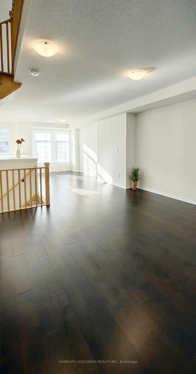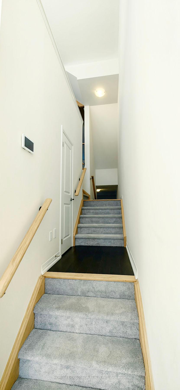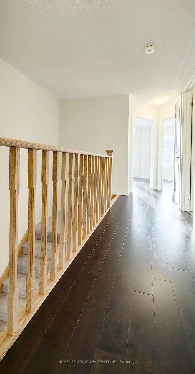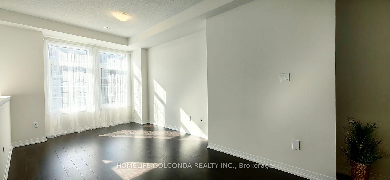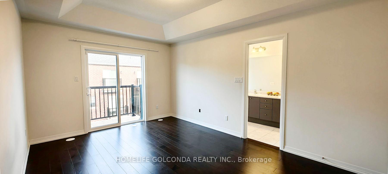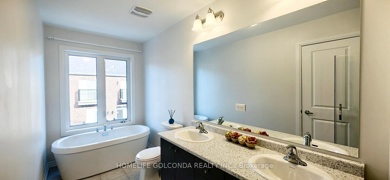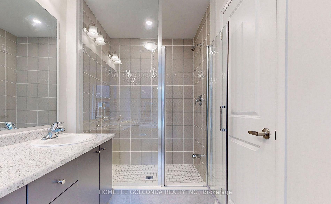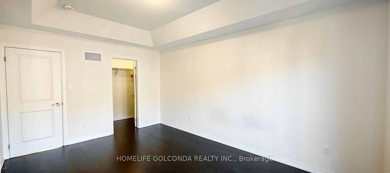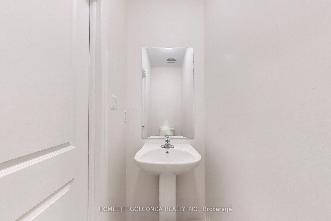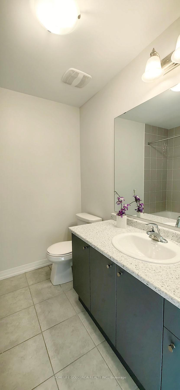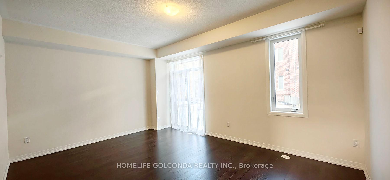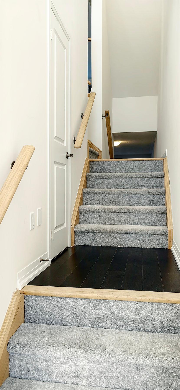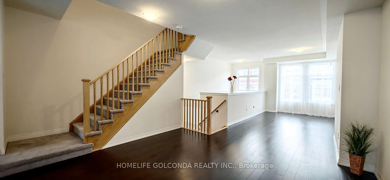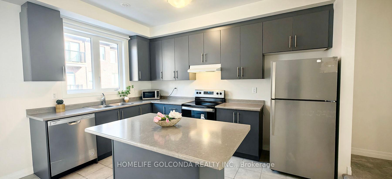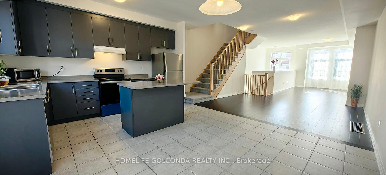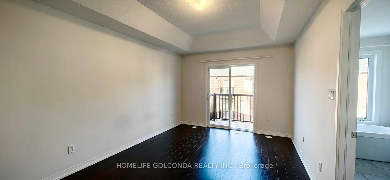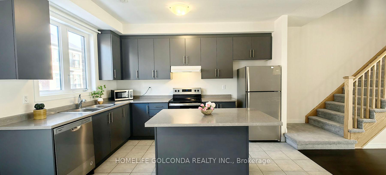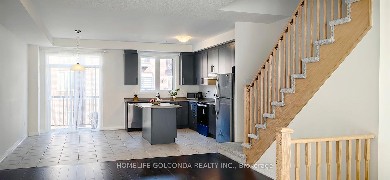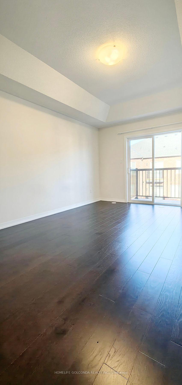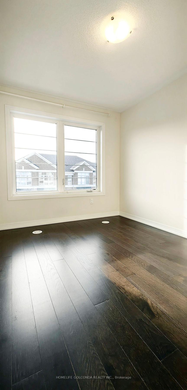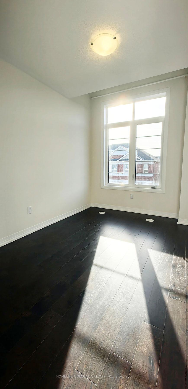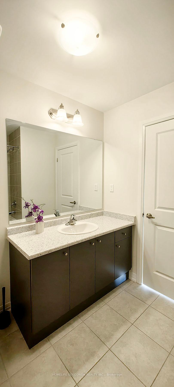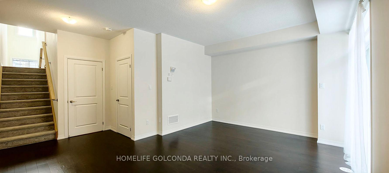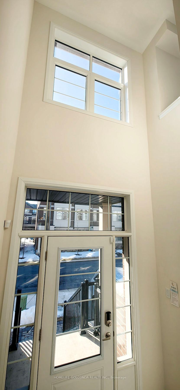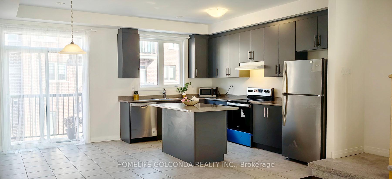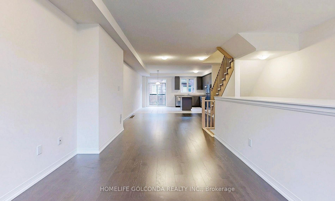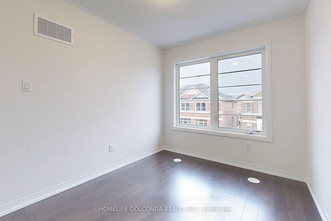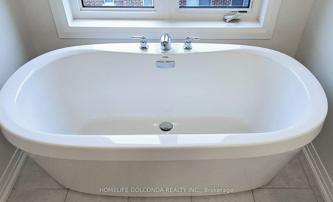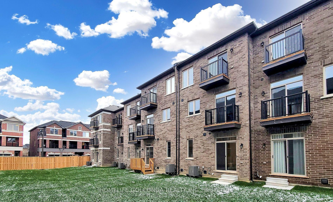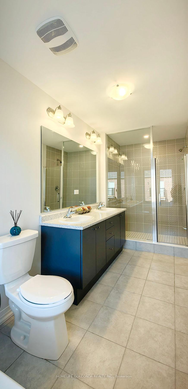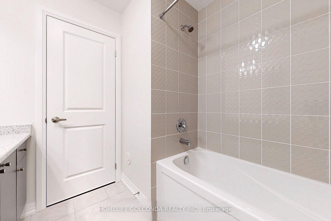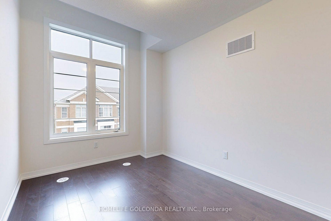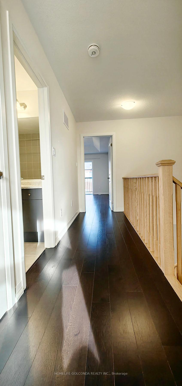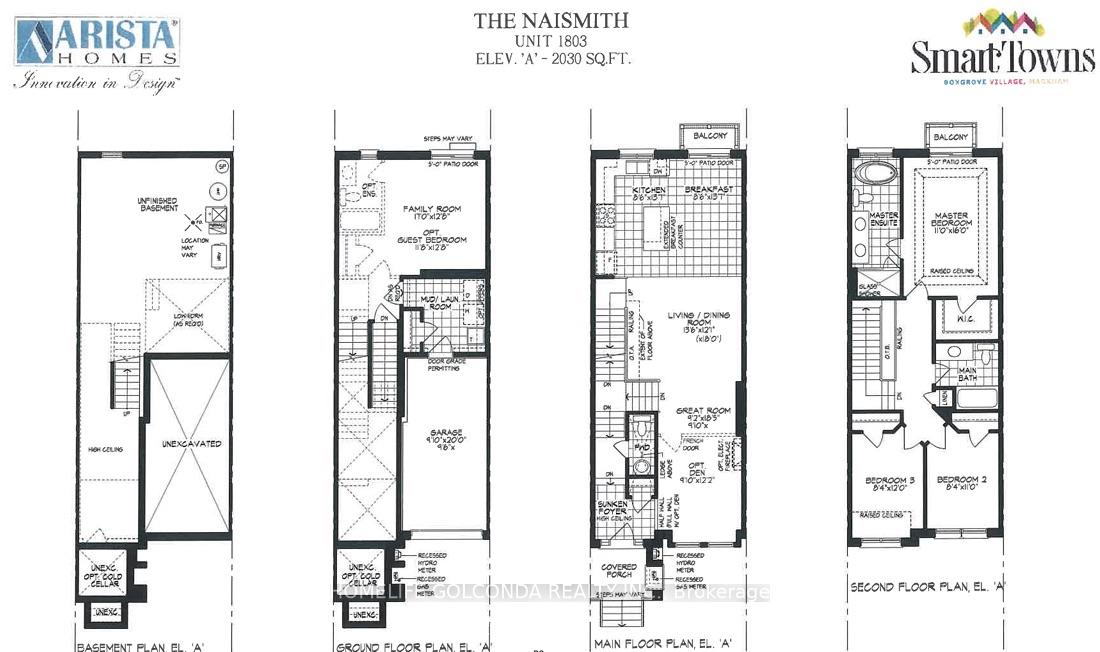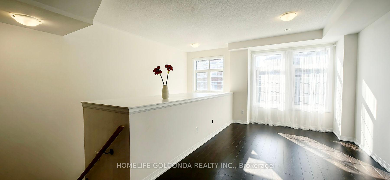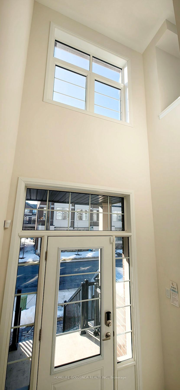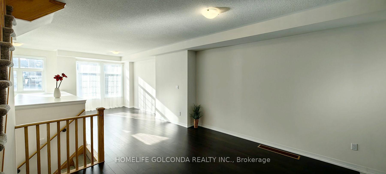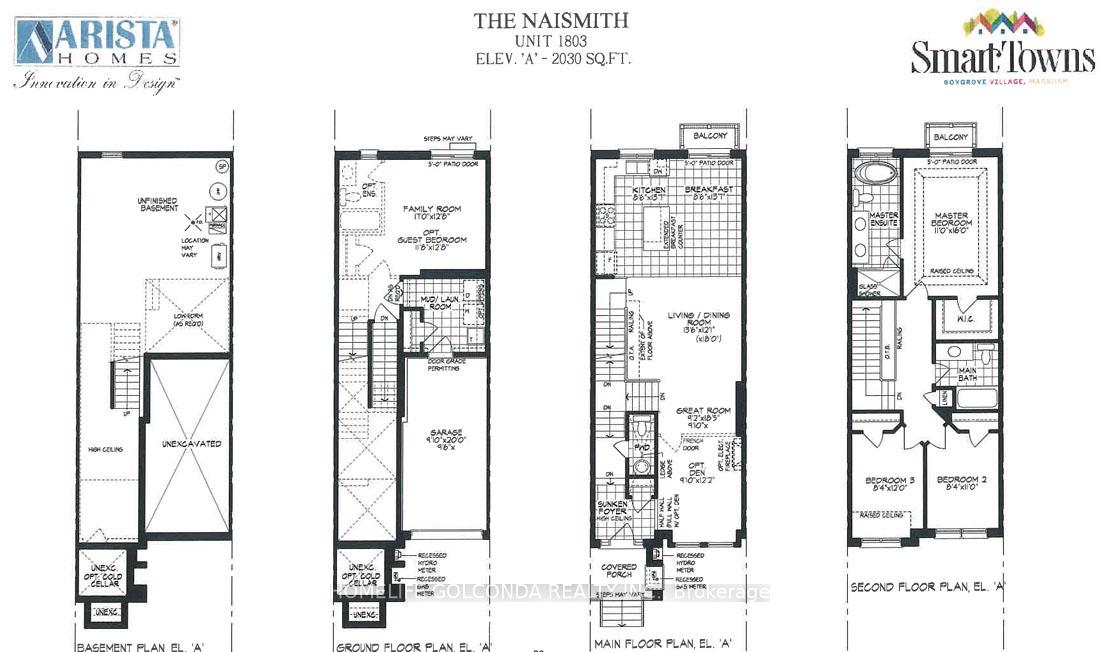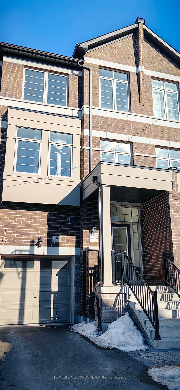$1,099,000
Available - For Sale
Listing ID: N12013944
9 Sissons Way , Markham, L6B 1R2, York
| Absolute A Lovely Layout, Spacious And Bright. Over 2,000 Sq. Ft living space. One Year Old. Modern Open Concept Living & Dining area, 9 Feet Ceiling On The Main Floor, Upgraded Hardwood Floor Throughout. Ground Floor Family Room With To The Backyard, Large kitchen With Central Island, Huge Breakfast Area. Stainless Steel Appliances. Primary Bedroom Features Raised Coffered Ceiling, W/I Closet, W/O Balcony & 5 Pcs Ensuite. Two Balconies W/O From Breakfast & Primary Bedroom. Garage Access Thru Laundry. Walking Distance To Walmart Super Store, Banks, Medical Centre, Pharmacies. Close To HWY 7, 407 And Rouge Valley Conservation. |
| Price | $1,099,000 |
| Taxes: | $4328.00 |
| Assessment Year: | 2024 |
| Occupancy by: | Vacant |
| Address: | 9 Sissons Way , Markham, L6B 1R2, York |
| Directions/Cross Streets: | Donald Cousin & Copper Creek |
| Rooms: | 8 |
| Bedrooms: | 3 |
| Bedrooms +: | 0 |
| Family Room: | T |
| Basement: | Unfinished |
| Level/Floor | Room | Length(ft) | Width(ft) | Descriptions | |
| Room 1 | Main | Living Ro | 18.4 | 9.84 | Laminate, Picture Window |
| Room 2 | Main | Dining Ro | 13.48 | 10.07 | Laminate, Open Concept |
| Room 3 | Main | Kitchen | 12.99 | 8.66 | Ceramic Floor, Centre Island, Stainless Steel Appl |
| Room 4 | Main | Breakfast | 12.99 | 8.66 | Laminate, W/O To Balcony |
| Room 5 | Ground | Family Ro | 16.99 | 12.66 | Laminate, W/O To Yard |
| Room 6 | Second | Primary B | 16.01 | 10.99 | Coffered Ceiling(s), W/O To Balcony, 5 Pc Ensuite |
| Room 7 | Second | Bedroom 2 | 12 | 8.66 | Laminate, Large Window, Closet |
| Room 8 | Second | Bedroom 3 | 10.99 | 8.33 | Laminate, Large Window, Closet |
| Room 9 | Basement | Utility R | 22.4 | 17.32 |
| Washroom Type | No. of Pieces | Level |
| Washroom Type 1 | 2 | Main |
| Washroom Type 2 | 4 | Second |
| Washroom Type 3 | 5 | Second |
| Washroom Type 4 | 0 | |
| Washroom Type 5 | 0 |
| Total Area: | 0.00 |
| Property Type: | Att/Row/Townhouse |
| Style: | 3-Storey |
| Exterior: | Brick |
| Garage Type: | Attached |
| Drive Parking Spaces: | 1 |
| Pool: | None |
| Approximatly Square Footage: | 2000-2500 |
| CAC Included: | N |
| Water Included: | N |
| Cabel TV Included: | N |
| Common Elements Included: | N |
| Heat Included: | N |
| Parking Included: | N |
| Condo Tax Included: | N |
| Building Insurance Included: | N |
| Fireplace/Stove: | N |
| Heat Type: | Heat Pump |
| Central Air Conditioning: | Central Air |
| Central Vac: | N |
| Laundry Level: | Syste |
| Ensuite Laundry: | F |
| Sewers: | Sewer |
$
%
Years
This calculator is for demonstration purposes only. Always consult a professional
financial advisor before making personal financial decisions.
| Although the information displayed is believed to be accurate, no warranties or representations are made of any kind. |
| HOMELIFE GOLCONDA REALTY INC. |
|
|

Noble Sahota
Broker
Dir:
416-889-2418
Bus:
416-889-2418
Fax:
905-789-6200
| Book Showing | Email a Friend |
Jump To:
At a Glance:
| Type: | Freehold - Att/Row/Townhouse |
| Area: | York |
| Municipality: | Markham |
| Neighbourhood: | Cedar Grove |
| Style: | 3-Storey |
| Tax: | $4,328 |
| Beds: | 3 |
| Baths: | 3 |
| Fireplace: | N |
| Pool: | None |
Locatin Map:
Payment Calculator:
.png?src=Custom)
