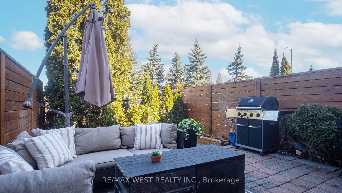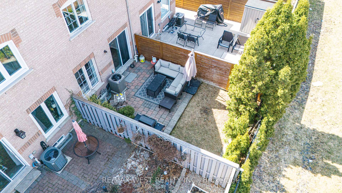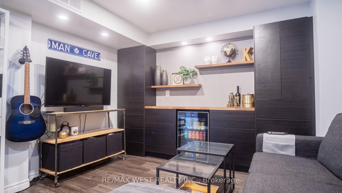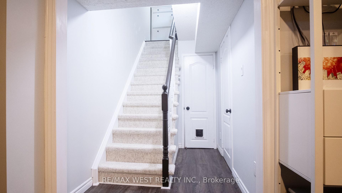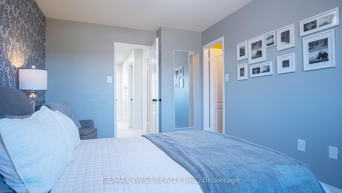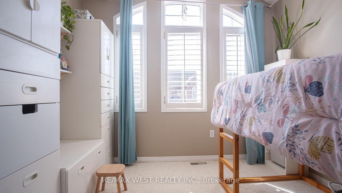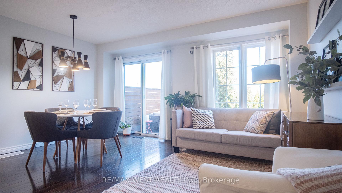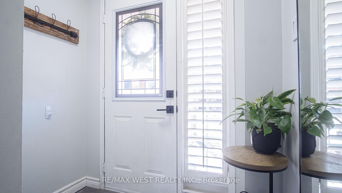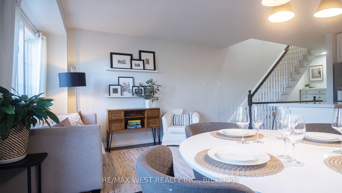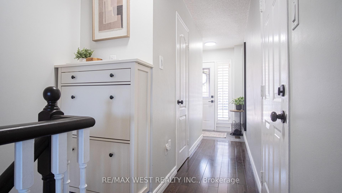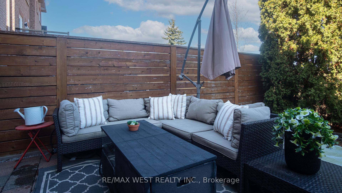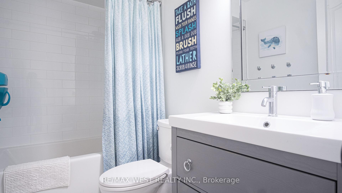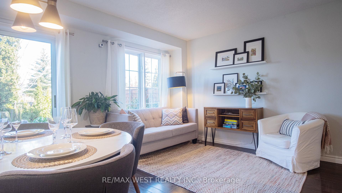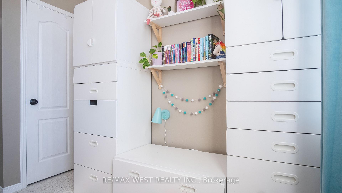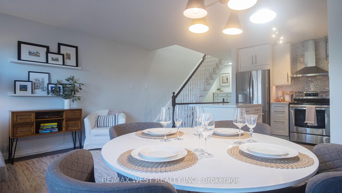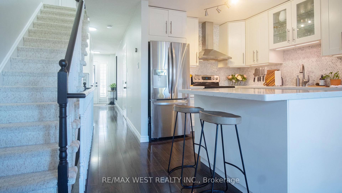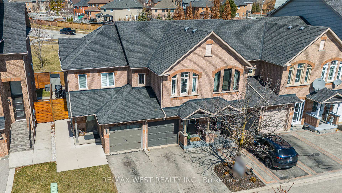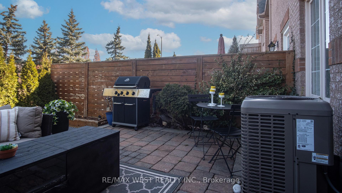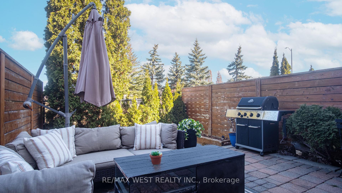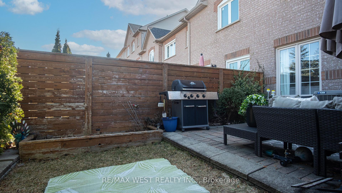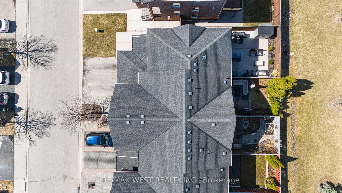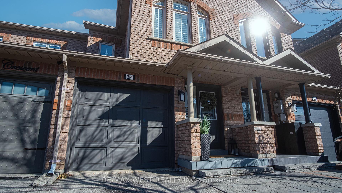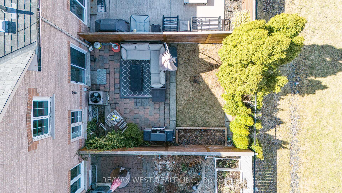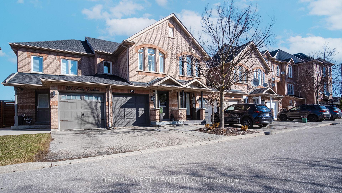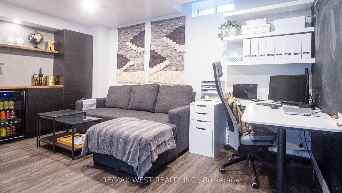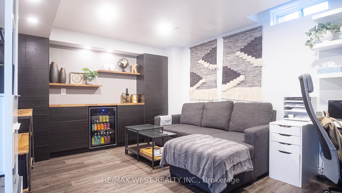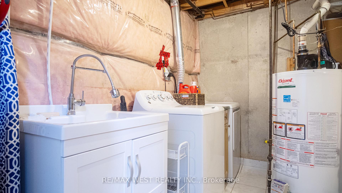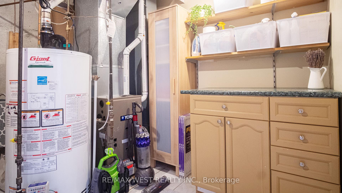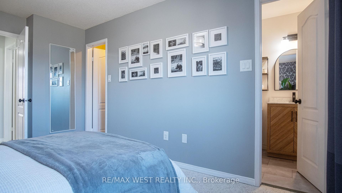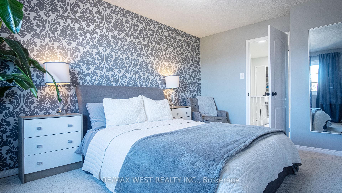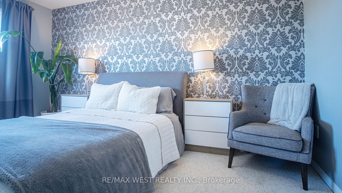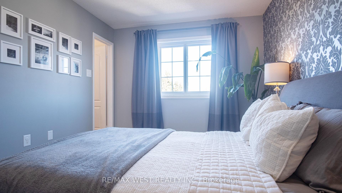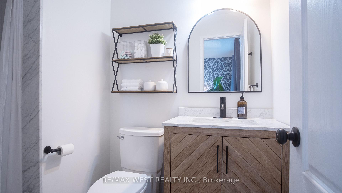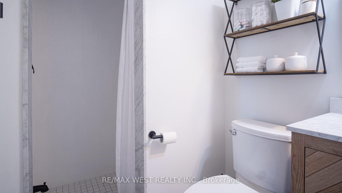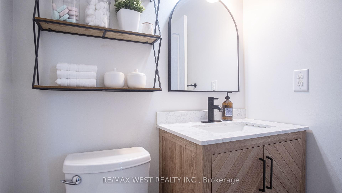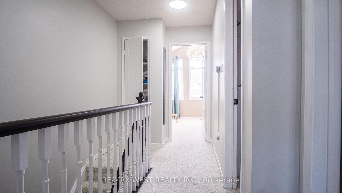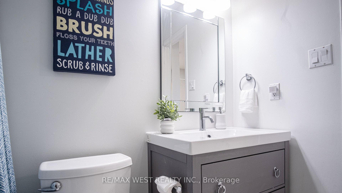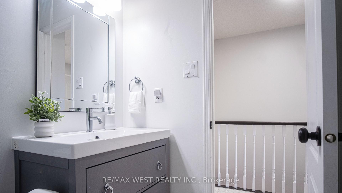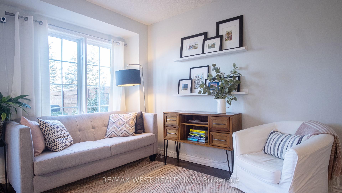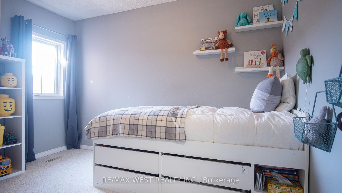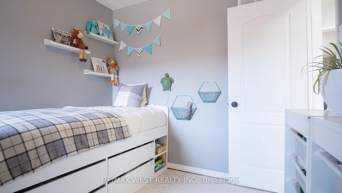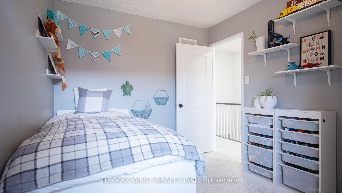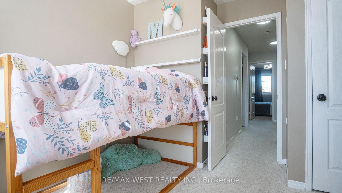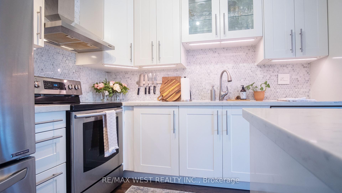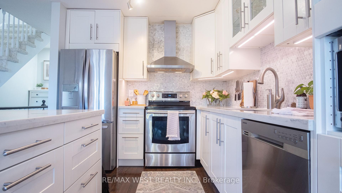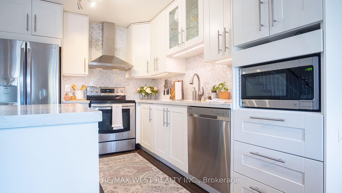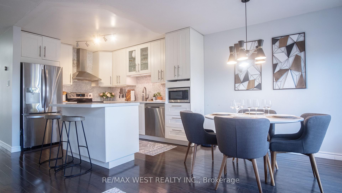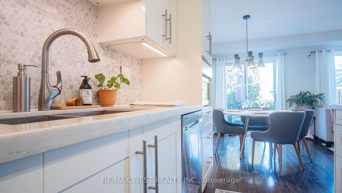$899,000
Available - For Sale
Listing ID: N12061183
34 Tania Cres , Vaughan, L6A 2M8, York
| Welcome To This Beautifully Maintained & Thoughtfully Renovated 3-Bedroom, 3-Bathroom Townhome, Ideally Located In The Highly Desirable Maple Neighborhood Of Vaughan. This Home's Functional & Adaptable Layout Seamlessly Accommodates Everything From Hosting Gatherings & Working From Home To Relaxing Or Enjoying Extended Family Visits. Lower Level Featuring An Integrated Entertainment Unit W/ Bar & A Stone Patio In Backyard Are Perfect For Entertaining. The Updated Kitchen, Complete With An Extended Pantry & The Hardwood Floors Throughout The Main Level Enhance The Home's Appeal. Luxurious Renovated Primary Bathroom, Custom Wallpaper In The Primary Bedroom & Ample Storage Throughout Further Elevate The Space. Situated In A Family-Friendly Community, This Home Is Surrounded By Top-Rated Schools, Parks, A Community Center & A Library. With Easy Access To Vaughan Mills Mall (8 Min Drive), The Vaughan Metropolitan Subway (9 Min Drive), Go Station (6 Min Drive), Hospitals (5 Min Drive), Canada's Wonderland (3 Min Drive), Highway 400 (3 Min Drive) A Variety Of Grocery Stores (3 Min Drive), Restaurants (All 7 Min Or Less Drive) & The Sports Village (3 Min Drive) This Home Offers Both Comfort & Exceptional Convenience For A Growing Family. |
| Price | $899,000 |
| Taxes: | $3298.00 |
| Assessment Year: | 2024 |
| Occupancy by: | Owner |
| Address: | 34 Tania Cres , Vaughan, L6A 2M8, York |
| Postal Code: | L6A 2M8 |
| Province/State: | York |
| Directions/Cross Streets: | Jane St & Rutherford St |
| Level/Floor | Room | Length(ft) | Width(ft) | Descriptions | |
| Room 1 | Main | Living Ro | 6.3 | 14.46 | Hardwood Floor, W/O To Deck, Large Window |
| Room 2 | Main | Dining Ro | 9.48 | 10.04 | Hardwood Floor, W/O To Deck, Large Window |
| Room 3 | Main | Kitchen | 9.48 | 10.86 | Hardwood Floor, Stainless Steel Appl, Quartz Counter |
| Room 4 | Second | Primary B | 10.3 | 14.73 | Broadloom, 3 Pc Ensuite, Walk-In Closet(s) |
| Room 5 | Second | Bedroom 2 | 8.89 | 11.35 | Broadloom, Large Window |
| Room 6 | Second | Bedroom 3 | 9.91 | 11.45 | Broadloom, Large Window |
| Room 7 | Basement | Recreatio | 15.74 | 11.81 | Laminate, B/I Bar, B/I Shelves |
| Room 8 | Basement | Laundry | 9.15 | 8.76 | Tile Floor, B/I Shelves, Double Sink |
| Room 9 | Basement | Cold Room | 6.26 | 18.73 |
| Washroom Type | No. of Pieces | Level |
| Washroom Type 1 | 4 | Second |
| Washroom Type 2 | 3 | Second |
| Washroom Type 3 | 2 | Main |
| Washroom Type 4 | 0 | |
| Washroom Type 5 | 0 |
| Total Area: | 0.00 |
| Washrooms: | 3 |
| Heat Type: | Forced Air |
| Central Air Conditioning: | Central Air |
| Elevator Lift: | False |
$
%
Years
This calculator is for demonstration purposes only. Always consult a professional
financial advisor before making personal financial decisions.
| Although the information displayed is believed to be accurate, no warranties or representations are made of any kind. |
| RE/MAX WEST REALTY INC. |
|
|

Noble Sahota
Broker
Dir:
416-889-2418
Bus:
416-889-2418
Fax:
905-789-6200
| Book Showing | Email a Friend |
Jump To:
At a Glance:
| Type: | Com - Condo Townhouse |
| Area: | York |
| Municipality: | Vaughan |
| Neighbourhood: | Maple |
| Style: | 2-Storey |
| Tax: | $3,298 |
| Maintenance Fee: | $180 |
| Beds: | 3 |
| Baths: | 3 |
| Fireplace: | N |
Locatin Map:
Payment Calculator:
.png?src=Custom)
