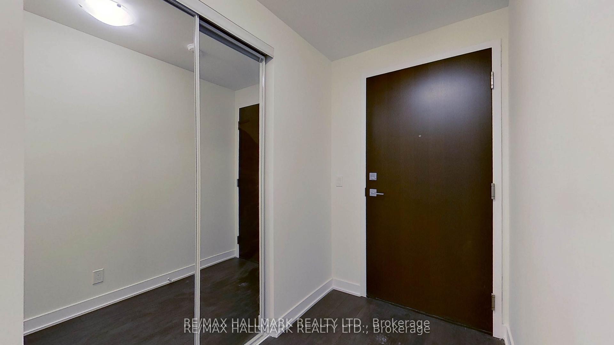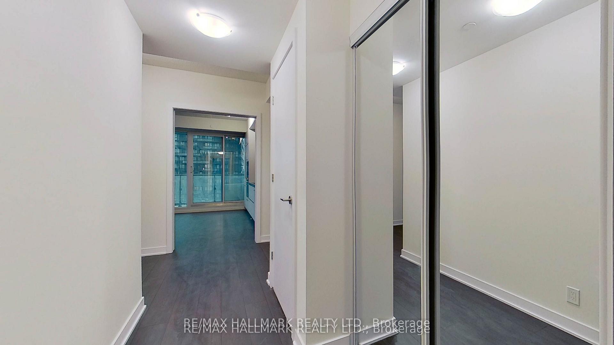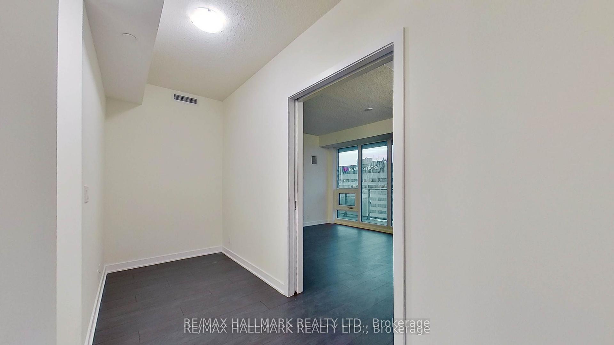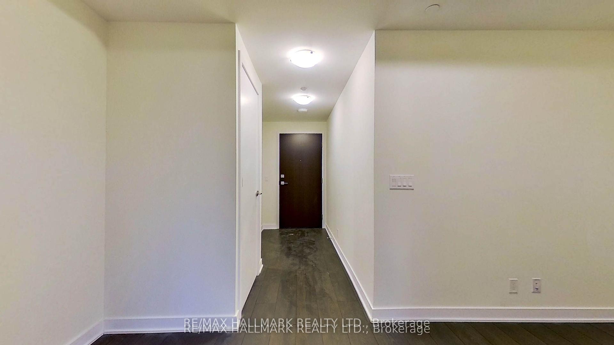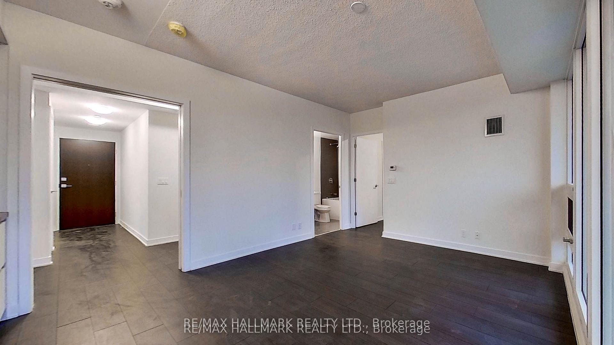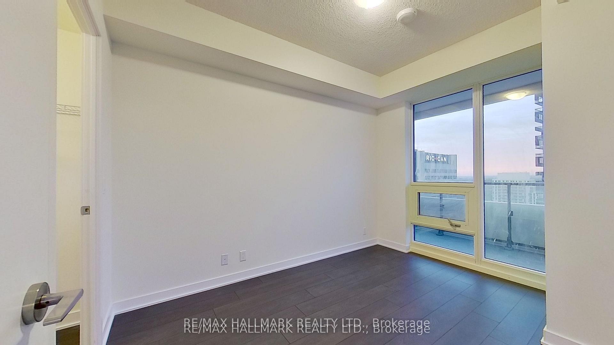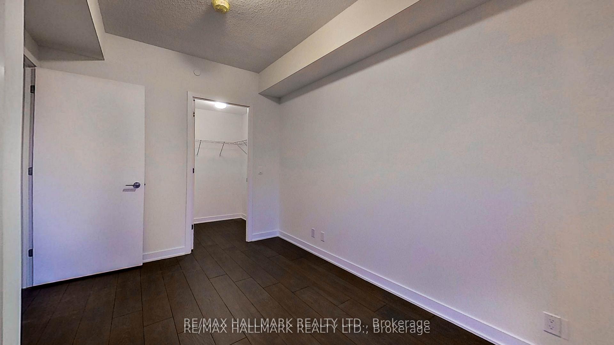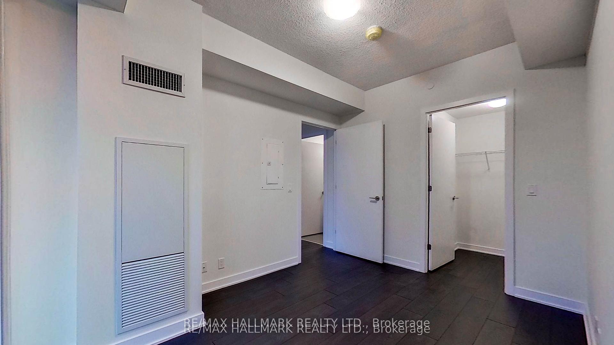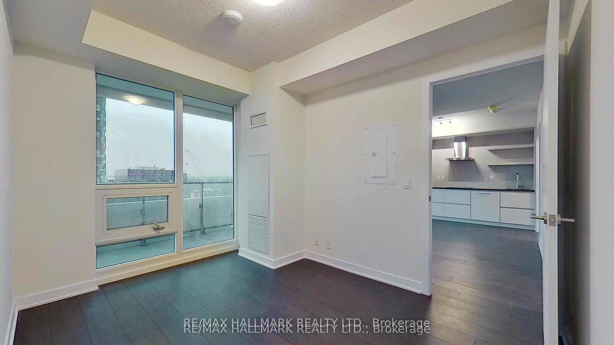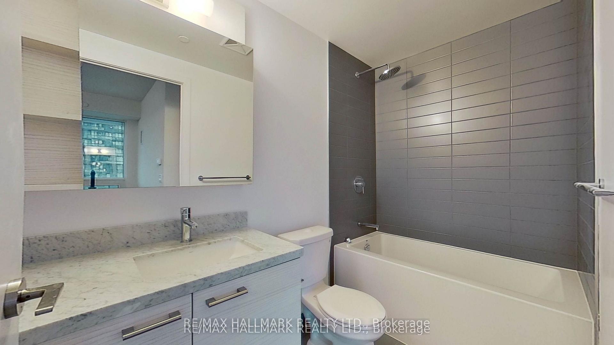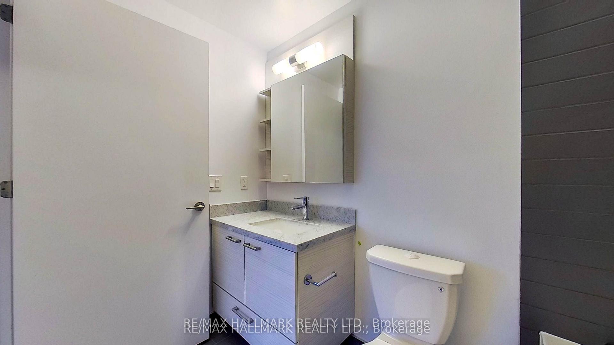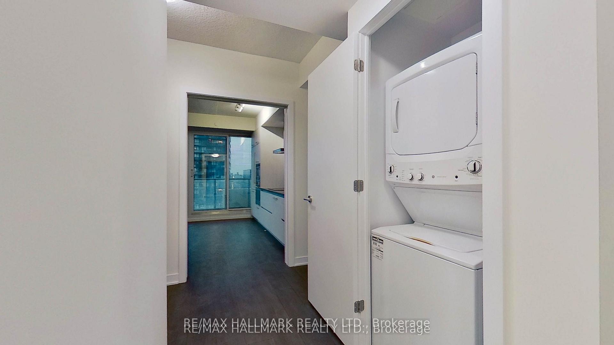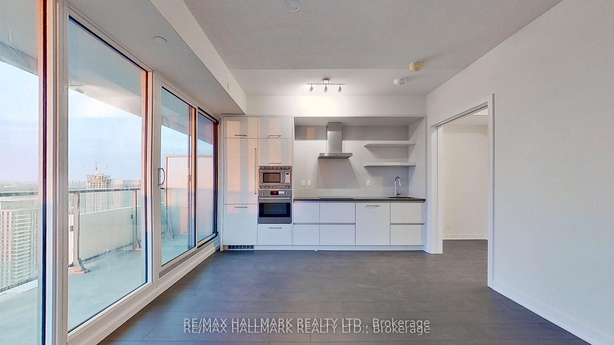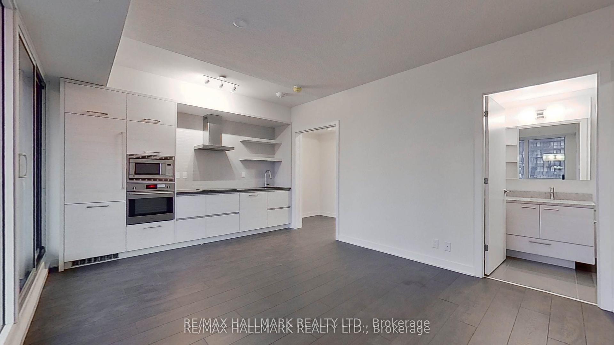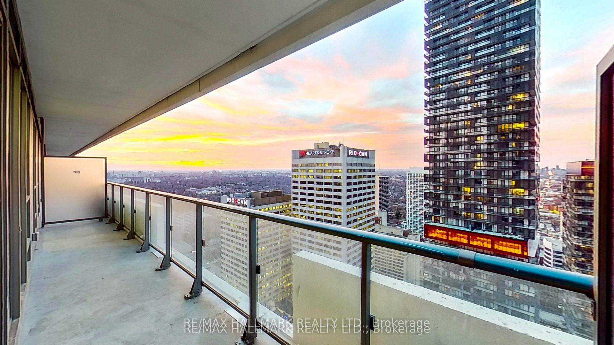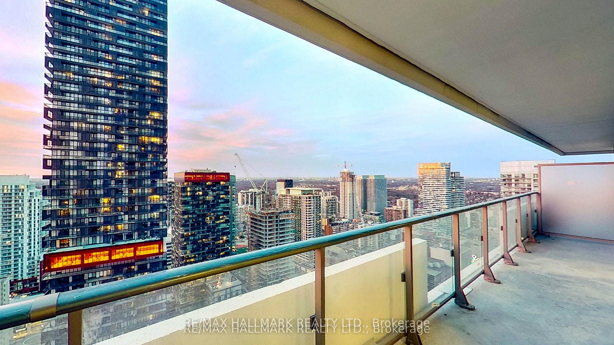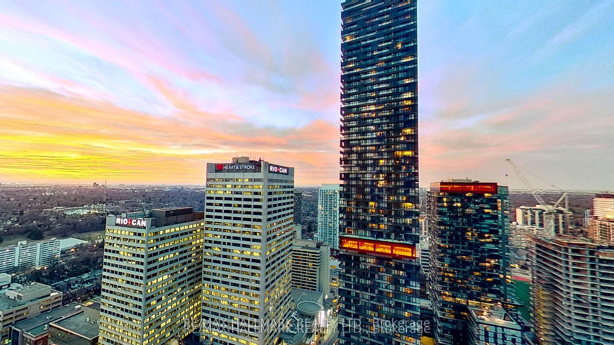$608,000
Available - For Sale
Listing ID: C12061289
2221 Yonge Stre , Toronto, M4S 0B8, Toronto
| Welcome to 2221 Yonge!!! This mondern condo is nestled in a vibrant midtown area. Being steps away from Yonge and Eglinton subway station, trendy coffee shops, restaurants, boutique shopping, and much more, this location offers the best of Urban living. Featuring modern finishing, such as granite countertops, Floor to ceiling windows, with a walkout to a generous balcony, walking closet, and upgraded built-in appliance, this 1 bedroom plus den offers a sleek look, well-laid-out floor plan, tons of natural light, and even pocket doors for added division and privacy to the den. Add on amenities, like a gym, rooftop deck, multiple work and play spaces like a party room, rec room, media room, and so much more, this is not to be missed. |
| Price | $608,000 |
| Taxes: | $3264.00 |
| Occupancy by: | Tenant |
| Address: | 2221 Yonge Stre , Toronto, M4S 0B8, Toronto |
| Postal Code: | M4S 0B8 |
| Province/State: | Toronto |
| Directions/Cross Streets: | Yonge and Eglinton |
| Level/Floor | Room | Length(ft) | Width(ft) | Descriptions | |
| Room 1 | Flat | Living Ro | 11.81 | 9.84 | Combined w/Dining, W/O To Balcony, Laminate |
| Room 2 | Flat | Dining Ro | 11.81 | 6.89 | Combined w/Kitchen, Open Concept, Laminate |
| Room 3 | Flat | Kitchen | 11.81 | 6.89 | Combined w/Dining, Stainless Steel Appl, B/I Appliances |
| Room 4 | Flat | Bedroom | 11.81 | 8.86 | Walk-In Closet(s), Window Floor to Ceil, Laminate |
| Room 5 | Flat | Den | 5.25 | 13.45 | Sliding Doors, Laminate |
| Washroom Type | No. of Pieces | Level |
| Washroom Type 1 | 4 | Flat |
| Washroom Type 2 | 0 | |
| Washroom Type 3 | 0 | |
| Washroom Type 4 | 0 | |
| Washroom Type 5 | 0 |
| Total Area: | 0.00 |
| Approximatly Age: | 0-5 |
| Washrooms: | 1 |
| Heat Type: | Heat Pump |
| Central Air Conditioning: | Central Air |
| Elevator Lift: | True |
$
%
Years
This calculator is for demonstration purposes only. Always consult a professional
financial advisor before making personal financial decisions.
| Although the information displayed is believed to be accurate, no warranties or representations are made of any kind. |
| RE/MAX HALLMARK REALTY LTD. |
|
|

Noble Sahota
Broker
Dir:
416-889-2418
Bus:
416-889-2418
Fax:
905-789-6200
| Book Showing | Email a Friend |
Jump To:
At a Glance:
| Type: | Com - Common Element Con |
| Area: | Toronto |
| Municipality: | Toronto C10 |
| Neighbourhood: | Mount Pleasant West |
| Style: | Apartment |
| Approximate Age: | 0-5 |
| Tax: | $3,264 |
| Maintenance Fee: | $537.13 |
| Beds: | 1+1 |
| Baths: | 1 |
| Fireplace: | N |
Locatin Map:
Payment Calculator:
.png?src=Custom)
