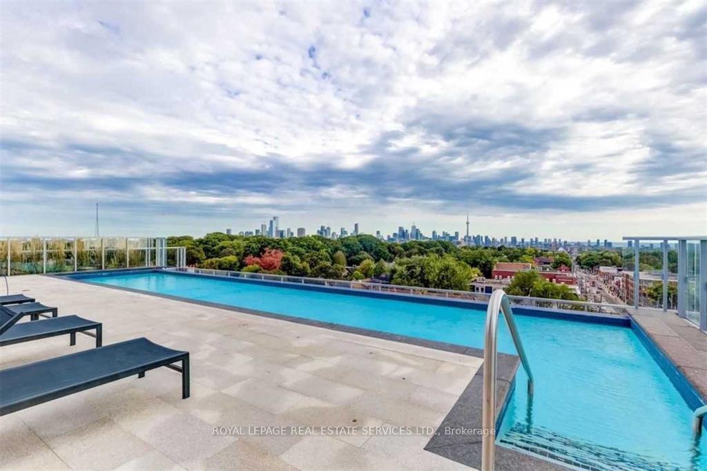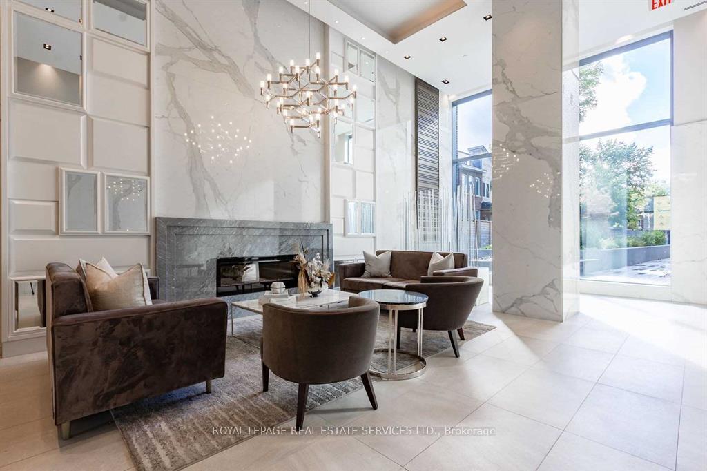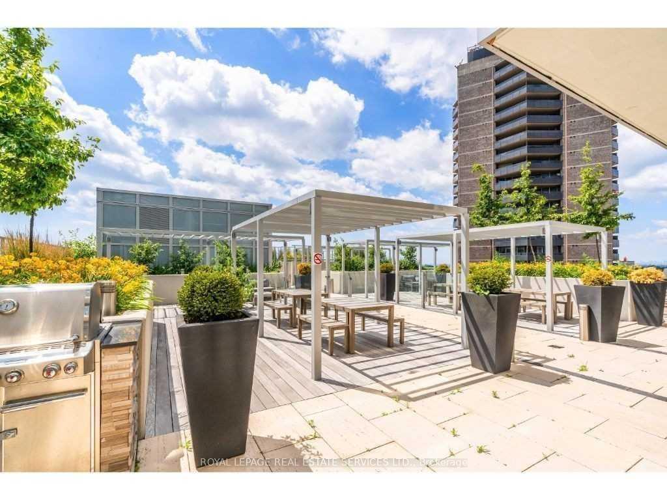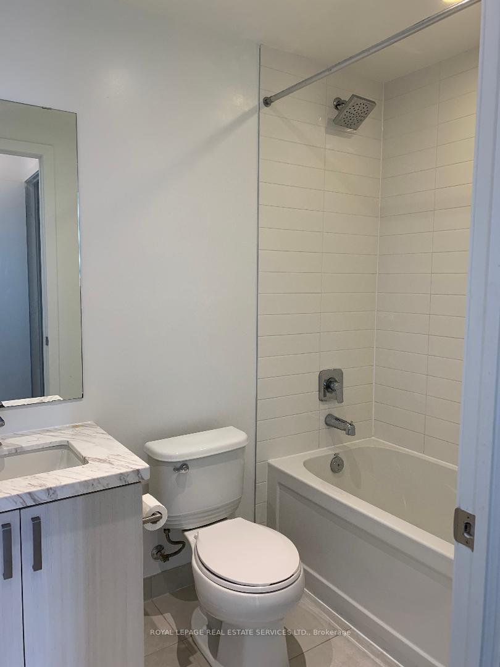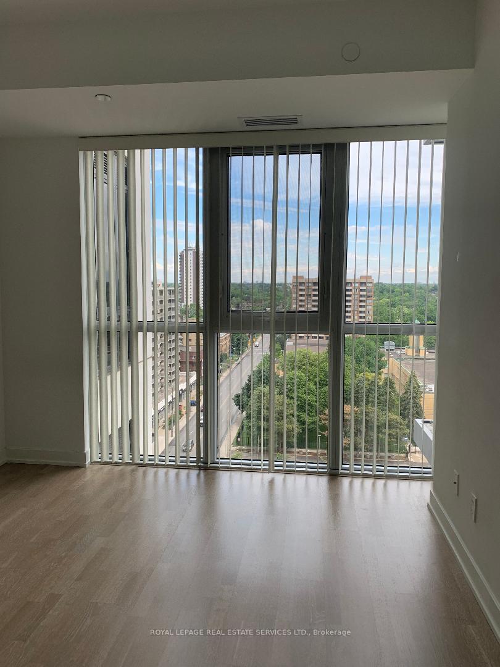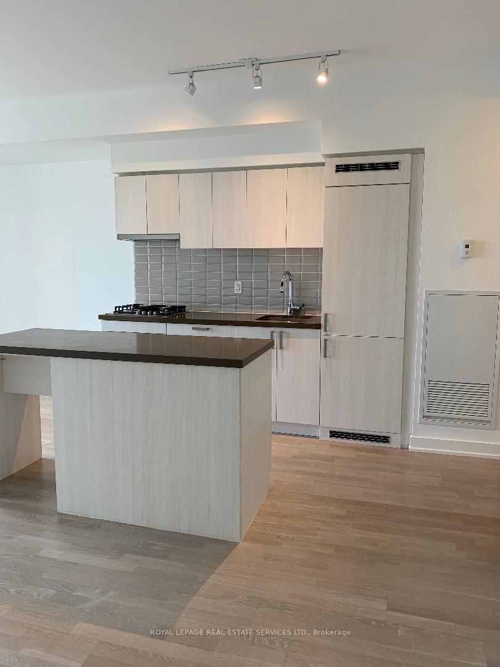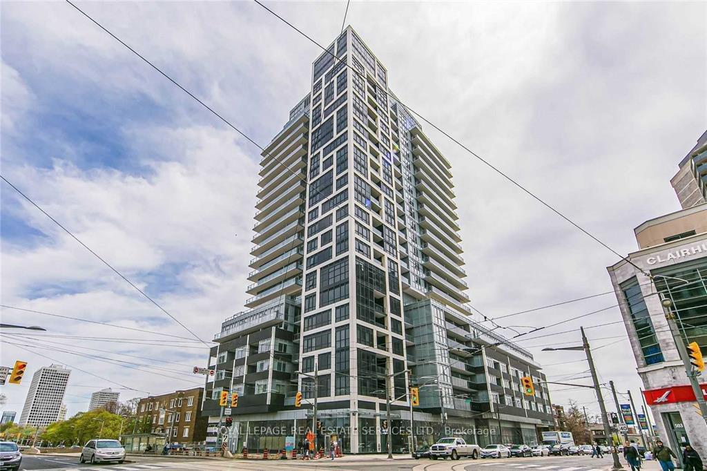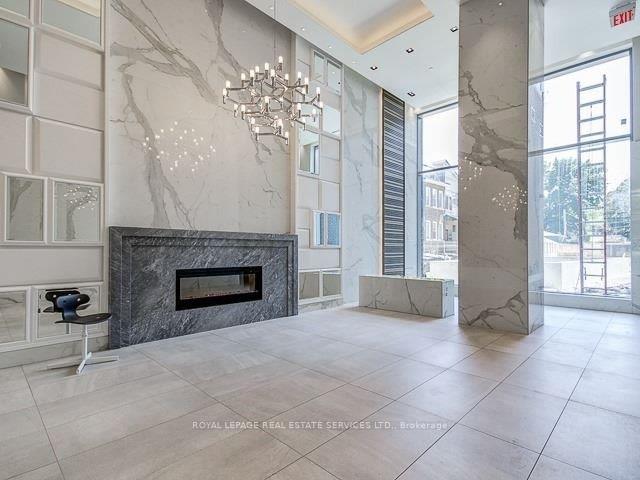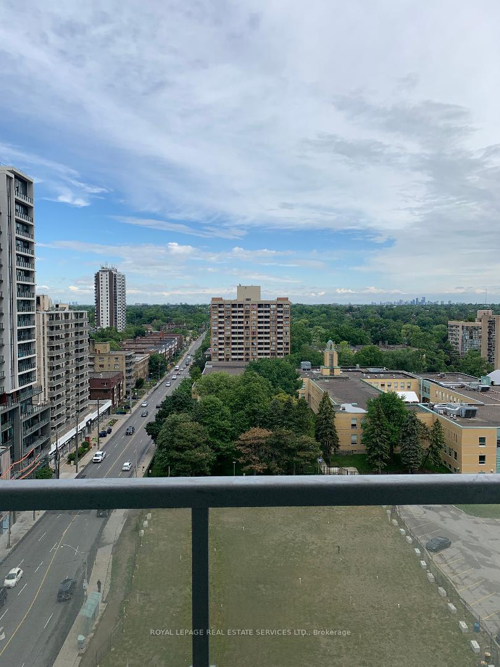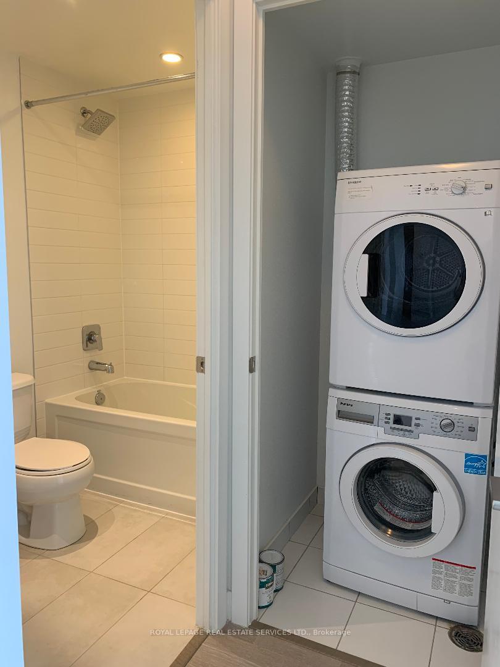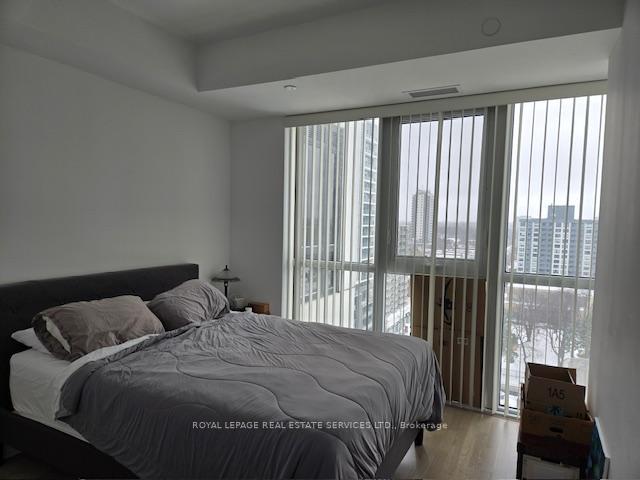$2,500
Available - For Rent
Listing ID: C12061284
501 St Clair Aven West , Toronto, M5P 0A2, Toronto
| This condo unit features elevated 9-foot ceilings, making this 1 + Den feel extra spacious and open. Enjoy a walkout to a private balcony, stylish laminate flooring, and a modern kitchen with a granite island countertop and stainless steel appliances. Includes parking and a locker for added convenience. Located just steps from the subway, trendy restaurants, parks, schools, and more! Fabulous amenities including an outdoor pool |
| Price | $2,500 |
| Taxes: | $0.00 |
| Occupancy by: | Tenant |
| Address: | 501 St Clair Aven West , Toronto, M5P 0A2, Toronto |
| Postal Code: | M5P 0A2 |
| Province/State: | Toronto |
| Directions/Cross Streets: | St Clair/Bathurst |
| Level/Floor | Room | Length(ft) | Width(ft) | Descriptions | |
| Room 1 | Flat | Bedroom | 12 | 10 | Laminate, Walk-In Closet(s) |
| Room 2 | Flat | Living Ro | 10.99 | 10 | Laminate, Open Concept |
| Room 3 | Flat | Kitchen | 10.99 | 10 | Laminate, B/I Appliances, Centre Island |
| Room 4 | Flat | Den | 8.59 | 6.99 | Laminate, Separate Room |
| Washroom Type | No. of Pieces | Level |
| Washroom Type 1 | 4 | Flat |
| Washroom Type 2 | 0 | |
| Washroom Type 3 | 0 | |
| Washroom Type 4 | 0 | |
| Washroom Type 5 | 0 |
| Total Area: | 0.00 |
| Washrooms: | 1 |
| Heat Type: | Forced Air |
| Central Air Conditioning: | Central Air |
| Although the information displayed is believed to be accurate, no warranties or representations are made of any kind. |
| ROYAL LEPAGE REAL ESTATE SERVICES LTD. |
|
|

Noble Sahota
Broker
Dir:
416-889-2418
Bus:
416-889-2418
Fax:
905-789-6200
| Book Showing | Email a Friend |
Jump To:
At a Glance:
| Type: | Com - Condo Apartment |
| Area: | Toronto |
| Municipality: | Toronto C02 |
| Neighbourhood: | Casa Loma |
| Style: | Apartment |
| Beds: | 1+1 |
| Baths: | 1 |
| Fireplace: | N |
Locatin Map:
.png?src=Custom)
